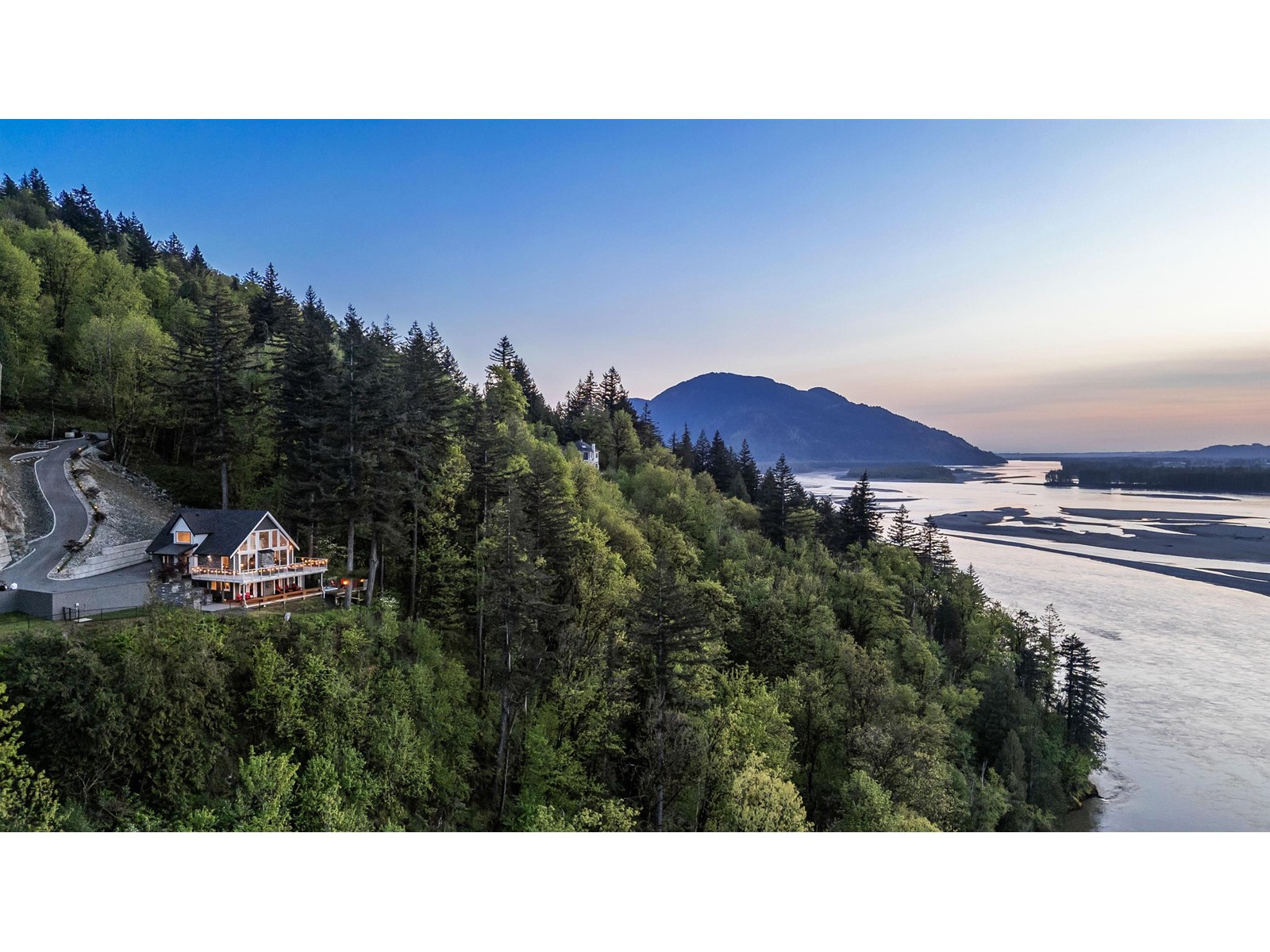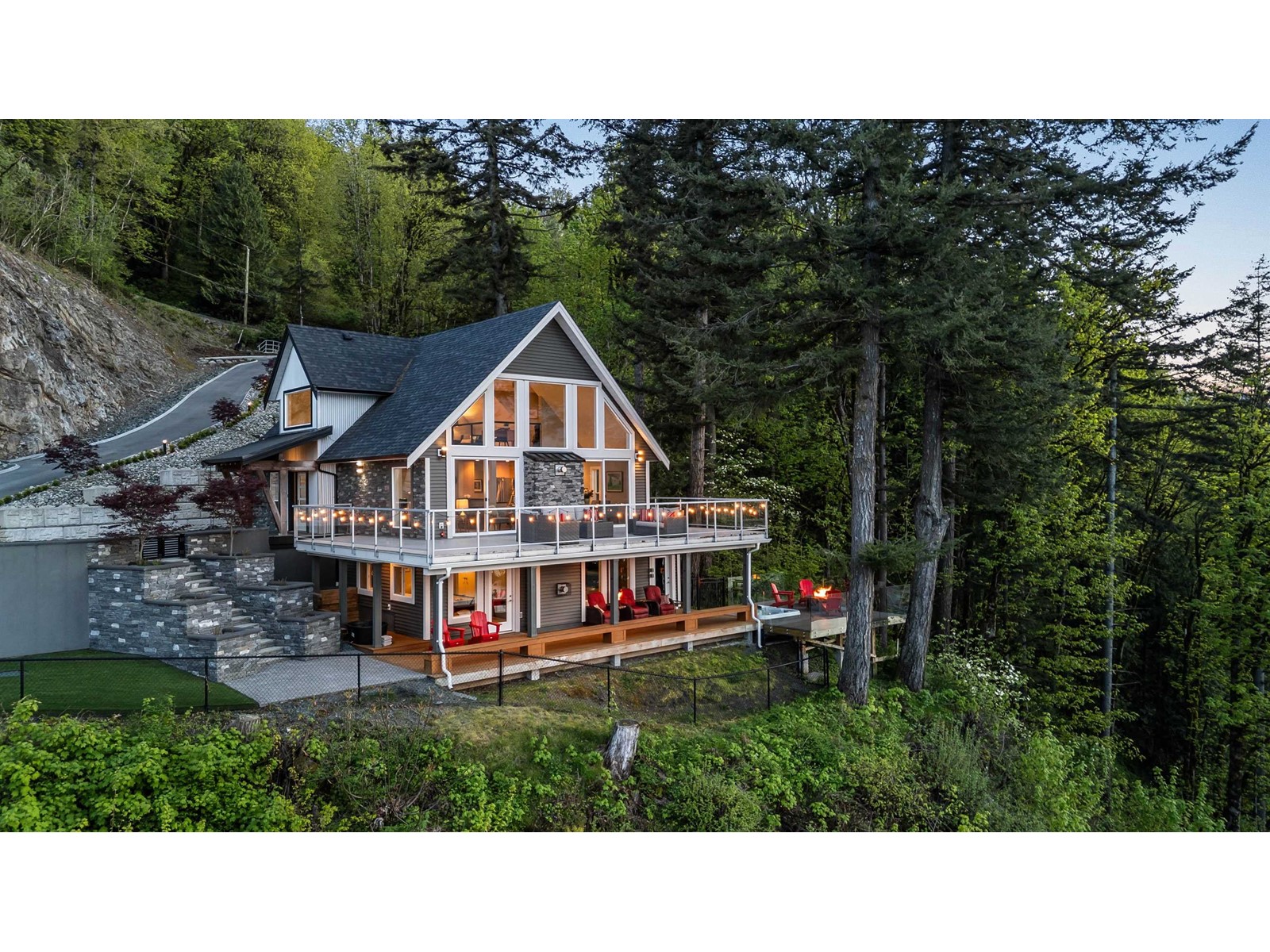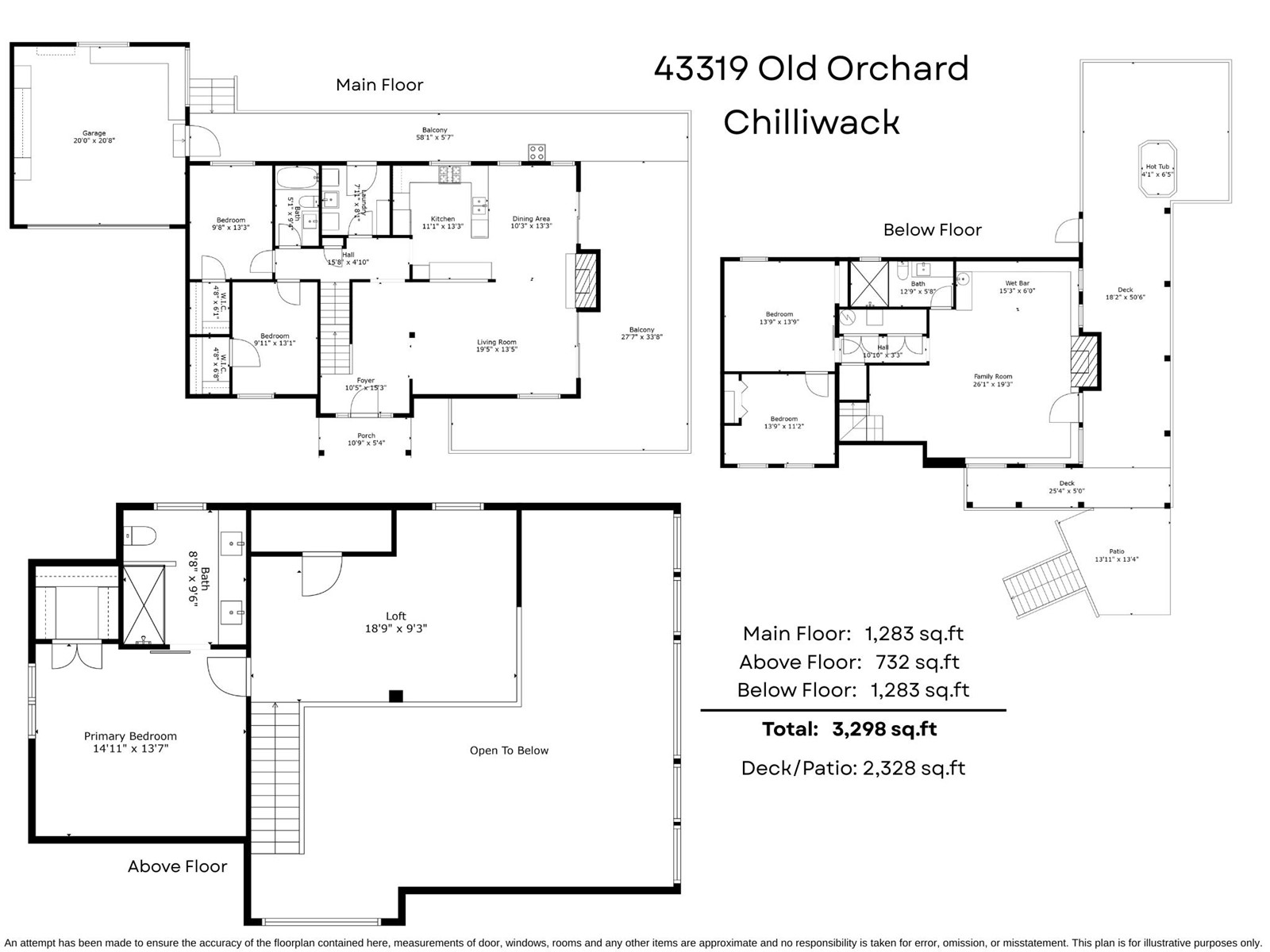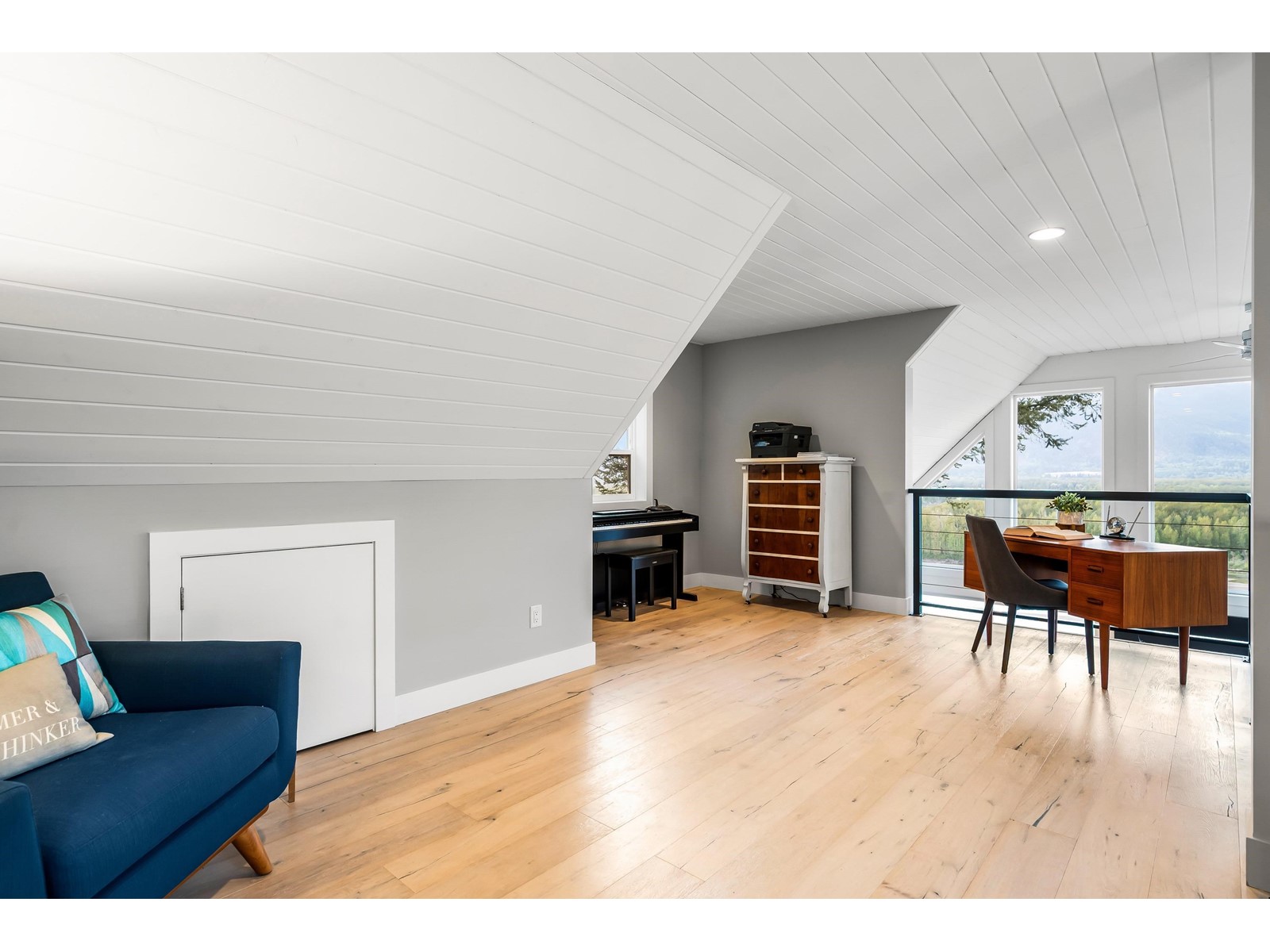5 Bedroom
3 Bathroom
3,298 ft2
Fireplace
Forced Air
Waterfront
Acreage
$2,199,900
PANORAMIC FRASER RIVER VIEWS from this STUNNING MODERN MOUNTAIN HOUSE perched on a 3 ACRE WATERFRONT LOT! Incredibly crafted, this home was designed for ULTIMATE VIEWS and entertainment with a focus on serenity and privacy. As you enter the GATED ESTATE, you'll be amazed at the crafted landscaping complete with an engineered suspended patio w/ HOT TUB, ample stone work & gated lower yard w/ astroturf. Step inside and enjoy the vaulted ceilings w/ floor to ceiling windows, engineered hardwood floors, & open concept kitchen w/ QUARTZ & SS appliances. MASSIVE entertainment patio off the kitchen w/ 180 degree views. Walkout bsmt is complete w/ lrg rec room w/ WET BAR & access to the covered lower patio w/ built in benches & heaters for year round enjoyment. HEAVEN! * PREC - Personal Real Estate Corporation (id:46156)
Property Details
|
MLS® Number
|
R2993996 |
|
Property Type
|
Single Family |
|
Storage Type
|
Storage |
|
View Type
|
Mountain View, River View |
|
Water Front Type
|
Waterfront |
Building
|
Bathroom Total
|
3 |
|
Bedrooms Total
|
5 |
|
Amenities
|
Laundry - In Suite |
|
Appliances
|
Washer, Dryer, Refrigerator, Stove, Dishwasher |
|
Basement Development
|
Finished |
|
Basement Type
|
Unknown (finished) |
|
Constructed Date
|
1992 |
|
Construction Style Attachment
|
Detached |
|
Fireplace Present
|
Yes |
|
Fireplace Total
|
2 |
|
Fixture
|
Drapes/window Coverings |
|
Heating Fuel
|
Natural Gas |
|
Heating Type
|
Forced Air |
|
Stories Total
|
3 |
|
Size Interior
|
3,298 Ft2 |
|
Type
|
House |
Parking
Land
|
Acreage
|
Yes |
|
Size Frontage
|
310 Ft ,7 In |
|
Size Irregular
|
132858 |
|
Size Total
|
132858 Sqft |
|
Size Total Text
|
132858 Sqft |
Rooms
| Level |
Type |
Length |
Width |
Dimensions |
|
Lower Level |
Family Room |
26 ft ,3 in |
19 ft ,3 in |
26 ft ,3 in x 19 ft ,3 in |
|
Lower Level |
Beverage Room |
15 ft ,2 in |
6 ft |
15 ft ,2 in x 6 ft |
|
Lower Level |
Bedroom 4 |
13 ft ,7 in |
13 ft ,9 in |
13 ft ,7 in x 13 ft ,9 in |
|
Lower Level |
Bedroom 5 |
13 ft ,7 in |
11 ft ,2 in |
13 ft ,7 in x 11 ft ,2 in |
|
Main Level |
Foyer |
10 ft ,4 in |
15 ft ,3 in |
10 ft ,4 in x 15 ft ,3 in |
|
Main Level |
Living Room |
19 ft ,4 in |
13 ft ,5 in |
19 ft ,4 in x 13 ft ,5 in |
|
Main Level |
Dining Room |
10 ft ,2 in |
13 ft ,3 in |
10 ft ,2 in x 13 ft ,3 in |
|
Main Level |
Kitchen |
11 ft ,3 in |
13 ft ,3 in |
11 ft ,3 in x 13 ft ,3 in |
|
Main Level |
Laundry Room |
7 ft ,9 in |
8 ft ,1 in |
7 ft ,9 in x 8 ft ,1 in |
|
Main Level |
Bedroom 2 |
9 ft ,6 in |
13 ft ,3 in |
9 ft ,6 in x 13 ft ,3 in |
|
Main Level |
Other |
4 ft ,6 in |
6 ft ,1 in |
4 ft ,6 in x 6 ft ,1 in |
|
Main Level |
Bedroom 3 |
9 ft ,9 in |
13 ft ,1 in |
9 ft ,9 in x 13 ft ,1 in |
|
Main Level |
Other |
4 ft ,6 in |
6 ft ,8 in |
4 ft ,6 in x 6 ft ,8 in |
https://www.realtor.ca/real-estate/28210303/43319-old-orchard-road-chilliwack-mountain-chilliwack














































