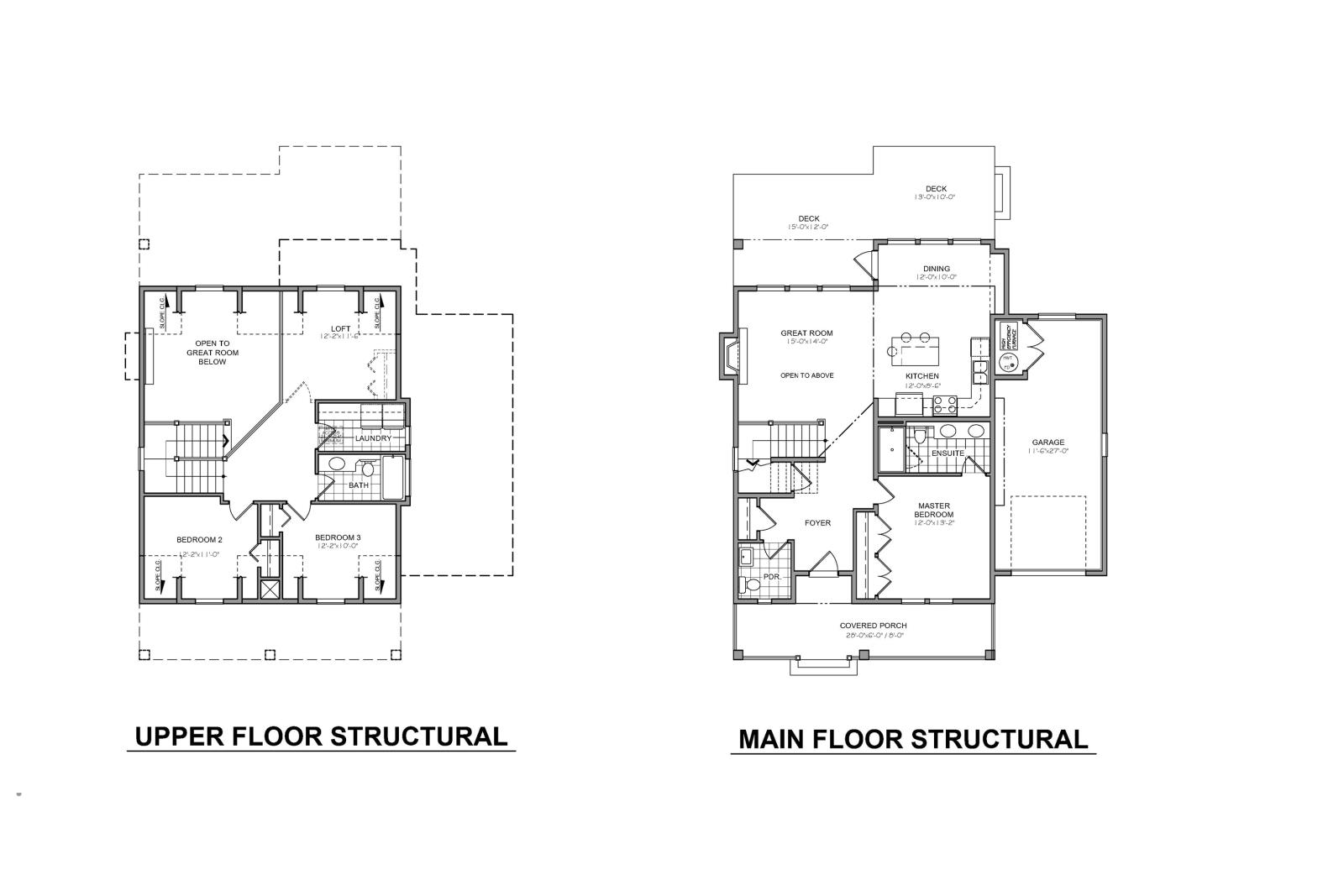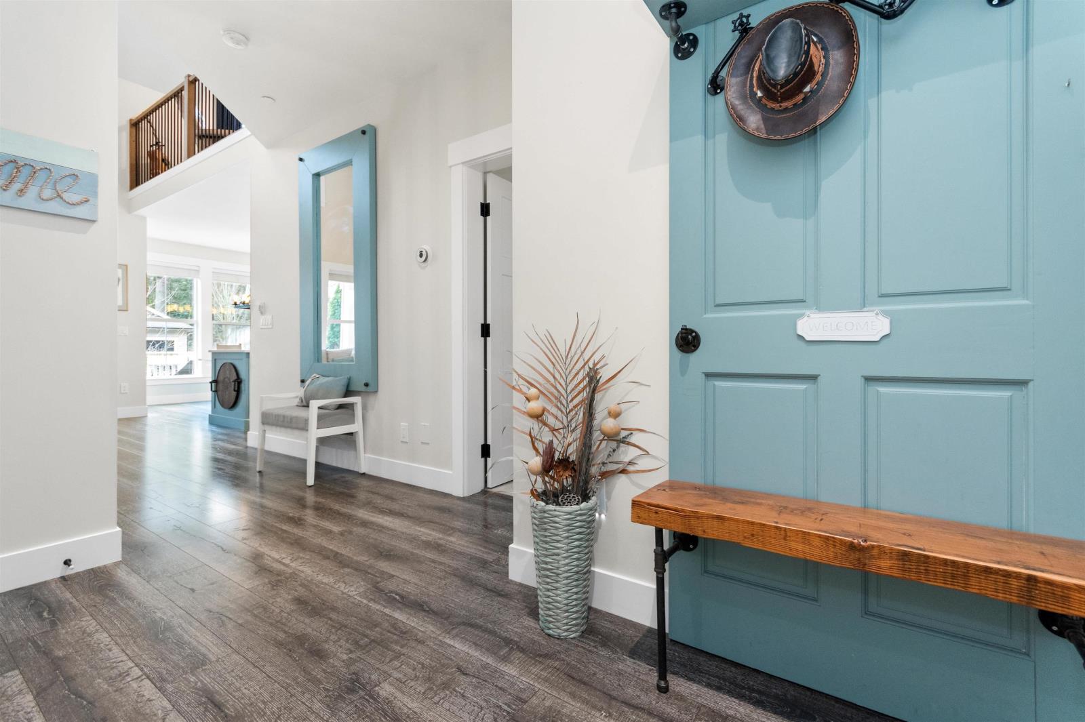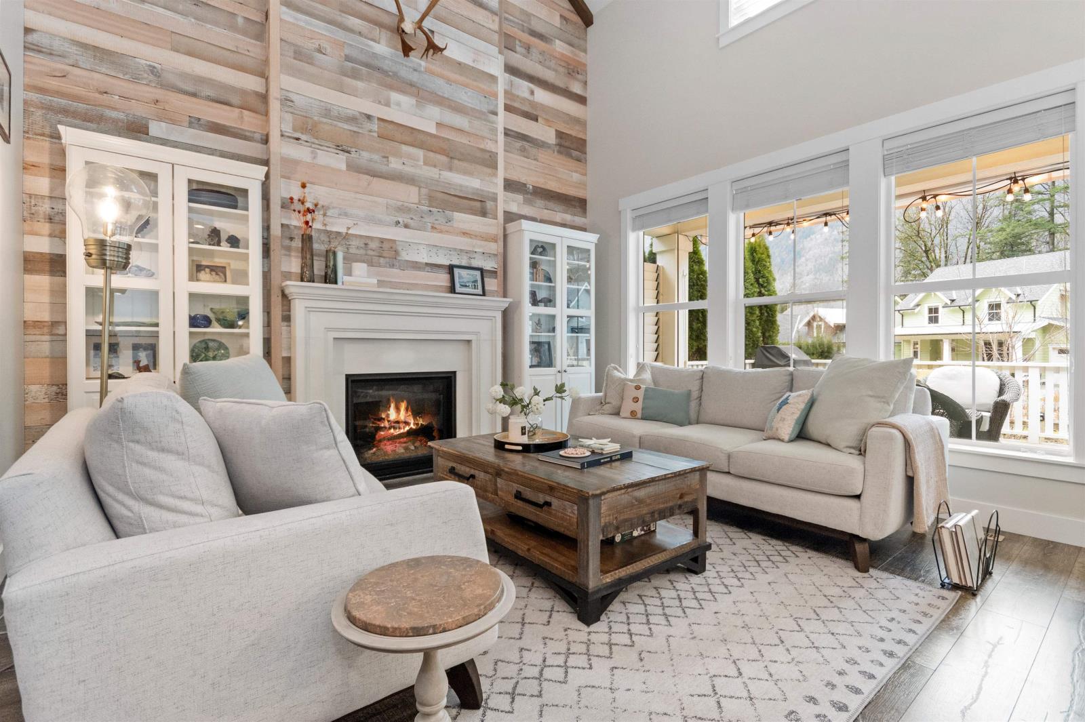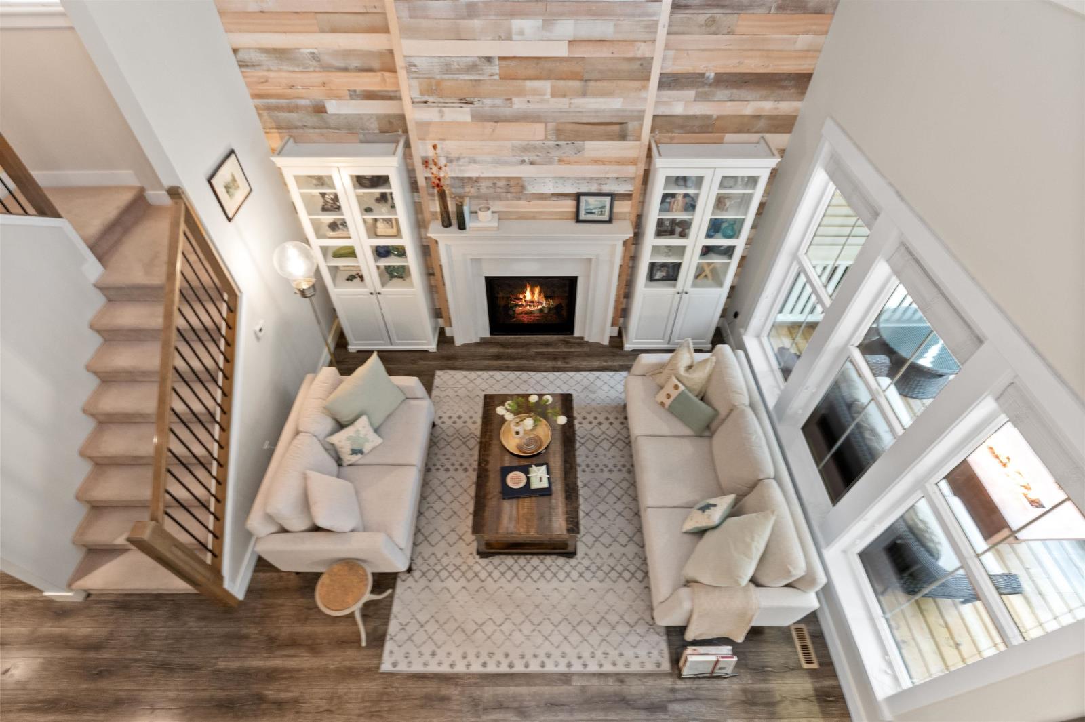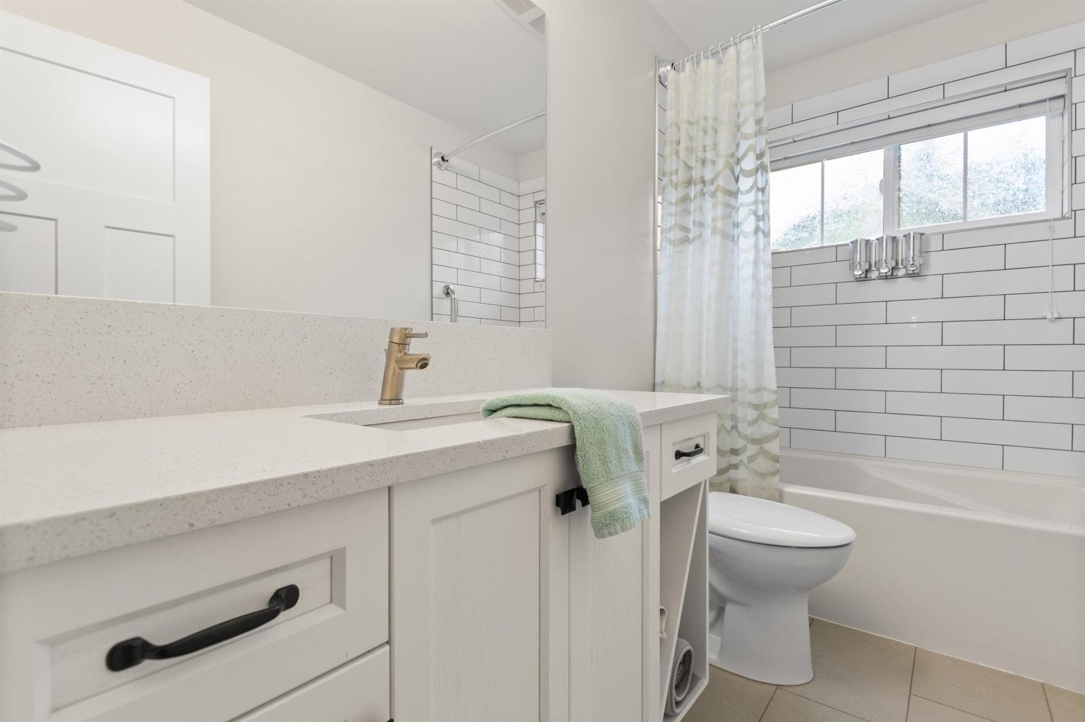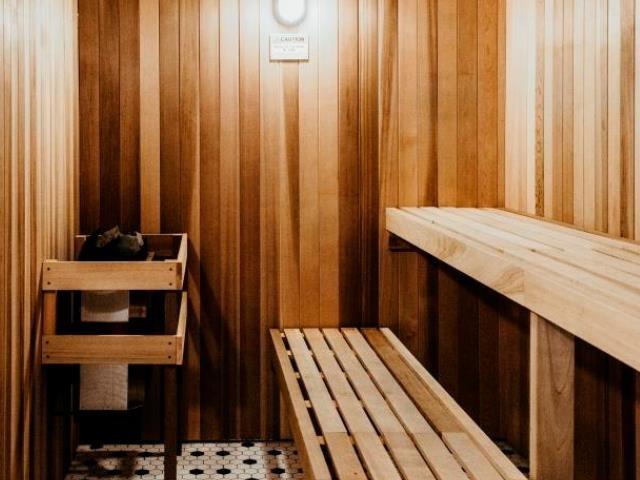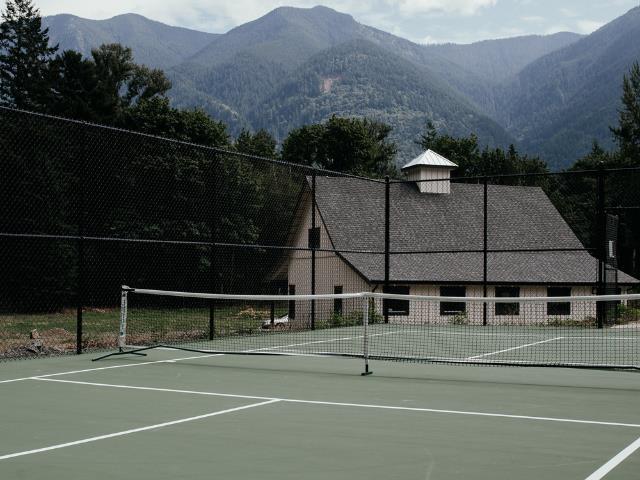3 Bedroom
3 Bathroom
1,705 ft2
Fireplace
Outdoor Pool
Central Air Conditioning
Forced Air
$1,160,000
Along a charming country lane in the coveted Creekside Mills sits this 1,705 sq.ft. home that offers resort-style living with breathtaking views. A widened driveway, extended garage with storage, amped-up shed, & refined landscaping with a welcoming pond make for standout curb appeal, while the sunny south-facing deck showcases VIEWS FOR DAYS! Inside, its classic white kitchen is designed with style & function, featuring pull-out organizers, a built-in hutch, & a wine fridge. The great room, filled with natural light, highlights a barn board accent wall & a beautiful limestone fireplace. The main-floor primary includes his/hers closets & a timeless double ensuite with heated floors. 2 additional bedrooms, a loft/office, & laundry upstairs. Extras: A/C, a water softener, generator hookup, & irrigation. Enjoy a new way of living with unbeatable community perks! A clubhouse to host gatherings, pools to enjoy summer long, year-round hot tub & sauna, a gym, walking trails, a sports court, & lake access! (id:46156)
Property Details
|
MLS® Number
|
R2971744 |
|
Property Type
|
Single Family |
|
Pool Type
|
Outdoor Pool |
|
Structure
|
Clubhouse, Playground, Tennis Court |
|
View Type
|
Mountain View, View, View (panoramic) |
Building
|
Bathroom Total
|
3 |
|
Bedrooms Total
|
3 |
|
Amenities
|
Recreation Centre |
|
Appliances
|
Sauna, Washer, Dryer, Refrigerator, Stove, Dishwasher |
|
Basement Type
|
Crawl Space |
|
Constructed Date
|
2017 |
|
Construction Style Attachment
|
Detached |
|
Cooling Type
|
Central Air Conditioning |
|
Fireplace Present
|
Yes |
|
Fireplace Total
|
1 |
|
Fixture
|
Drapes/window Coverings |
|
Heating Fuel
|
Natural Gas |
|
Heating Type
|
Forced Air |
|
Stories Total
|
2 |
|
Size Interior
|
1,705 Ft2 |
|
Type
|
House |
Parking
Land
|
Acreage
|
No |
|
Size Frontage
|
52 Ft ,6 In |
|
Size Irregular
|
4312 |
|
Size Total
|
4312 Sqft |
|
Size Total Text
|
4312 Sqft |
Rooms
| Level |
Type |
Length |
Width |
Dimensions |
|
Above |
Bedroom 2 |
12 ft ,1 in |
11 ft |
12 ft ,1 in x 11 ft |
|
Above |
Bedroom 3 |
12 ft ,3 in |
10 ft |
12 ft ,3 in x 10 ft |
|
Above |
Loft |
12 ft ,1 in |
11 ft ,6 in |
12 ft ,1 in x 11 ft ,6 in |
|
Above |
Laundry Room |
5 ft ,5 in |
9 ft |
5 ft ,5 in x 9 ft |
|
Main Level |
Foyer |
7 ft ,1 in |
6 ft ,4 in |
7 ft ,1 in x 6 ft ,4 in |
|
Main Level |
Great Room |
15 ft |
14 ft |
15 ft x 14 ft |
|
Main Level |
Dining Room |
12 ft |
10 ft |
12 ft x 10 ft |
|
Main Level |
Kitchen |
12 ft |
8 ft ,6 in |
12 ft x 8 ft ,6 in |
|
Main Level |
Primary Bedroom |
12 ft |
13 ft ,2 in |
12 ft x 13 ft ,2 in |
https://www.realtor.ca/real-estate/27964735/43346-old-orchard-lane-cultus-lake-south-lindell-beach



