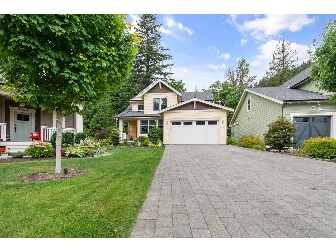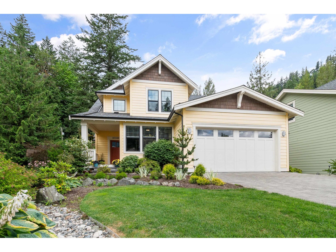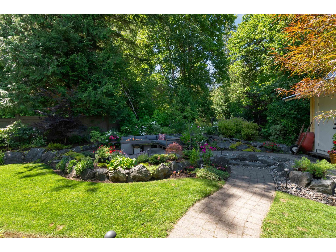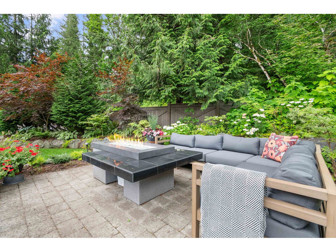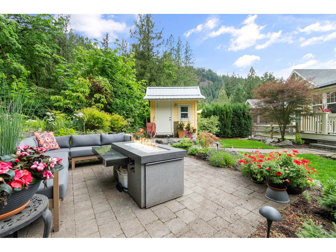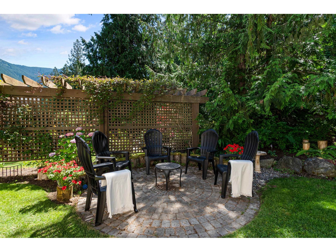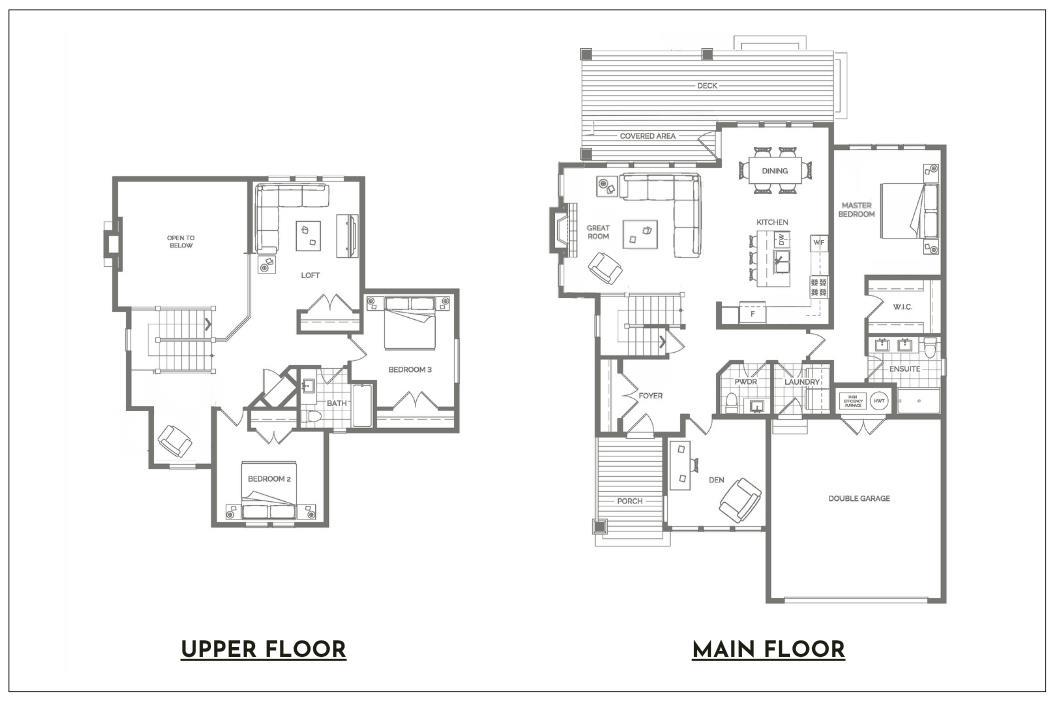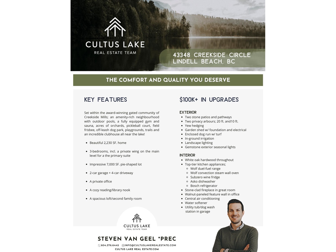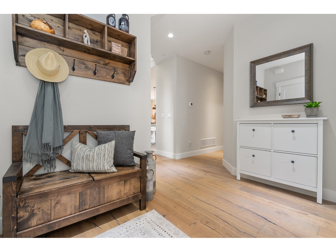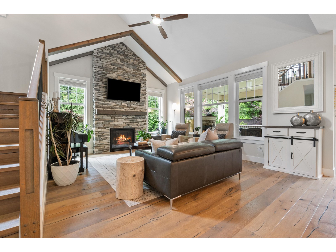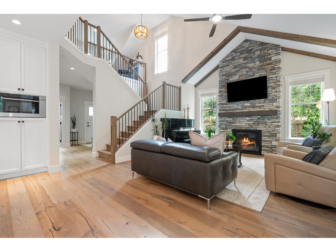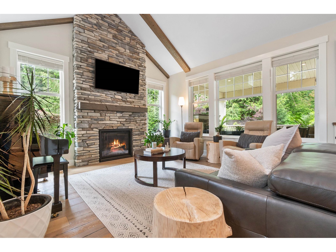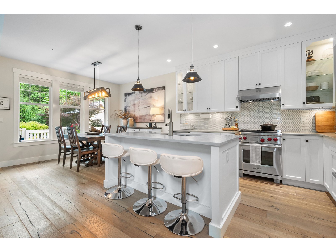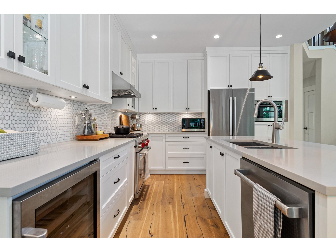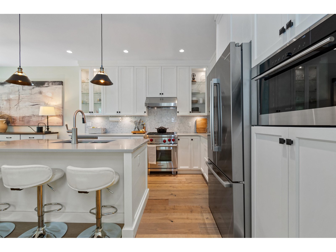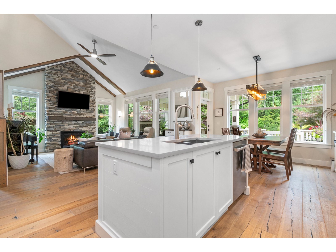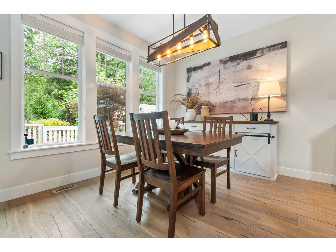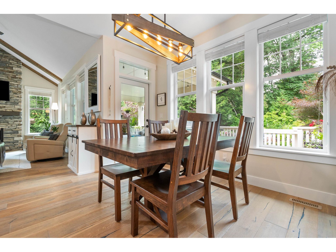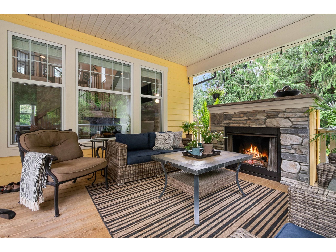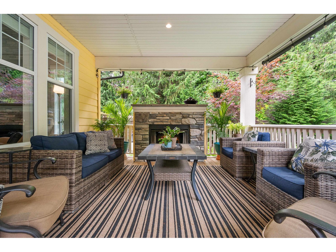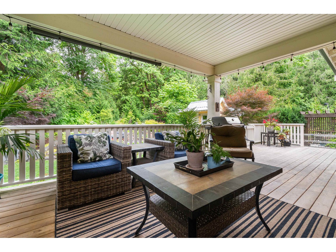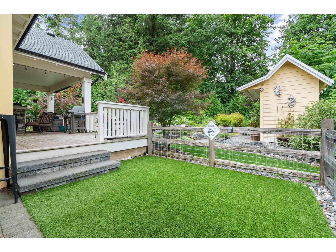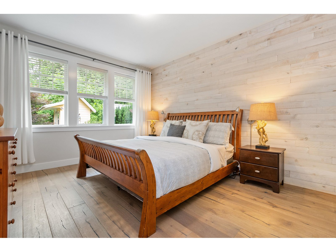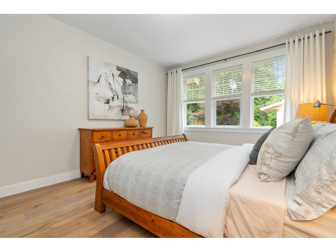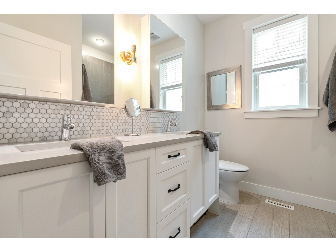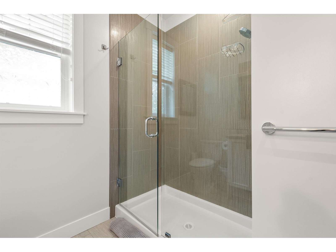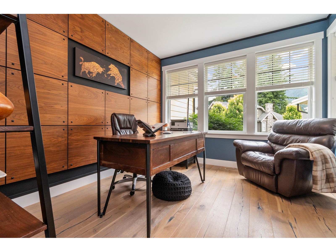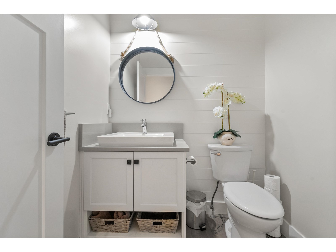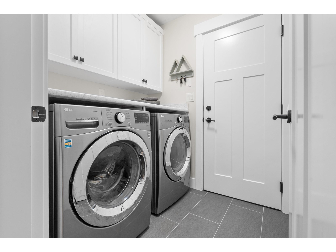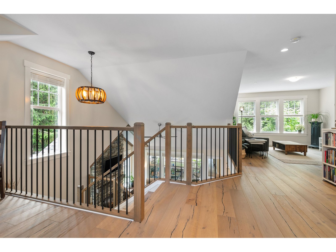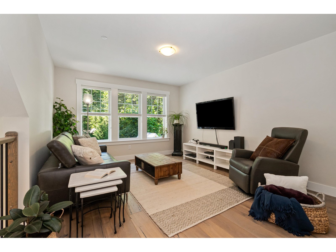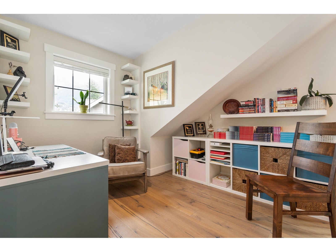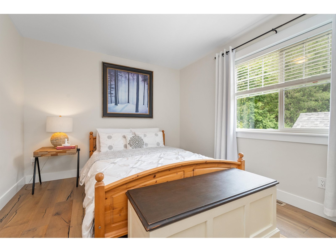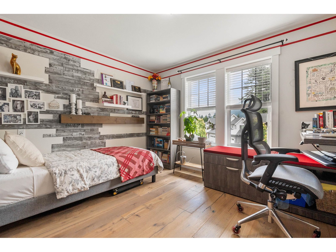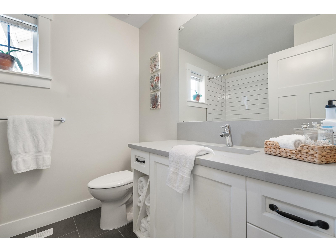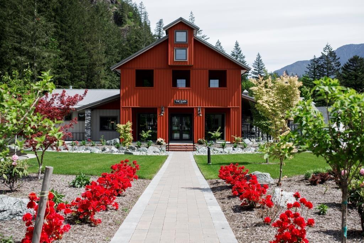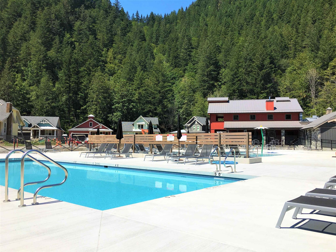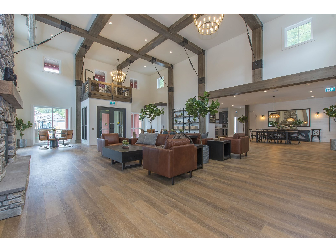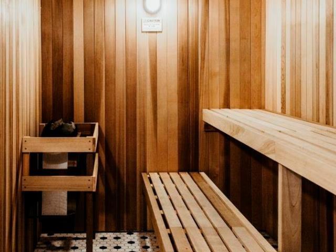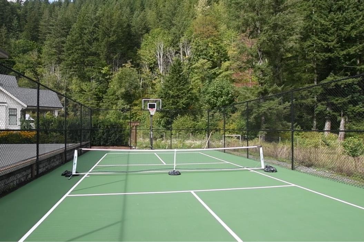3 Bedroom
3 Bathroom
2,230 ft2
Fireplace
Outdoor Pool
Central Air Conditioning
Forced Air
$1,439,000
Welcome to the home you've been waiting for, and now, the one you deserve! Set within the award-winning gated community of Creekside Mills, this impressive 2,230 SF. home strikes the perfect balance between the space you're used to and move-in-ready comfort you've earned. Designed for main-floor living, it features a private wing for the primary suite, a walnut-clad office, and a top-tier kitchen with Wolf, Sub-Zero, Bosch & Asko appliances. Upstairs offers plenty of space for visiting family & friends. Outside, the 7,000 SF. lot has been transformed with $43K in upgrades: lush hedging & gardens, stone patios, privacy arbours, an all-season covered deck with gas fireplace, garden shed, irrigation, and dog run. Durable white oak floors run throughout the home, along with A/C, a water softener, and a double garage plus parking for 6! Homes with this level of care and detail rarely available, especially in a amenity-rich community like this one; pools, gym, orchards and an incredible clubhouse all near the lake! (id:46156)
Property Details
|
MLS® Number
|
R3026993 |
|
Property Type
|
Single Family |
|
Pool Type
|
Outdoor Pool |
|
Structure
|
Clubhouse, Playground, Tennis Court |
|
View Type
|
Mountain View, View, View (panoramic) |
Building
|
Bathroom Total
|
3 |
|
Bedrooms Total
|
3 |
|
Amenities
|
Recreation Centre |
|
Appliances
|
Sauna, Washer, Dryer, Refrigerator, Stove, Dishwasher |
|
Basement Type
|
Crawl Space |
|
Constructed Date
|
2019 |
|
Construction Style Attachment
|
Detached |
|
Cooling Type
|
Central Air Conditioning |
|
Fireplace Present
|
Yes |
|
Fireplace Total
|
2 |
|
Fixture
|
Drapes/window Coverings |
|
Heating Fuel
|
Natural Gas |
|
Heating Type
|
Forced Air |
|
Stories Total
|
2 |
|
Size Interior
|
2,230 Ft2 |
|
Type
|
House |
Parking
Land
|
Acreage
|
No |
|
Size Frontage
|
29 Ft ,6 In |
|
Size Irregular
|
6908 |
|
Size Total
|
6908 Sqft |
|
Size Total Text
|
6908 Sqft |
Rooms
| Level |
Type |
Length |
Width |
Dimensions |
|
Above |
Bedroom 2 |
12 ft |
10 ft ,2 in |
12 ft x 10 ft ,2 in |
|
Above |
Bedroom 3 |
10 ft ,1 in |
12 ft ,8 in |
10 ft ,1 in x 12 ft ,8 in |
|
Above |
Loft |
12 ft |
14 ft ,4 in |
12 ft x 14 ft ,4 in |
|
Above |
Loft |
10 ft |
9 ft |
10 ft x 9 ft |
|
Main Level |
Foyer |
7 ft |
8 ft |
7 ft x 8 ft |
|
Main Level |
Great Room |
17 ft |
14 ft |
17 ft x 14 ft |
|
Main Level |
Dining Room |
12 ft |
13 ft |
12 ft x 13 ft |
|
Main Level |
Kitchen |
12 ft |
12 ft |
12 ft x 12 ft |
|
Main Level |
Primary Bedroom |
12 ft |
14 ft |
12 ft x 14 ft |
|
Main Level |
Den |
11 ft |
12 ft |
11 ft x 12 ft |
|
Main Level |
Laundry Room |
6 ft |
6 ft |
6 ft x 6 ft |
https://www.realtor.ca/real-estate/28607264/43348-creekside-circle-cultus-lake-south-lindell-beach


