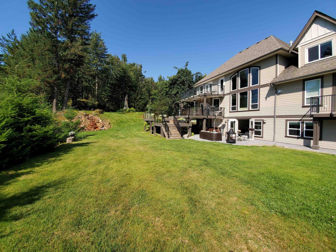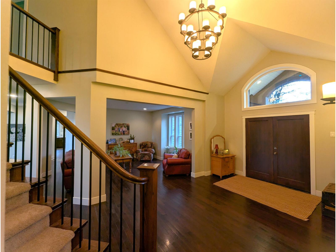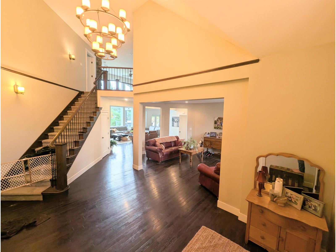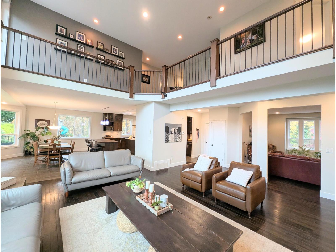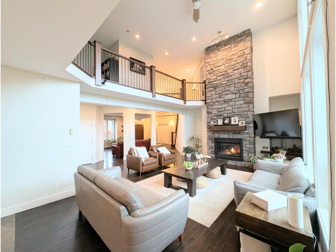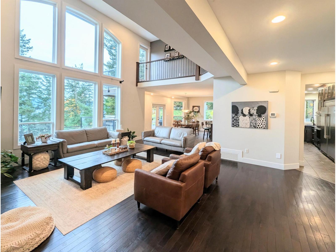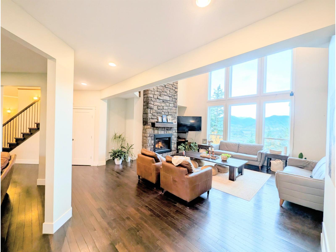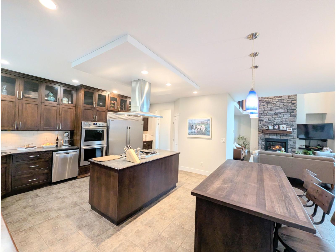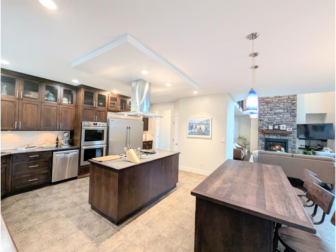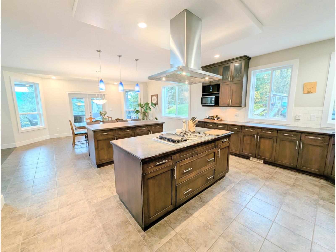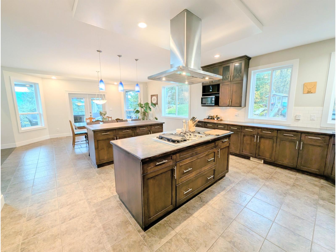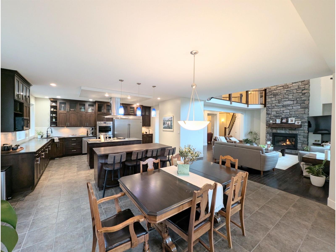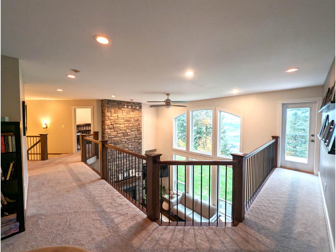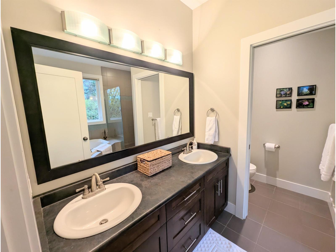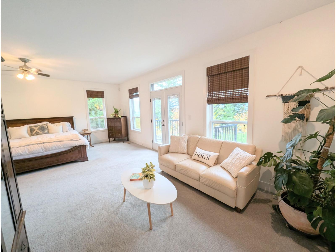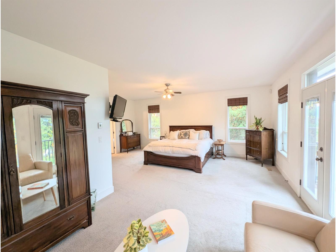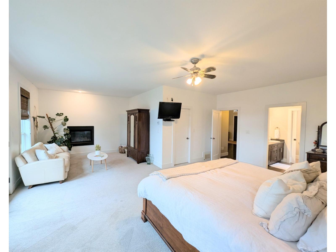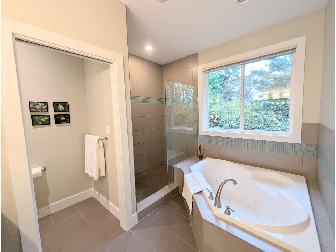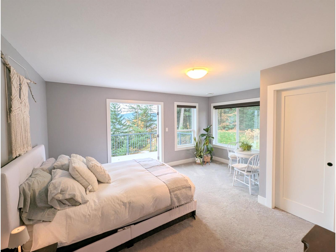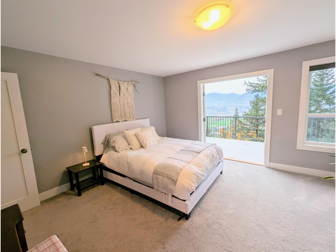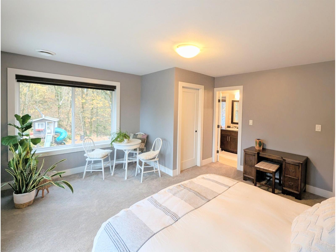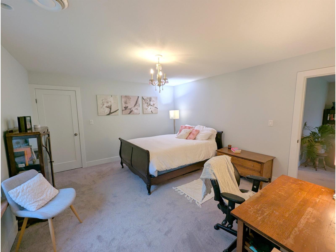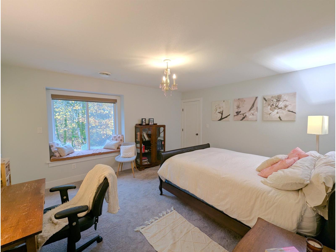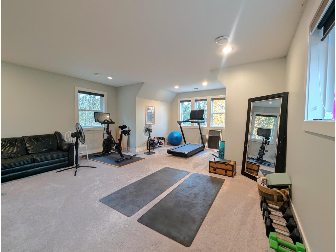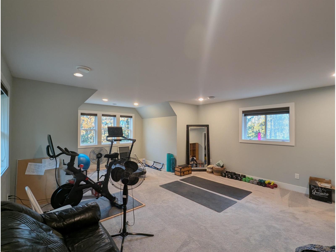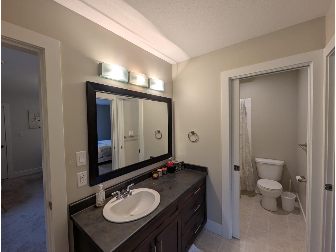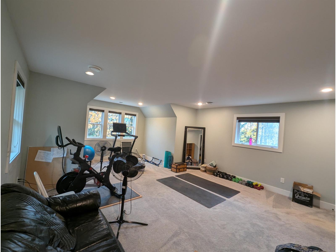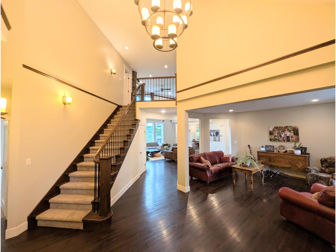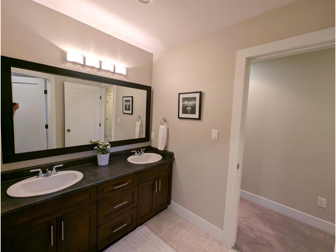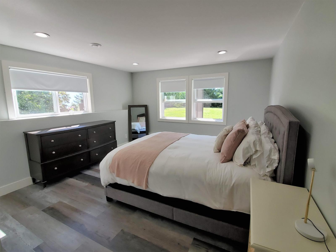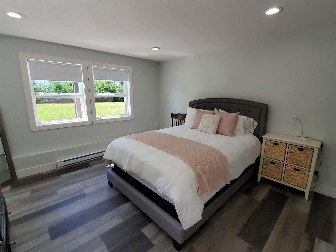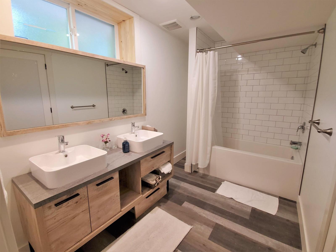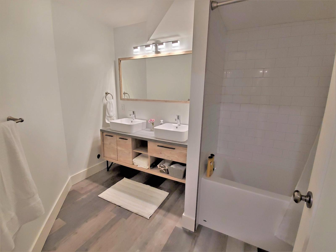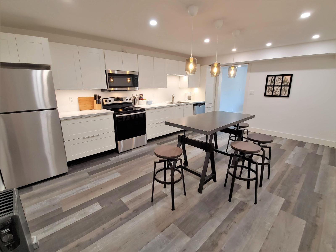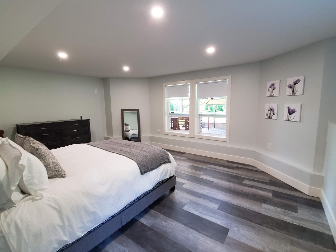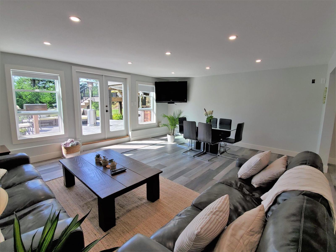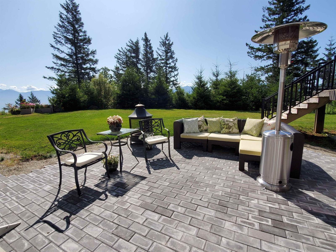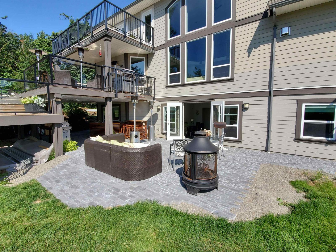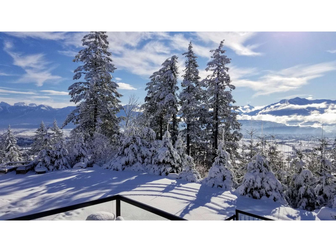10 Bedroom
6 Bathroom
7,372 ft2
Ranch
Fireplace
Central Air Conditioning
Forced Air, Heat Pump
Acreage
$2,650,000
Chilliwack Mountain Estates - Luxurious oasis adjacent Hillkeep Nature Reserve. 2008 custom-built estate nesttled on 2.19 acres. Custom built 7,300 sq ft across three levels, offers space, elegance, and breathtaking Southern Valley views. 9-bedroom, 6 bathrooms. Main Features: Grand two-story Great Room with soaring ceilings, open to the chefs kitchen, family room, dining area, living room, and Grand Foyer. Massive primary suite with sitting area & fireplace. Five spacious bedrooms upstairs, including a versatile room perfect for a rec room or studio. Expansive mudroom/laundry. Bright Walk-Out Basement: 2,700 sq ft. 3 large bedrooms, kitchen & living room & 2nd Laundry. Outdoor: extensive landscaping, deck Patios waterfall, playground. Triple Garage + parking for 10 & RV (id:46156)
Property Details
|
MLS® Number
|
R3064997 |
|
Property Type
|
Single Family |
|
Storage Type
|
Storage |
|
View Type
|
Valley View, View (panoramic) |
Building
|
Bathroom Total
|
6 |
|
Bedrooms Total
|
10 |
|
Amenities
|
Laundry - In Suite |
|
Appliances
|
Washer, Dryer, Refrigerator, Stove, Dishwasher |
|
Architectural Style
|
Ranch |
|
Basement Development
|
Finished |
|
Basement Type
|
Unknown (finished) |
|
Constructed Date
|
2008 |
|
Construction Style Attachment
|
Detached |
|
Cooling Type
|
Central Air Conditioning |
|
Fire Protection
|
Security System |
|
Fireplace Present
|
Yes |
|
Fireplace Total
|
2 |
|
Heating Fuel
|
Natural Gas |
|
Heating Type
|
Forced Air, Heat Pump |
|
Stories Total
|
3 |
|
Size Interior
|
7,372 Ft2 |
|
Type
|
House |
Parking
Land
|
Acreage
|
Yes |
|
Size Frontage
|
37 Ft |
|
Size Irregular
|
95396 |
|
Size Total
|
95396 Sqft |
|
Size Total Text
|
95396 Sqft |
Rooms
| Level |
Type |
Length |
Width |
Dimensions |
|
Above |
Bedroom 3 |
15 ft ,9 in |
10 ft ,2 in |
15 ft ,9 in x 10 ft ,2 in |
|
Above |
Bedroom 4 |
18 ft ,4 in |
12 ft ,8 in |
18 ft ,4 in x 12 ft ,8 in |
|
Above |
Bedroom 5 |
13 ft ,8 in |
11 ft ,6 in |
13 ft ,8 in x 11 ft ,6 in |
|
Above |
Bedroom 6 |
15 ft |
13 ft ,2 in |
15 ft x 13 ft ,2 in |
|
Above |
Additional Bedroom |
17 ft |
15 ft ,6 in |
17 ft x 15 ft ,6 in |
|
Basement |
Living Room |
19 ft ,5 in |
16 ft ,4 in |
19 ft ,5 in x 16 ft ,4 in |
|
Basement |
Kitchen |
18 ft ,5 in |
7 ft |
18 ft ,5 in x 7 ft |
|
Basement |
Eating Area |
18 ft ,5 in |
7 ft |
18 ft ,5 in x 7 ft |
|
Main Level |
Family Room |
20 ft ,3 in |
16 ft ,7 in |
20 ft ,3 in x 16 ft ,7 in |
|
Main Level |
Eating Area |
19 ft ,3 in |
13 ft ,4 in |
19 ft ,3 in x 13 ft ,4 in |
|
Main Level |
Kitchen |
19 ft ,3 in |
16 ft ,8 in |
19 ft ,3 in x 16 ft ,8 in |
|
Main Level |
Pantry |
6 ft ,5 in |
3 ft ,1 in |
6 ft ,5 in x 3 ft ,1 in |
|
Main Level |
Bedroom 2 |
12 ft ,3 in |
9 ft ,5 in |
12 ft ,3 in x 9 ft ,5 in |
|
Main Level |
Living Room |
15 ft ,7 in |
12 ft ,1 in |
15 ft ,7 in x 12 ft ,1 in |
|
Main Level |
Den |
11 ft ,5 in |
10 ft ,8 in |
11 ft ,5 in x 10 ft ,8 in |
|
Main Level |
Foyer |
21 ft |
11 ft ,5 in |
21 ft x 11 ft ,5 in |
|
Main Level |
Primary Bedroom |
21 ft ,3 in |
24 ft |
21 ft ,3 in x 24 ft |
|
Main Level |
Other |
9 ft ,1 in |
10 ft ,3 in |
9 ft ,1 in x 10 ft ,3 in |
|
Main Level |
Laundry Room |
17 ft |
9 ft ,5 in |
17 ft x 9 ft ,5 in |
https://www.realtor.ca/real-estate/29070385/43350-hillkeep-place-chilliwack-mountain-chilliwack


