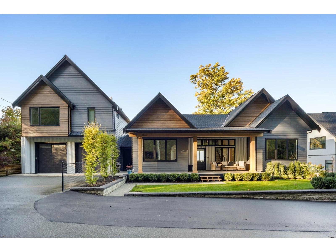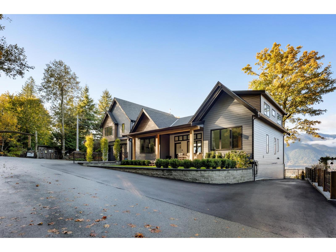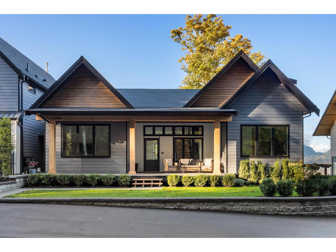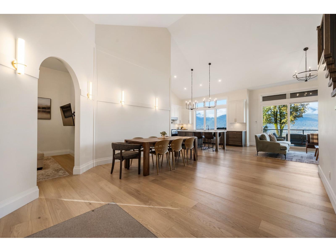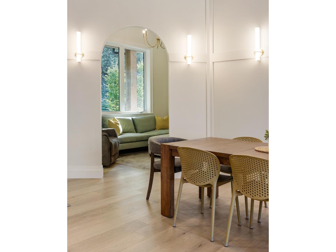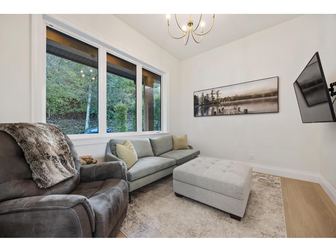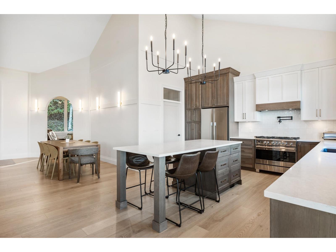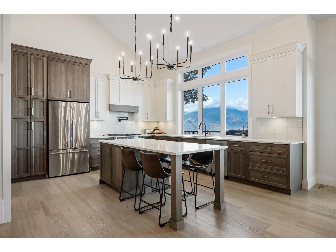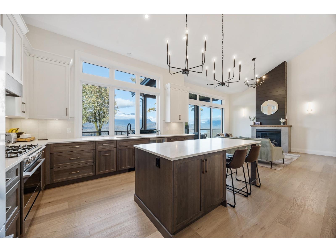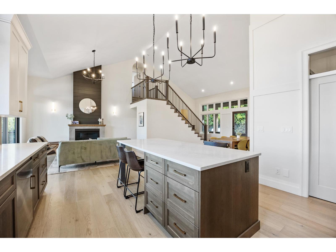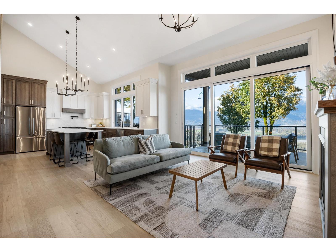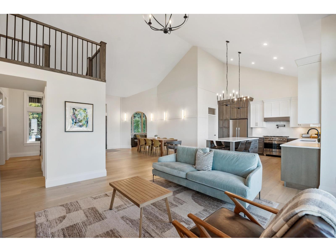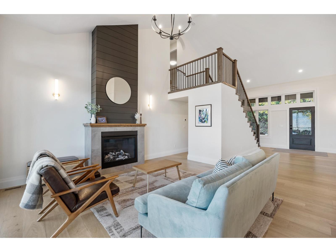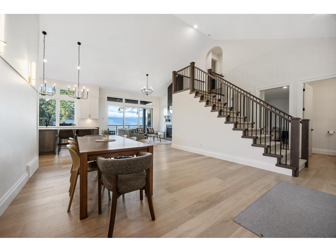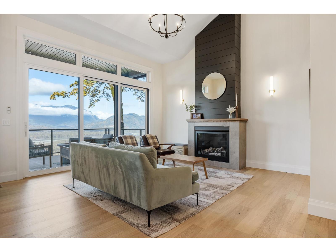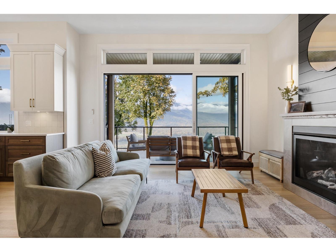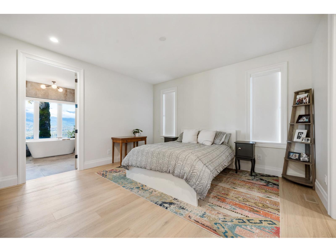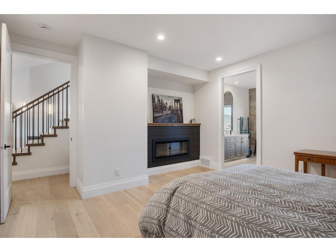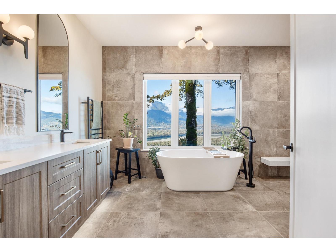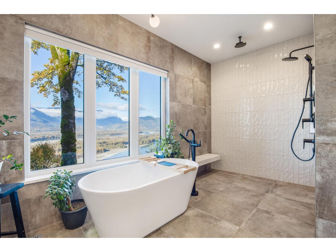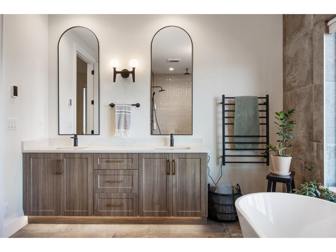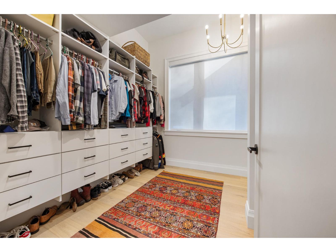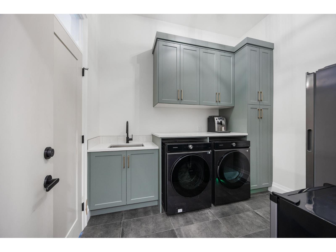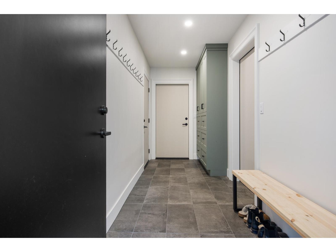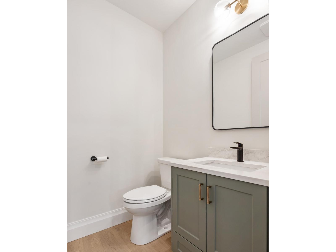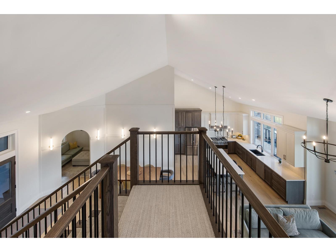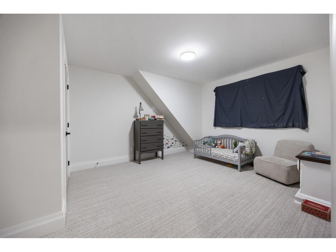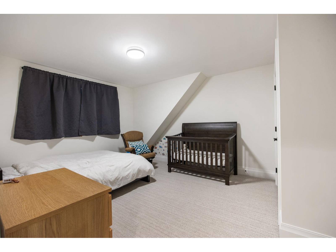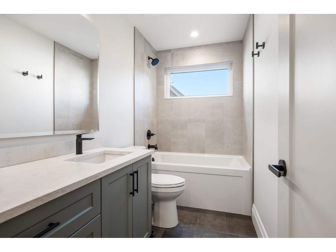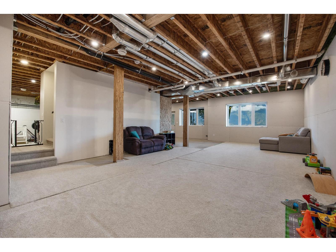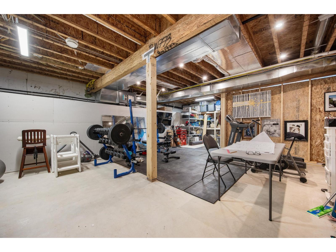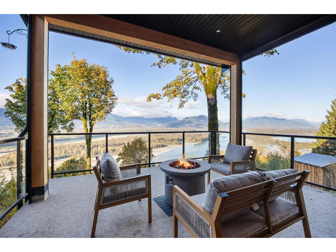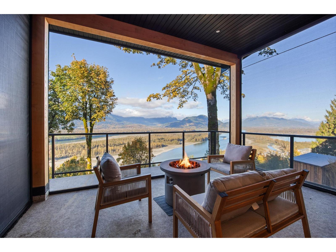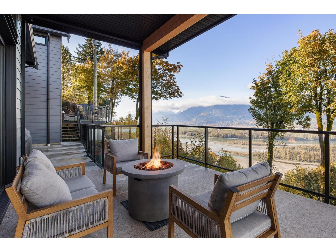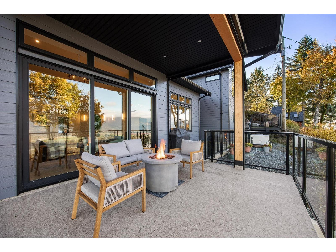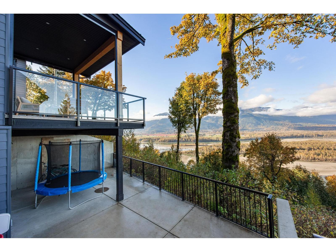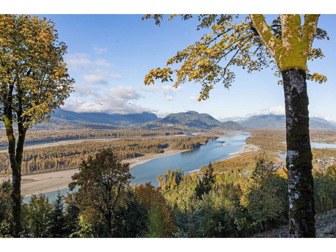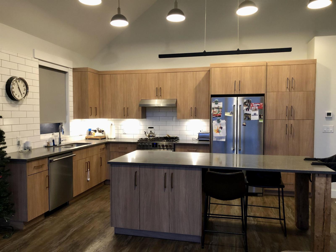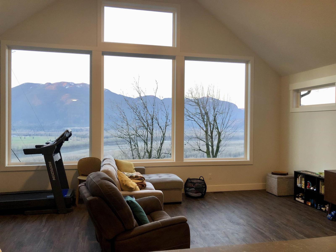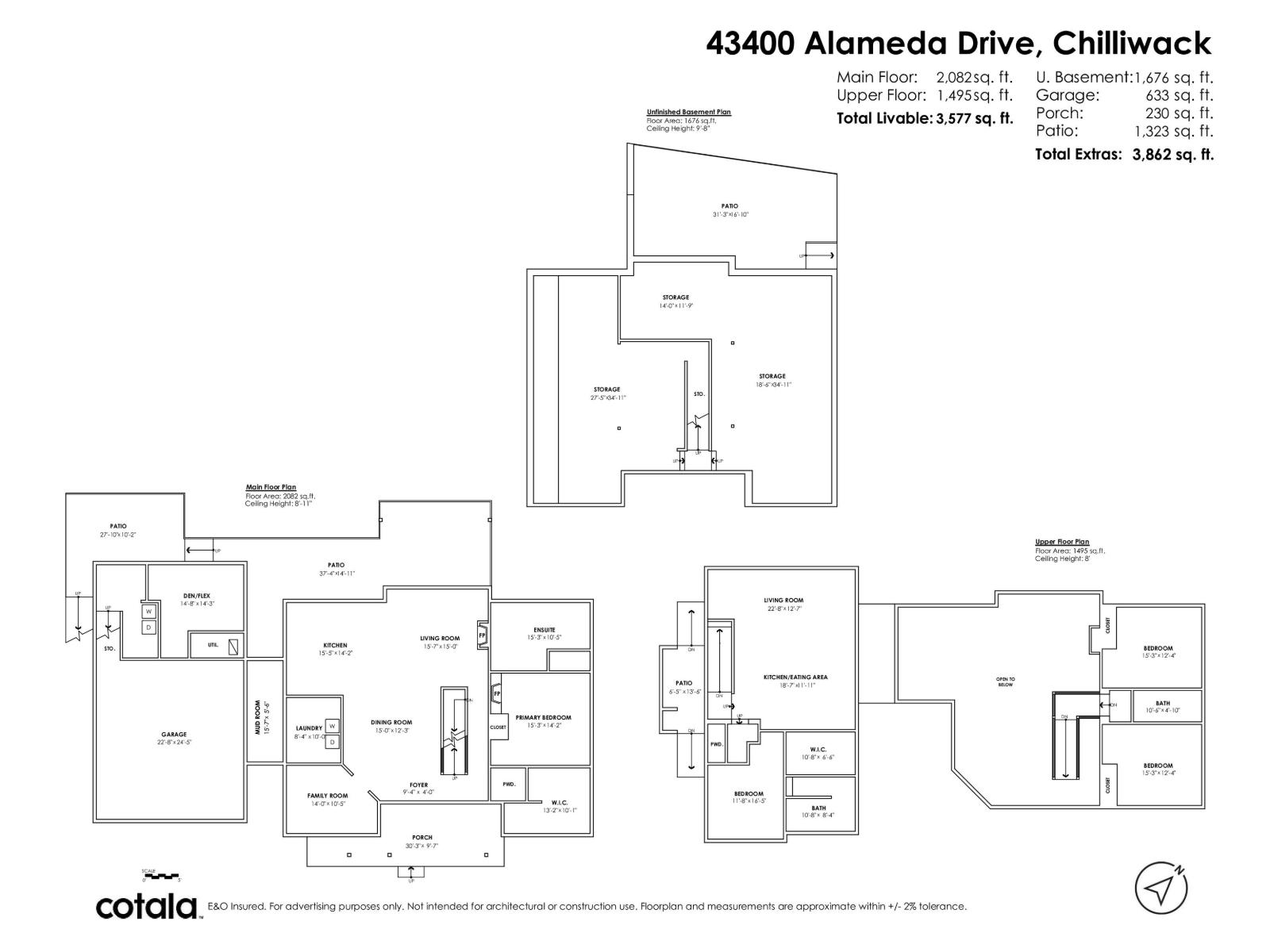5 Bedroom
5 Bathroom
3,577 ft2
Fireplace
Central Air Conditioning
Forced Air
$1,949,000
Welcome to your dream home, a stunning custom-built Ellwood Homes masterpiece designed to showcase panoramic views from every angle. This new luxury residence blends exceptional craftsmanship with modern comfort and style. Step inside and be greeted by vaulted ceilings, ample windows and a gorgeous hickory kitchen featuring a 36" range. An oversized custom patio door seamlessly opens to the outdoors, complemented by a motorized patio screen, allowing you to enjoy the breathtaking views in comfort year-round. The sprawling primary suite offers a true retreat with a luxurious ensuite featuring heated floors, a three-zone spa shower, and elegant finishes throughout. Thoughtful extras like a backup generator ensure peace of mind. Completing this incredible property is a beautifully appointed two-bedroom coach home, ideal for guests, extended family, or rental income. Experience elevated living where luxury meets livability. Call for a full list of features! (id:46156)
Property Details
|
MLS® Number
|
R3061278 |
|
Property Type
|
Single Family |
|
View Type
|
River View, View Of Water, View (panoramic) |
Building
|
Bathroom Total
|
5 |
|
Bedrooms Total
|
5 |
|
Appliances
|
Washer, Dryer, Refrigerator, Stove, Dishwasher |
|
Basement Type
|
Full |
|
Constructed Date
|
2024 |
|
Construction Style Attachment
|
Detached |
|
Cooling Type
|
Central Air Conditioning |
|
Fireplace Present
|
Yes |
|
Fireplace Total
|
2 |
|
Heating Type
|
Forced Air |
|
Stories Total
|
3 |
|
Size Interior
|
3,577 Ft2 |
|
Type
|
House |
Parking
Land
|
Acreage
|
No |
|
Size Irregular
|
43195 |
|
Size Total
|
43195 Sqft |
|
Size Total Text
|
43195 Sqft |
Rooms
| Level |
Type |
Length |
Width |
Dimensions |
|
Above |
Bedroom 2 |
15 ft ,2 in |
12 ft ,4 in |
15 ft ,2 in x 12 ft ,4 in |
|
Above |
Bedroom 3 |
15 ft ,2 in |
12 ft ,4 in |
15 ft ,2 in x 12 ft ,4 in |
|
Lower Level |
Bedroom 4 |
14 ft ,6 in |
14 ft ,3 in |
14 ft ,6 in x 14 ft ,3 in |
|
Main Level |
Primary Bedroom |
15 ft ,2 in |
14 ft ,2 in |
15 ft ,2 in x 14 ft ,2 in |
|
Upper Level |
Primary Bedroom |
11 ft ,6 in |
16 ft ,5 in |
11 ft ,6 in x 16 ft ,5 in |
https://www.realtor.ca/real-estate/29026780/43400-alameda-drive-chilliwack-mountain-chilliwack


