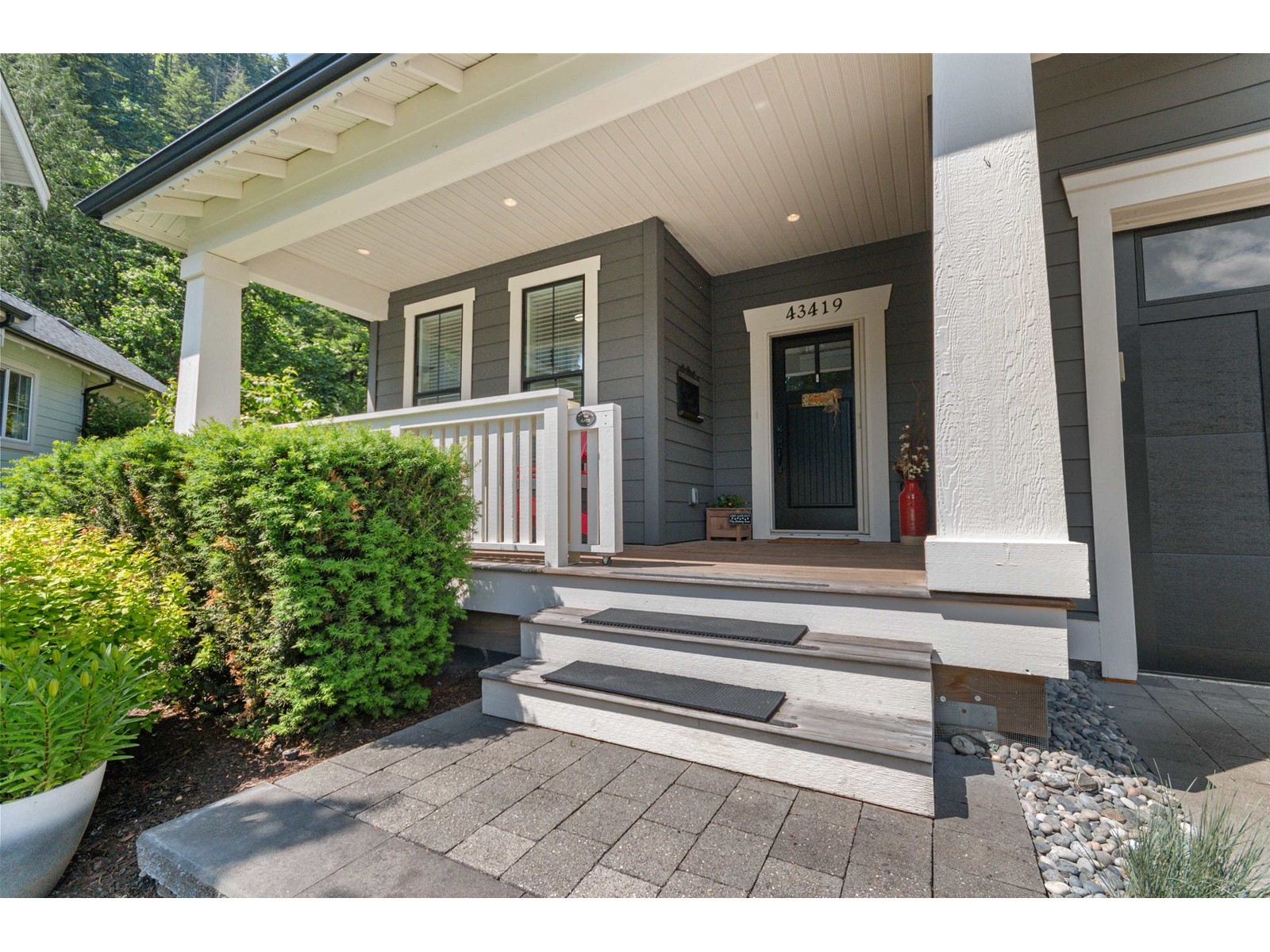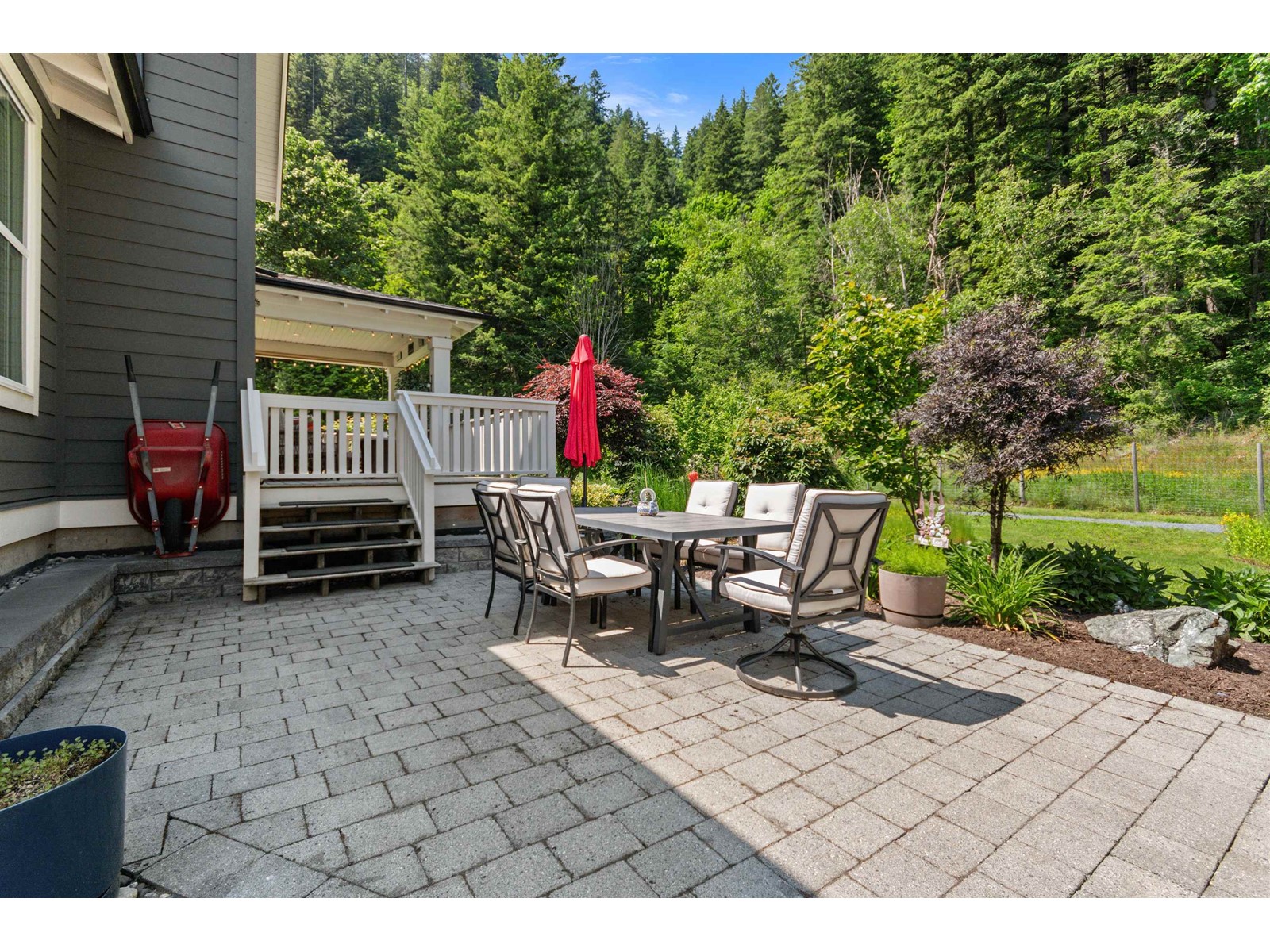3 Bedroom
3 Bathroom
2,174 ft2
Fireplace
Outdoor Pool
Central Air Conditioning
Forced Air
$1,369,900
This coveted 3 bed 2.5 bath Bayberry floor plan offers sophistication & comfort. The main level exudes rustic charm with a home office/den, a chef-inspired kitchen w gas stove, s/s appliances & a farmhouse sink. The kitchen seamlessly flows into a spacious great room w/ floor to ceiling fireplace & soaring windows. Master on the main. Step outside to a large deck w/ outdoor fireplace & beautiful scenery. Upstairs, 2 bdrms & a loft - perfect sanctuary for guests or a serene secondary living space. Hardwood flooring in most living areas. Bonus Garden Shed, A/C & home generator! Creekside Mills is a gated community surrounded in nature offering a resort-inspired lifestyle featuring a clubhouse, outdoor pools, hot tub, fitness centre, sports court, community gardens & scenic walking trails. (id:46156)
Property Details
|
MLS® Number
|
R3011415 |
|
Property Type
|
Single Family |
|
Pool Type
|
Outdoor Pool |
|
Structure
|
Clubhouse, Playground, Tennis Court |
|
View Type
|
Mountain View |
Building
|
Bathroom Total
|
3 |
|
Bedrooms Total
|
3 |
|
Amenities
|
Laundry - In Suite, Recreation Centre |
|
Appliances
|
Sauna, Washer, Dryer, Refrigerator, Stove, Dishwasher |
|
Basement Type
|
Crawl Space |
|
Constructed Date
|
2018 |
|
Construction Style Attachment
|
Detached |
|
Cooling Type
|
Central Air Conditioning |
|
Fireplace Present
|
Yes |
|
Fireplace Total
|
2 |
|
Fixture
|
Drapes/window Coverings |
|
Heating Fuel
|
Natural Gas |
|
Heating Type
|
Forced Air |
|
Stories Total
|
2 |
|
Size Interior
|
2,174 Ft2 |
|
Type
|
House |
Parking
Land
|
Acreage
|
No |
|
Size Frontage
|
37 Ft ,9 In |
|
Size Irregular
|
6493 |
|
Size Total
|
6493 Sqft |
|
Size Total Text
|
6493 Sqft |
Rooms
| Level |
Type |
Length |
Width |
Dimensions |
|
Above |
Loft |
13 ft ,2 in |
11 ft ,9 in |
13 ft ,2 in x 11 ft ,9 in |
|
Above |
Bedroom 2 |
13 ft ,3 in |
12 ft ,1 in |
13 ft ,3 in x 12 ft ,1 in |
|
Above |
Bedroom 3 |
11 ft ,5 in |
11 ft ,6 in |
11 ft ,5 in x 11 ft ,6 in |
|
Main Level |
Foyer |
7 ft |
7 ft ,1 in |
7 ft x 7 ft ,1 in |
|
Main Level |
Den |
10 ft ,9 in |
10 ft ,1 in |
10 ft ,9 in x 10 ft ,1 in |
|
Main Level |
Kitchen |
11 ft ,5 in |
13 ft ,1 in |
11 ft ,5 in x 13 ft ,1 in |
|
Main Level |
Dining Room |
12 ft ,8 in |
12 ft |
12 ft ,8 in x 12 ft |
|
Main Level |
Living Room |
13 ft ,9 in |
16 ft ,1 in |
13 ft ,9 in x 16 ft ,1 in |
|
Main Level |
Primary Bedroom |
14 ft |
16 ft ,2 in |
14 ft x 16 ft ,2 in |
|
Main Level |
Other |
5 ft ,9 in |
7 ft ,5 in |
5 ft ,9 in x 7 ft ,5 in |
|
Main Level |
Laundry Room |
6 ft ,3 in |
7 ft ,6 in |
6 ft ,3 in x 7 ft ,6 in |
https://www.realtor.ca/real-estate/28416576/43419-old-orchard-lane-cultus-lake-south-cultus-lake














































