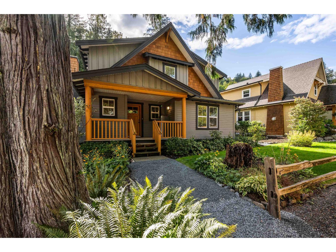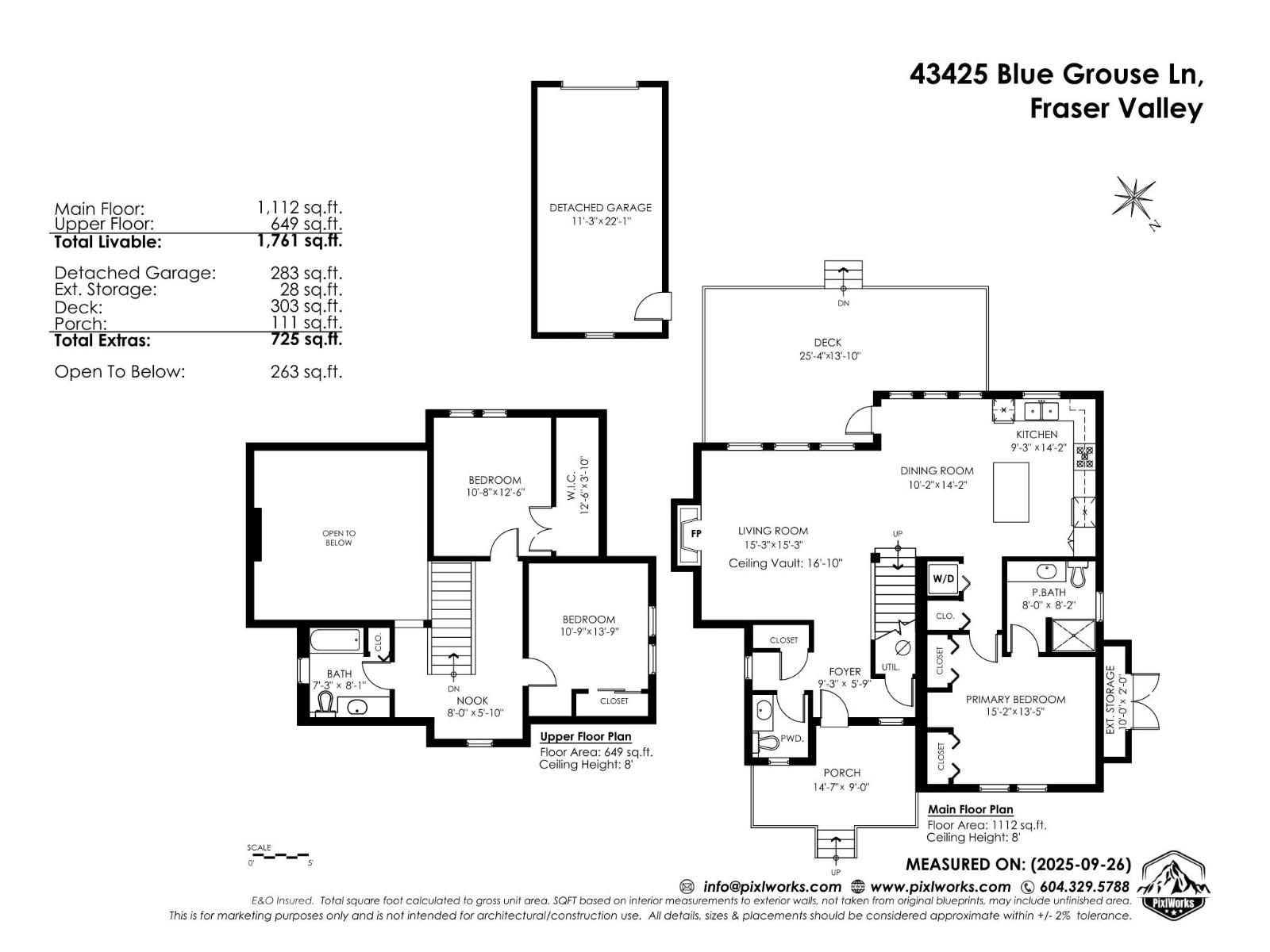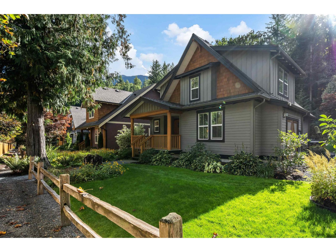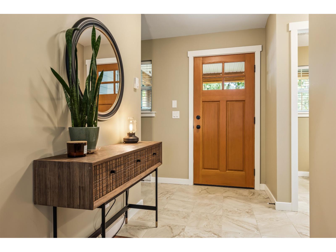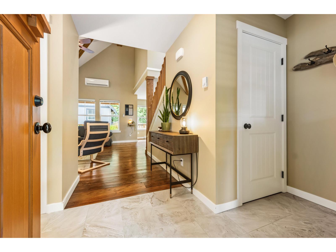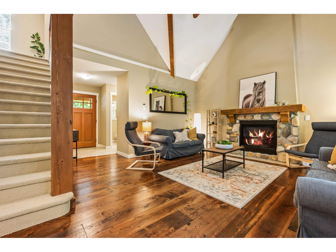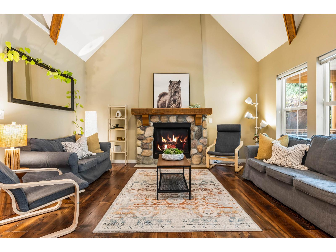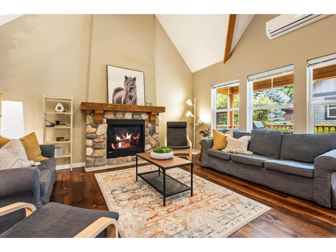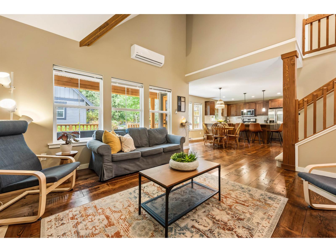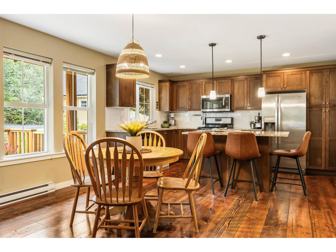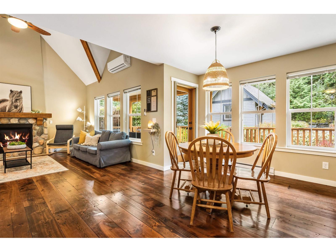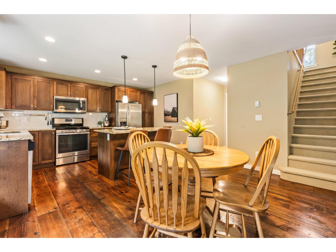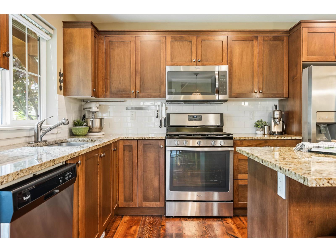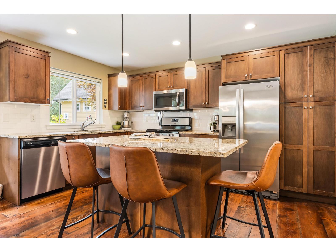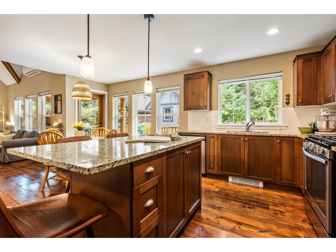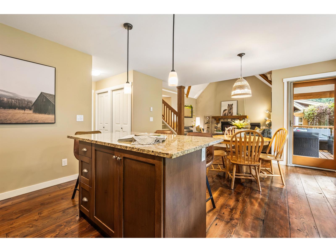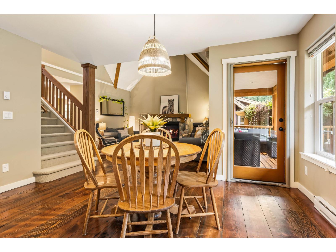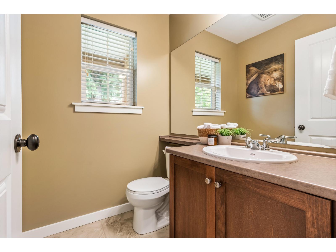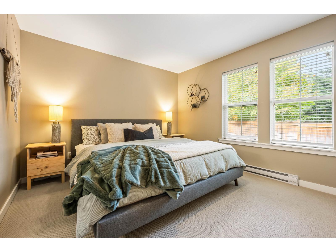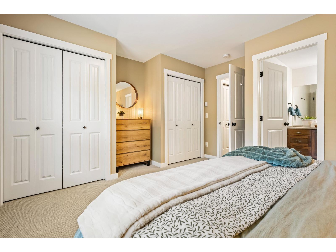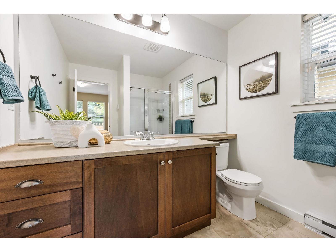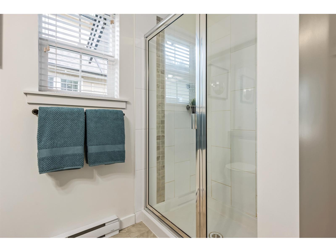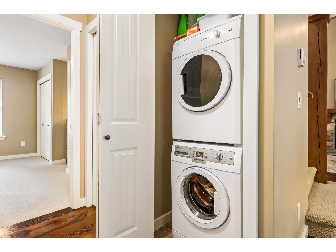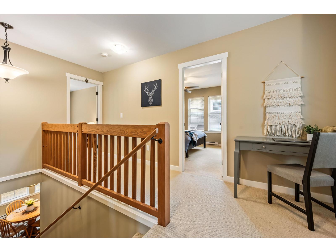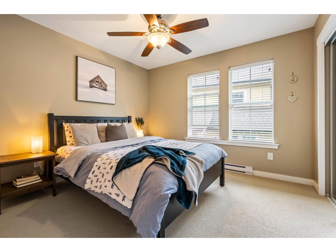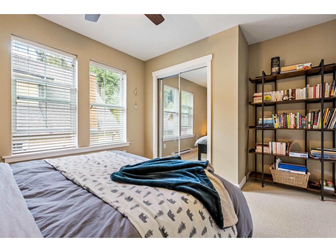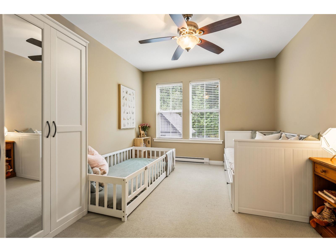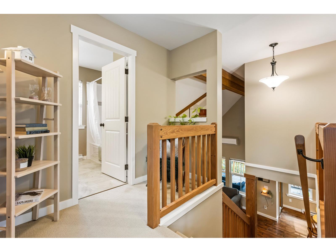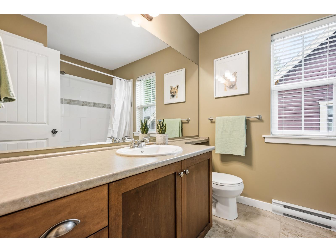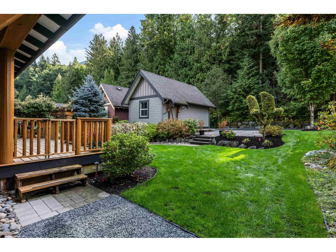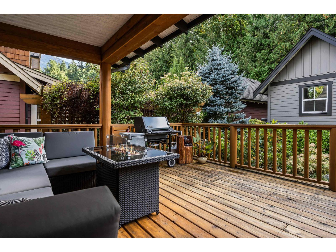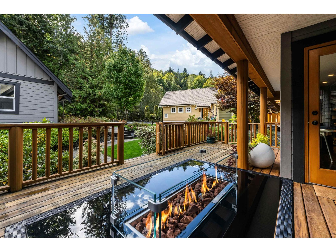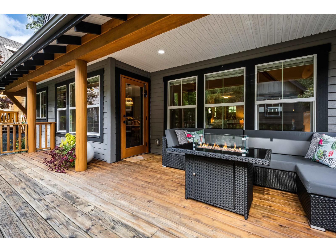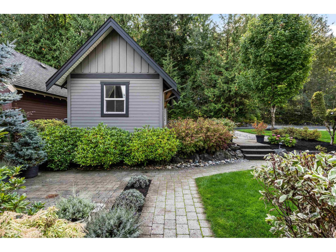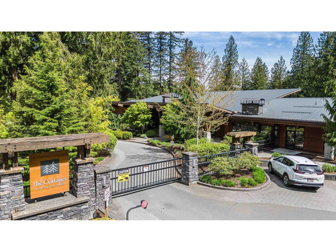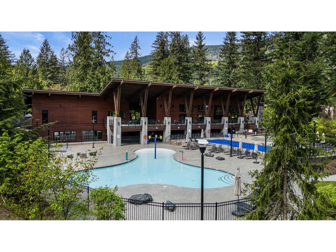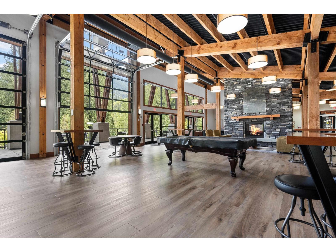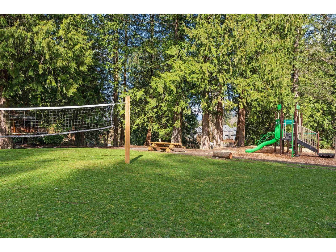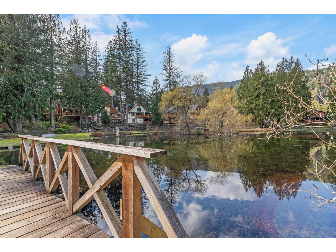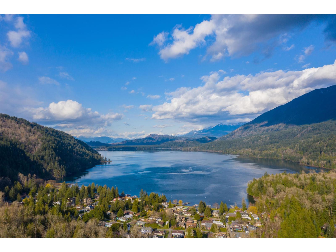3 Bedroom
3 Bathroom
1,761 ft2
Fireplace
Outdoor Pool
Central Air Conditioning
Baseboard Heaters, Heat Pump
$959,900
Discover the Cottages At Cultus Lake and quiet mountainside living in this picturesque 1761 SF 3 BEDROOM/BATH home located on a cul de sac with EXCLUSIVE GATED ACCESS to just 23 homes! Beautifully landscaped lot, 2 spacious decks, a stone fire pit patio, dble wide parking + a fully insulated DETACHED GARAGE. Features wide plank fir floors, river rock fireplace, vaulted LR ceiling, HEATPUMP, granite counters, maple cabinets & SS appl in the kitchen. With primary on main, an ensuite & his/her closets plus two more bedrooms & a 2nd full bath upstrs there's room for the family. Enjoy resort living with access to an amazing 10,000 SF Treehouse, 2 pools/hottubs, gym, theatre rm, sports courts, playgournds, walking trails, year round events and easy access to Cultus Lake. Live Your Best Life! (id:46156)
Property Details
|
MLS® Number
|
R3055171 |
|
Property Type
|
Single Family |
|
Pool Type
|
Outdoor Pool |
|
Structure
|
Clubhouse, Playground, Tennis Court |
|
View Type
|
View |
Building
|
Bathroom Total
|
3 |
|
Bedrooms Total
|
3 |
|
Amenities
|
Recreation Centre |
|
Appliances
|
Washer, Dryer, Refrigerator, Stove, Dishwasher |
|
Basement Type
|
Crawl Space |
|
Constructed Date
|
2016 |
|
Construction Style Attachment
|
Detached |
|
Cooling Type
|
Central Air Conditioning |
|
Fireplace Present
|
Yes |
|
Fireplace Total
|
1 |
|
Fixture
|
Drapes/window Coverings |
|
Heating Fuel
|
Electric |
|
Heating Type
|
Baseboard Heaters, Heat Pump |
|
Stories Total
|
2 |
|
Size Interior
|
1,761 Ft2 |
|
Type
|
House |
Parking
Land
|
Acreage
|
No |
|
Size Depth
|
113 Ft ,5 In |
|
Size Frontage
|
49 Ft ,2 In |
|
Size Irregular
|
5432 |
|
Size Total
|
5432 Sqft |
|
Size Total Text
|
5432 Sqft |
Rooms
| Level |
Type |
Length |
Width |
Dimensions |
|
Above |
Dining Nook |
8 ft |
5 ft ,1 in |
8 ft x 5 ft ,1 in |
|
Above |
Bedroom 2 |
10 ft ,7 in |
13 ft ,9 in |
10 ft ,7 in x 13 ft ,9 in |
|
Above |
Bedroom 3 |
10 ft ,6 in |
12 ft ,6 in |
10 ft ,6 in x 12 ft ,6 in |
|
Above |
Other |
3 ft ,8 in |
12 ft ,6 in |
3 ft ,8 in x 12 ft ,6 in |
|
Main Level |
Foyer |
9 ft ,2 in |
5 ft ,9 in |
9 ft ,2 in x 5 ft ,9 in |
|
Main Level |
Living Room |
15 ft ,2 in |
15 ft ,3 in |
15 ft ,2 in x 15 ft ,3 in |
|
Main Level |
Dining Room |
10 ft ,1 in |
14 ft ,2 in |
10 ft ,1 in x 14 ft ,2 in |
|
Main Level |
Kitchen |
14 ft ,1 in |
9 ft ,3 in |
14 ft ,1 in x 9 ft ,3 in |
|
Main Level |
Laundry Room |
|
|
Measurements not available |
|
Main Level |
Primary Bedroom |
15 ft ,1 in |
13 ft ,5 in |
15 ft ,1 in x 13 ft ,5 in |
https://www.realtor.ca/real-estate/28950268/43425-blue-grouse-lane-cultus-lake-south-lindell-beach


