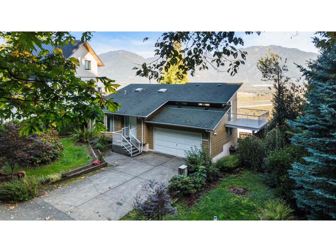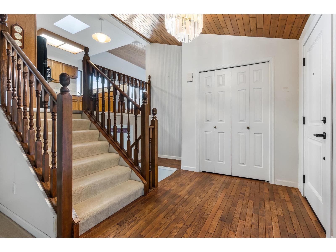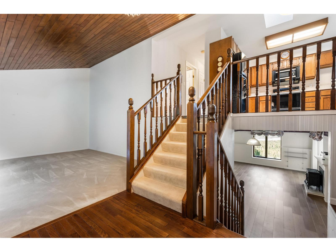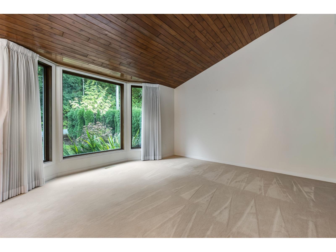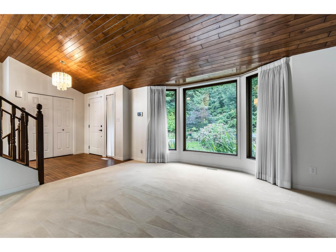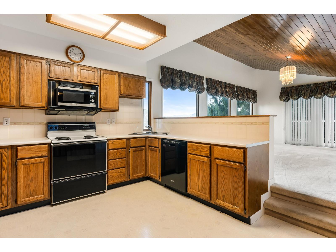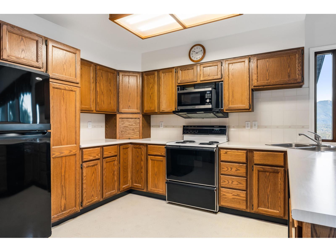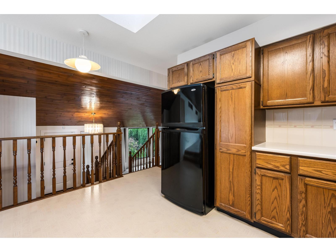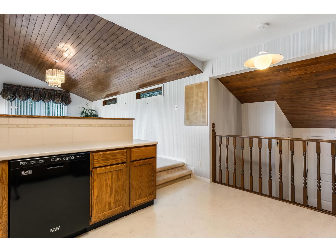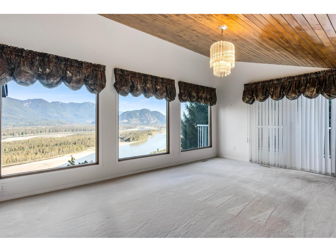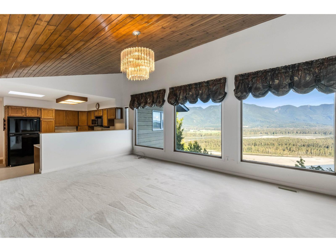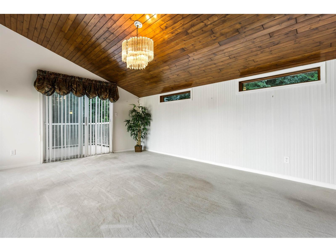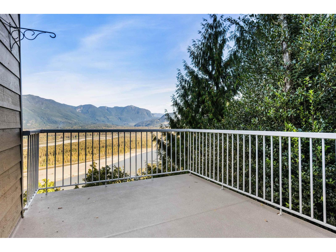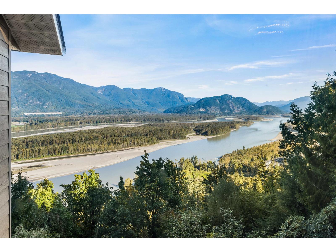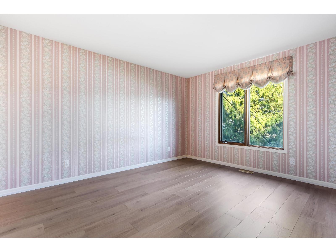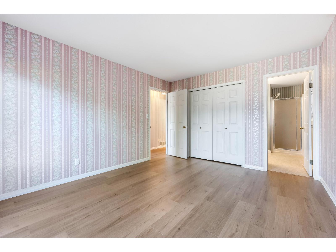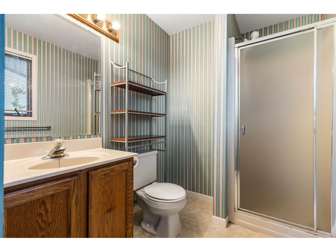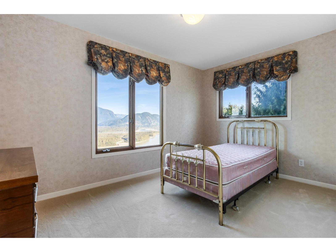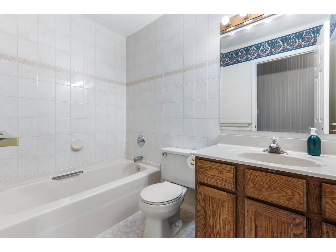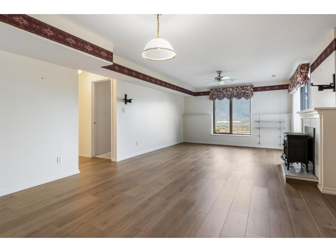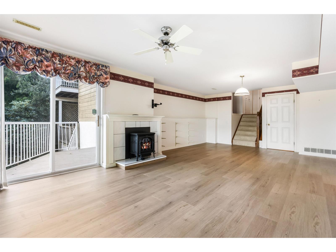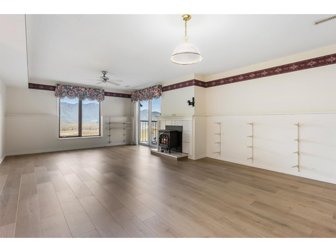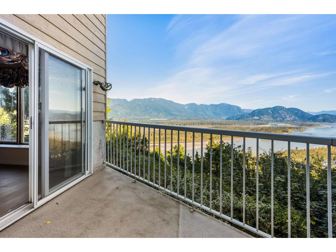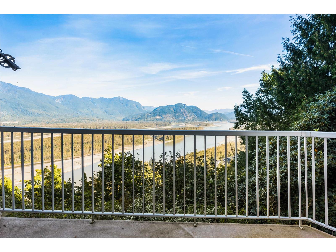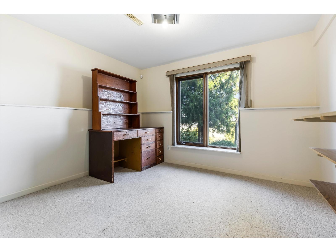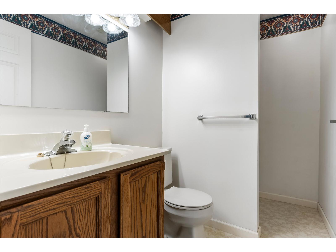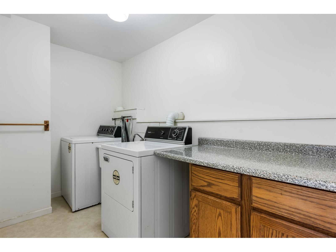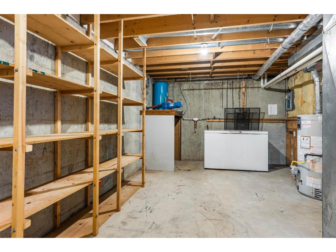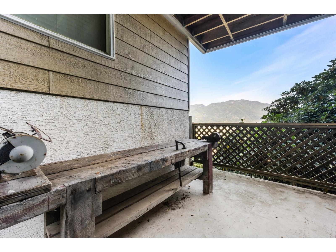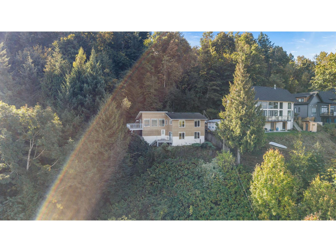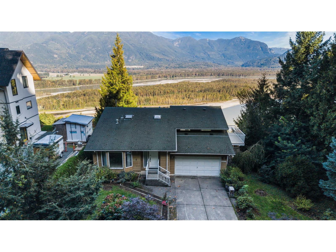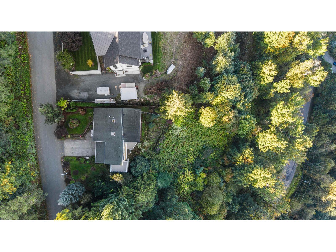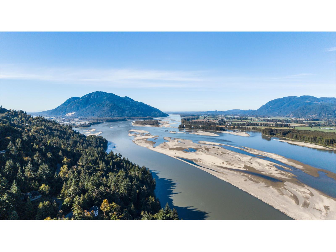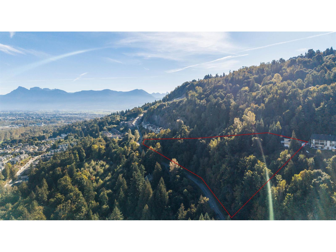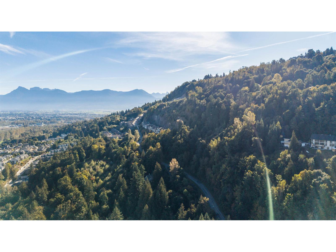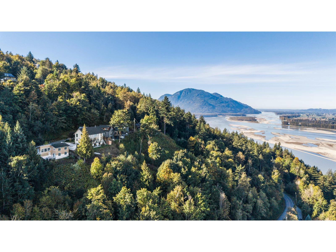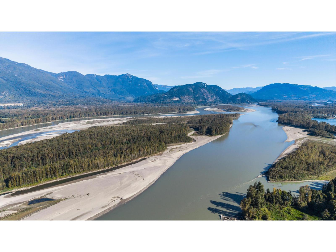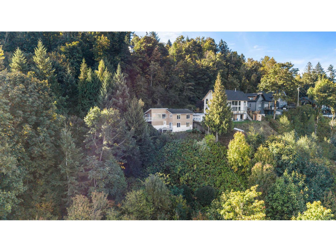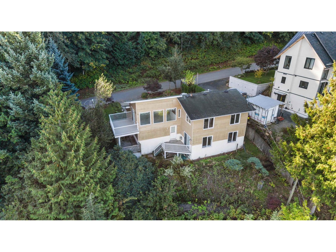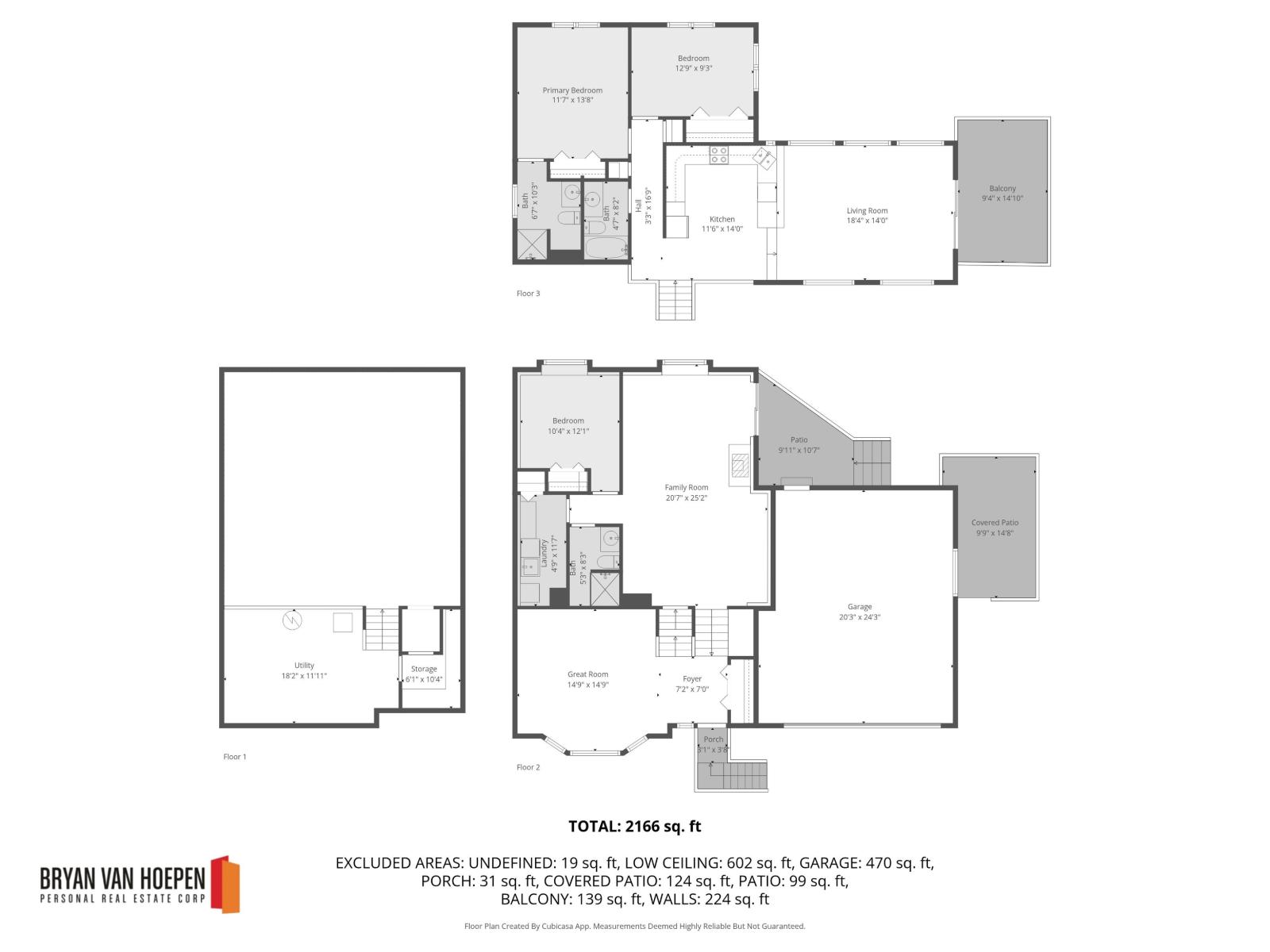3 Bedroom
3 Bathroom
2,166 ft2
Fireplace
Forced Air
Acreage
$960,000
Perched on a sprawling 3.12-acre lot, this 3-bedroom, 3-bathroom split-level home offers breathtaking views of the majestic Fraser River. The home features a functional, open concept kitchen with plenty of cabinetry, while the living room showcases expansive windows that fill the space with natural light. Enjoy your morning coffee on the deck as you take in the sweeping river vistas. There are 2 bedrooms on the main floor, including the primary suite with an ensuite, & both rooms feature stunning river views. Downstairs, you'll find a versatile family room with a cozy gas fireplace & access to the lower deck, along with an additional bedroom, full bathroom, a laundry room & storage space. Set in a serene location, this property also offers excellent potential for future redevelopment! * PREC - Personal Real Estate Corporation (id:46156)
Property Details
|
MLS® Number
|
R3056912 |
|
Property Type
|
Single Family |
|
View Type
|
River View, View, Valley View |
Building
|
Bathroom Total
|
3 |
|
Bedrooms Total
|
3 |
|
Appliances
|
Washer, Dryer, Refrigerator, Stove, Dishwasher |
|
Basement Development
|
Finished |
|
Basement Type
|
Unknown (finished) |
|
Constructed Date
|
1990 |
|
Construction Style Attachment
|
Detached |
|
Construction Style Split Level
|
Split Level |
|
Fireplace Present
|
Yes |
|
Fireplace Total
|
1 |
|
Heating Fuel
|
Natural Gas |
|
Heating Type
|
Forced Air |
|
Stories Total
|
3 |
|
Size Interior
|
2,166 Ft2 |
|
Type
|
House |
Parking
Land
|
Acreage
|
Yes |
|
Size Frontage
|
967 Ft |
|
Size Irregular
|
135767.35 |
|
Size Total
|
135767.35 Sqft |
|
Size Total Text
|
135767.35 Sqft |
Rooms
| Level |
Type |
Length |
Width |
Dimensions |
|
Basement |
Family Room |
20 ft ,5 in |
25 ft ,2 in |
20 ft ,5 in x 25 ft ,2 in |
|
Basement |
Bedroom 3 |
10 ft ,3 in |
12 ft ,1 in |
10 ft ,3 in x 12 ft ,1 in |
|
Basement |
Laundry Room |
4 ft ,7 in |
11 ft ,7 in |
4 ft ,7 in x 11 ft ,7 in |
|
Basement |
Utility Room |
18 ft ,1 in |
11 ft ,1 in |
18 ft ,1 in x 11 ft ,1 in |
|
Basement |
Storage |
6 ft ,3 in |
10 ft ,4 in |
6 ft ,3 in x 10 ft ,4 in |
|
Lower Level |
Great Room |
14 ft ,7 in |
14 ft ,9 in |
14 ft ,7 in x 14 ft ,9 in |
|
Main Level |
Kitchen |
11 ft ,5 in |
14 ft |
11 ft ,5 in x 14 ft |
|
Main Level |
Living Room |
18 ft ,3 in |
14 ft |
18 ft ,3 in x 14 ft |
|
Main Level |
Primary Bedroom |
11 ft ,5 in |
13 ft ,8 in |
11 ft ,5 in x 13 ft ,8 in |
|
Main Level |
Bedroom 2 |
12 ft ,7 in |
9 ft ,3 in |
12 ft ,7 in x 9 ft ,3 in |
https://www.realtor.ca/real-estate/28969099/43445-alameda-drive-chilliwack-mountain-chilliwack


