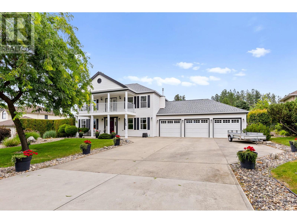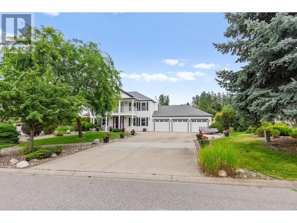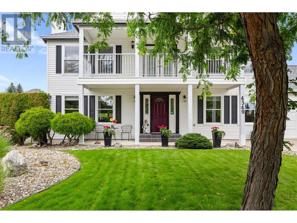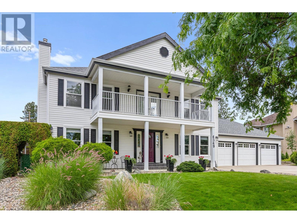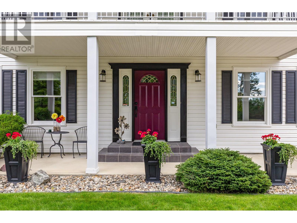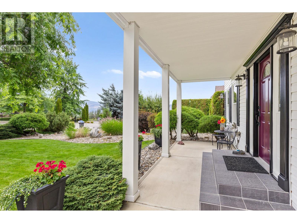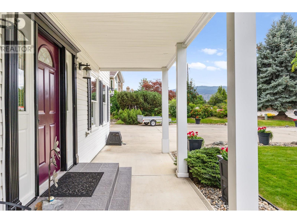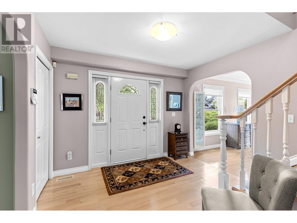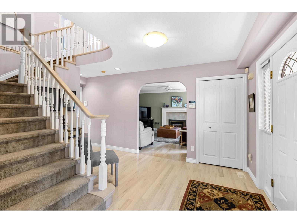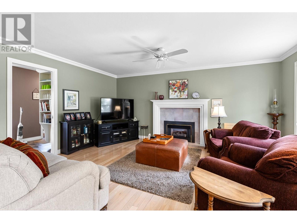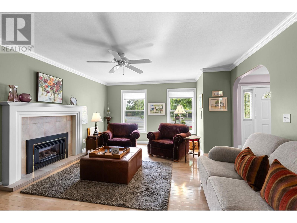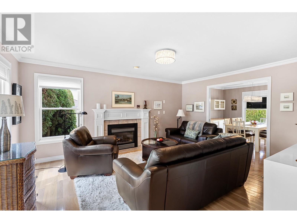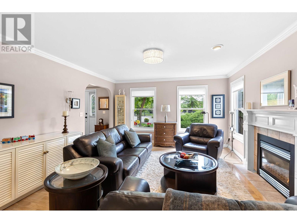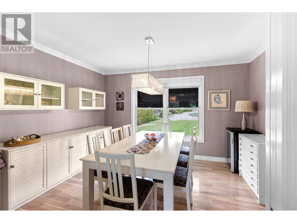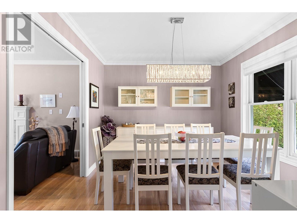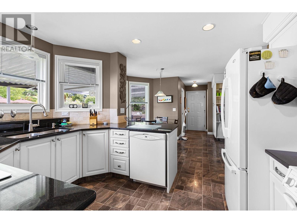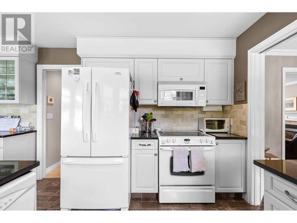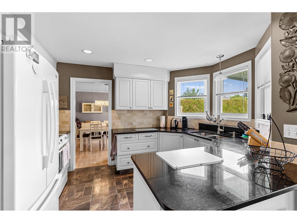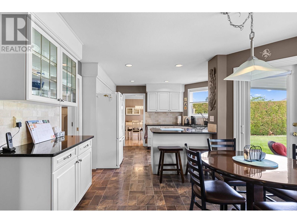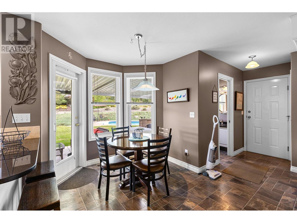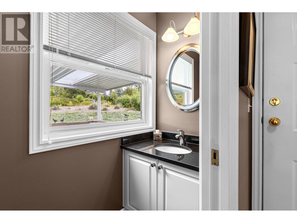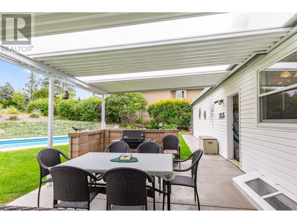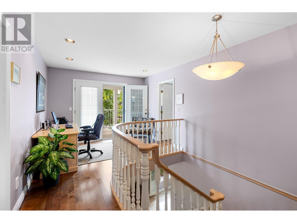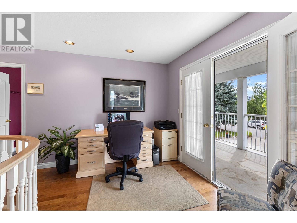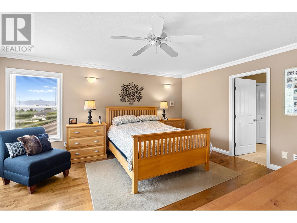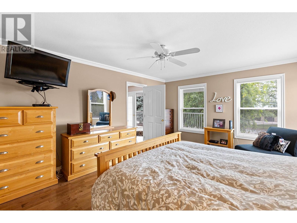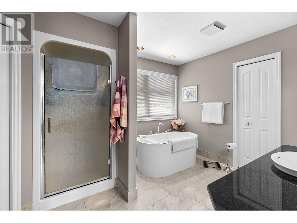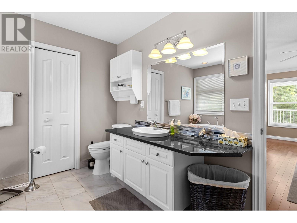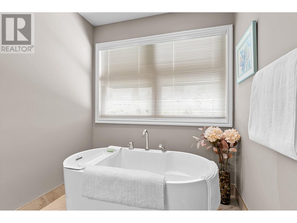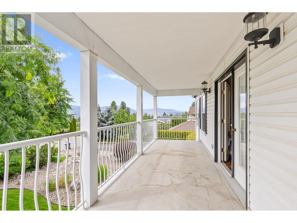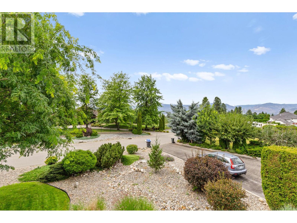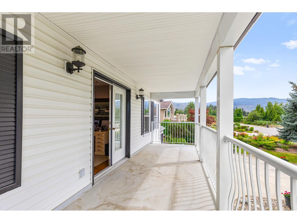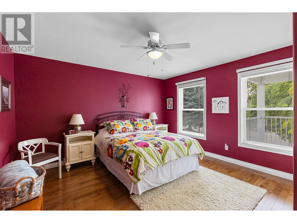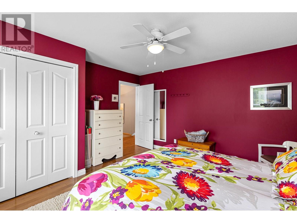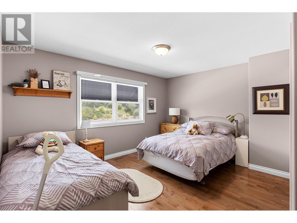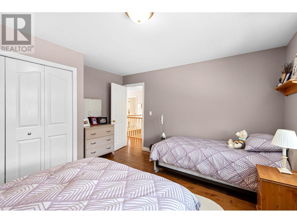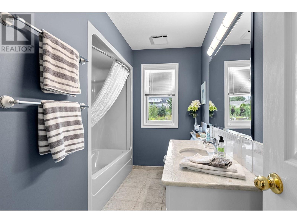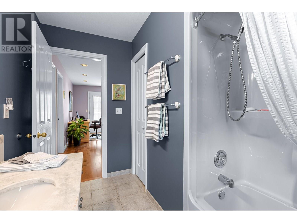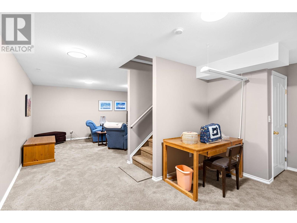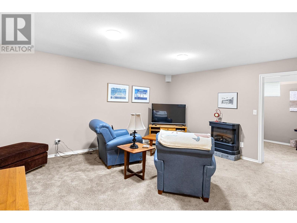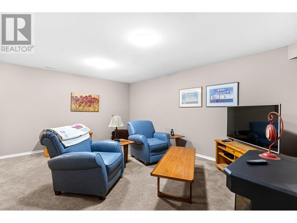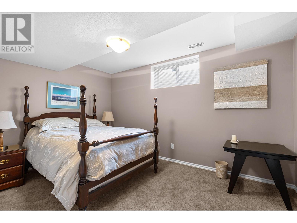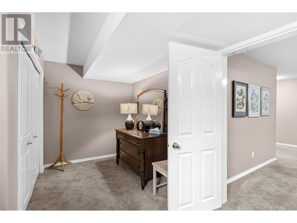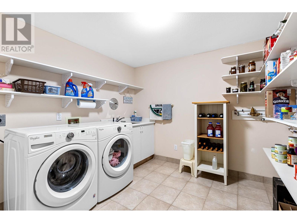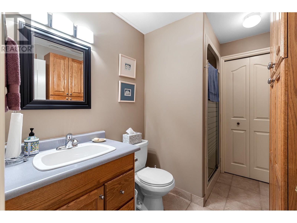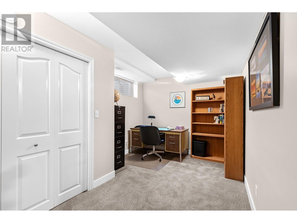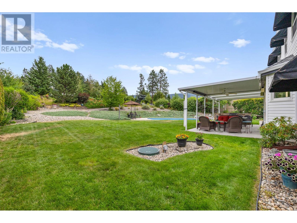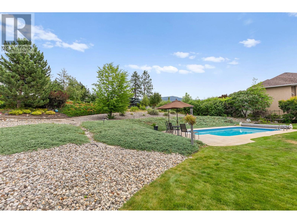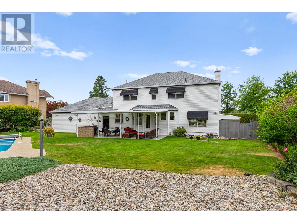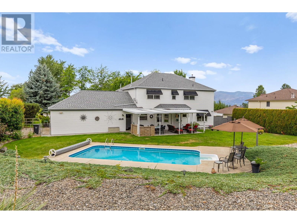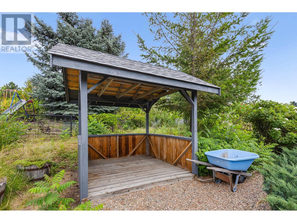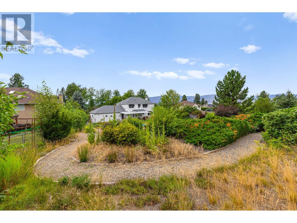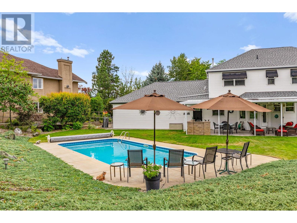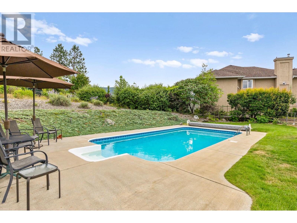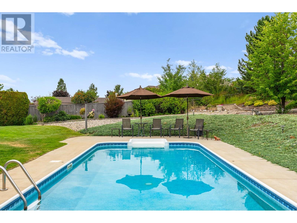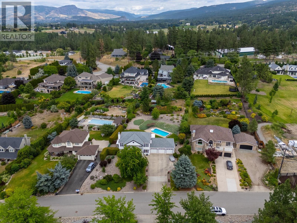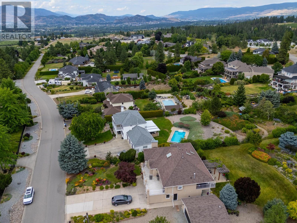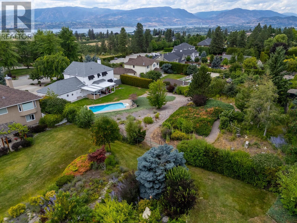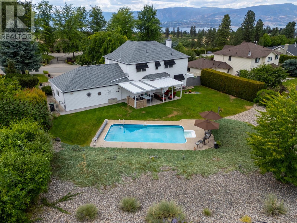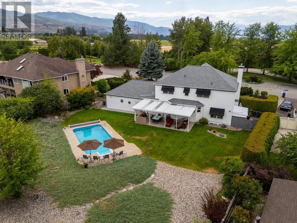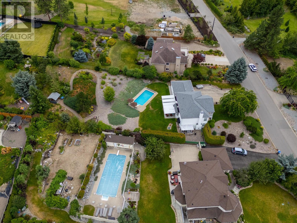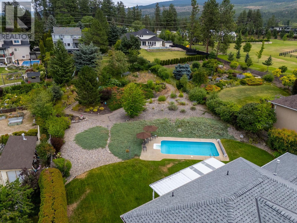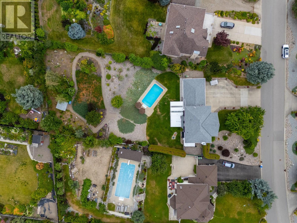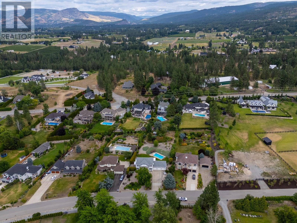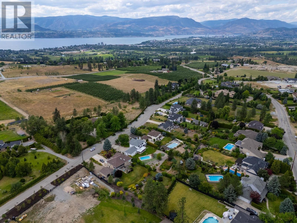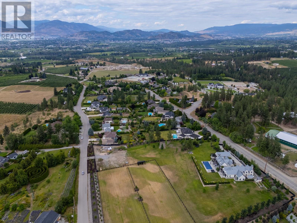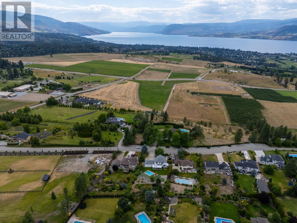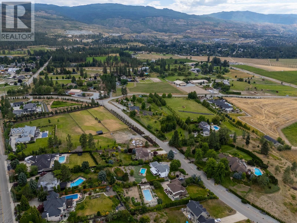5 Bedroom
4 Bathroom
3,436 ft2
Inground Pool
Central Air Conditioning
Forced Air
$1,395,000
Welcome to this rare opportunity in Southeast Kelowna—where homes on this coveted street seldom come available! Situated on a pristine 0.56-acre lot, this beautifully maintained 5-bedroom, 4-bathroom family residence offers the perfect blend of tranquility and convenience. Enjoy abundant natural light throughout, a spacious triple garage, RV parking, and an in-ground saltwater pool ideal for Okanagan summers. Just 10 minutes from town, this home is surrounded by picturesque farms and orchards and offers quick access to hiking and biking trails, creating a true rural-meets-recreation lifestyle. A must-see for discerning buyers seeking privacy, space, and proximity to nature. (id:46156)
Property Details
|
MLS® Number
|
10356716 |
|
Property Type
|
Single Family |
|
Neigbourhood
|
South East Kelowna |
|
Parking Space Total
|
3 |
|
Pool Type
|
Inground Pool |
Building
|
Bathroom Total
|
4 |
|
Bedrooms Total
|
5 |
|
Appliances
|
Refrigerator, Dishwasher, Dryer, Range - Electric, Microwave, Washer |
|
Basement Type
|
Full |
|
Constructed Date
|
1992 |
|
Construction Style Attachment
|
Detached |
|
Cooling Type
|
Central Air Conditioning |
|
Half Bath Total
|
1 |
|
Heating Type
|
Forced Air |
|
Stories Total
|
3 |
|
Size Interior
|
3,436 Ft2 |
|
Type
|
House |
|
Utility Water
|
Municipal Water |
Parking
Land
|
Acreage
|
No |
|
Sewer
|
Septic Tank |
|
Size Irregular
|
0.56 |
|
Size Total
|
0.56 Ac|under 1 Acre |
|
Size Total Text
|
0.56 Ac|under 1 Acre |
Rooms
| Level |
Type |
Length |
Width |
Dimensions |
|
Second Level |
4pc Bathroom |
|
|
9'11'' x 7'2'' |
|
Second Level |
Bedroom |
|
|
13'5'' x 13'10'' |
|
Second Level |
Bedroom |
|
|
13'5'' x 13'11'' |
|
Second Level |
4pc Ensuite Bath |
|
|
9'11'' x 12'10'' |
|
Second Level |
Primary Bedroom |
|
|
16'9'' x 13'10'' |
|
Basement |
Laundry Room |
|
|
10' x 9'10'' |
|
Basement |
Full Bathroom |
|
|
6'1'' x 9'1'' |
|
Basement |
Bedroom |
|
|
9'3'' x 21'6'' |
|
Basement |
Bedroom |
|
|
9'5'' x 16'6'' |
|
Basement |
Recreation Room |
|
|
16'4'' x 25'10'' |
|
Main Level |
2pc Bathroom |
|
|
3' x 7'6'' |
|
Main Level |
Dining Nook |
|
|
12'7'' x 16'1'' |
|
Main Level |
Dining Room |
|
|
9'11'' x 13' |
|
Main Level |
Family Room |
|
|
16'10'' x 14'2'' |
|
Main Level |
Foyer |
|
|
13'3'' x 10'8'' |
|
Main Level |
Kitchen |
|
|
12'7'' x 9'10'' |
|
Main Level |
Living Room |
|
|
16'10'' x 13'10'' |
https://www.realtor.ca/real-estate/28634724/4349-takla-road-kelowna-south-east-kelowna


