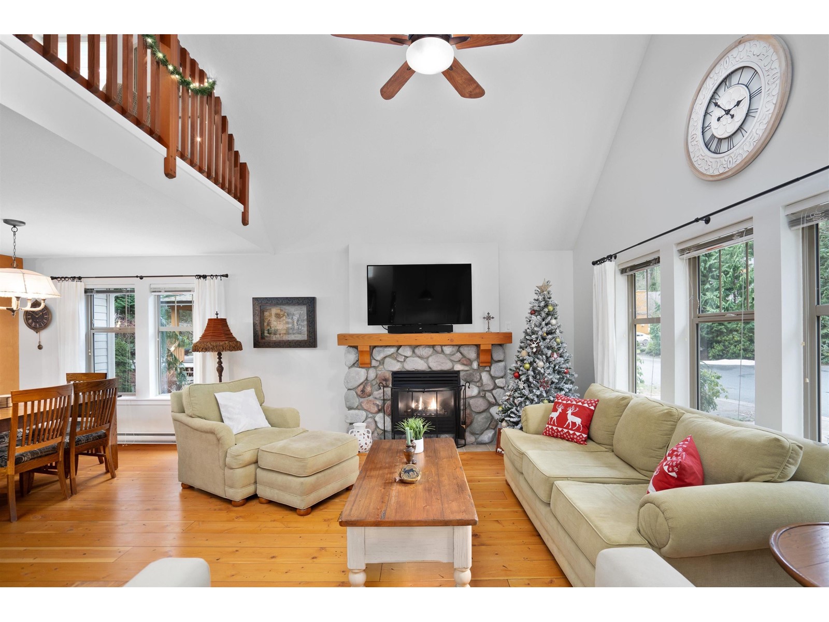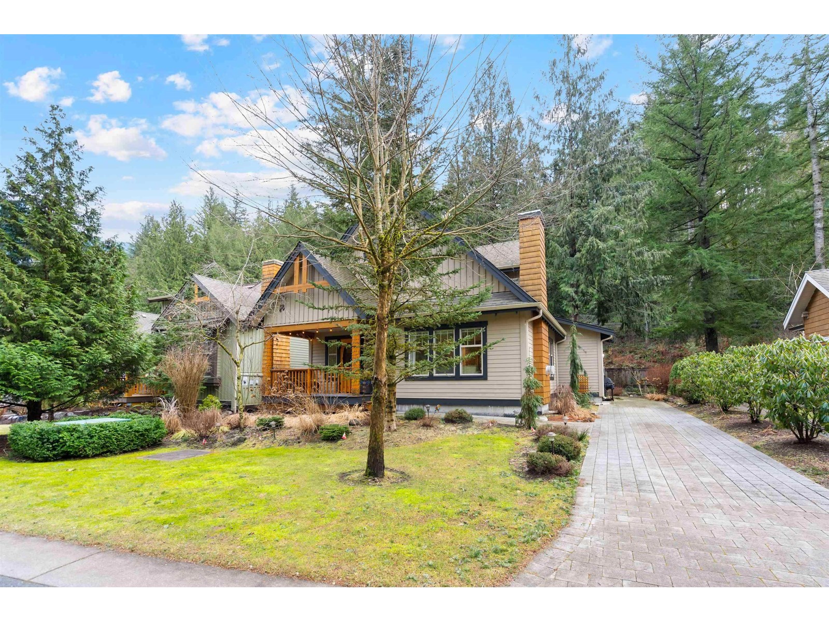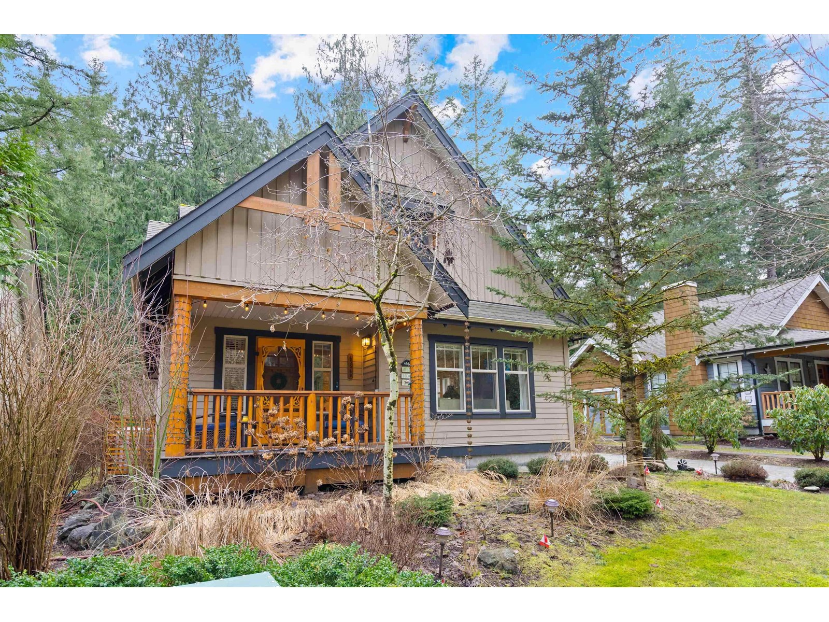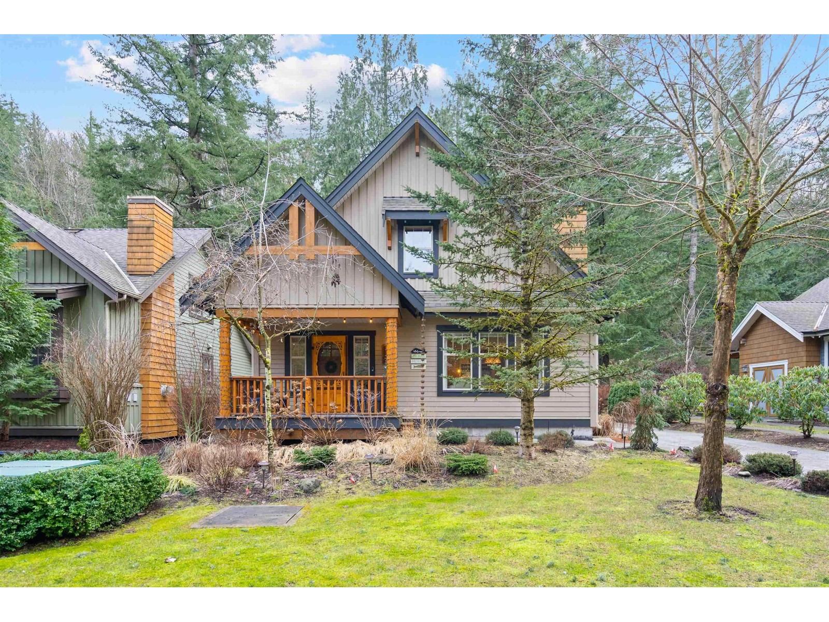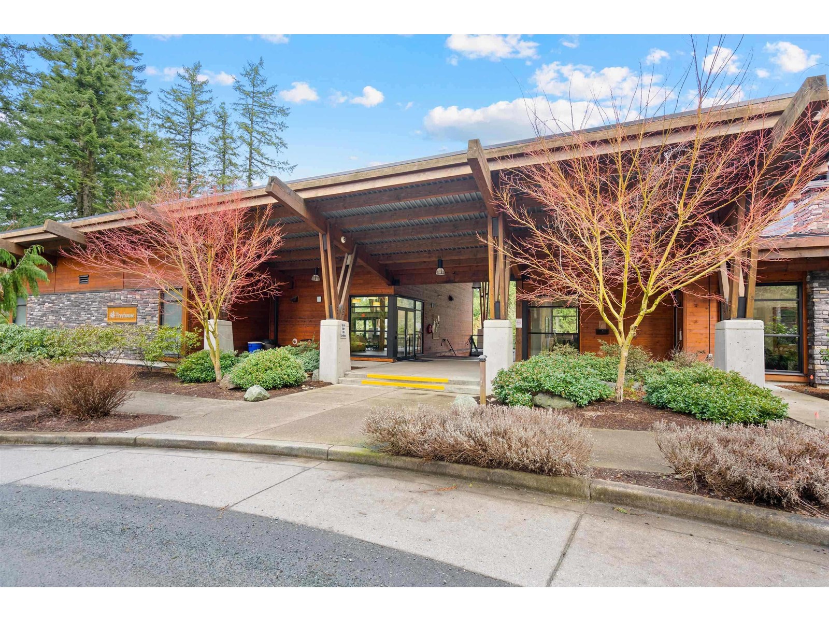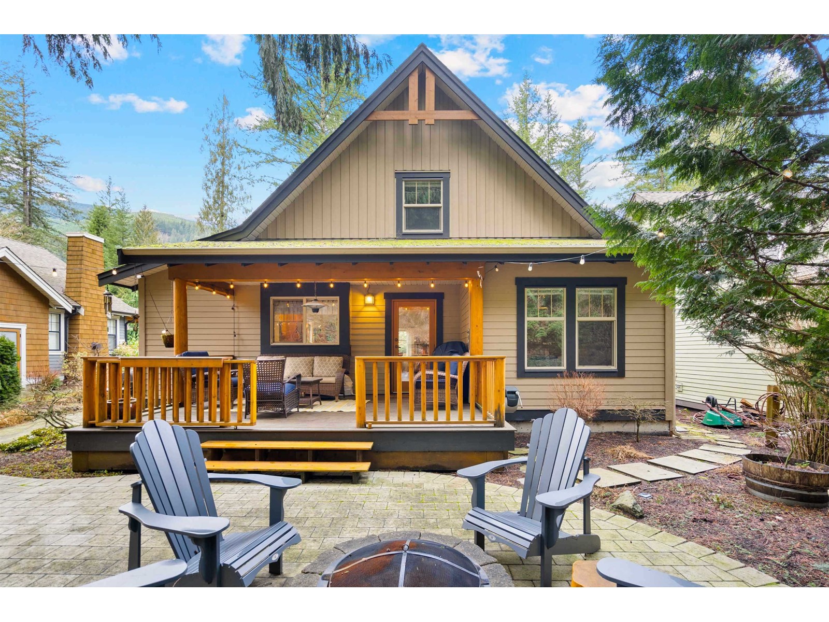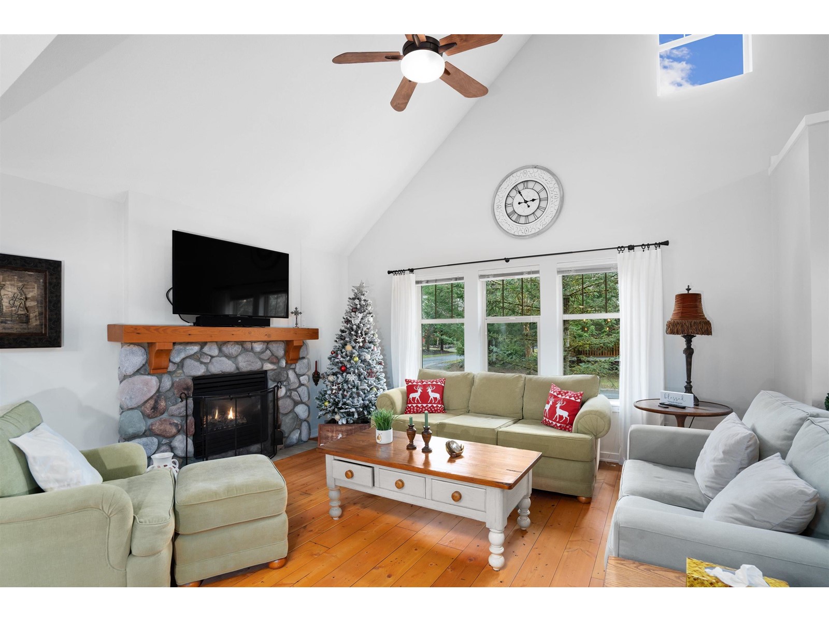2 Bedroom
2 Bathroom
1,578 ft2
Fireplace
Outdoor Pool
Waterfront
$899,000
One of the best house at the "Cottages" Welcome home to this well-maintained 2-bed plus loft residence situated on the private perimeter fence of the highly sought-after 'The Cottages' resort style community. This property boasts an outstanding exterior and interior workmanship, featuring an elongated stone driveway leading to a custom stone patio in a secluded wooded area, two generously sized stained decks, a spacious storage area, newly landscaped gardens, and even an electric vehicle (EV) charger. Inside, the hardwood floors span the bright and open space. The property is enhanced with a newer coat of paint, newer kitchen appliances, an added water softener, and potentially comes fully furnished, for a hassle-free move-in. (id:46156)
Property Details
|
MLS® Number
|
R2982682 |
|
Property Type
|
Single Family |
|
Pool Type
|
Outdoor Pool |
|
Structure
|
Clubhouse, Playground, Tennis Court |
|
Water Front Type
|
Waterfront |
Building
|
Bathroom Total
|
2 |
|
Bedrooms Total
|
2 |
|
Amenities
|
Laundry - In Suite, Recreation Centre |
|
Basement Type
|
Crawl Space |
|
Constructed Date
|
2008 |
|
Construction Style Attachment
|
Detached |
|
Fireplace Present
|
Yes |
|
Fireplace Total
|
1 |
|
Heating Fuel
|
Electric |
|
Stories Total
|
2 |
|
Size Interior
|
1,578 Ft2 |
|
Type
|
House |
Parking
Land
|
Acreage
|
No |
|
Size Frontage
|
52 Ft ,6 In |
|
Size Irregular
|
4112 |
|
Size Total
|
4112 Sqft |
|
Size Total Text
|
4112 Sqft |
Rooms
| Level |
Type |
Length |
Width |
Dimensions |
|
Above |
Bedroom 2 |
16 ft |
9 ft ,2 in |
16 ft x 9 ft ,2 in |
|
Above |
Loft |
15 ft ,5 in |
9 ft ,6 in |
15 ft ,5 in x 9 ft ,6 in |
|
Above |
Storage |
9 ft ,1 in |
3 ft |
9 ft ,1 in x 3 ft |
|
Above |
Storage |
9 ft ,1 in |
3 ft ,4 in |
9 ft ,1 in x 3 ft ,4 in |
|
Main Level |
Great Room |
15 ft ,6 in |
12 ft ,1 in |
15 ft ,6 in x 12 ft ,1 in |
|
Main Level |
Dining Room |
15 ft ,5 in |
11 ft |
15 ft ,5 in x 11 ft |
|
Main Level |
Kitchen |
15 ft ,3 in |
10 ft ,8 in |
15 ft ,3 in x 10 ft ,8 in |
|
Main Level |
Primary Bedroom |
10 ft ,6 in |
11 ft ,1 in |
10 ft ,6 in x 11 ft ,1 in |
|
Main Level |
Laundry Room |
6 ft |
5 ft |
6 ft x 5 ft |
|
Main Level |
Foyer |
6 ft |
9 ft |
6 ft x 9 ft |
https://www.realtor.ca/real-estate/28082952/43548-red-hawk-pass-cultus-lake-south-cultus-lake


