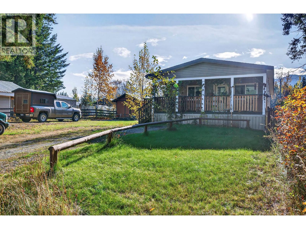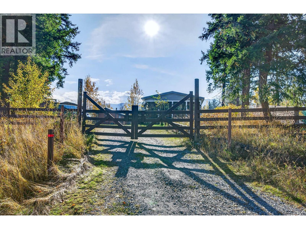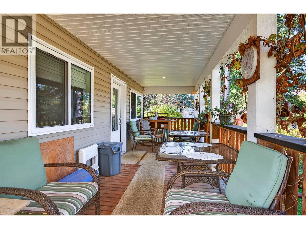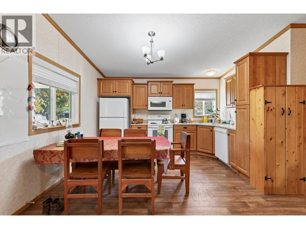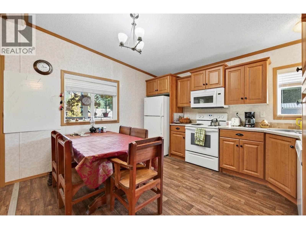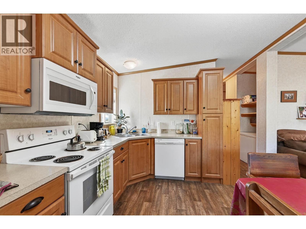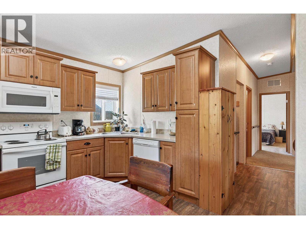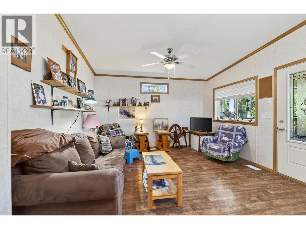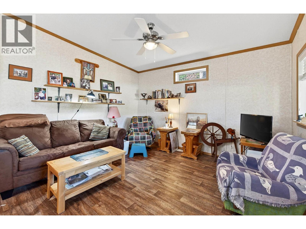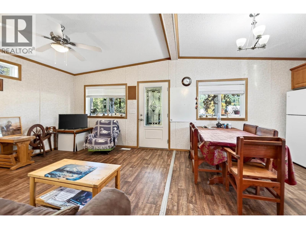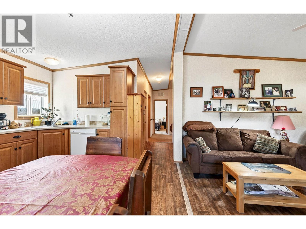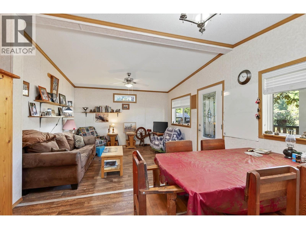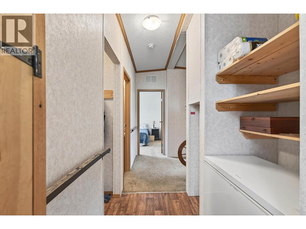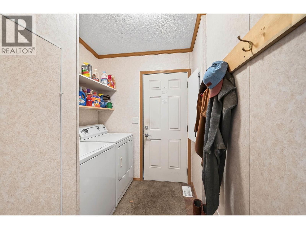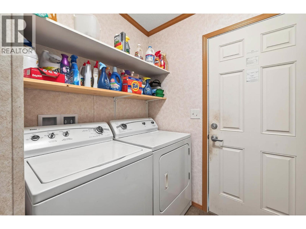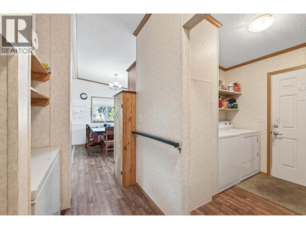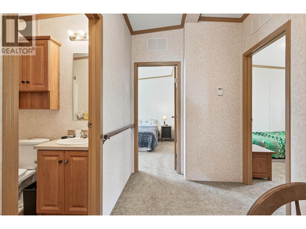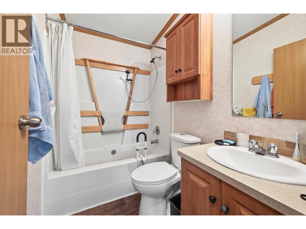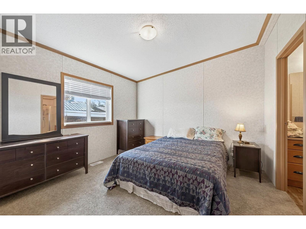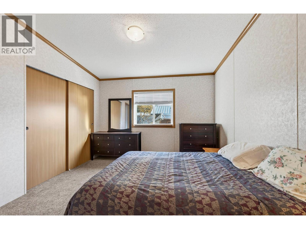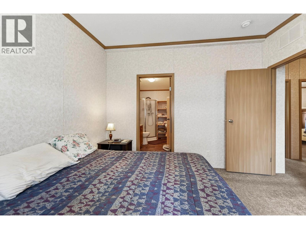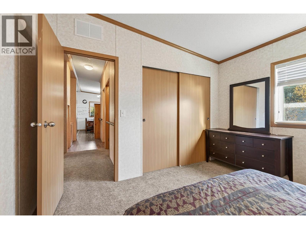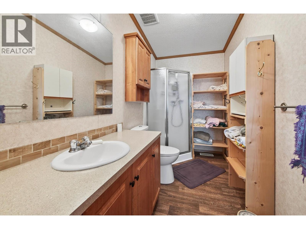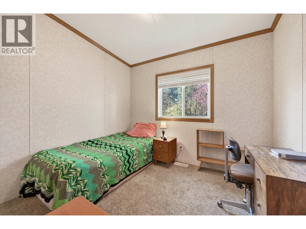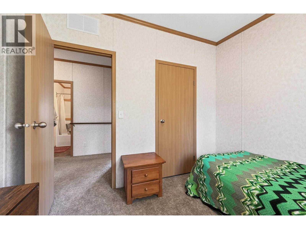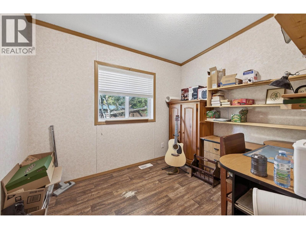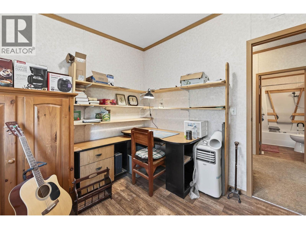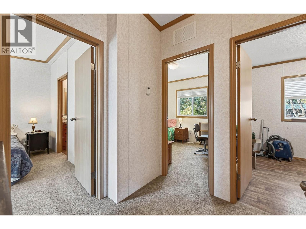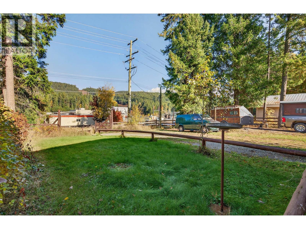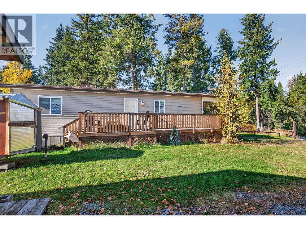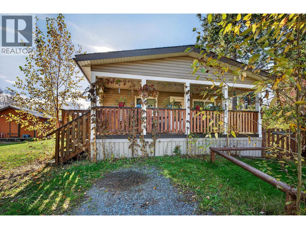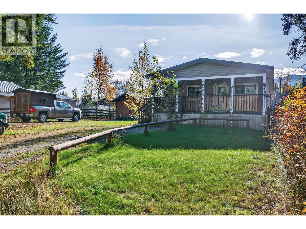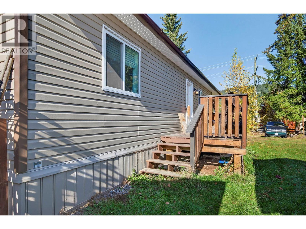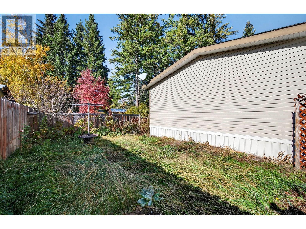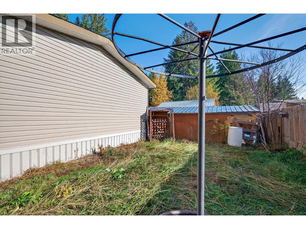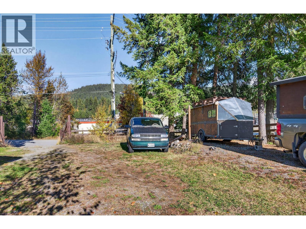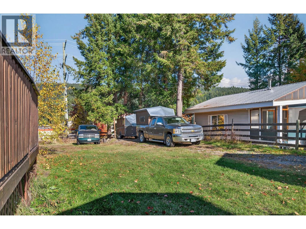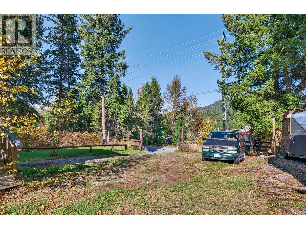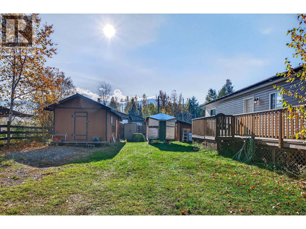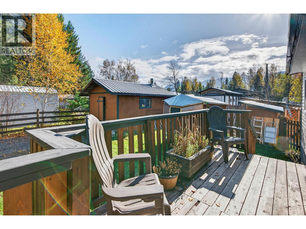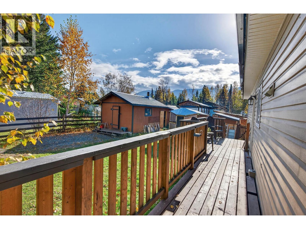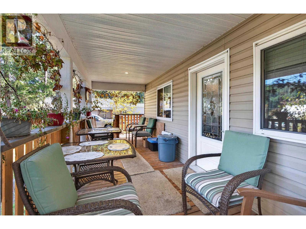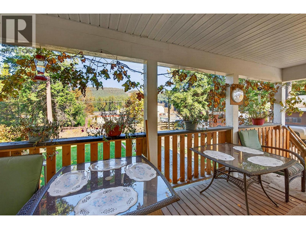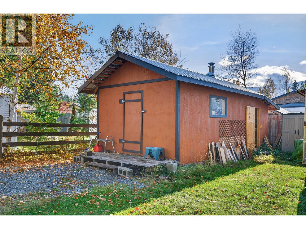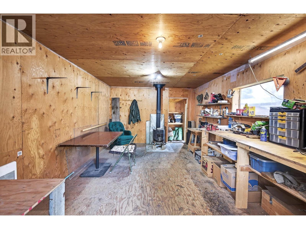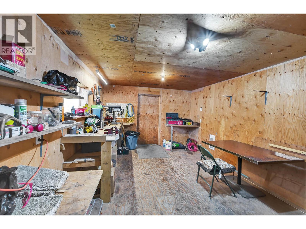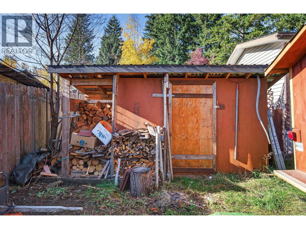3 Bedroom
2 Bathroom
1,152 ft2
Bungalow
Forced Air
$435,000
Welcome home to this bright and inviting 3 bedroom, 2 bathroom home built in 2018 & designed for easy, modern living. The open-concept layout offers a seamless flow between the kitchen, dining, and living areas, perfect for family gatherings or entertaining. The primary bedroom features double closets & its own en-suite bathroom, while two additional bedrooms provide plenty of space for family, guests, or a home office. Enjoy relaxing mornings on the covered front porch or take advantage of the separate side entrance for added access to the yard space. Outside, the .22-acre lot is fully usable and offers ample parking for vehicles, RVs, or toys. A detached workshop adds valuable workspace or extra storage for tools & outdoor gear. Located in a quiet area of Clearwater, this property combines country-style space with the convenience of being close to town amenities. Call today for a private viewing or information package. (id:46156)
Property Details
|
MLS® Number
|
10366417 |
|
Property Type
|
Single Family |
|
Neigbourhood
|
Clearwater |
|
Amenities Near By
|
Park, Recreation, Schools, Shopping |
Building
|
Bathroom Total
|
2 |
|
Bedrooms Total
|
3 |
|
Appliances
|
Refrigerator, Dishwasher, Range - Electric, Microwave, Washer & Dryer |
|
Architectural Style
|
Bungalow |
|
Constructed Date
|
2018 |
|
Construction Style Attachment
|
Detached |
|
Exterior Finish
|
Vinyl Siding |
|
Flooring Type
|
Carpeted, Mixed Flooring |
|
Foundation Type
|
See Remarks |
|
Heating Type
|
Forced Air |
|
Roof Material
|
Asphalt Shingle |
|
Roof Style
|
Unknown |
|
Stories Total
|
1 |
|
Size Interior
|
1,152 Ft2 |
|
Type
|
House |
|
Utility Water
|
Municipal Water |
Land
|
Access Type
|
Easy Access |
|
Acreage
|
No |
|
Fence Type
|
Fence |
|
Land Amenities
|
Park, Recreation, Schools, Shopping |
|
Size Irregular
|
0.22 |
|
Size Total
|
0.22 Ac|under 1 Acre |
|
Size Total Text
|
0.22 Ac|under 1 Acre |
Rooms
| Level |
Type |
Length |
Width |
Dimensions |
|
Main Level |
Laundry Room |
|
|
8' x 6' |
|
Main Level |
Bedroom |
|
|
8'6'' x 10' |
|
Main Level |
Bedroom |
|
|
9' x 10'4'' |
|
Main Level |
3pc Ensuite Bath |
|
|
Measurements not available |
|
Main Level |
Primary Bedroom |
|
|
12' x 11'6'' |
|
Main Level |
4pc Bathroom |
|
|
Measurements not available |
|
Main Level |
Living Room |
|
|
12'11'' x 11'7'' |
|
Main Level |
Kitchen |
|
|
12'11'' x 11'7'' |
https://www.realtor.ca/real-estate/29026490/436-hydro-road-clearwater-clearwater


