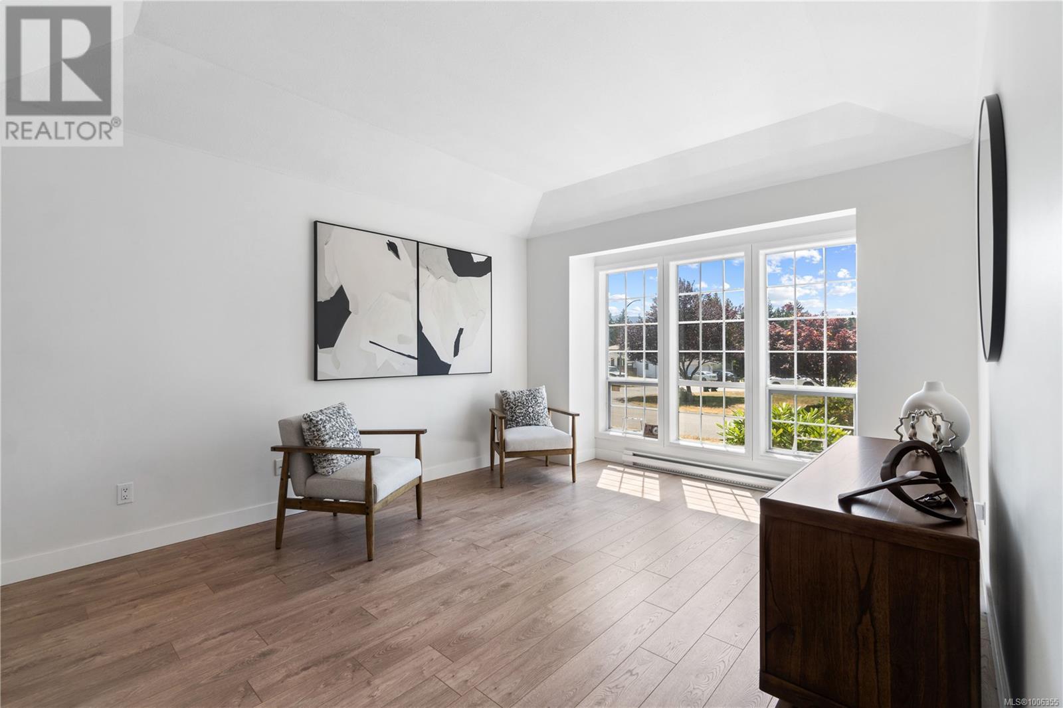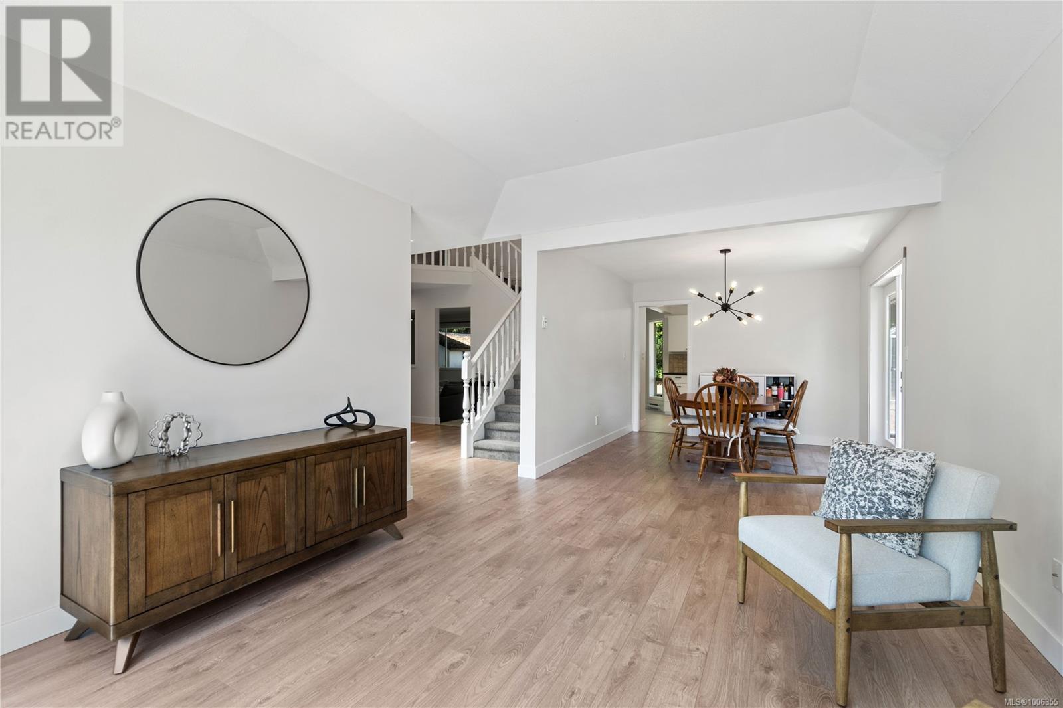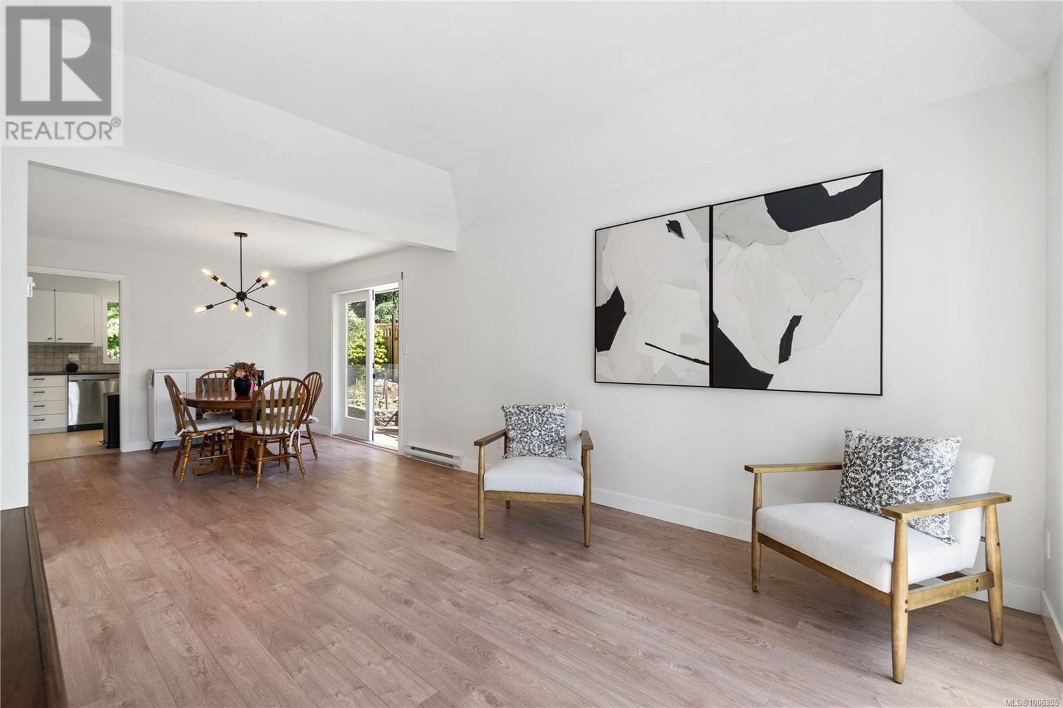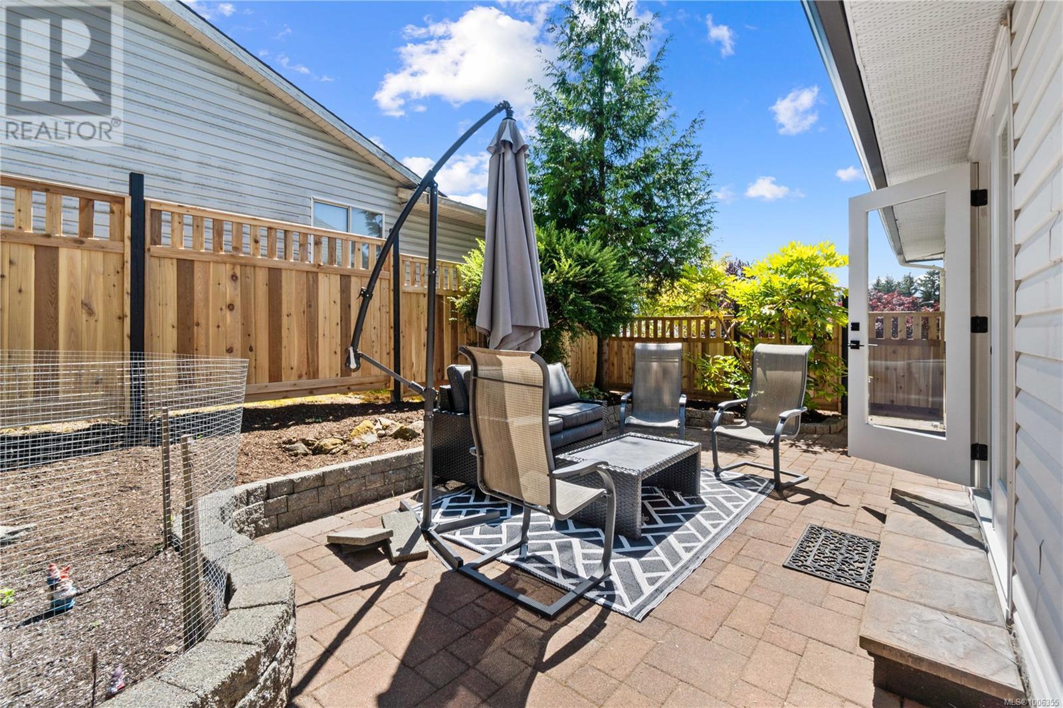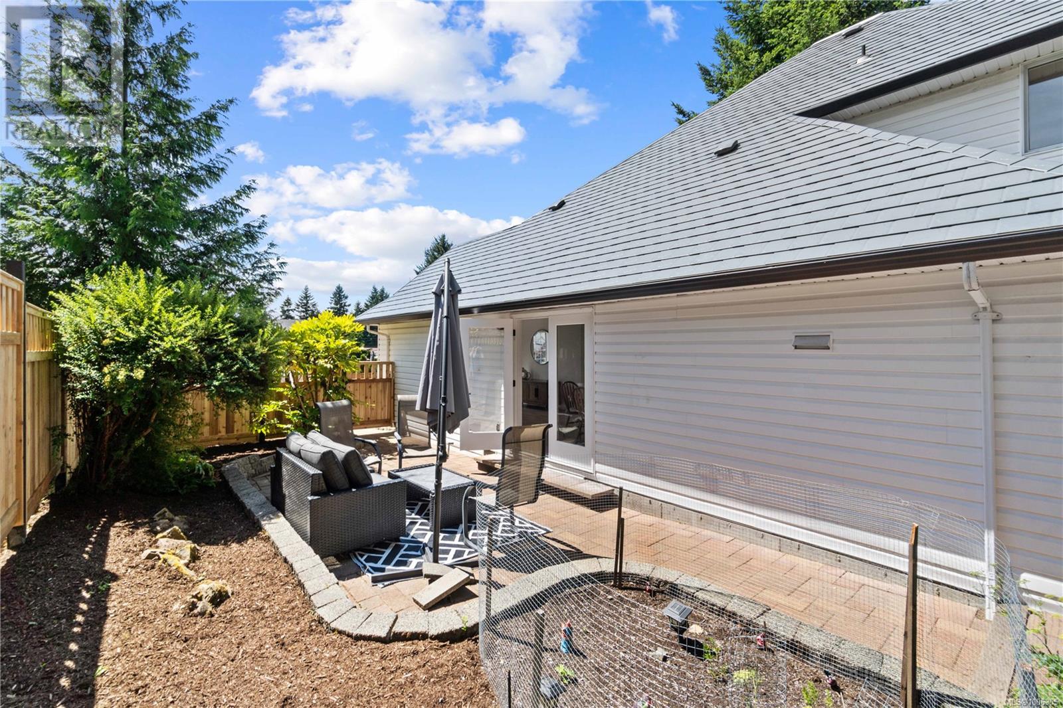4 Bedroom
3 Bathroom
2,611 ft2
Fireplace
None
Baseboard Heaters
$809,000
Welcome to the heart of Uplands living. This beautifully updated 4-bedroom, 3-bathroom home offers the perfect blend of comfort, modern style, and a location that truly feels like home. With over 2,200 sqft of well-designed living space, you’ll appreciate the bright, open layout, grand entryway, and effortless flow between the kitchen, dining, and living areas. Large windows throughout bring in an abundance of natural light, enhancing the home’s warm and inviting feel. Step through French doors to a private, fully fenced backyard with a wraparound patio—ideal for outdoor entertaining, gardening, or quiet mornings in the sun. A double garage, greenhouse, and storage shed add thoughtful functionality. Thoughtful upgrades include new flooring, paint, lighting, baseboard heaters, bathroom vanities, updated hardware, appliances, electrical, hot water tank, and patio doors—offering both style and peace of mind. Situated near excellent schools, hiking trails, bus routes, shops, and restaurants, this lovingly maintained residence captures the best of this sought-after neighbourhood. (id:46156)
Property Details
|
MLS® Number
|
1006355 |
|
Property Type
|
Single Family |
|
Neigbourhood
|
Uplands |
|
Features
|
Central Location, Southern Exposure, Other |
|
Parking Space Total
|
4 |
|
Plan
|
Vip47224 |
|
Structure
|
Greenhouse, Shed, Patio(s) |
Building
|
Bathroom Total
|
3 |
|
Bedrooms Total
|
4 |
|
Constructed Date
|
1988 |
|
Cooling Type
|
None |
|
Fireplace Present
|
Yes |
|
Fireplace Total
|
1 |
|
Heating Fuel
|
Electric |
|
Heating Type
|
Baseboard Heaters |
|
Size Interior
|
2,611 Ft2 |
|
Total Finished Area
|
2217 Sqft |
|
Type
|
House |
Parking
Land
|
Access Type
|
Road Access |
|
Acreage
|
No |
|
Size Irregular
|
6463 |
|
Size Total
|
6463 Sqft |
|
Size Total Text
|
6463 Sqft |
|
Zoning Description
|
R5 - 3 & 4 Unit Res. |
|
Zoning Type
|
Residential |
Rooms
| Level |
Type |
Length |
Width |
Dimensions |
|
Second Level |
Bathroom |
|
|
4-Piece |
|
Second Level |
Bedroom |
|
|
12'10 x 9'8 |
|
Second Level |
Bedroom |
|
|
10'9 x 10'0 |
|
Second Level |
Bedroom |
|
|
10'0 x 9'11 |
|
Second Level |
Ensuite |
|
|
4-Piece |
|
Second Level |
Primary Bedroom |
|
|
14'10 x 13'10 |
|
Main Level |
Patio |
|
|
19'3 x 9'10 |
|
Main Level |
Patio |
|
|
34'4 x 10'0 |
|
Main Level |
Mud Room |
|
|
9'0 x 3'4 |
|
Main Level |
Bathroom |
|
|
2-Piece |
|
Main Level |
Laundry Room |
|
|
10'4 x 6'0 |
|
Main Level |
Family Room |
|
|
14'9 x 13'3 |
|
Main Level |
Eating Area |
|
|
10'11 x 9'5 |
|
Main Level |
Kitchen |
|
|
10'1 x 9'9 |
|
Main Level |
Living Room/dining Room |
|
|
11'4 x 9'11 |
|
Main Level |
Living Room |
|
|
13'4 x 11'10 |
|
Main Level |
Entrance |
|
|
8'3 x 5'3 |
|
Other |
Storage |
|
|
10'0 x 8'0 |
https://www.realtor.ca/real-estate/28575633/4360-glencraig-dr-nanaimo-uplands






