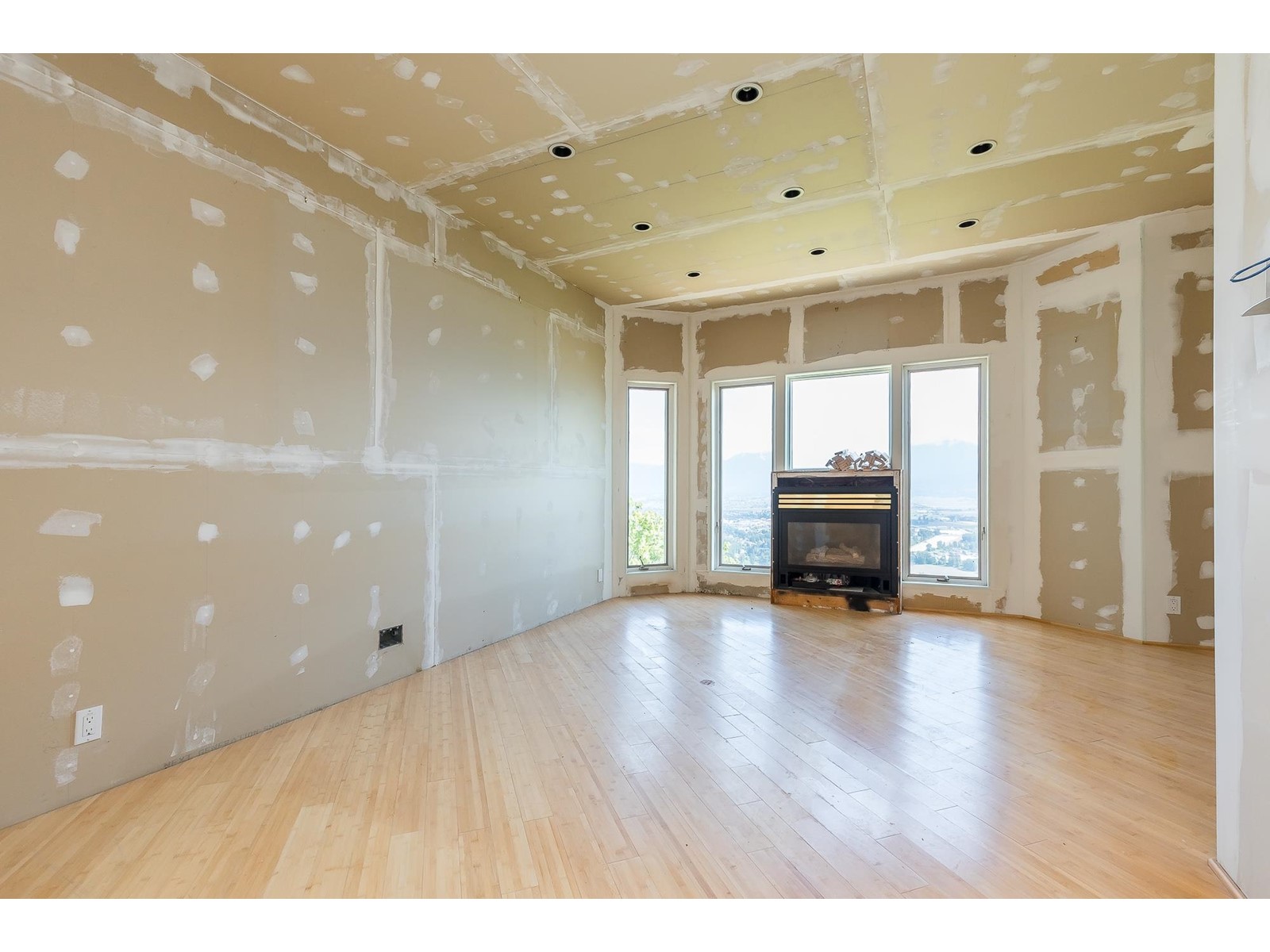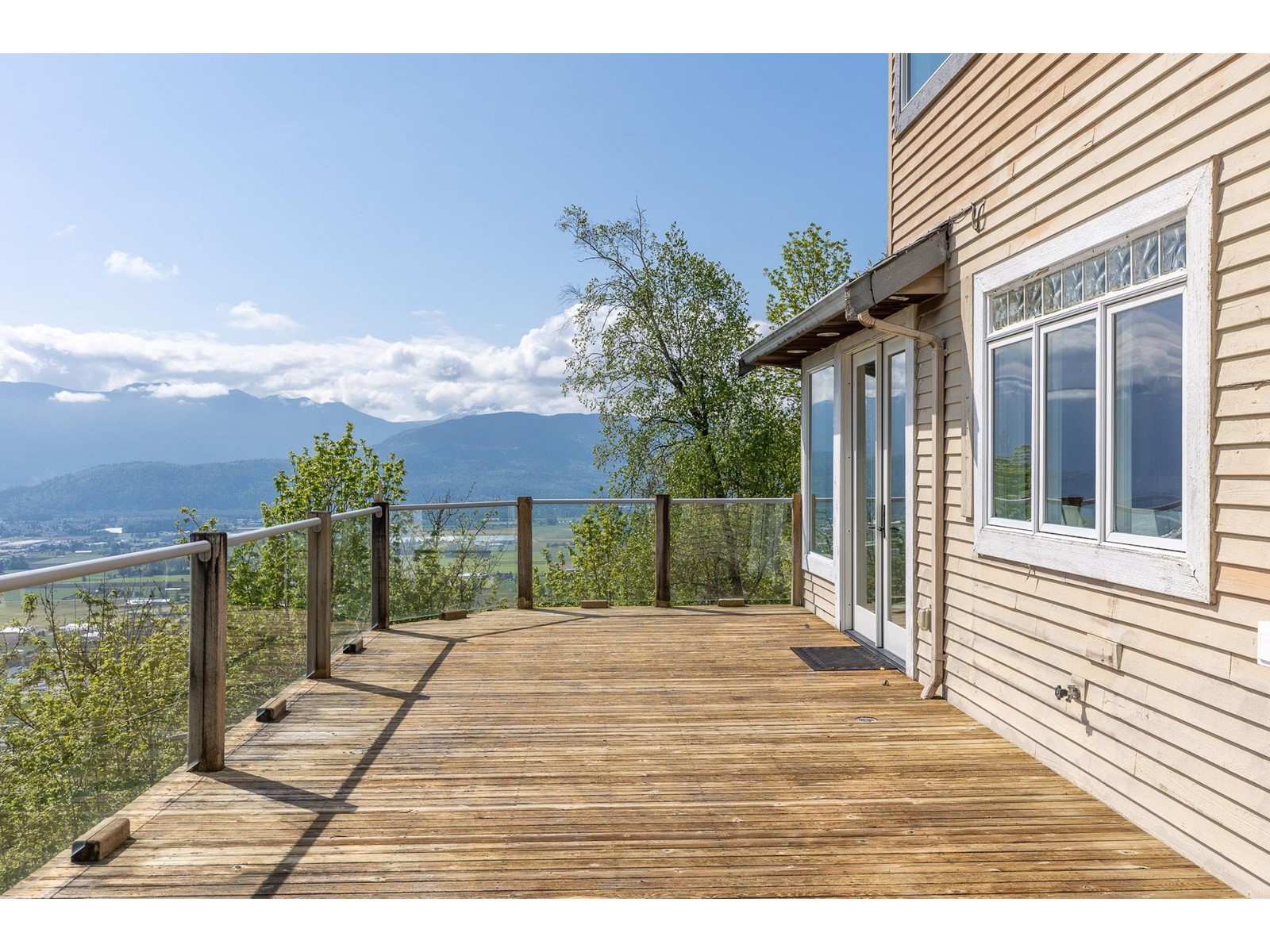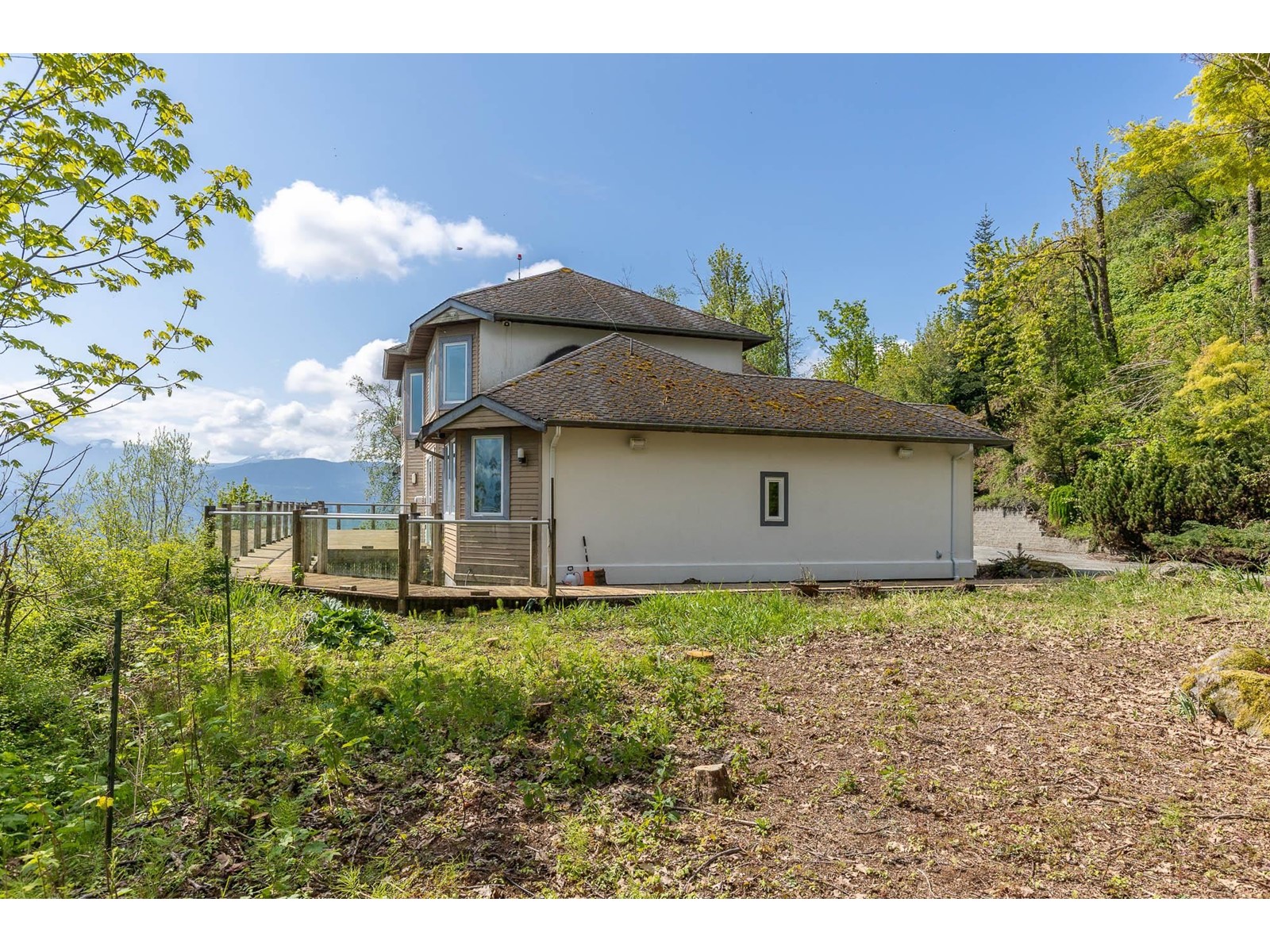|
Above |
Primary Bedroom |
14 ft ,9 in |
24 ft ,2 in |
14 ft ,9 in x 24 ft ,2 in |
|
Above |
Other |
14 ft ,7 in |
9 ft ,1 in |
14 ft ,7 in x 9 ft ,1 in |
|
Above |
Bedroom 3 |
13 ft ,1 in |
12 ft ,5 in |
13 ft ,1 in x 12 ft ,5 in |
|
Above |
Other |
11 ft ,8 in |
12 ft ,1 in |
11 ft ,8 in x 12 ft ,1 in |
|
Basement |
Kitchen |
13 ft ,1 in |
15 ft ,7 in |
13 ft ,1 in x 15 ft ,7 in |
|
Basement |
Other |
17 ft ,3 in |
24 ft ,1 in |
17 ft ,3 in x 24 ft ,1 in |
|
Basement |
Other |
9 ft ,9 in |
15 ft ,7 in |
9 ft ,9 in x 15 ft ,7 in |
|
Basement |
Other |
20 ft ,7 in |
15 ft ,7 in |
20 ft ,7 in x 15 ft ,7 in |
|
Basement |
Other |
13 ft ,1 in |
20 ft ,4 in |
13 ft ,1 in x 20 ft ,4 in |
|
Basement |
Other |
13 ft ,1 in |
15 ft ,1 in |
13 ft ,1 in x 15 ft ,1 in |
|
Basement |
Utility Room |
13 ft ,3 in |
8 ft ,5 in |
13 ft ,3 in x 8 ft ,5 in |
|
Basement |
Utility Room |
11 ft ,3 in |
11 ft ,1 in |
11 ft ,3 in x 11 ft ,1 in |
|
Main Level |
Foyer |
28 ft ,8 in |
10 ft ,6 in |
28 ft ,8 in x 10 ft ,6 in |
|
Main Level |
Living Room |
34 ft ,1 in |
14 ft ,4 in |
34 ft ,1 in x 14 ft ,4 in |
|
Main Level |
Dining Room |
13 ft ,1 in |
20 ft |
13 ft ,1 in x 20 ft |
|
Main Level |
Kitchen |
19 ft ,6 in |
26 ft ,3 in |
19 ft ,6 in x 26 ft ,3 in |
|
Main Level |
Family Room |
14 ft ,3 in |
20 ft ,4 in |
14 ft ,3 in x 20 ft ,4 in |
|
Main Level |
Bedroom 2 |
12 ft ,8 in |
14 ft ,5 in |
12 ft ,8 in x 14 ft ,5 in |
|
Main Level |
Laundry Room |
6 ft ,1 in |
11 ft ,2 in |
6 ft ,1 in x 11 ft ,2 in |
|
Main Level |
Storage |
13 ft ,1 in |
7 ft ,7 in |
13 ft ,1 in x 7 ft ,7 in |














































