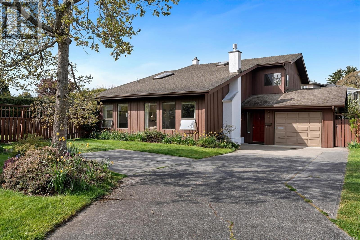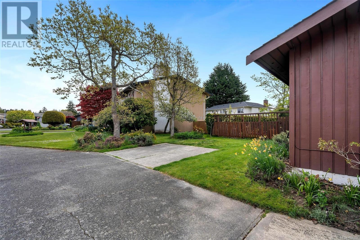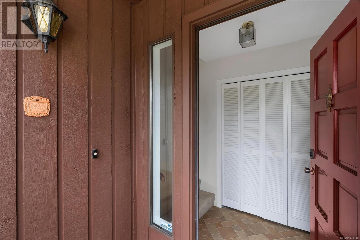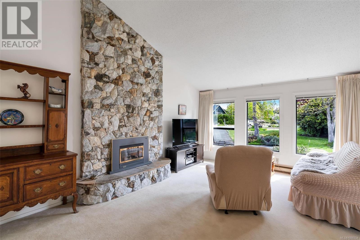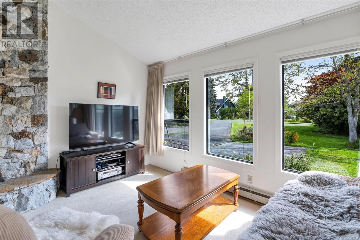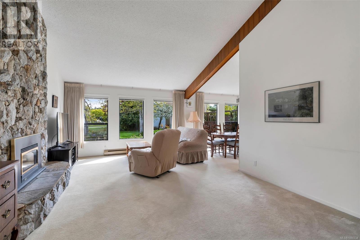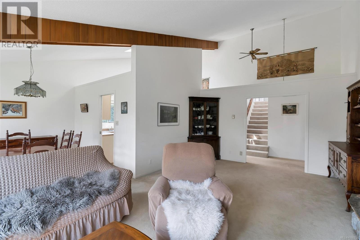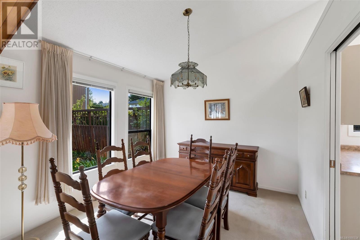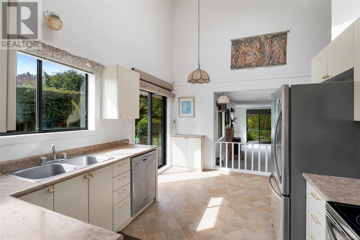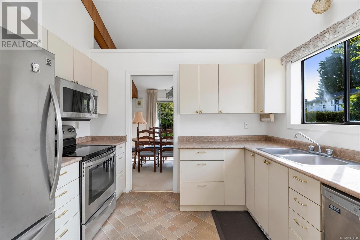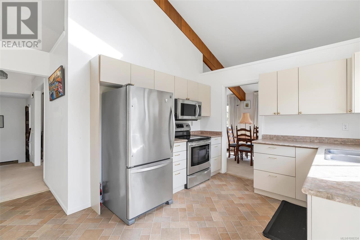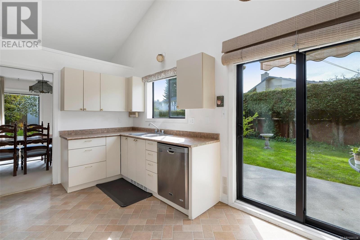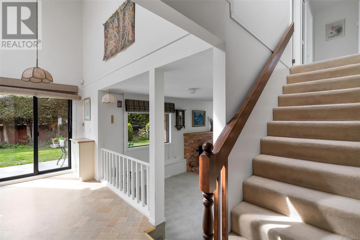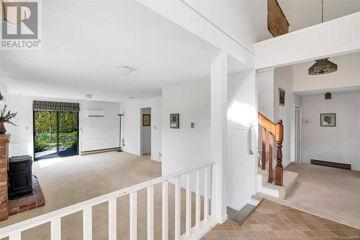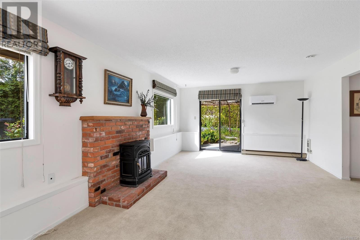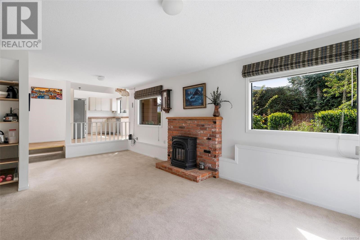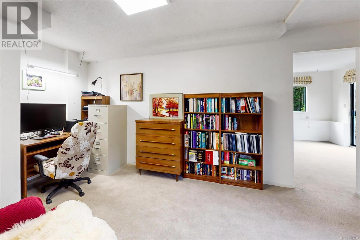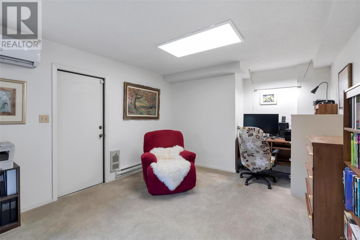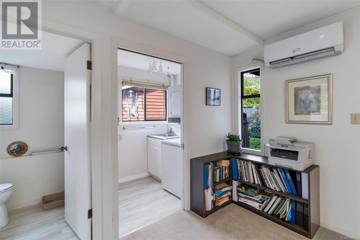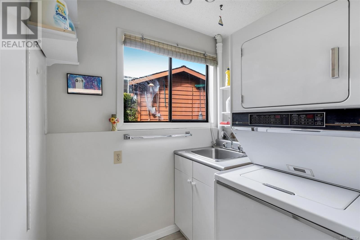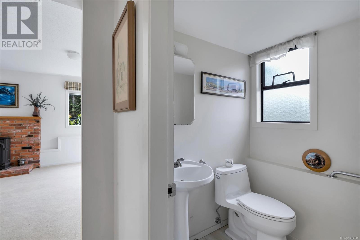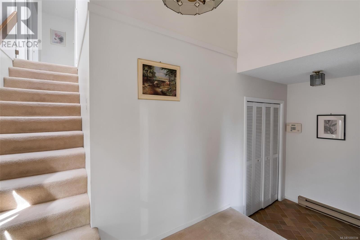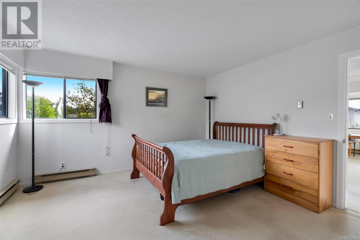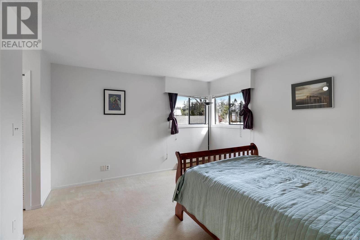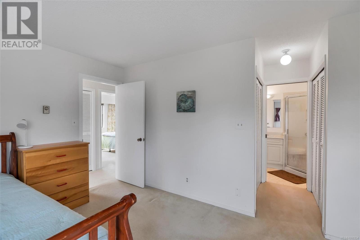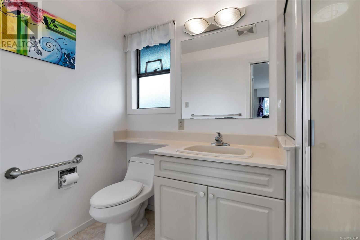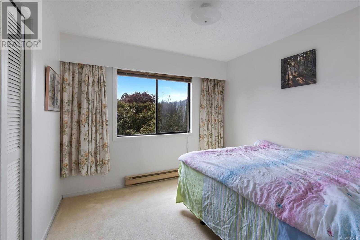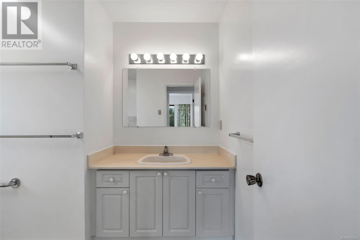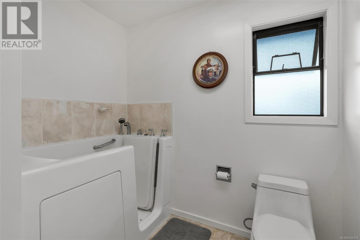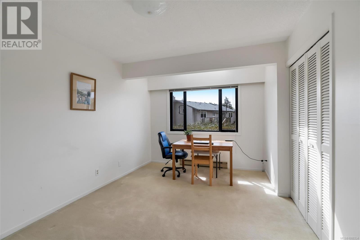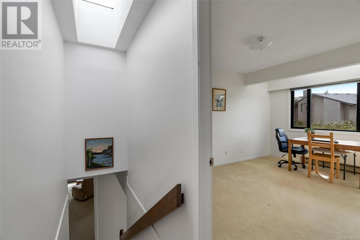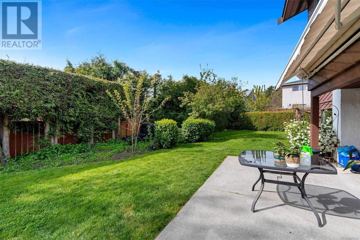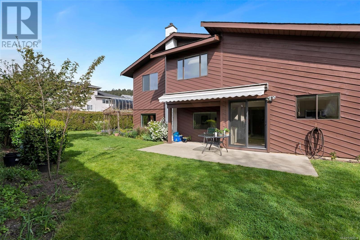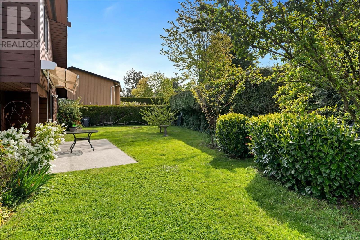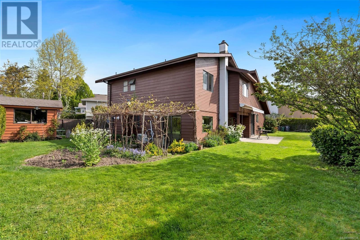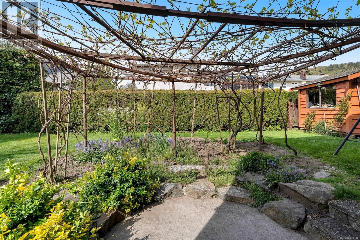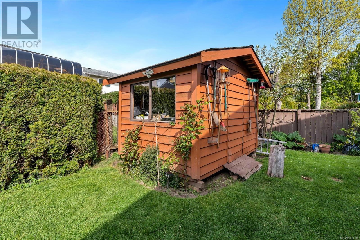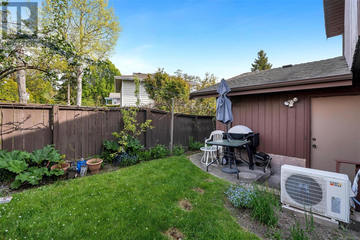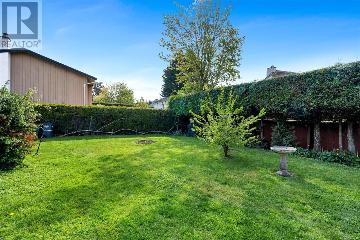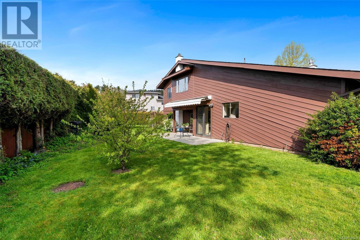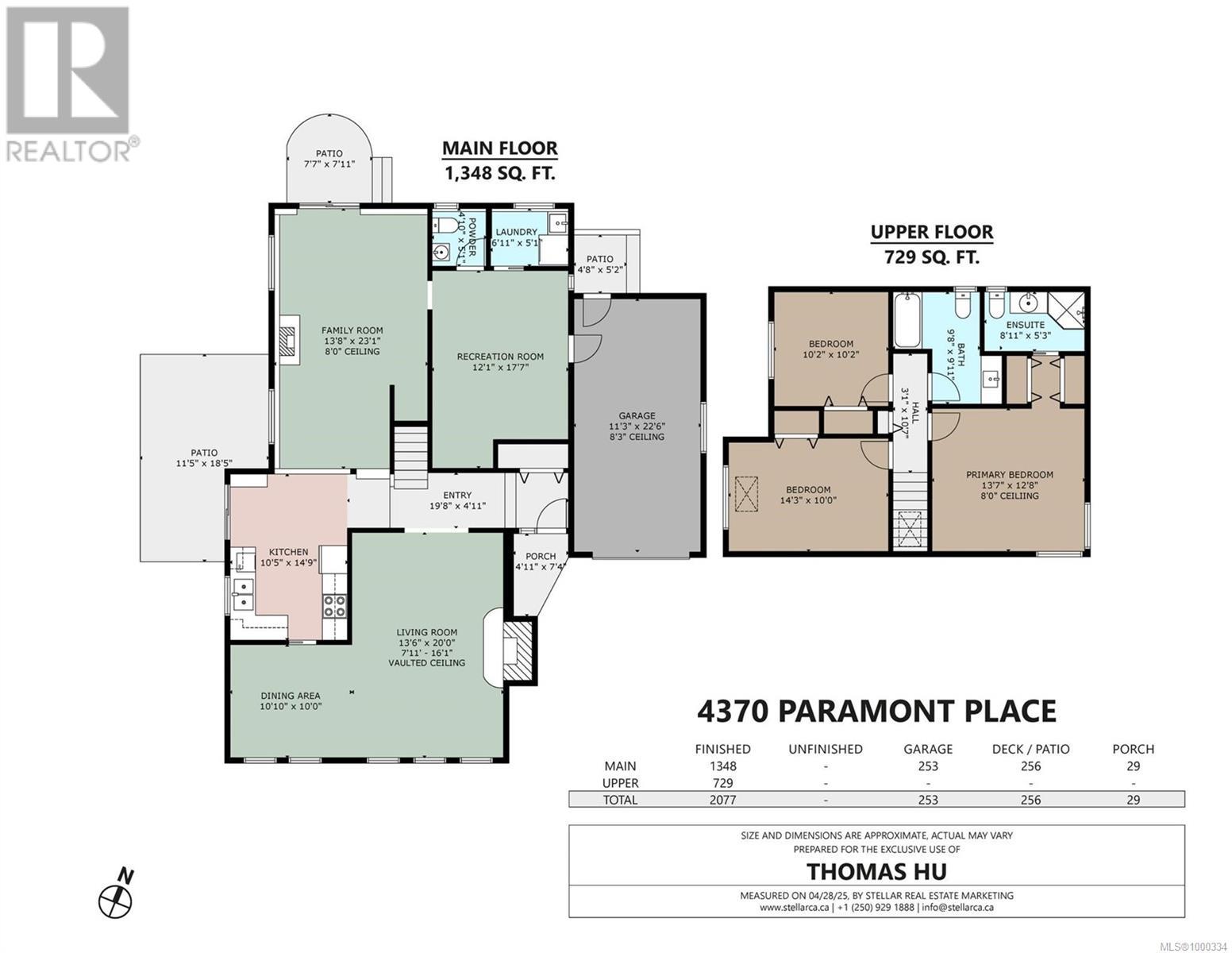4 Bedroom
3 Bathroom
2,330 ft2
Fireplace
Air Conditioned
Baseboard Heaters, Heat Pump
$1,349,000
Welcome to this fantastic 4-bed, 3-bath family home on a quiet cul-de-sac in sought-after Gordon Head. Bright and spacious, it offers vaulted ceilings, an open layout with living areas on the main, and bedrooms upstairs including a primary with ensuite. The large entertainment room is currently used as a bedroom. Recent upgrade: new heat pump for efficient heating/cooling, plus 2 gas fireplaces and baseboard heaters. Enjoy the private south-facing yard (8,267 sf lot) perfect for BBQs. Updates: perimeter drains (2010), patios, driveway, awning, hot water on demand (2013), ensuite and exterior paint (2015), Heat Pump(2024). Walk to Gordon Head Rec Centre (gym & pool), UVic, Torquay Elementary, Gordon Head Middle School, and University Heights Shopping. A welcoming home ready for your ideas! (id:46156)
Property Details
|
MLS® Number
|
1000334 |
|
Property Type
|
Single Family |
|
Neigbourhood
|
Gordon Head |
|
Features
|
Irregular Lot Size |
|
Parking Space Total
|
1 |
|
Plan
|
Vip33034 |
|
Structure
|
Patio(s) |
|
View Type
|
Mountain View |
Building
|
Bathroom Total
|
3 |
|
Bedrooms Total
|
4 |
|
Constructed Date
|
1980 |
|
Cooling Type
|
Air Conditioned |
|
Fireplace Present
|
Yes |
|
Fireplace Total
|
2 |
|
Heating Fuel
|
Electric, Natural Gas |
|
Heating Type
|
Baseboard Heaters, Heat Pump |
|
Size Interior
|
2,330 Ft2 |
|
Total Finished Area
|
2077 Sqft |
|
Type
|
House |
Land
|
Acreage
|
No |
|
Size Irregular
|
8267 |
|
Size Total
|
8267 Sqft |
|
Size Total Text
|
8267 Sqft |
|
Zoning Type
|
Residential |
Rooms
| Level |
Type |
Length |
Width |
Dimensions |
|
Second Level |
Bathroom |
|
|
3-Piece |
|
Second Level |
Bedroom |
|
|
10' x 10' |
|
Second Level |
Bedroom |
|
|
10' x 14' |
|
Second Level |
Ensuite |
|
|
3-Piece |
|
Second Level |
Primary Bedroom |
|
|
13' x 14' |
|
Main Level |
Bedroom |
|
|
12' x 15' |
|
Main Level |
Family Room |
|
|
13' x 23' |
|
Main Level |
Bathroom |
|
|
4-Piece |
|
Main Level |
Kitchen |
|
|
10' x 15' |
|
Main Level |
Dining Room |
|
|
10' x 10' |
|
Main Level |
Living Room |
|
|
13' x 20' |
|
Main Level |
Patio |
|
|
12' x 20' |
|
Main Level |
Entrance |
|
|
5' x 5' |
https://www.realtor.ca/real-estate/28329258/4370-paramont-pl-saanich-gordon-head


