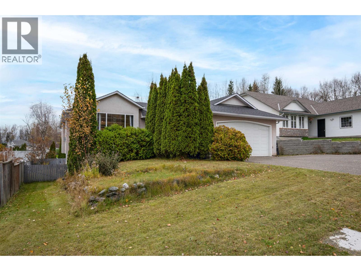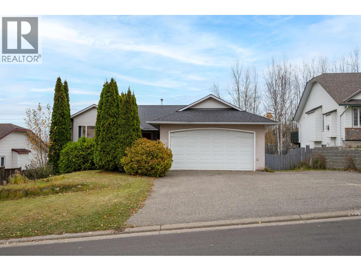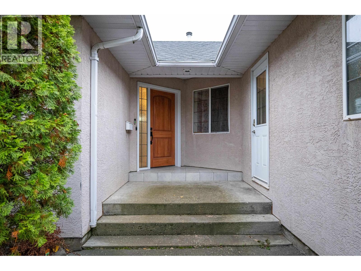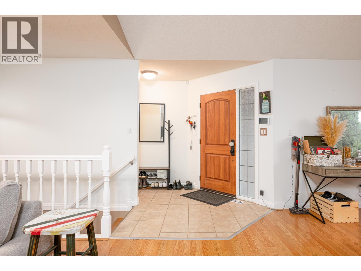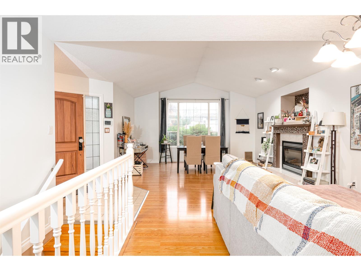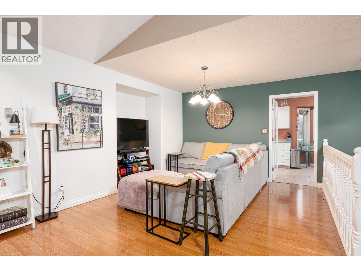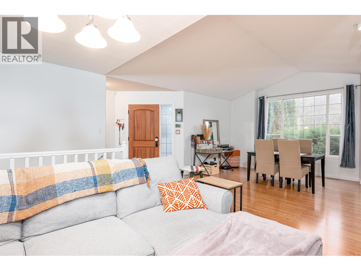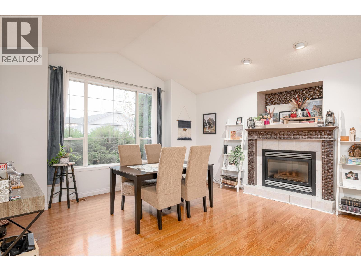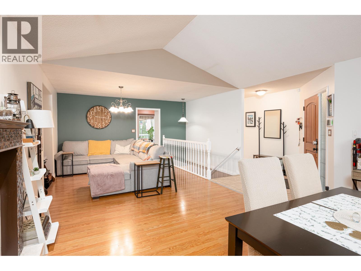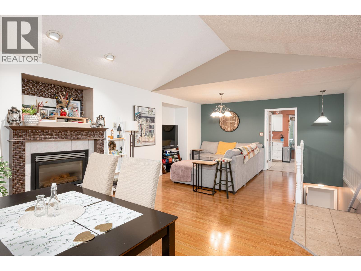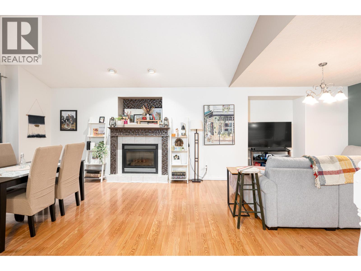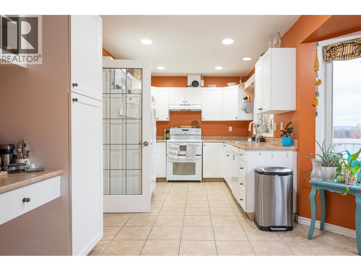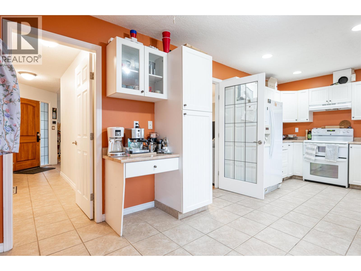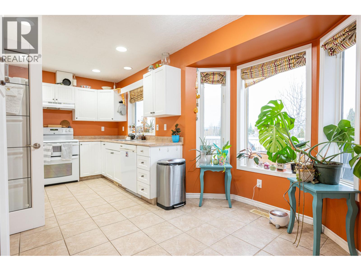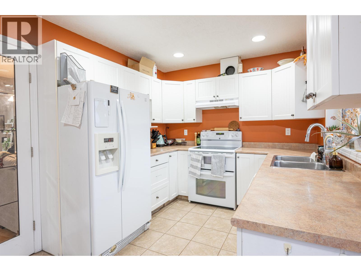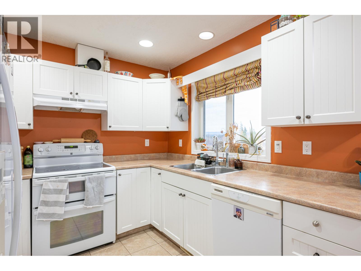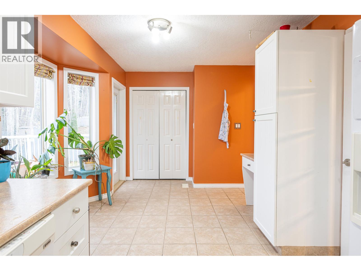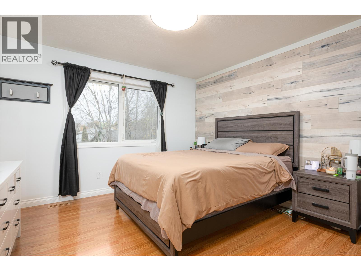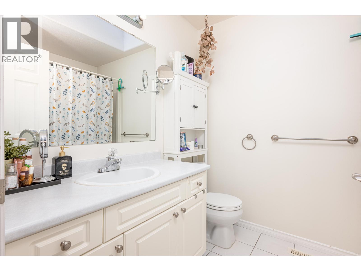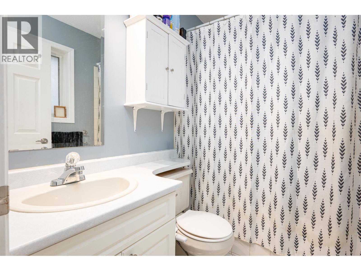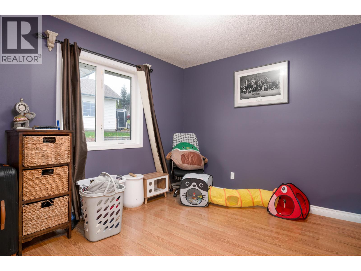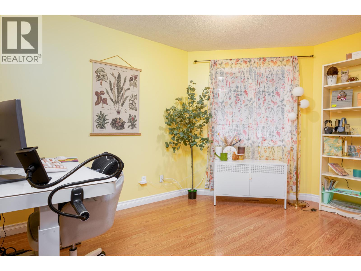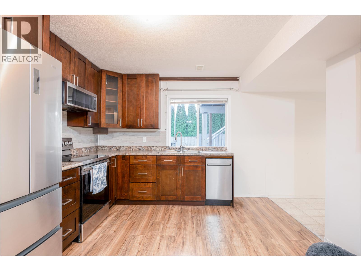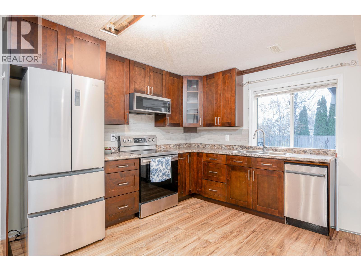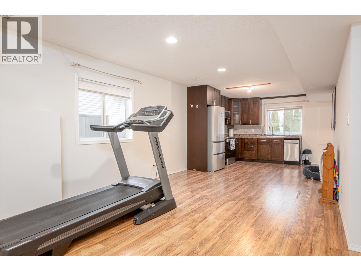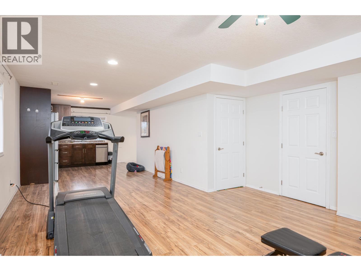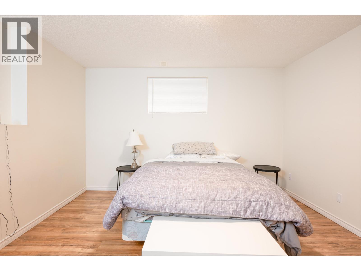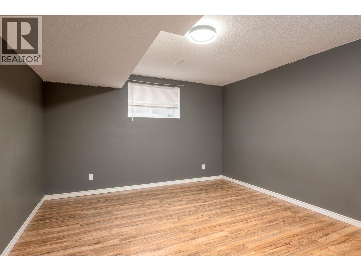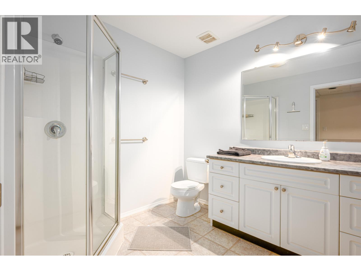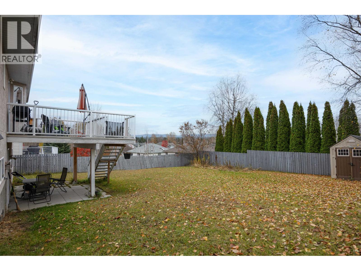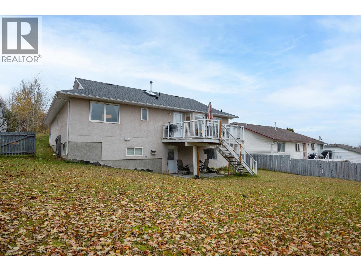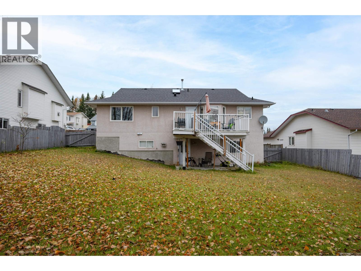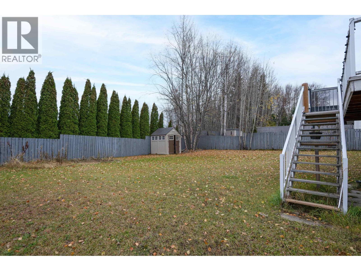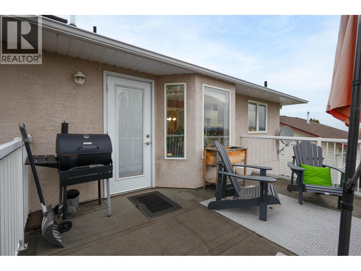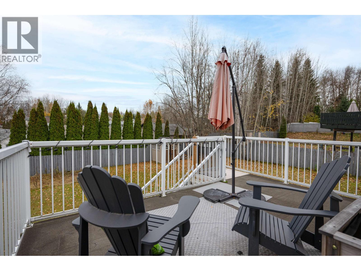5 Bedroom
3 Bathroom
2,580 ft2
Fireplace
Forced Air
$639,900
Location, Location..4371 Foster Rd offers a open concept dining/living room with cozy gas fireplace, lrg windows and a great design. Back of the home is the bright kitchen and eating area that leads to the back deck for entertaining w/mountain views. Primary bdrm is spacious w/ensuite, 2nd and 3rd bdrms plus main bath. Basement has a two bedroom self-contained suite and a three piece bathroom + laundry. All conveniently located in popular Charella Subdivision, close to UNBC, Walmart, shopping, park and walking trails. Yes, this home offers a daylight basement with a 2 bdrm suite w/separate entrance. Dbl garage, stucco exterior and RV parking. (id:46156)
Property Details
|
MLS® Number
|
R3061412 |
|
Property Type
|
Single Family |
Building
|
Bathroom Total
|
3 |
|
Bedrooms Total
|
5 |
|
Appliances
|
Washer, Dryer, Refrigerator, Stove, Dishwasher |
|
Basement Development
|
Finished |
|
Basement Type
|
Full (finished) |
|
Constructed Date
|
1995 |
|
Construction Style Attachment
|
Detached |
|
Exterior Finish
|
Stucco |
|
Fireplace Present
|
Yes |
|
Fireplace Total
|
1 |
|
Foundation Type
|
Concrete Perimeter |
|
Heating Fuel
|
Natural Gas |
|
Heating Type
|
Forced Air |
|
Roof Material
|
Asphalt Shingle |
|
Roof Style
|
Conventional |
|
Stories Total
|
1 |
|
Size Interior
|
2,580 Ft2 |
|
Total Finished Area
|
2580 Sqft |
|
Type
|
House |
|
Utility Water
|
Municipal Water |
Parking
Land
|
Acreage
|
No |
|
Size Irregular
|
8780 |
|
Size Total
|
8780 Sqft |
|
Size Total Text
|
8780 Sqft |
Rooms
| Level |
Type |
Length |
Width |
Dimensions |
|
Basement |
Kitchen |
14 ft ,5 in |
11 ft ,6 in |
14 ft ,5 in x 11 ft ,6 in |
|
Basement |
Living Room |
20 ft |
11 ft ,6 in |
20 ft x 11 ft ,6 in |
|
Basement |
Bedroom 4 |
14 ft ,5 in |
12 ft ,7 in |
14 ft ,5 in x 12 ft ,7 in |
|
Basement |
Bedroom 5 |
14 ft ,5 in |
12 ft ,8 in |
14 ft ,5 in x 12 ft ,8 in |
|
Basement |
Laundry Room |
7 ft ,3 in |
6 ft ,9 in |
7 ft ,3 in x 6 ft ,9 in |
|
Main Level |
Living Room |
14 ft ,1 in |
11 ft ,1 in |
14 ft ,1 in x 11 ft ,1 in |
|
Main Level |
Kitchen |
9 ft ,3 in |
8 ft ,1 in |
9 ft ,3 in x 8 ft ,1 in |
|
Main Level |
Dining Room |
11 ft ,7 in |
9 ft |
11 ft ,7 in x 9 ft |
|
Main Level |
Primary Bedroom |
12 ft ,1 in |
11 ft ,1 in |
12 ft ,1 in x 11 ft ,1 in |
|
Main Level |
Bedroom 2 |
11 ft ,4 in |
9 ft ,1 in |
11 ft ,4 in x 9 ft ,1 in |
|
Main Level |
Bedroom 3 |
10 ft |
8 ft ,1 in |
10 ft x 8 ft ,1 in |
https://www.realtor.ca/real-estate/29025517/4371-foster-road-prince-george


