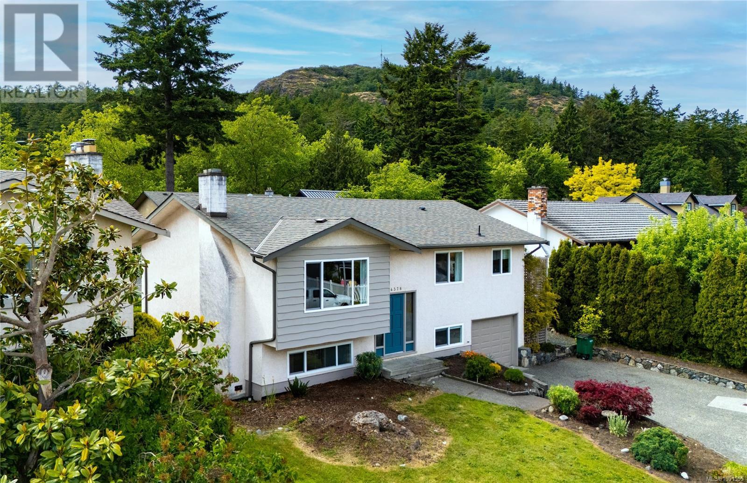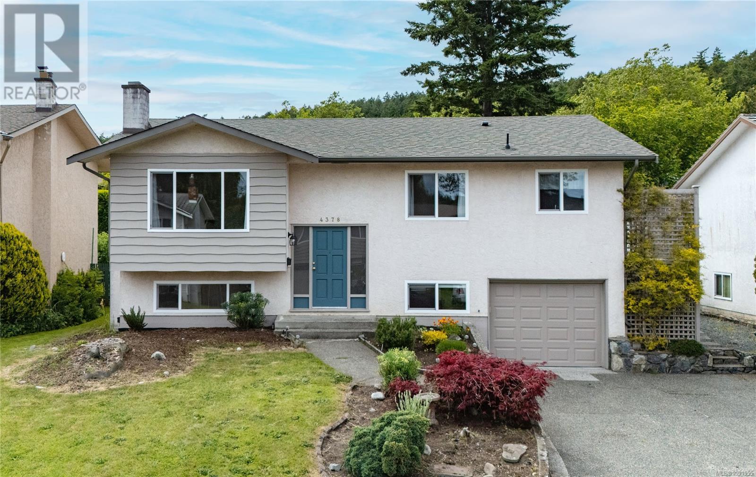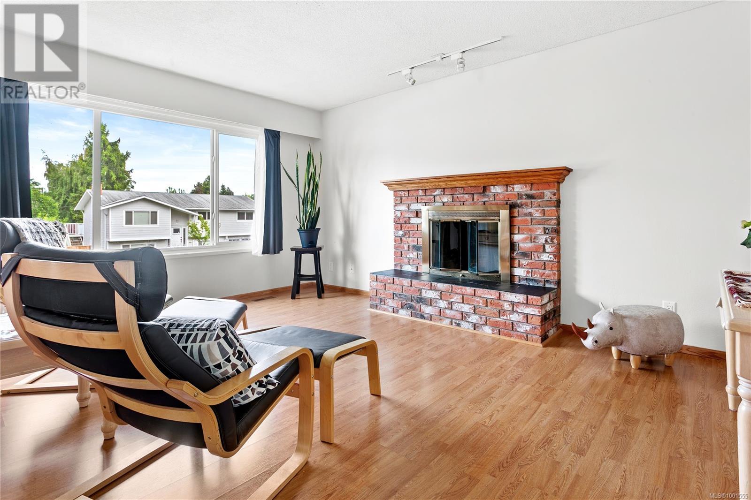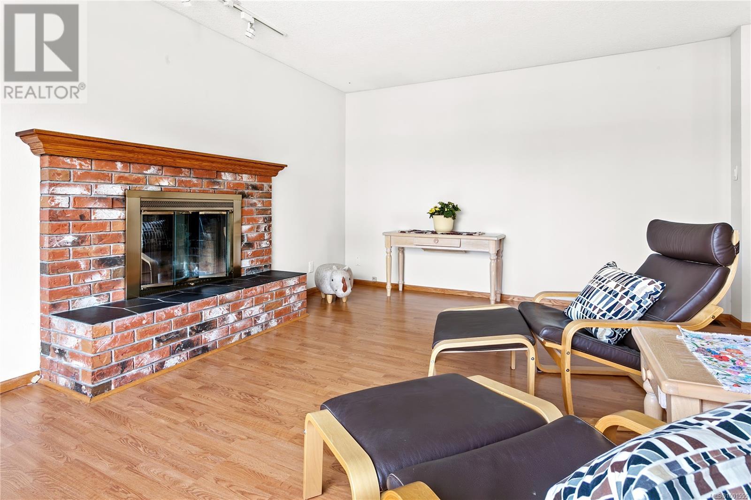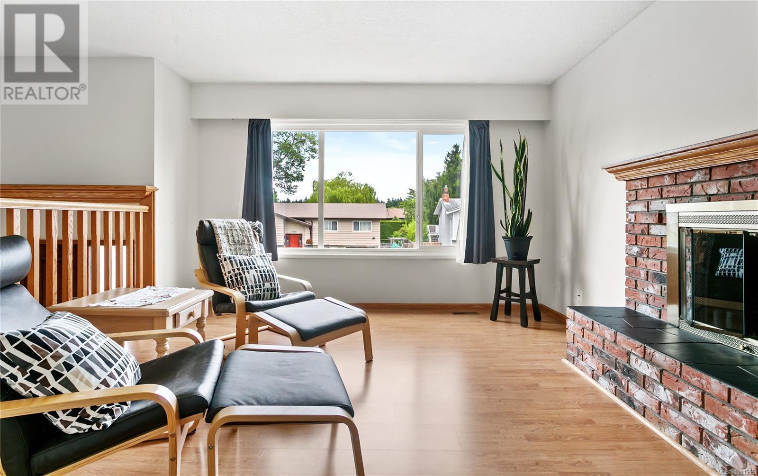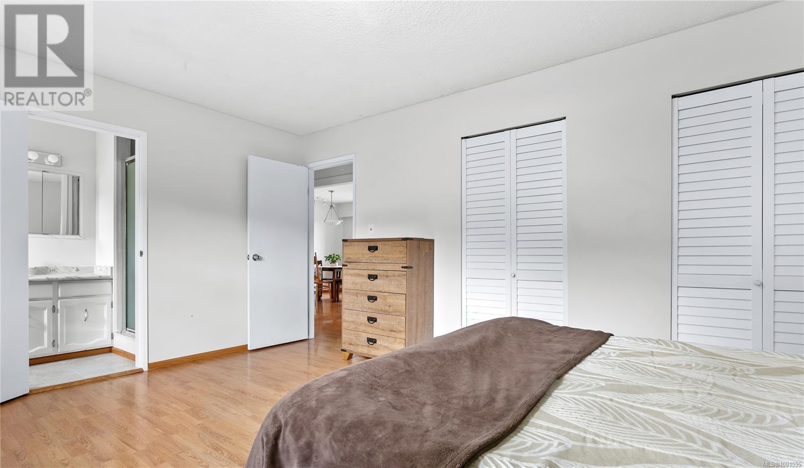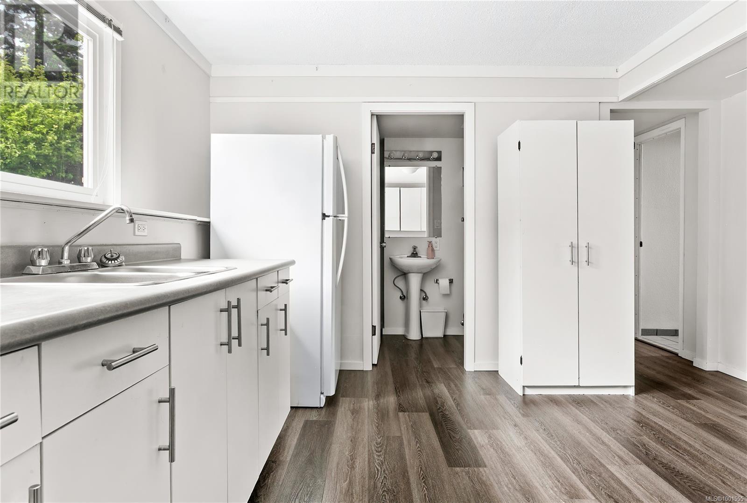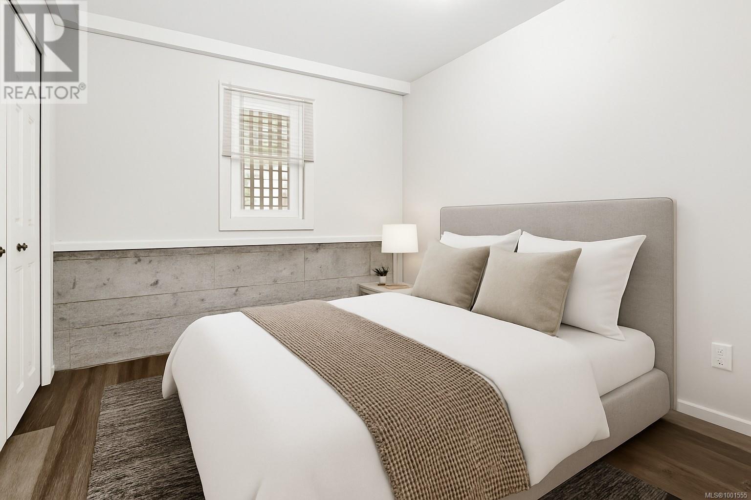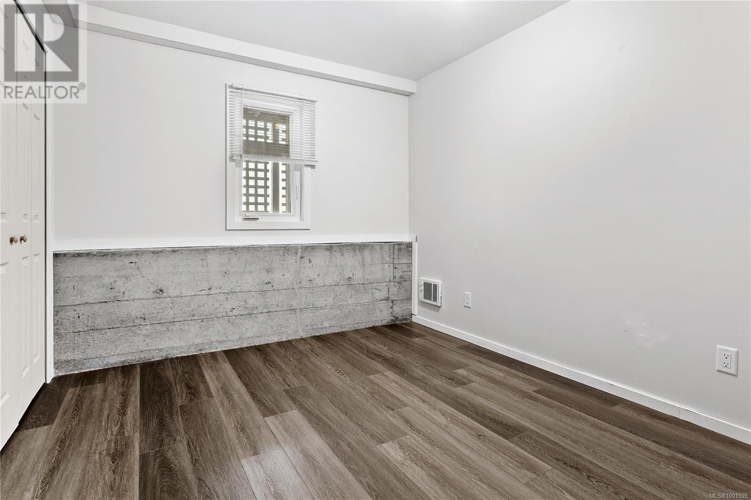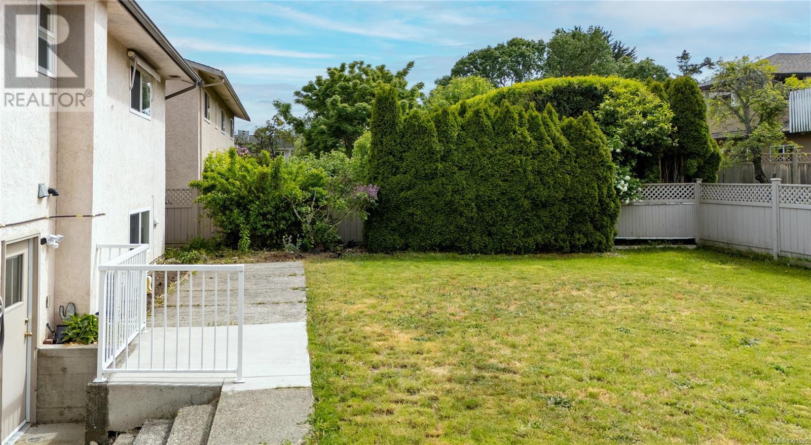5 Bedroom
4 Bathroom
2,679 ft2
Westcoast
Fireplace
Air Conditioned, Central Air Conditioning
Forced Air, Heat Pump
$1,225,000
Welcome to this spacious and versatile 5-bedroom home offering over 2,250 sq. ft. of finished living space across two levels, ideally located near Mount Doug, the beach, and top-rated schools. Set on a 6,000 sq. ft. lot, this well-maintained residence is perfect for families or multi-generational living. The main floor features a bright living room with a charming brick fireplace, a separate dining room, and a functional kitchen with solid wood cabinetry. You’ll also find two bedrooms on this level, including a generous primary with a 2-piece ensuite, a full 4-piece bath, and a breakfast nook that opens onto a sunny deck, ideal for relaxing or entertaining. The lower level includes three additional bedrooms, a 2-piece bath with laundry, and a self-contained suite complete with kitchen, living room, 4-piece bath, and private entry, perfect for extended family or rental income. Additional upgrades include a gas furnace and air conditioning and hot water on demand for year-round comfort and efficiency. The fenced backyard, patio, garage, and ample off-street parking round out this fantastic offering in one of Saanich’s most sought-after neighbourhoods. (id:46156)
Property Details
|
MLS® Number
|
1001555 |
|
Property Type
|
Single Family |
|
Neigbourhood
|
Gordon Head |
|
Features
|
Cul-de-sac, Curb & Gutter, Private Setting, Other, Rectangular |
|
Parking Space Total
|
4 |
|
Plan
|
Vip27858 |
|
Structure
|
Patio(s) |
|
View Type
|
Mountain View |
Building
|
Bathroom Total
|
4 |
|
Bedrooms Total
|
5 |
|
Architectural Style
|
Westcoast |
|
Constructed Date
|
1975 |
|
Cooling Type
|
Air Conditioned, Central Air Conditioning |
|
Fireplace Present
|
Yes |
|
Fireplace Total
|
1 |
|
Heating Fuel
|
Natural Gas |
|
Heating Type
|
Forced Air, Heat Pump |
|
Size Interior
|
2,679 Ft2 |
|
Total Finished Area
|
2254 Sqft |
|
Type
|
House |
Land
|
Access Type
|
Road Access |
|
Acreage
|
No |
|
Size Irregular
|
6000 |
|
Size Total
|
6000 Sqft |
|
Size Total Text
|
6000 Sqft |
|
Zoning Type
|
Residential |
Rooms
| Level |
Type |
Length |
Width |
Dimensions |
|
Lower Level |
Entrance |
7 ft |
7 ft |
7 ft x 7 ft |
|
Main Level |
Entrance |
7 ft |
4 ft |
7 ft x 4 ft |
|
Main Level |
Living Room |
13 ft |
16 ft |
13 ft x 16 ft |
|
Main Level |
Dining Room |
10 ft |
12 ft |
10 ft x 12 ft |
|
Main Level |
Kitchen |
9 ft |
8 ft |
9 ft x 8 ft |
|
Main Level |
Dining Nook |
9 ft |
8 ft |
9 ft x 8 ft |
|
Main Level |
Primary Bedroom |
16 ft |
12 ft |
16 ft x 12 ft |
|
Main Level |
Ensuite |
|
|
3-Piece |
|
Main Level |
Bedroom |
11 ft |
10 ft |
11 ft x 10 ft |
|
Main Level |
Bathroom |
|
|
4-Piece |
|
Main Level |
Patio |
28 ft |
7 ft |
28 ft x 7 ft |
|
Additional Accommodation |
Bathroom |
|
|
X |
|
Additional Accommodation |
Bathroom |
|
|
X |
|
Additional Accommodation |
Bedroom |
10 ft |
9 ft |
10 ft x 9 ft |
|
Additional Accommodation |
Living Room |
15 ft |
12 ft |
15 ft x 12 ft |
|
Additional Accommodation |
Kitchen |
15 ft |
6 ft |
15 ft x 6 ft |
|
Additional Accommodation |
Bedroom |
10 ft |
10 ft |
10 ft x 10 ft |
|
Additional Accommodation |
Bedroom |
8 ft |
12 ft |
8 ft x 12 ft |
https://www.realtor.ca/real-estate/28391840/4378-fieldmont-pl-saanich-gordon-head


