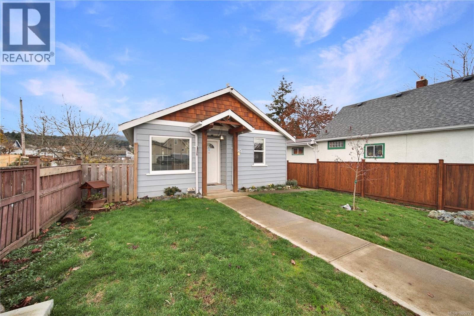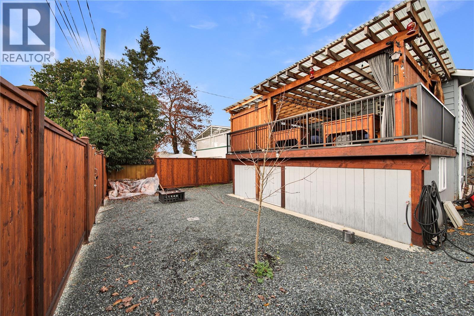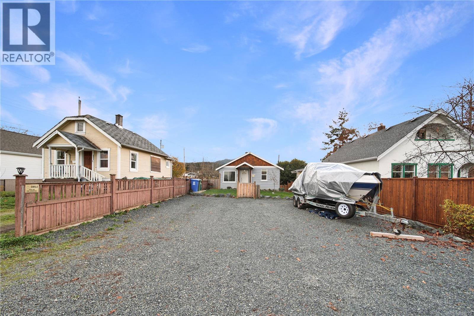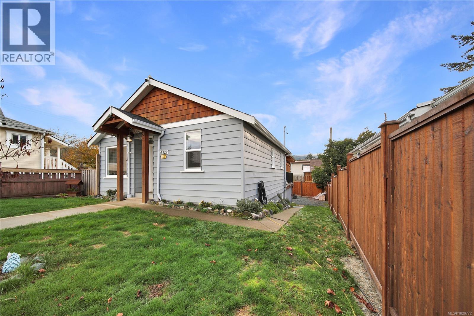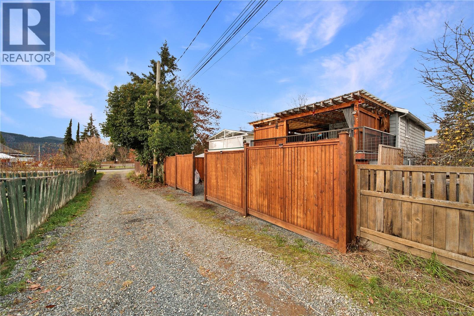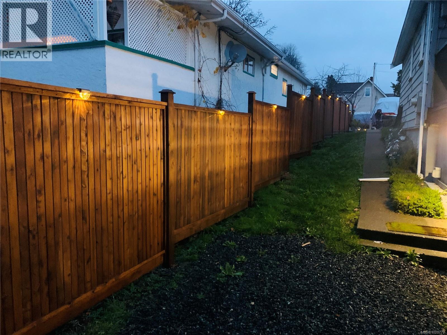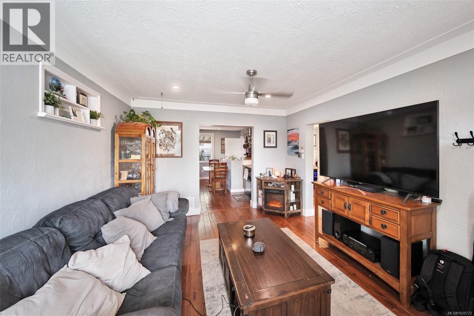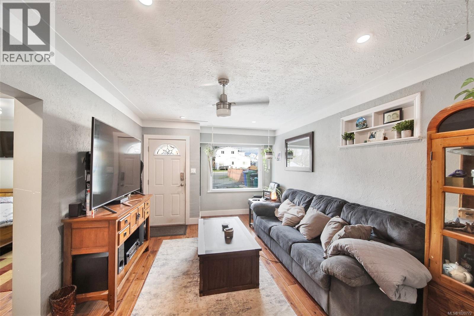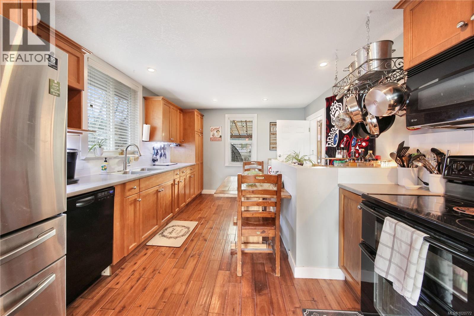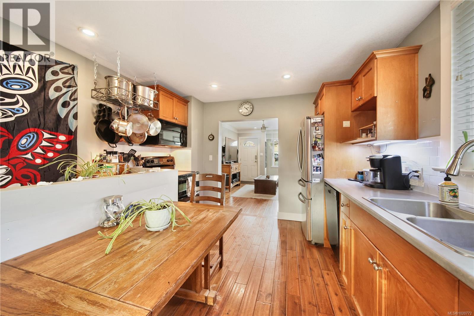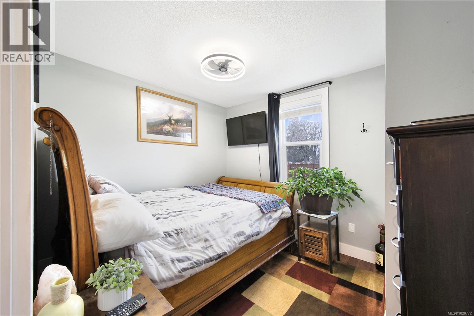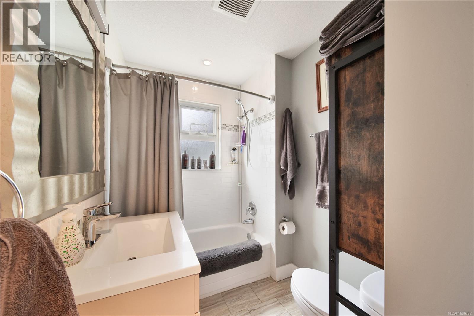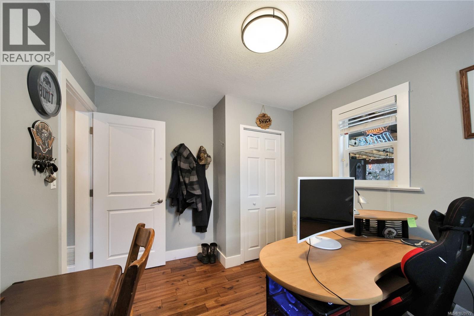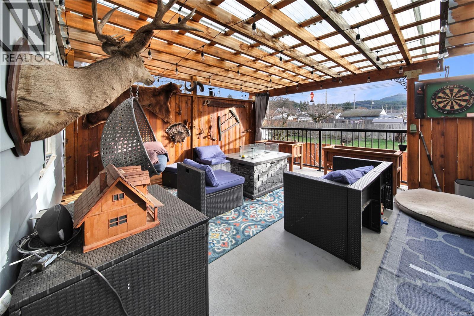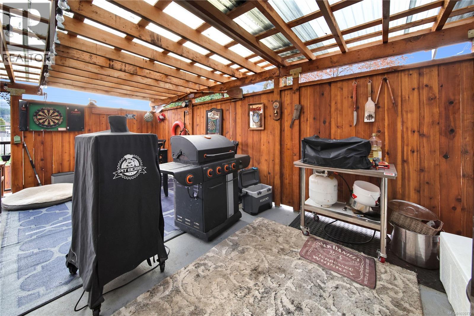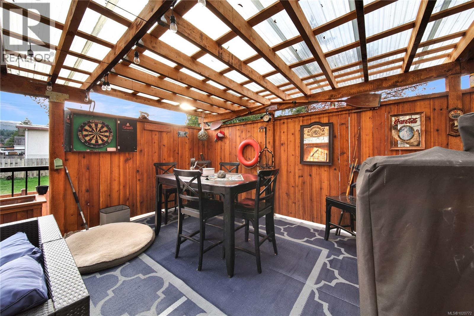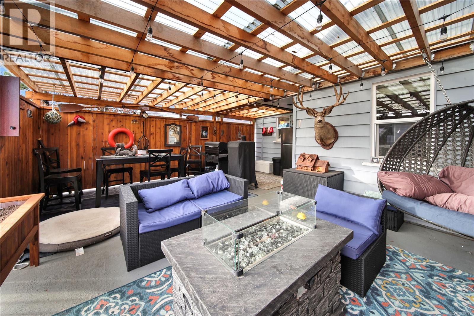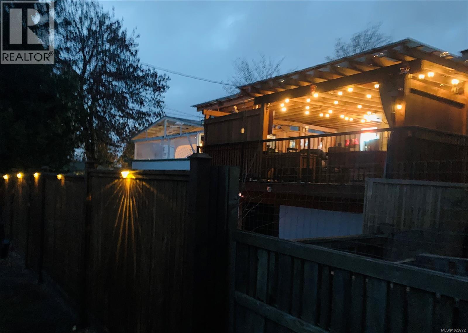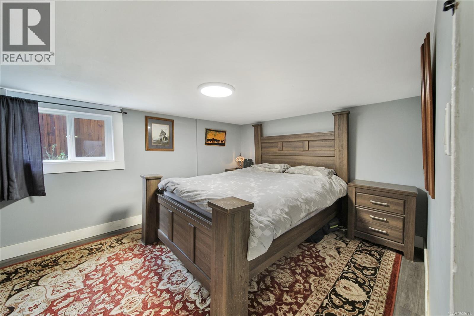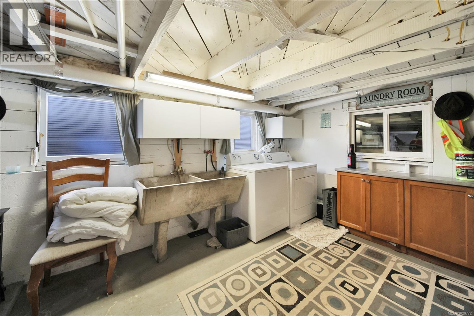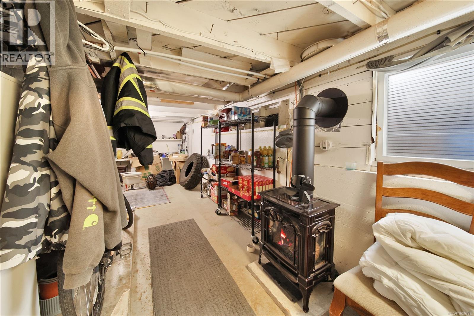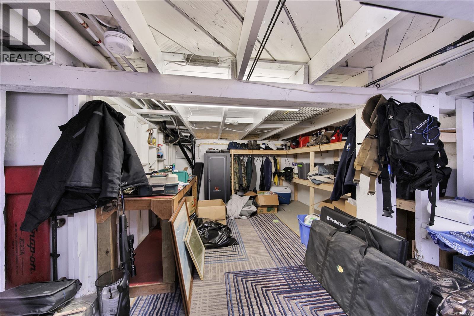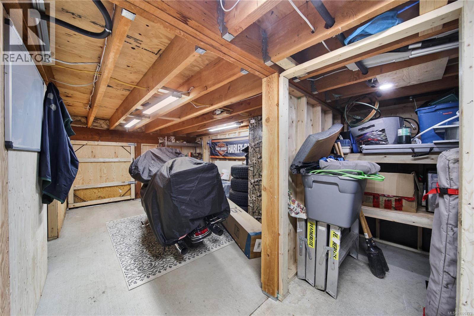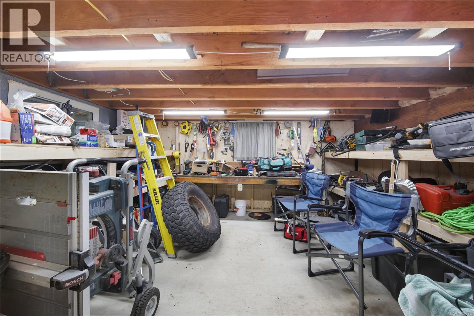3 Bedroom
1 Bathroom
1,729 ft2
Fireplace
None
Forced Air
$459,000
JUST MOVE IN-THE UPDATES ARE ALREADY DONE! This renovated 3-bedroom home has been thoughtfully updated from top to bottom! Nearly every major component has been modernized, including a newer roof, gas furnace and fireplace, hot water tank, updated electrical and plumbing, newer kitchen and bath, flooring, water main, weeping tiles and so much more! The yard is fully fenced and offers off-street parking, including dedicated RV parking with a plug-in. The low-maintenance outdoor space also provides convenient alley access. A highlight of this property is the expansive covered deck which is private and perfect for year-round enjoyment, complete with hookup for a hot tub. The lower level also features ample storage and a workshop with exterior access. Located on a great street and only moments from schools, trails, and amenities, this home delivers comfort, quality, and practicality in one impressive package. Complete list of upgrades available. This one is a rare find and priced to sell. (id:46156)
Property Details
|
MLS® Number
|
1020772 |
|
Property Type
|
Single Family |
|
Neigbourhood
|
Port Alberni |
|
Features
|
Central Location, Southern Exposure, Other |
|
Parking Space Total
|
3 |
|
Plan
|
Vip197b |
|
View Type
|
Mountain View |
Building
|
Bathroom Total
|
1 |
|
Bedrooms Total
|
3 |
|
Constructed Date
|
1942 |
|
Cooling Type
|
None |
|
Fireplace Present
|
Yes |
|
Fireplace Total
|
2 |
|
Heating Fuel
|
Natural Gas |
|
Heating Type
|
Forced Air |
|
Size Interior
|
1,729 Ft2 |
|
Total Finished Area
|
1383 Sqft |
|
Type
|
House |
Land
|
Access Type
|
Road Access |
|
Acreage
|
No |
|
Size Irregular
|
4720 |
|
Size Total
|
4720 Sqft |
|
Size Total Text
|
4720 Sqft |
|
Zoning Type
|
Residential |
Rooms
| Level |
Type |
Length |
Width |
Dimensions |
|
Lower Level |
Workshop |
|
11 ft |
Measurements not available x 11 ft |
|
Lower Level |
Workshop |
|
21 ft |
Measurements not available x 21 ft |
|
Lower Level |
Laundry Room |
|
|
22'10 x 31'4 |
|
Lower Level |
Bedroom |
|
|
10'7 x 12'9 |
|
Lower Level |
Storage |
|
|
11'2 x 15'3 |
|
Main Level |
Dining Room |
|
3 ft |
Measurements not available x 3 ft |
|
Main Level |
Bathroom |
|
|
4-Piece |
|
Main Level |
Living Room |
|
|
11'2 x 15'8 |
|
Main Level |
Bedroom |
|
|
10'10 x 9'3 |
|
Main Level |
Primary Bedroom |
|
|
10'11 x 9'2 |
|
Main Level |
Kitchen |
|
|
11'2 x 15'4 |
https://www.realtor.ca/real-estate/29129583/4378-melrose-st-port-alberni-port-alberni


