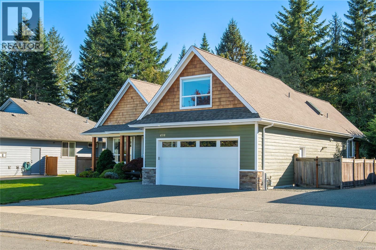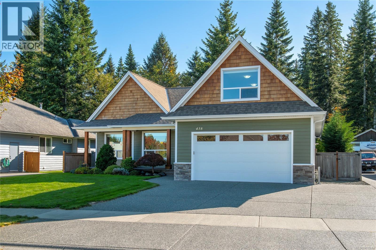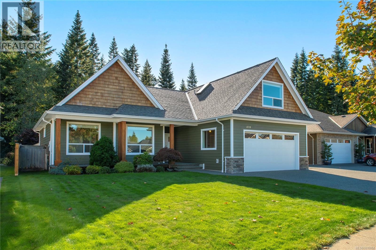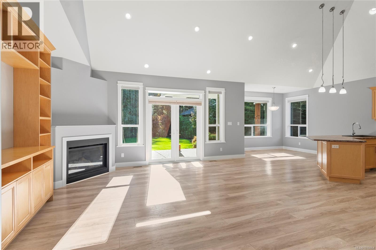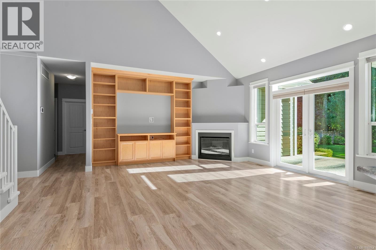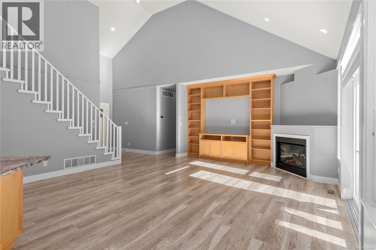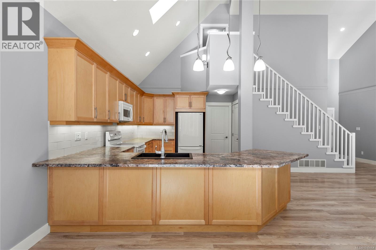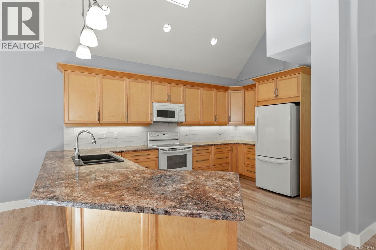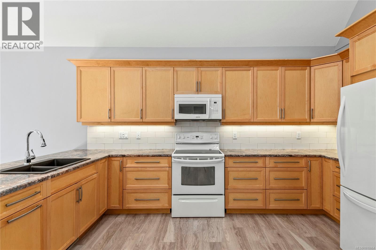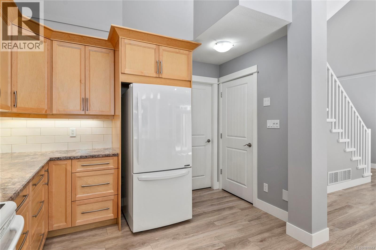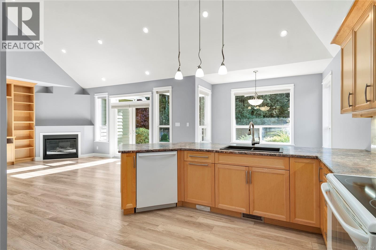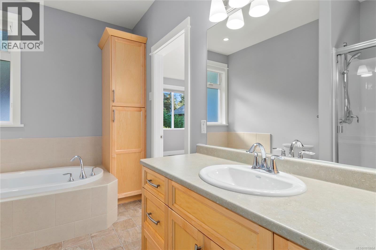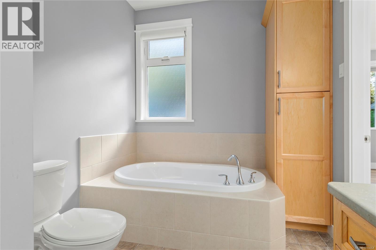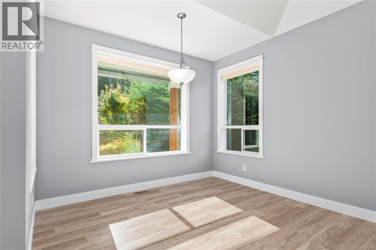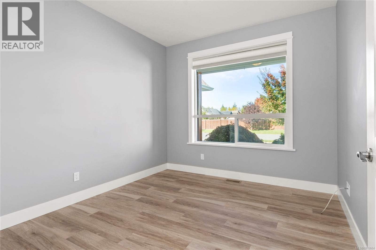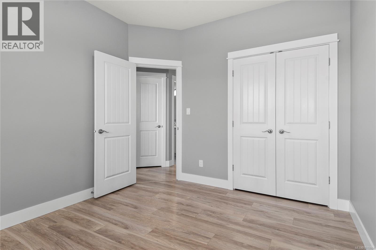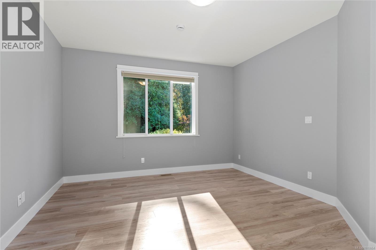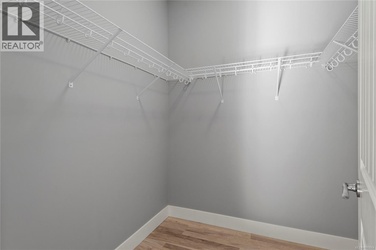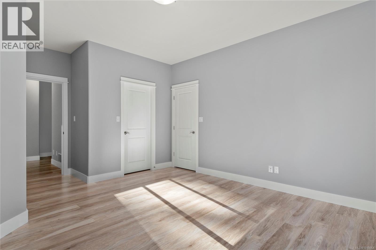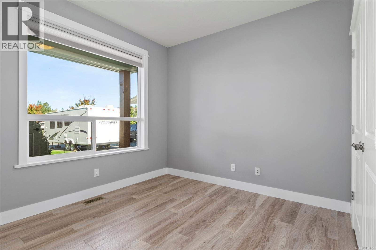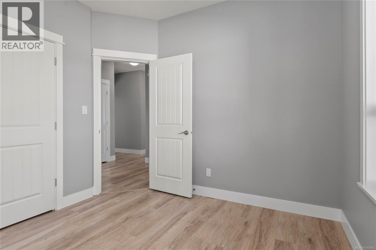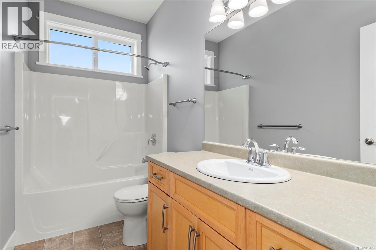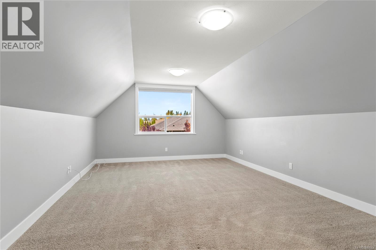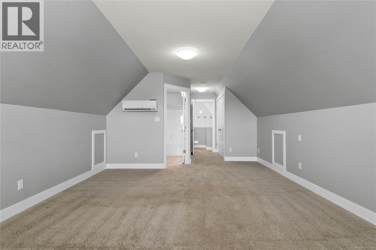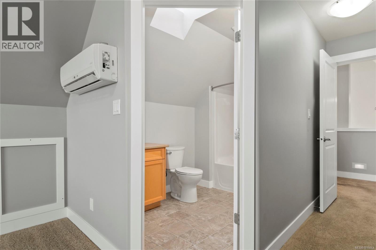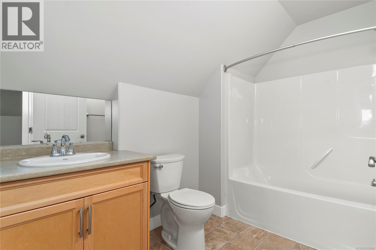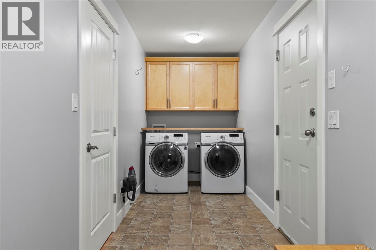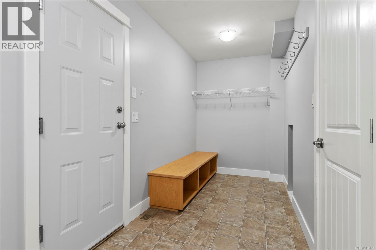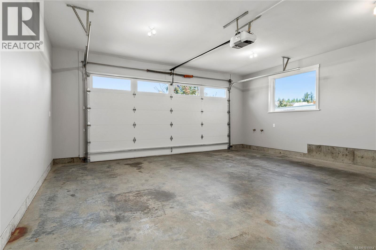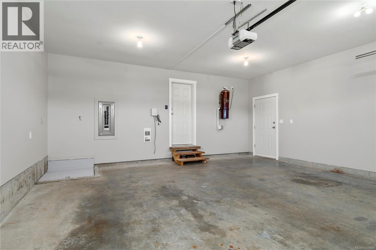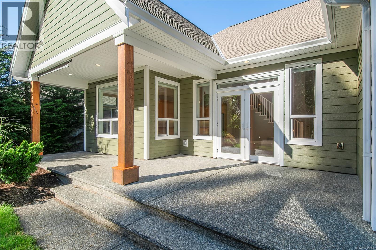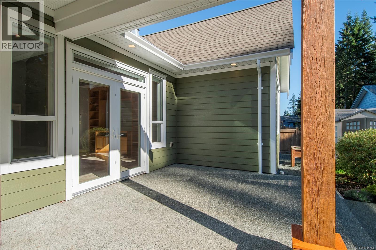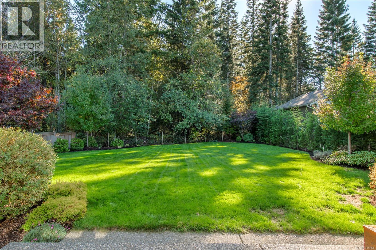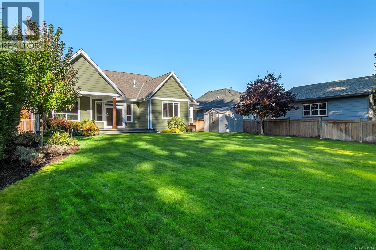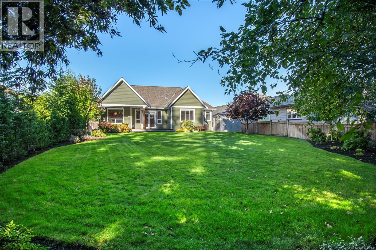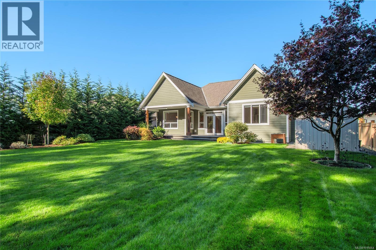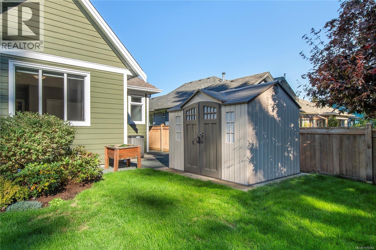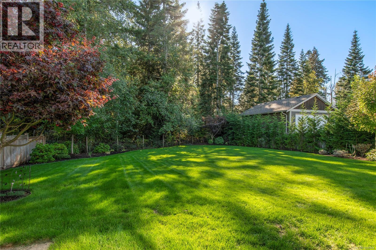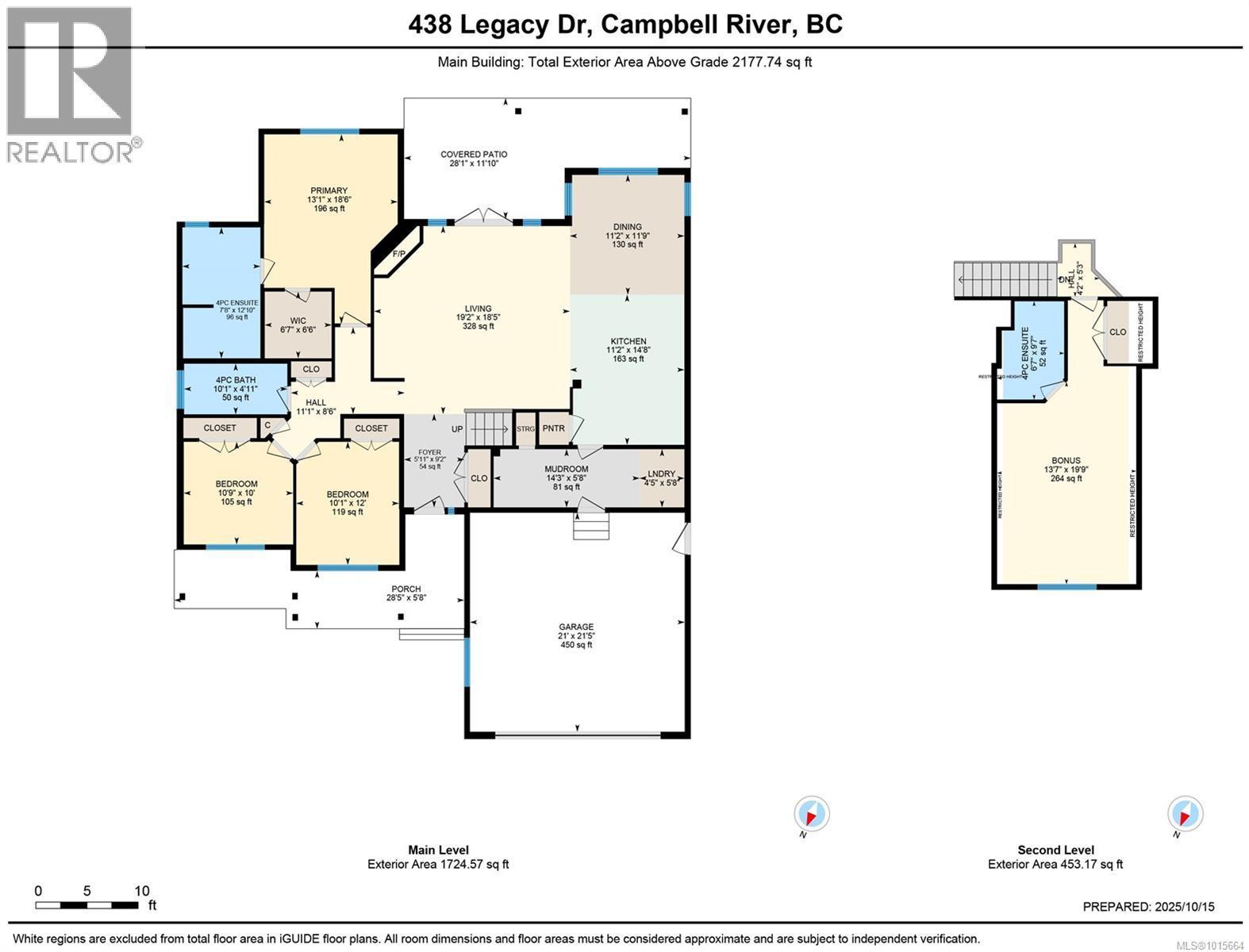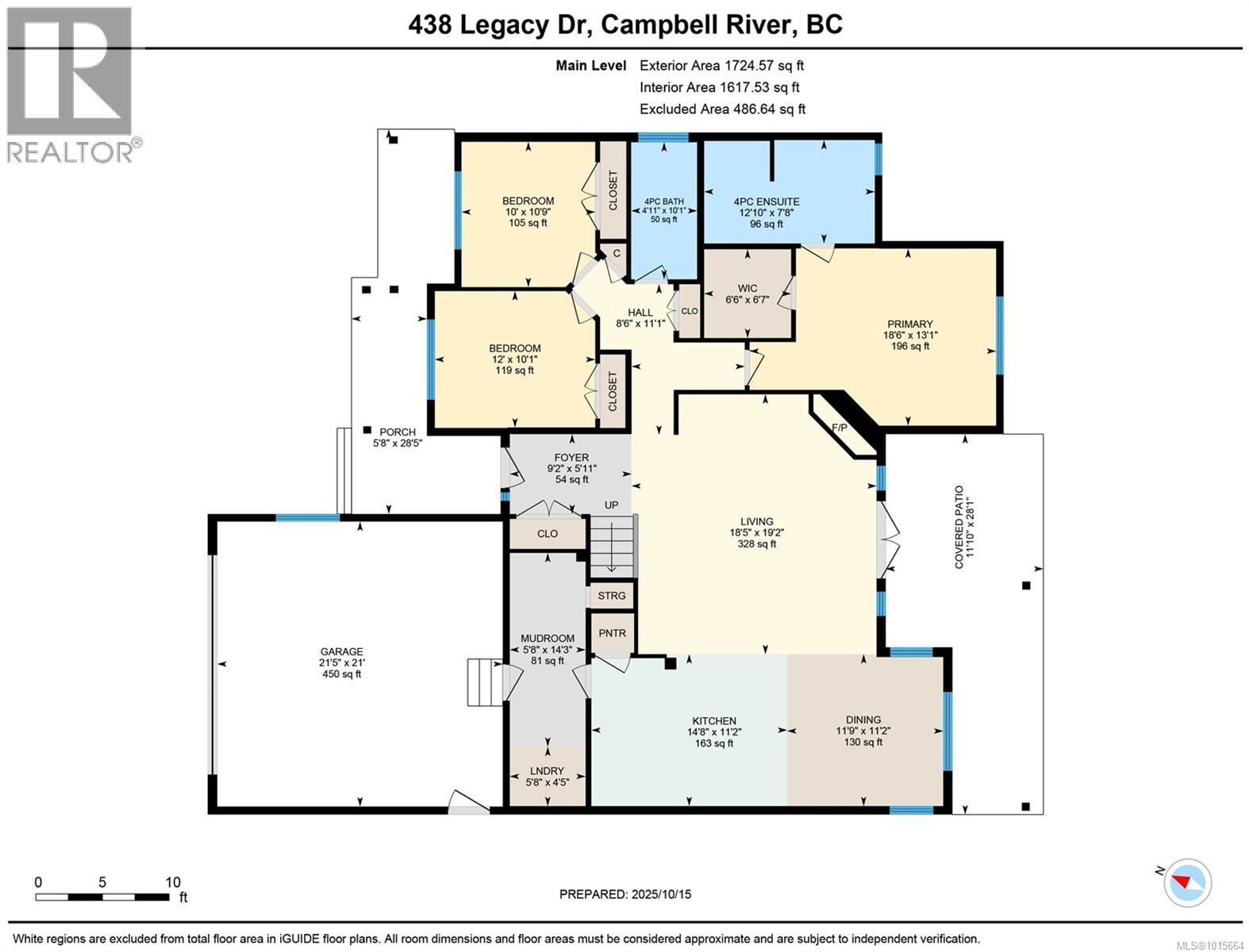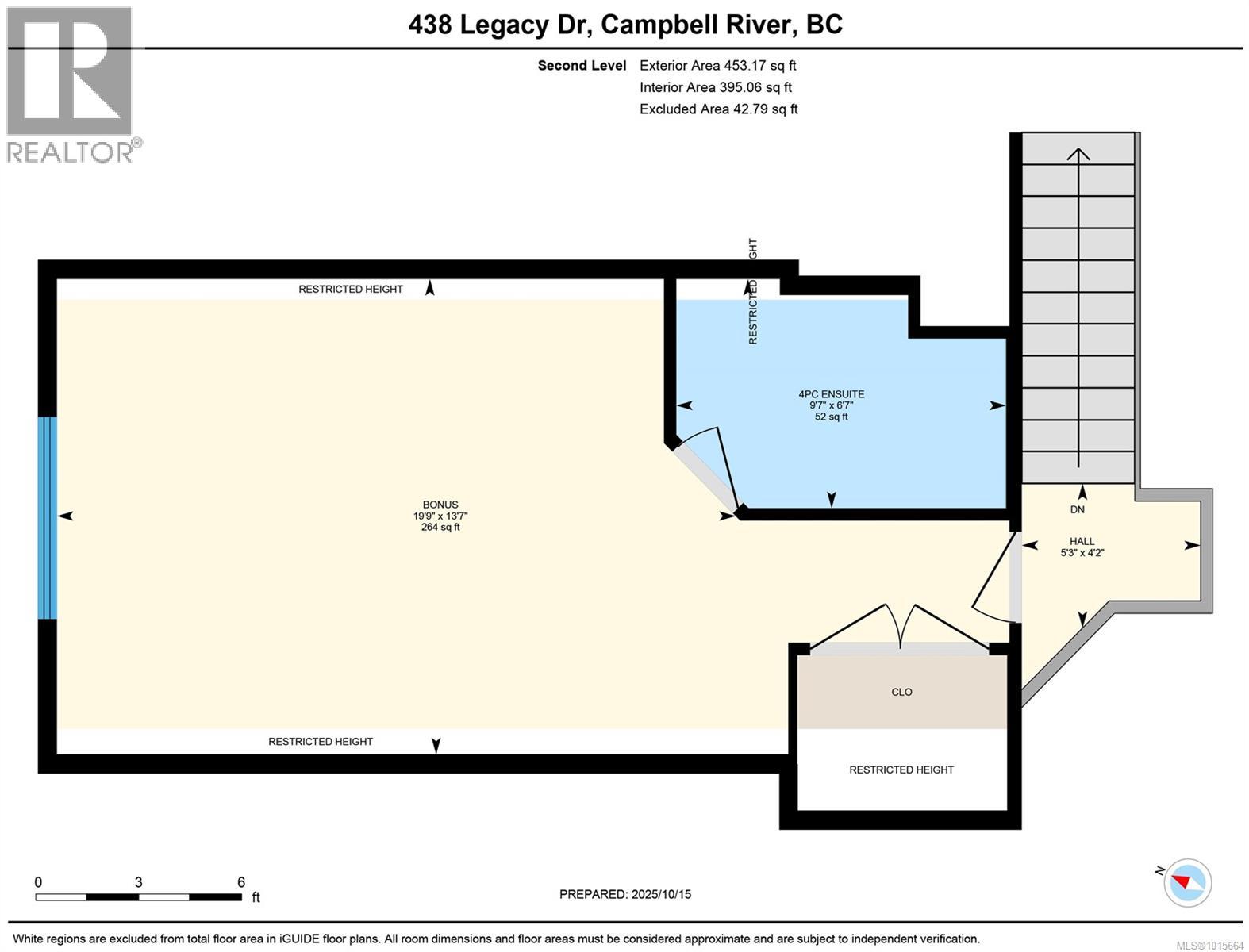3 Bedroom
3 Bathroom
2,178 ft2
Fireplace
Air Conditioned
Heat Pump
$929,900
Custom-Built Home with Soaring Ceilings and Private Backyard This beautiful custom home offers over 2,000 sq ft of comfortable living space. It features soaring ceilings, a gas fireplace, maple kitchen, engineered flooring, and a heat pump for year-round comfort. The home sits on a level, landscaped 0.25-acre lot that backs onto a peaceful forest—offering privacy and a great outdoor space. There's also a bonus room above the double garage with its own bathroom and mini split heat pump, perfect for guests, an office, or a media room. This move-in-ready home truly has it all! Don’t miss your chance to make it yours! (id:46156)
Property Details
|
MLS® Number
|
1015664 |
|
Property Type
|
Single Family |
|
Neigbourhood
|
Campbell River West |
|
Parking Space Total
|
2 |
|
Plan
|
Epp1205 |
|
Structure
|
Patio(s) |
Building
|
Bathroom Total
|
3 |
|
Bedrooms Total
|
3 |
|
Appliances
|
Refrigerator, Stove, Washer, Dryer |
|
Constructed Date
|
2013 |
|
Cooling Type
|
Air Conditioned |
|
Fireplace Present
|
Yes |
|
Fireplace Total
|
1 |
|
Heating Type
|
Heat Pump |
|
Size Interior
|
2,178 Ft2 |
|
Total Finished Area
|
2177.74 Sqft |
|
Type
|
House |
Parking
Land
|
Access Type
|
Road Access |
|
Acreage
|
No |
|
Size Irregular
|
10890 |
|
Size Total
|
10890 Sqft |
|
Size Total Text
|
10890 Sqft |
|
Zoning Description
|
R1 |
|
Zoning Type
|
Residential |
Rooms
| Level |
Type |
Length |
Width |
Dimensions |
|
Second Level |
Bonus Room |
|
|
13'7 x 19'9 |
|
Second Level |
Ensuite |
|
|
6'7 x 9'7 |
|
Main Level |
Primary Bedroom |
|
|
13'1 x 18'6 |
|
Main Level |
Porch |
|
|
28'5 x 5'8 |
|
Main Level |
Mud Room |
|
|
14'3 x 5'8 |
|
Main Level |
Laundry Room |
|
|
4'5 x 5'8 |
|
Main Level |
Living Room |
|
|
19'2 x 18'5 |
|
Main Level |
Kitchen |
|
|
11'2 x 14'8 |
|
Main Level |
Dining Room |
|
|
11'2 x 11'9 |
|
Main Level |
Patio |
|
|
28'1 x 11'10 |
|
Main Level |
Bedroom |
|
12 ft |
Measurements not available x 12 ft |
|
Main Level |
Bedroom |
|
10 ft |
Measurements not available x 10 ft |
|
Main Level |
Ensuite |
|
|
7'8 x 12'10 |
|
Main Level |
Bathroom |
|
|
10'1 x 4'11 |
https://www.realtor.ca/real-estate/28997259/438-legacy-dr-campbell-river-campbell-river-west


