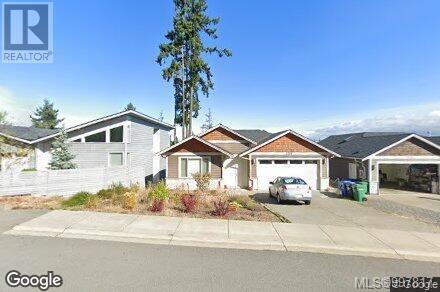6 Bedroom
5 Bathroom
3,691 ft2
Fireplace
Air Conditioned
Heat Pump
$1,349,000
ONLY 10 years old Executive home walkout basment North of Nanaimo has 3 levels. Each level is designed for independent use of space and privacy, each having a separate entrance. The main level consists of an open kitchen/living/dining area, great room w/coffered ceiling 11-foot high & natural gas fp. The kitchen boasts beautiful siltstone countertop, loads of cabinets, rich backsplash,a massive island, built-in oven and high-end stainless steel appliances. 4 skylights& 2 big picture windows bring lots of natural lights into the home. The main floor has 2 bedrooms with master bedroom and a second bedroom/den facing south. Middle level, there are 3 bedrooms w/2 bathrooms perdfect for home office as well for teen agers oaradise.Spacious family room, 9 feet ceiling, and 2 picture windows also bring more natural lights. 1 bedroom legal suite at the bottom level is above ground, bright and quiet. Measurement is approximate verify if important. (id:46156)
Property Details
|
MLS® Number
|
997817 |
|
Property Type
|
Single Family |
|
Neigbourhood
|
North Nanaimo |
|
Features
|
Other |
|
Parking Space Total
|
2 |
|
Plan
|
Epp33196 |
|
View Type
|
Ocean View |
Building
|
Bathroom Total
|
5 |
|
Bedrooms Total
|
6 |
|
Constructed Date
|
2015 |
|
Cooling Type
|
Air Conditioned |
|
Fireplace Present
|
Yes |
|
Fireplace Total
|
1 |
|
Heating Type
|
Heat Pump |
|
Size Interior
|
3,691 Ft2 |
|
Total Finished Area
|
3691 Sqft |
|
Type
|
House |
Parking
Land
|
Access Type
|
Road Access |
|
Acreage
|
No |
|
Size Irregular
|
5088 |
|
Size Total
|
5088 Sqft |
|
Size Total Text
|
5088 Sqft |
|
Zoning Description
|
R1 |
|
Zoning Type
|
Residential |
Rooms
| Level |
Type |
Length |
Width |
Dimensions |
|
Lower Level |
Bathroom |
|
|
3-Piece |
|
Lower Level |
Bathroom |
|
|
4-Piece |
|
Lower Level |
Family Room |
|
|
26'0 x 20'0 |
|
Lower Level |
Bedroom |
|
|
19'0 x 11'0 |
|
Lower Level |
Bedroom |
|
|
13'0 x 11'0 |
|
Lower Level |
Bedroom |
|
|
11'0 x 15'0 |
|
Main Level |
Bathroom |
|
|
4-Piece |
|
Main Level |
Ensuite |
|
|
4-Piece |
|
Main Level |
Bedroom |
|
|
13'0 x 10'0 |
|
Main Level |
Entrance |
|
|
17'0 x 7'0 |
|
Main Level |
Primary Bedroom |
|
|
13'0 x 20'0 |
|
Main Level |
Kitchen |
|
|
11'0 x 16'0 |
|
Main Level |
Great Room |
|
|
26'0 x 15'0 |
|
Other |
Bathroom |
|
|
4-Piece |
|
Other |
Bedroom |
|
|
12'0 x 12'0 |
|
Other |
Kitchen |
|
|
9'0 x 10'0 |
|
Other |
Great Room |
|
|
11'0 x 16'0 |
https://www.realtor.ca/real-estate/28266934/4384-gulfview-dr-nanaimo-north-nanaimo







