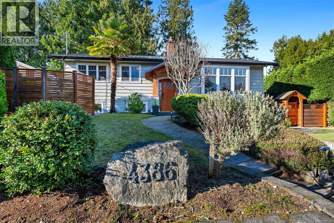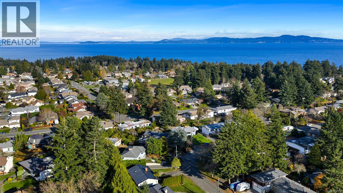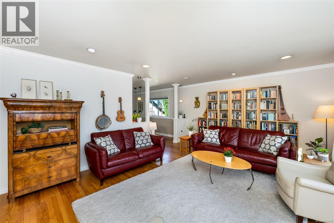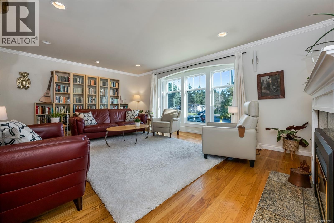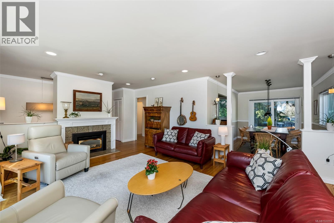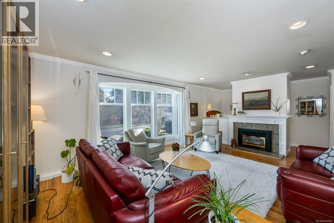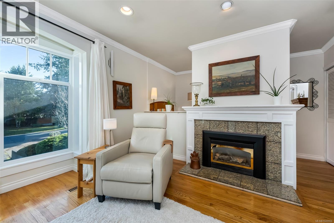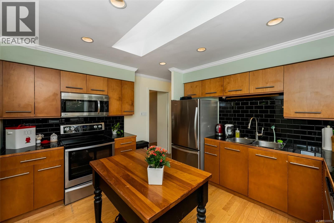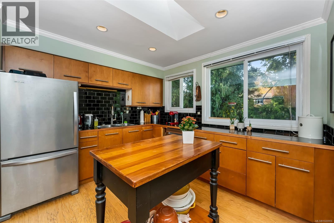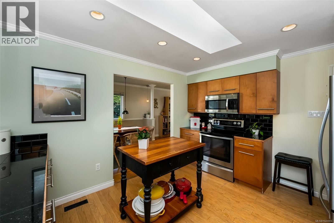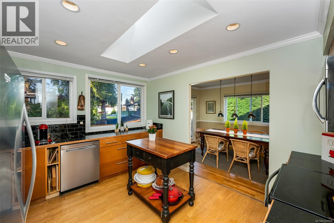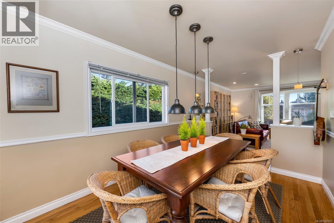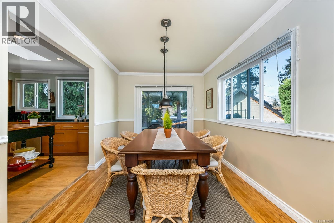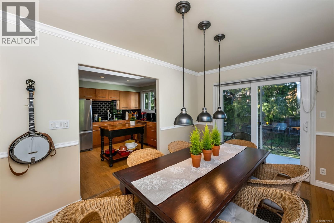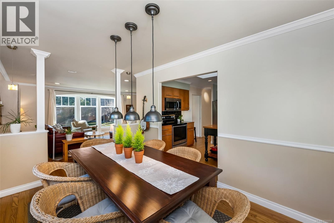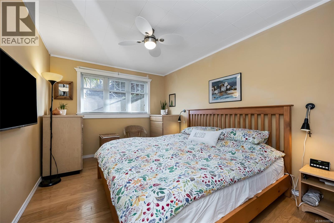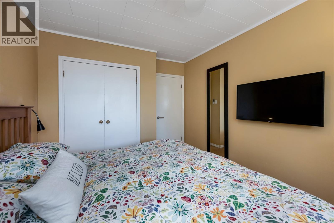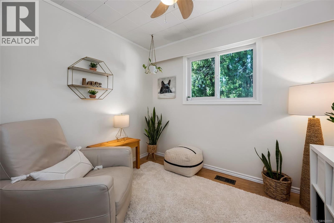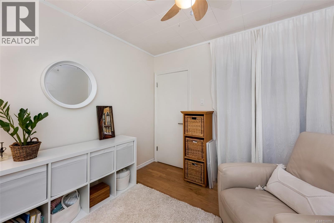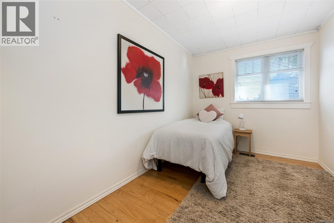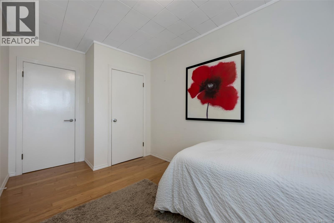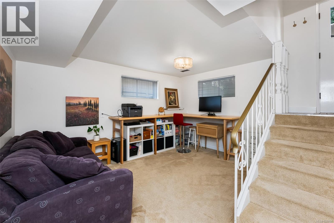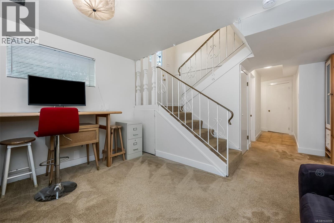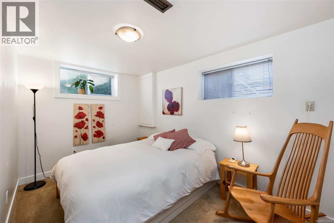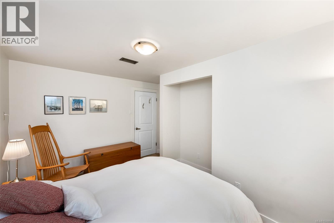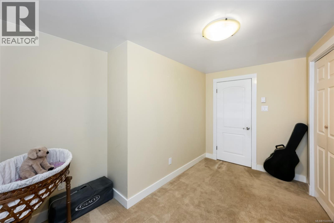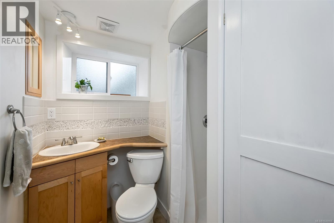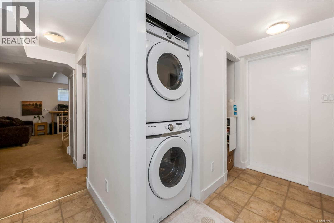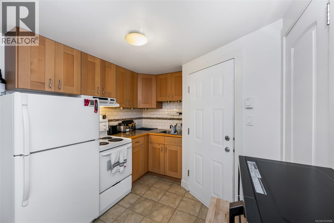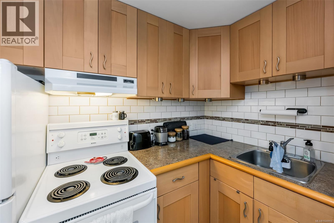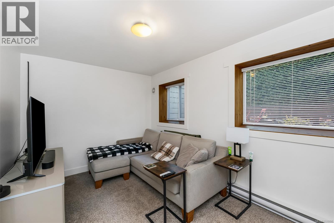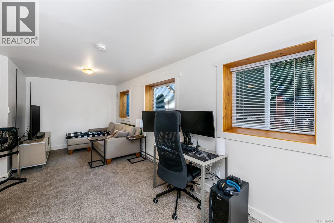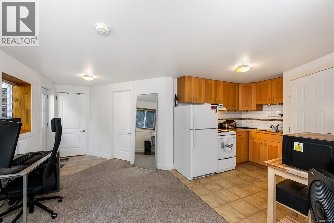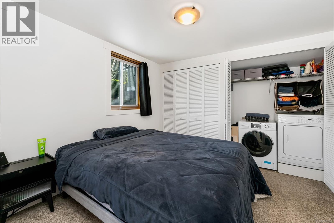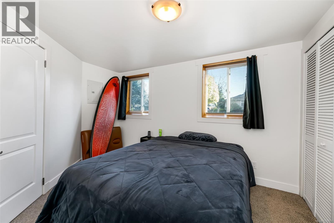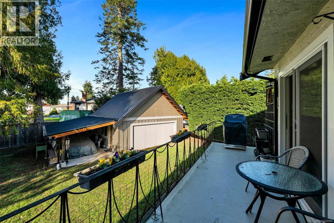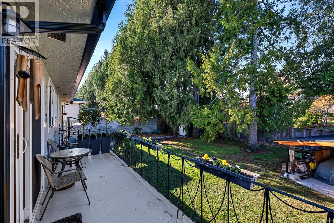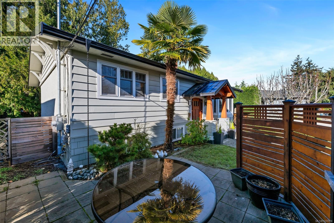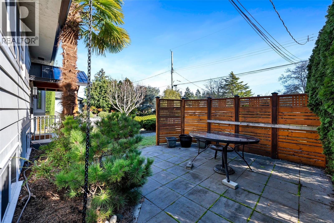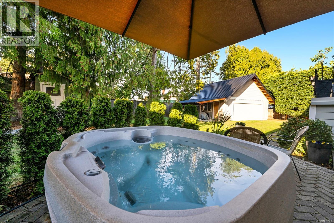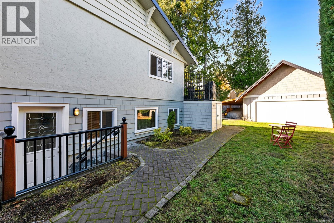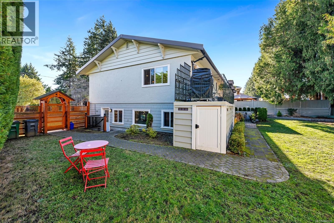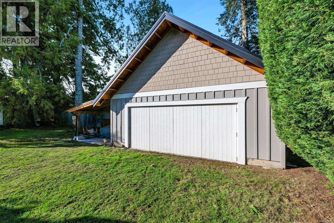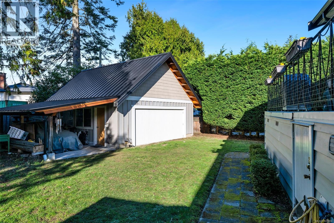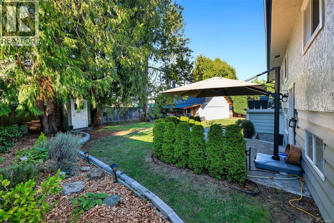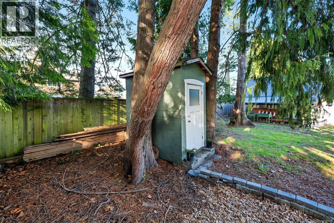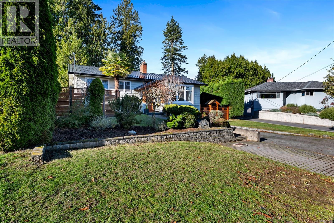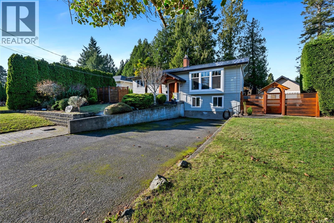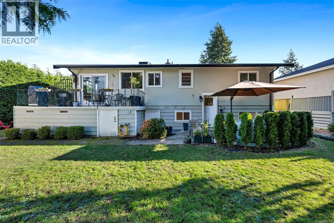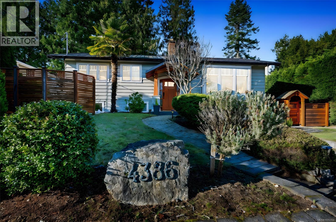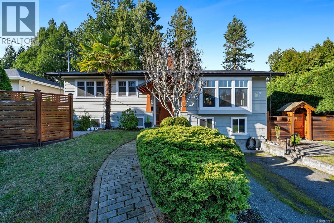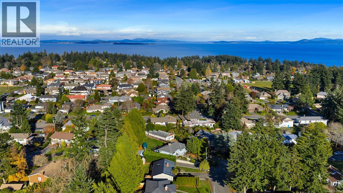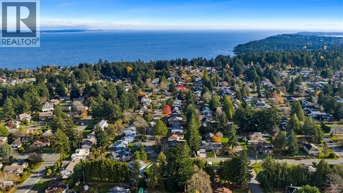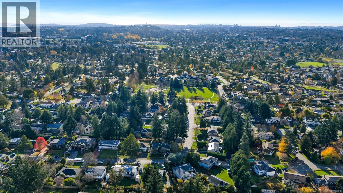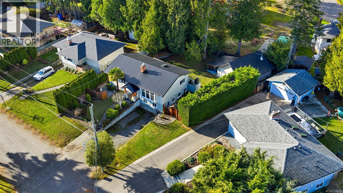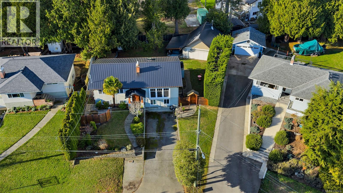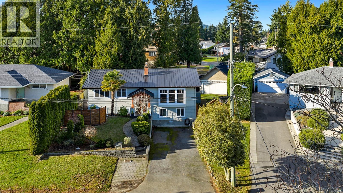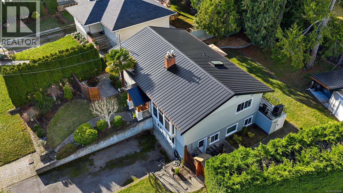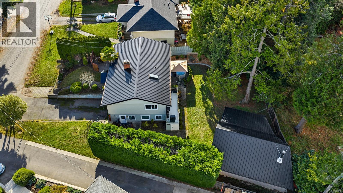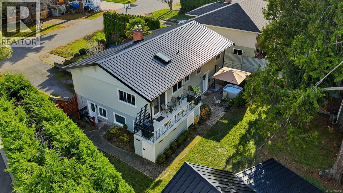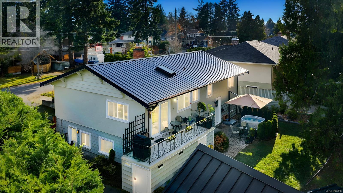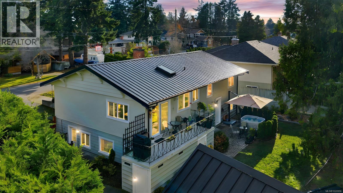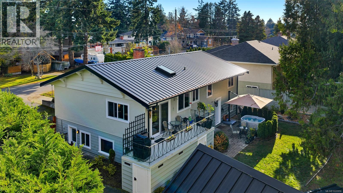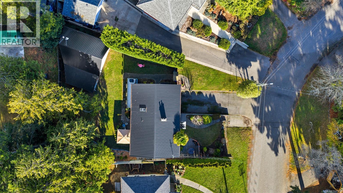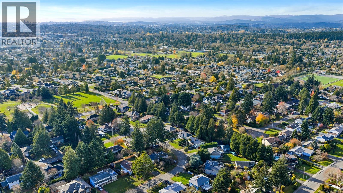4386 Chartwell Dr Saanich, British Columbia V8N 2R3
$1,349,000
Open House November 22nd from 2:30pm - 4:00pm. Tucked away on a quiet cul-de-sac in Gordon Head, this lovingly cared-for family home blends timeless charm and craftsmanship with functionality and flexibility. The versatile layout offers space for everyone, with three bedrooms on the main floor, two bedrooms downstairs, plus a self-contained 1-bedroom suite that can easily reconnect to the rest of the home when needed. The main level brings a warm and inviting atmosphere, with its bright living area offering large windows and a cozy fireplace, a spacious dining area that leads out to the deck, plenty of storage and counter space, and peaceful views of the surrounding greenery. Downstairs, you’ll find two additional bedrooms and a flexible living space that can serve as a family room, recreation area, or home office. Completing the lower level is a meticulous self-contained one-bedroom suite with its own entrance, perfect for added income, multigenerational living, or guests. Set on a generous 9,300+ sqft lot surrounded by mature trees, the backyard feels like a private retreat. The large workshop provides endless opportunities - whether you’re a hobbyist, need extra storage, or dream of a creative studio tucked away in nature. Longtime owners have maintained the home with evident pride, giving it a warm, welcoming feel that matches the family-oriented neighbourhood. Just moments from fantastic parks, beaches, schools, easy transit, and essential amenities, this home is move-in ready with its numerous upgrades and offers tremendous value in today's market. (id:46156)
Open House
This property has open houses!
2:30 pm
Ends at:4:00 pm
Come view this phenomenal Gordon Head family home with a suite from 2:30pm-4:00pm on Saturday, November 22nd.
Property Details
| MLS® Number | 1020956 |
| Property Type | Single Family |
| Neigbourhood | Gordon Head |
| Features | Cul-de-sac, Park Setting, Wooded Area, Other |
| Parking Space Total | 3 |
| Plan | Vip13042 |
| Structure | Workshop |
Building
| Bathroom Total | 3 |
| Bedrooms Total | 6 |
| Constructed Date | 1963 |
| Cooling Type | None |
| Fireplace Present | Yes |
| Fireplace Total | 1 |
| Heating Fuel | Electric, Natural Gas |
| Heating Type | Baseboard Heaters, Forced Air |
| Size Interior | 2,960 Ft2 |
| Total Finished Area | 2321 Sqft |
| Type | House |
Parking
| Stall |
Land
| Acreage | No |
| Size Irregular | 9137 |
| Size Total | 9137 Sqft |
| Size Total Text | 9137 Sqft |
| Zoning Description | Rs-10 |
| Zoning Type | Residential |
Rooms
| Level | Type | Length | Width | Dimensions |
|---|---|---|---|---|
| Lower Level | Living Room | 8'0 x 6'9 | ||
| Lower Level | Bathroom | 3-Piece | ||
| Lower Level | Kitchen | 9'2 x 8'6 | ||
| Lower Level | Dining Room | 8'8 x 8'9 | ||
| Lower Level | Bedroom | 12'6 x 10'4 | ||
| Lower Level | Bathroom | 3-Piece | ||
| Lower Level | Bedroom | 6'7 x 12'8 | ||
| Lower Level | Bedroom | 8'3 x 12'8 | ||
| Lower Level | Family Room | 9'4 x 12'11 | ||
| Main Level | Workshop | 20'5 x 30'1 | ||
| Main Level | Bathroom | 4-Piece | ||
| Main Level | Bedroom | 11'11 x 7'8 | ||
| Main Level | Primary Bedroom | 9'8 x 13'0 | ||
| Main Level | Bedroom | 9'8 x 9'3 | ||
| Main Level | Kitchen | 10'11 x 12'7 | ||
| Main Level | Dining Room | 9'0 x 12'7 | ||
| Main Level | Living Room | 20'5 x 15'5 |
https://www.realtor.ca/real-estate/29127240/4386-chartwell-dr-saanich-gordon-head


