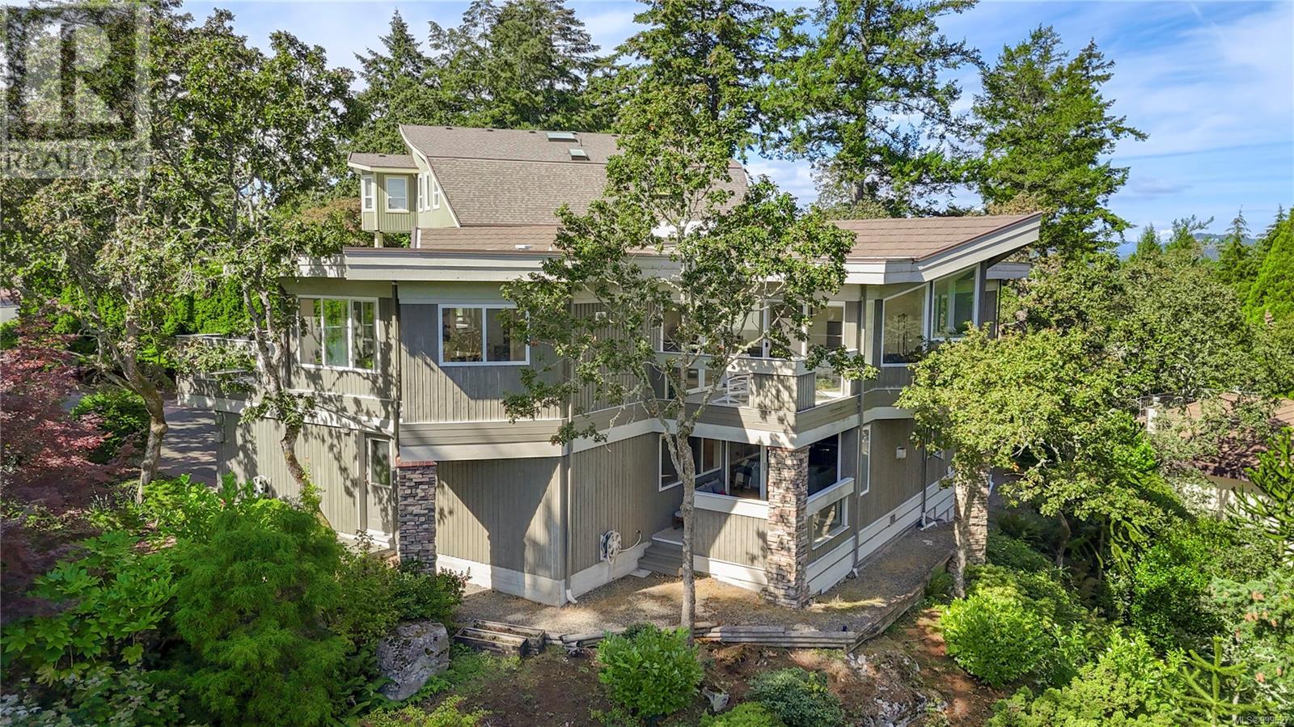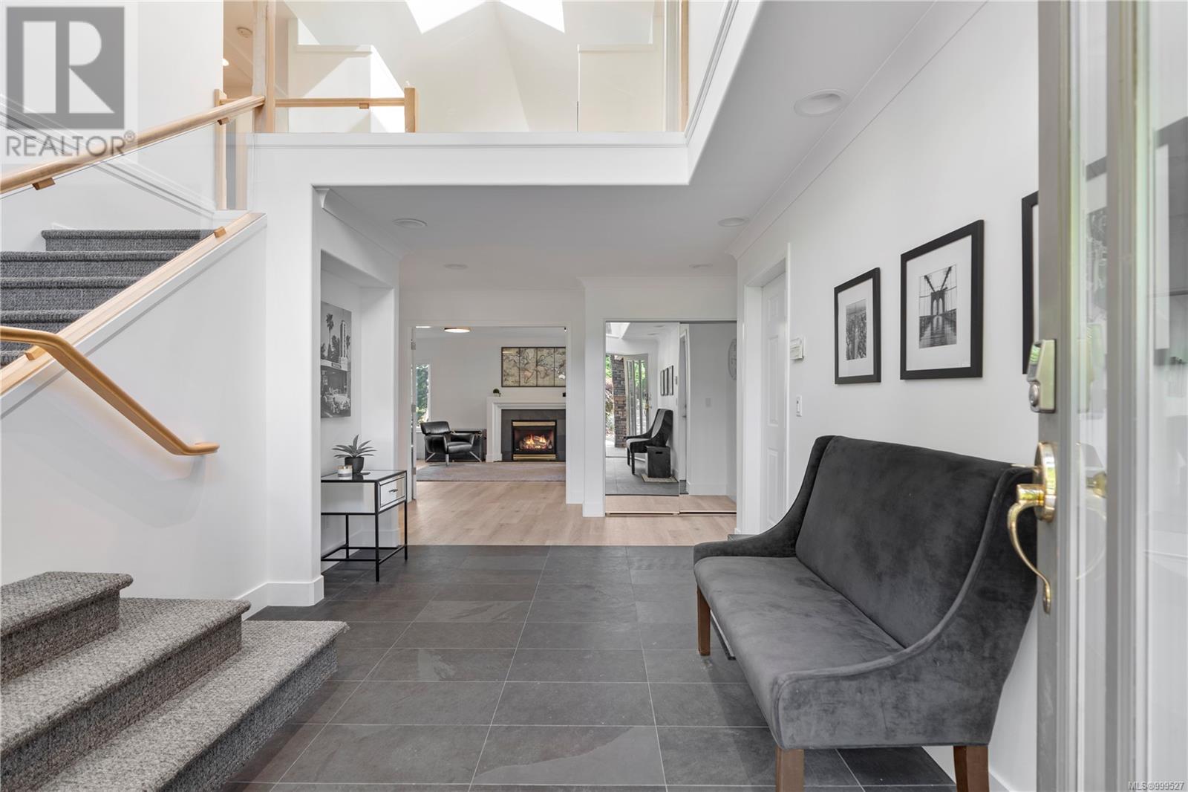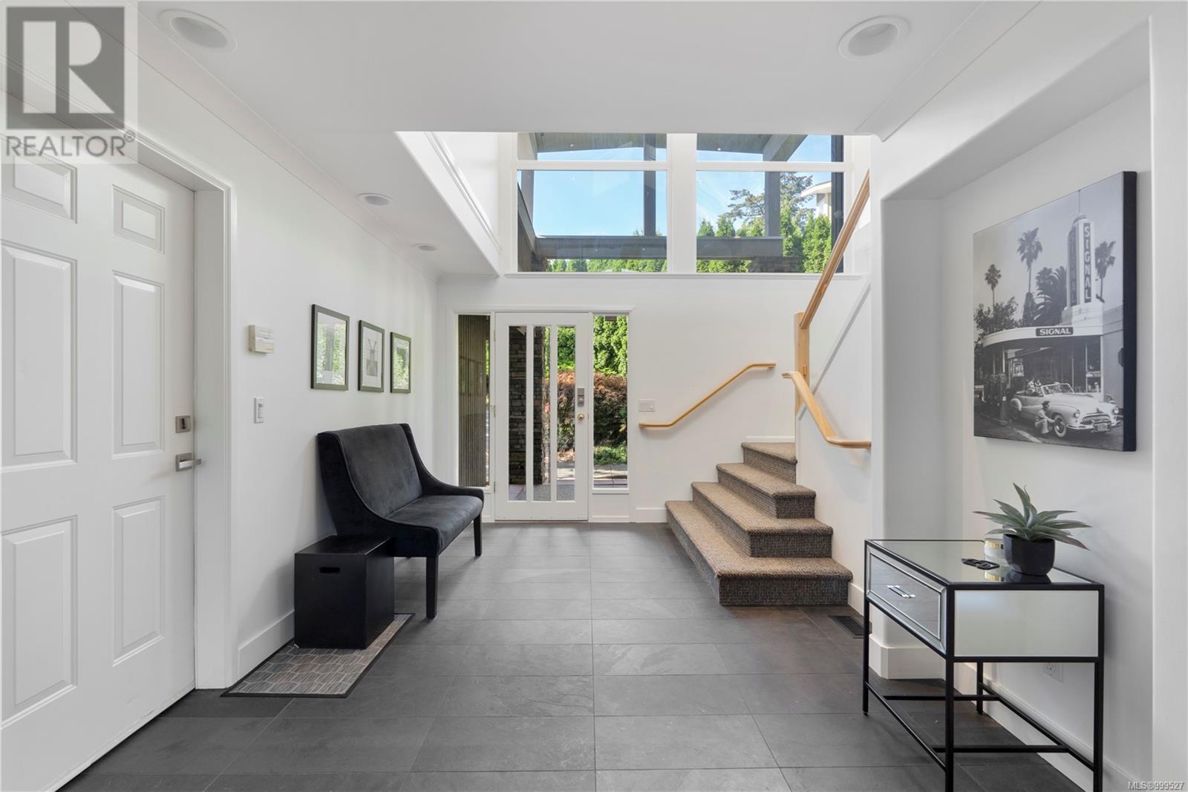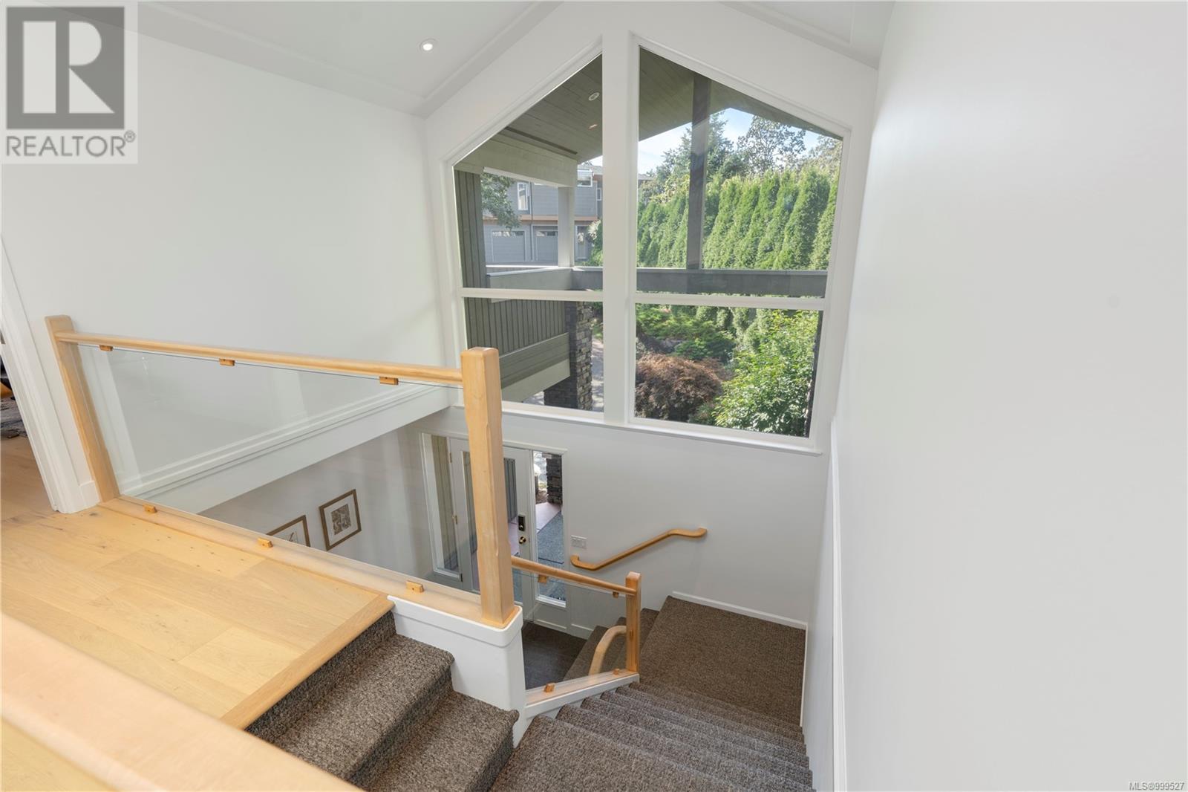4394 Wildflower Lane Saanich, British Columbia V8X 5H1
$1,899,999Maintenance,
$150 Monthly
Maintenance,
$150 MonthlyPerched atop a private lane in prestigious Broadmead, this newly renovated executive home offers 5 bedrooms and 4 baths, showcasing timeless design with over 3,600 square feet of light-filled living space. The thoughtfully designed layout features an updated kitchen adjoining a cozy family room, two primary suites (one on each level), a formal living room, a rec room, and multiple outdoor patios—perfect for relaxing or entertaining on the low-maintenance lot. Highlights include white oak hardwood flooring, vaulted ceilings, skylights, heated floors, a luxurious steam shower, three fireplaces, and expansive picture windows that capture distant mountain views. An oversized two-car garage with additional space for bikes and recreational gear completes the package. Located just minutes from Broadmead Village, the Commonwealth Pool, and PKOLS, with convenient access to downtown Victoria and the ferries. Experience peaceful, upscale living in one of Victoria's most sought-after communities. (id:46156)
Property Details
| MLS® Number | 999527 |
| Property Type | Single Family |
| Neigbourhood | Broadmead |
| Community Features | Pets Allowed, Family Oriented |
| Features | Private Setting, Wooded Area, Irregular Lot Size, Rocky, Sloping, Other |
| Parking Space Total | 5 |
| Plan | Vis2683 |
| Structure | Patio(s) |
| View Type | Mountain View |
Building
| Bathroom Total | 4 |
| Bedrooms Total | 5 |
| Architectural Style | Contemporary, Westcoast |
| Constructed Date | 1997 |
| Cooling Type | Air Conditioned |
| Fireplace Present | Yes |
| Fireplace Total | 3 |
| Heating Fuel | Natural Gas |
| Heating Type | Forced Air |
| Size Interior | 4,565 Ft2 |
| Total Finished Area | 3651 Sqft |
| Type | House |
Land
| Acreage | No |
| Size Irregular | 9388 |
| Size Total | 9388 Sqft |
| Size Total Text | 9388 Sqft |
| Zoning Type | Residential |
Rooms
| Level | Type | Length | Width | Dimensions |
|---|---|---|---|---|
| Lower Level | Patio | 10' x 9' | ||
| Lower Level | Gym | 11' x 10' | ||
| Lower Level | Family Room | 19' x 15' | ||
| Lower Level | Ensuite | 3-Piece | ||
| Lower Level | Bedroom | 12' x 11' | ||
| Lower Level | Bedroom | 15' x 13' | ||
| Lower Level | Bathroom | 3-Piece | ||
| Lower Level | Laundry Room | 13' x 11' | ||
| Lower Level | Entrance | 14' x 11' | ||
| Main Level | Balcony | 9' x 9' | ||
| Main Level | Balcony | 23' x 11' | ||
| Main Level | Bathroom | 4-Piece | ||
| Main Level | Bedroom | 13' x 13' | ||
| Main Level | Bedroom | 12' x 11' | ||
| Main Level | Ensuite | 4-Piece | ||
| Main Level | Primary Bedroom | 15' x 13' | ||
| Main Level | Family Room | 16' x 23' | ||
| Main Level | Kitchen | 14' x 10' | ||
| Main Level | Dining Room | 16' x 11' | ||
| Main Level | Living Room | 19' x 13' |
https://www.realtor.ca/real-estate/28335913/4394-wildflower-lane-saanich-broadmead














































