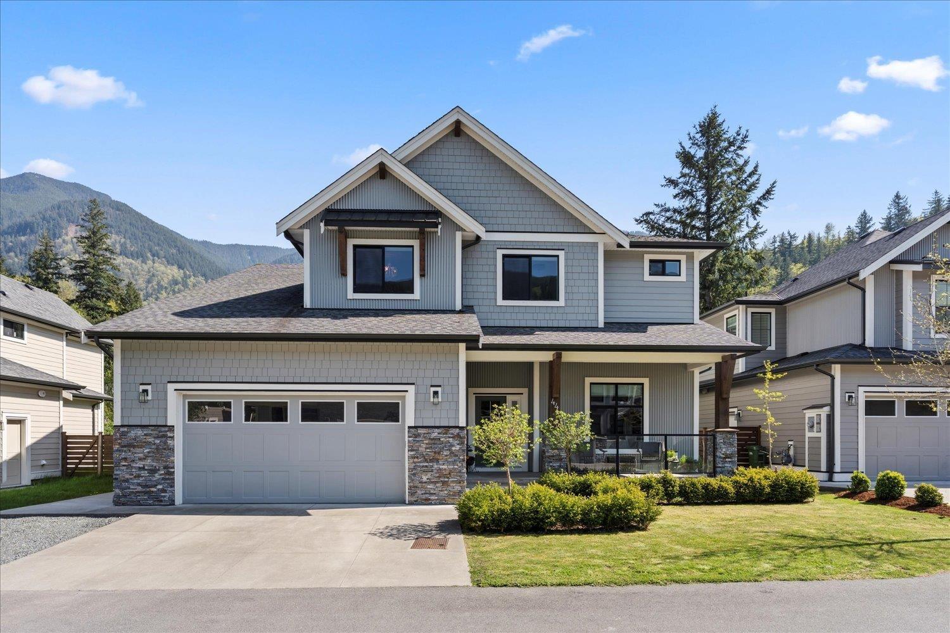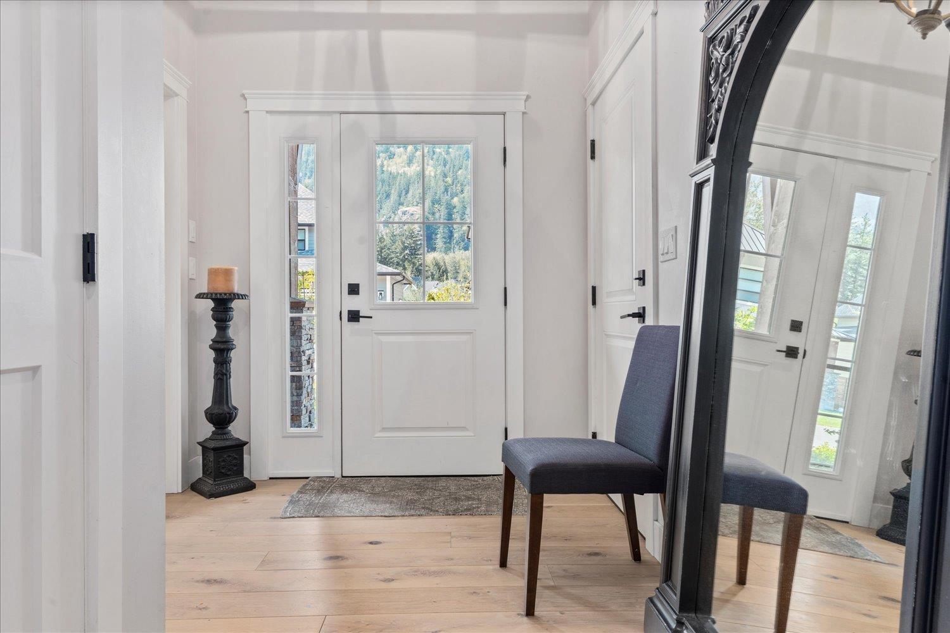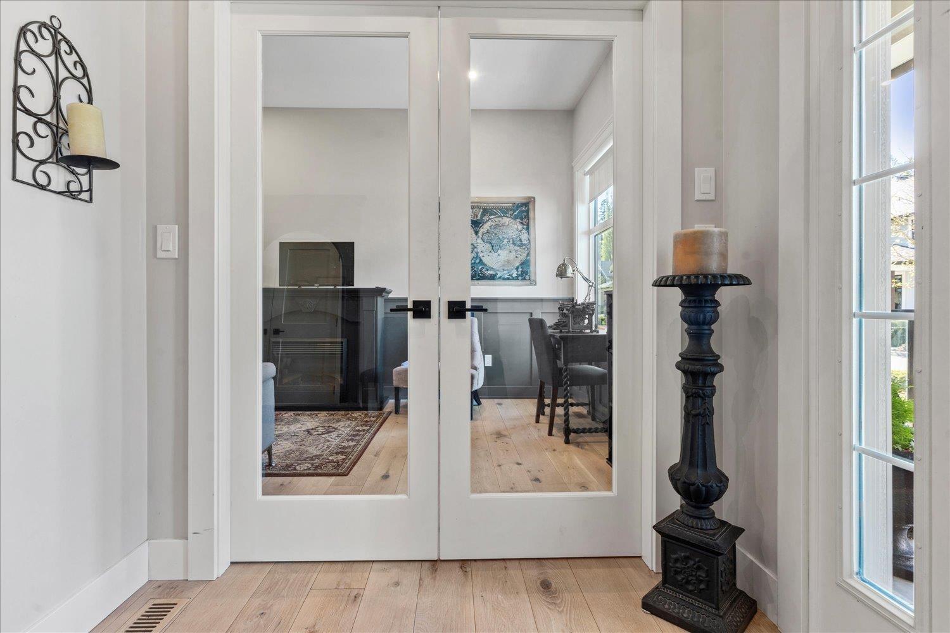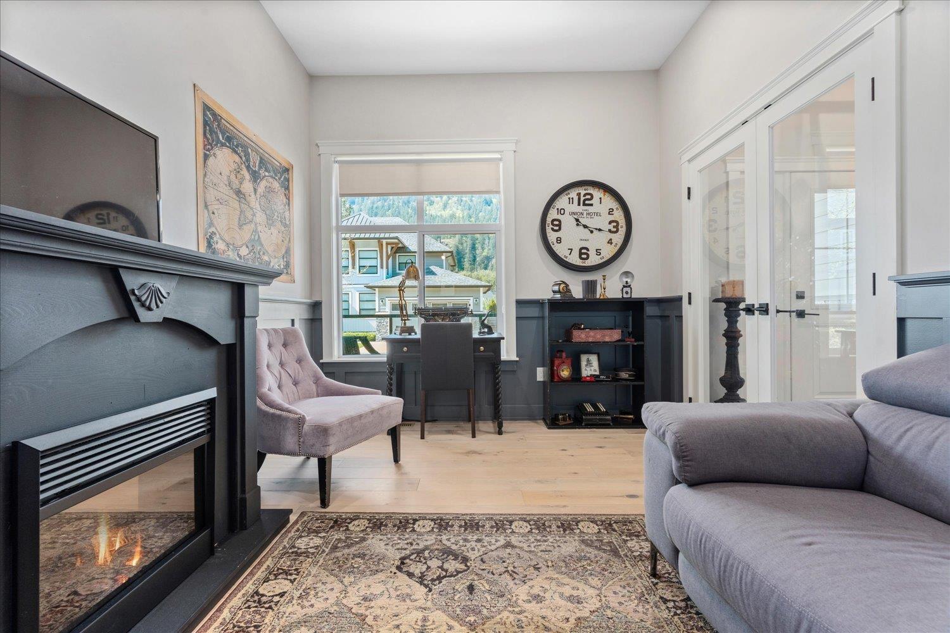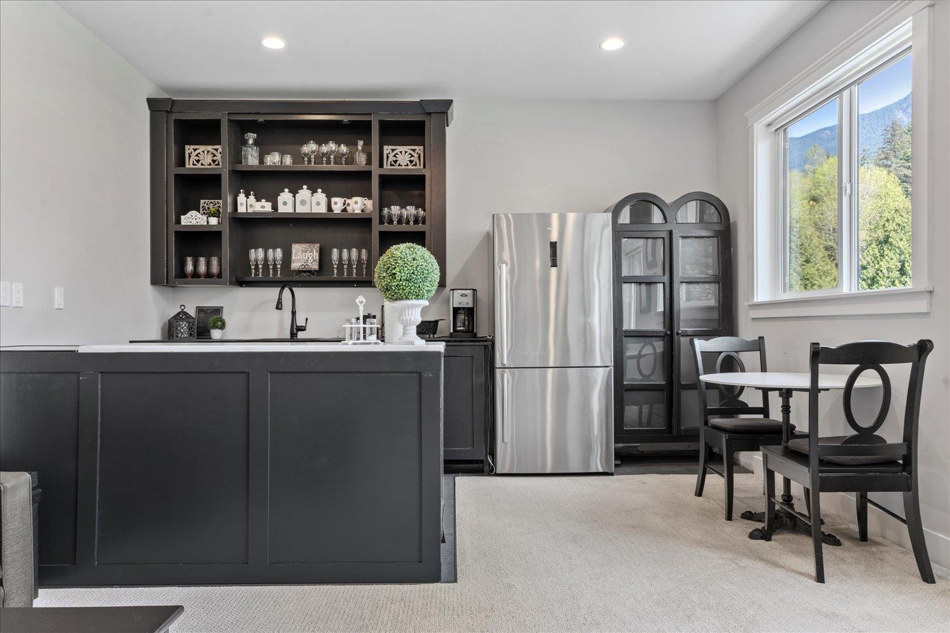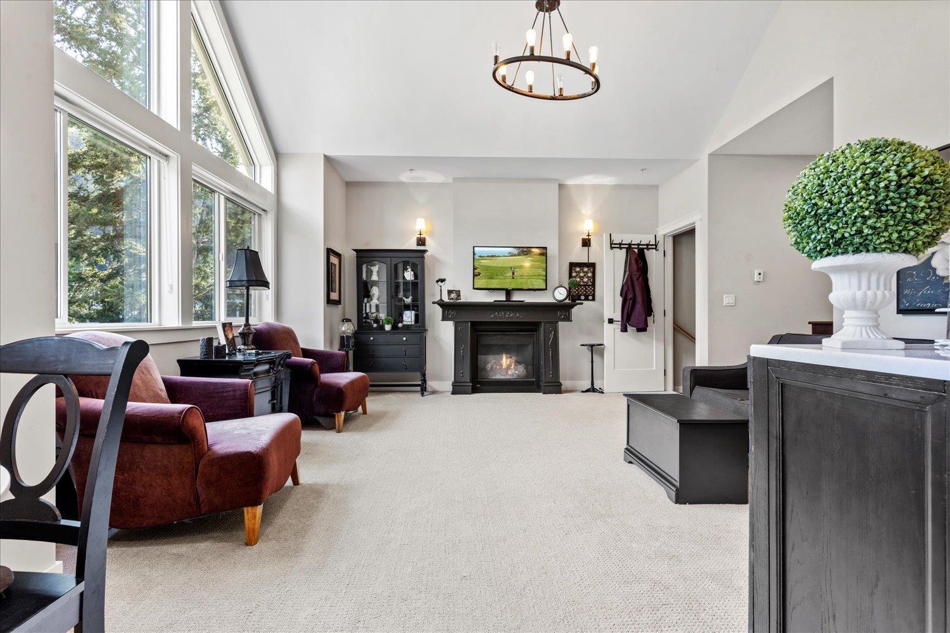4 Bedroom
3 Bathroom
3,078 ft2
Fireplace
Outdoor Pool
Central Air Conditioning
Forced Air
$1,399,900
Welcome to this one-of-a-kind, custom-built home by Freedom Construction in the gated community of Aquadel Crossing! This 2-storey 4 bed, 3 bath gem offers a master suite on both the main & upper floors, w/ a spa-inspired ensuite featuring a steam shower & soaker tub. The kitchen boasts updated fixtures, quartz counters and flows beautifully into a bright, open living space. Enjoy outdoor living w/ a yard backing the fountain, a gas BBQ hook-up, a patio fireplace & a relaxing hot tub. Separate entrance leads to a spacious in-law family suite"”perfect for extended family or guests. Stay comfortable year-round with air conditioning and a water softener system. Enjoy tons of resort-style amenities for a low monthly fee. A rare opportunity! Call to view! * PREC - Personal Real Estate Corporation (id:46156)
Property Details
|
MLS® Number
|
R2995223 |
|
Property Type
|
Single Family |
|
Pool Type
|
Outdoor Pool |
|
Structure
|
Clubhouse, Playground |
|
View Type
|
Mountain View |
Building
|
Bathroom Total
|
3 |
|
Bedrooms Total
|
4 |
|
Appliances
|
Washer, Dryer, Refrigerator, Stove, Dishwasher, Hot Tub |
|
Basement Type
|
Crawl Space |
|
Constructed Date
|
2019 |
|
Construction Style Attachment
|
Detached |
|
Cooling Type
|
Central Air Conditioning |
|
Fireplace Present
|
Yes |
|
Fireplace Total
|
2 |
|
Heating Type
|
Forced Air |
|
Stories Total
|
3 |
|
Size Interior
|
3,078 Ft2 |
|
Type
|
House |
Parking
Land
|
Acreage
|
No |
|
Size Frontage
|
46 Ft |
|
Size Irregular
|
4636 |
|
Size Total
|
4636 Sqft |
|
Size Total Text
|
4636 Sqft |
Rooms
| Level |
Type |
Length |
Width |
Dimensions |
|
Above |
Primary Bedroom |
12 ft ,5 in |
17 ft ,2 in |
12 ft ,5 in x 17 ft ,2 in |
|
Above |
Other |
4 ft ,7 in |
16 ft ,7 in |
4 ft ,7 in x 16 ft ,7 in |
|
Above |
Laundry Room |
7 ft ,8 in |
3 ft ,1 in |
7 ft ,8 in x 3 ft ,1 in |
|
Above |
Kitchen |
9 ft ,1 in |
13 ft ,7 in |
9 ft ,1 in x 13 ft ,7 in |
|
Above |
Living Room |
14 ft ,2 in |
15 ft ,2 in |
14 ft ,2 in x 15 ft ,2 in |
|
Above |
Bedroom 3 |
9 ft ,11 in |
13 ft ,7 in |
9 ft ,11 in x 13 ft ,7 in |
|
Main Level |
Living Room |
14 ft ,1 in |
13 ft ,7 in |
14 ft ,1 in x 13 ft ,7 in |
|
Main Level |
Kitchen |
14 ft |
13 ft ,7 in |
14 ft x 13 ft ,7 in |
|
Main Level |
Dining Room |
12 ft ,1 in |
15 ft ,2 in |
12 ft ,1 in x 15 ft ,2 in |
|
Main Level |
Bedroom 2 |
16 ft ,8 in |
10 ft ,5 in |
16 ft ,8 in x 10 ft ,5 in |
|
Main Level |
Den |
9 ft ,1 in |
14 ft ,6 in |
9 ft ,1 in x 14 ft ,6 in |
|
Main Level |
Foyer |
7 ft ,5 in |
13 ft ,3 in |
7 ft ,5 in x 13 ft ,3 in |
https://www.realtor.ca/real-estate/28226735/44-1885-columbia-valley-road-cultus-lake-south-lindell-beach


