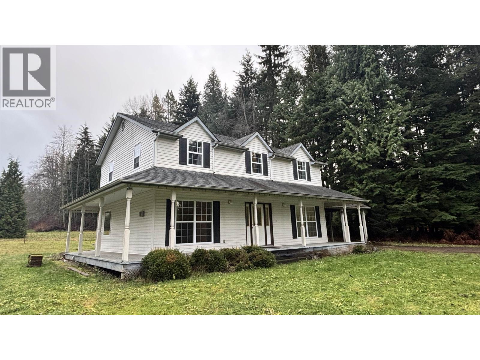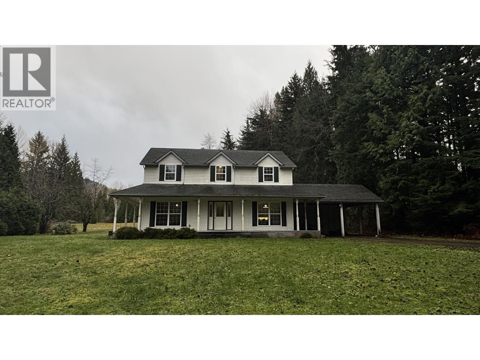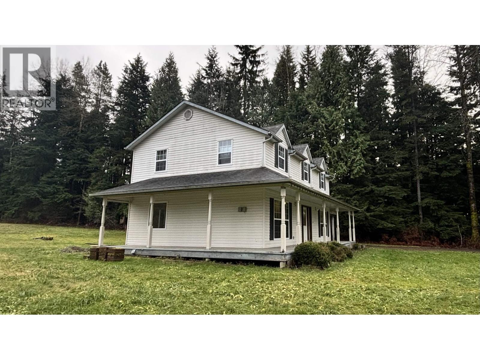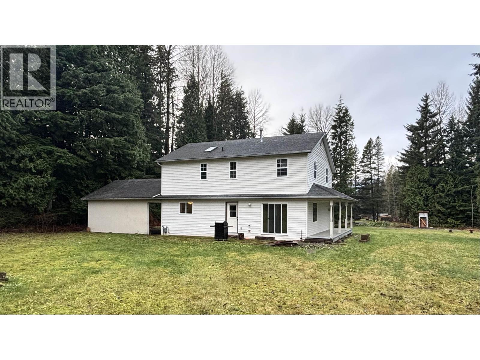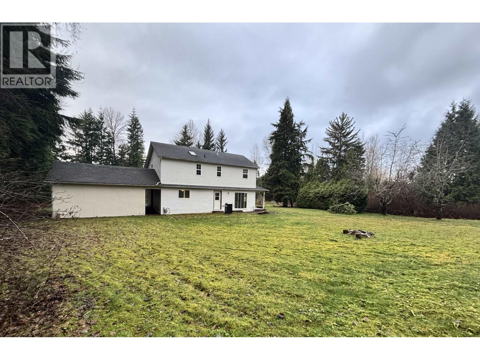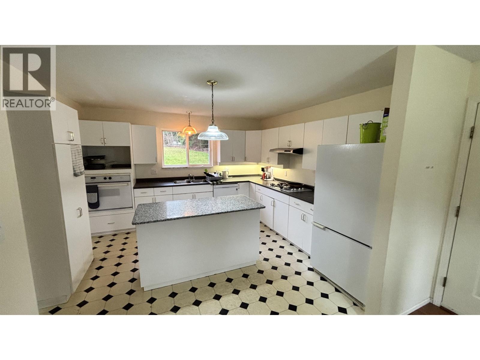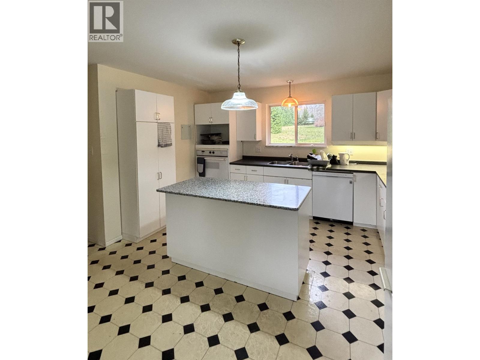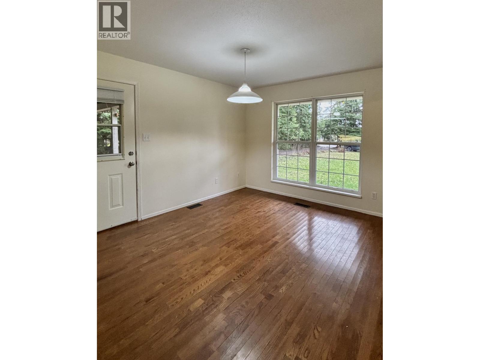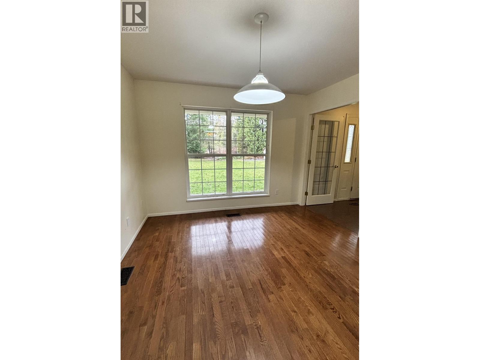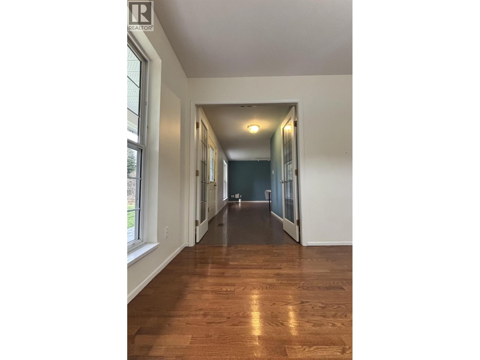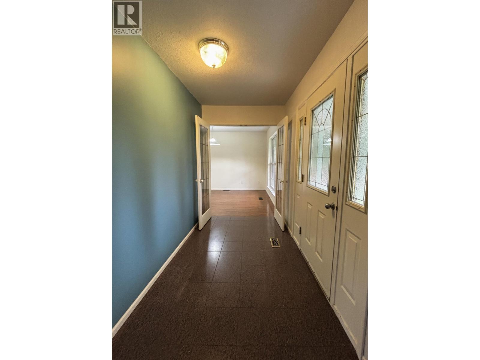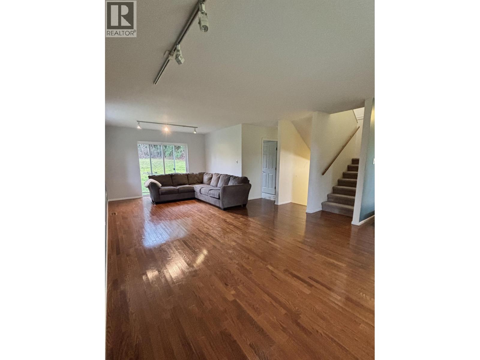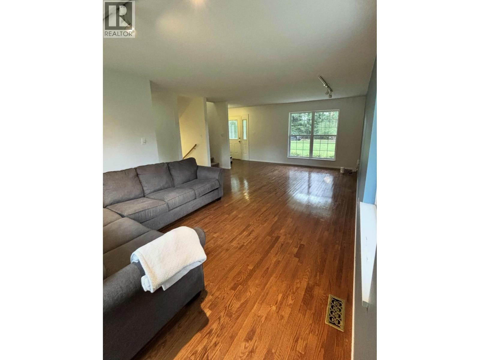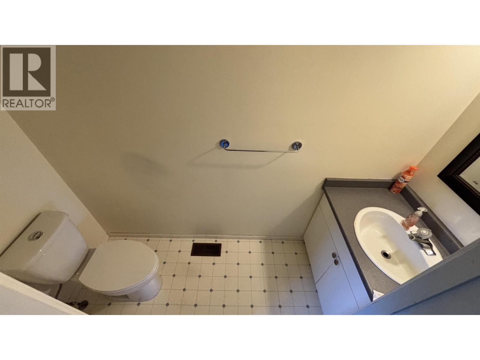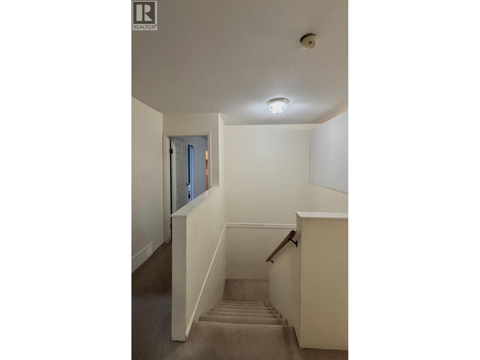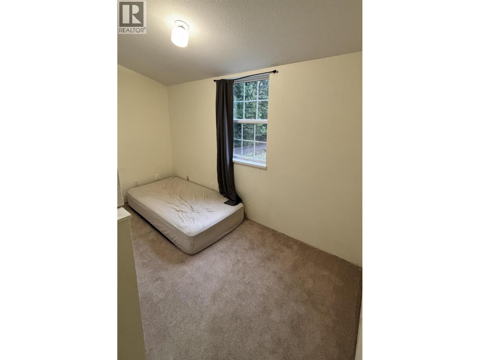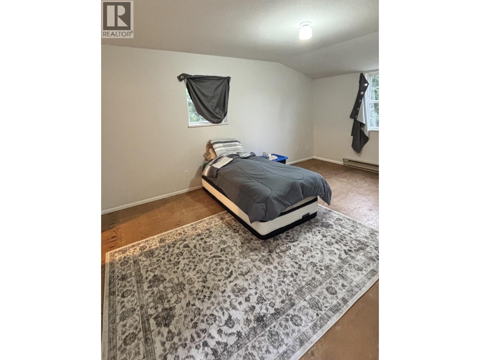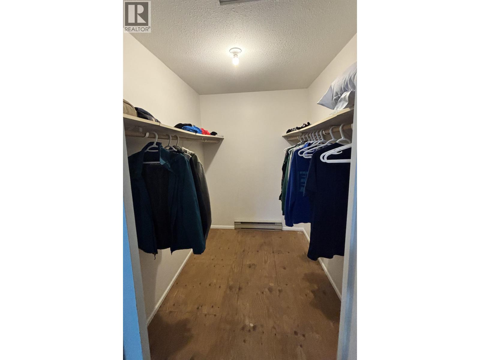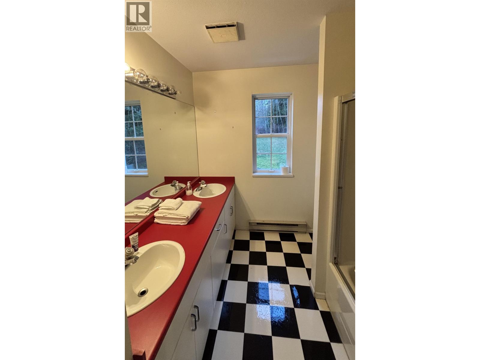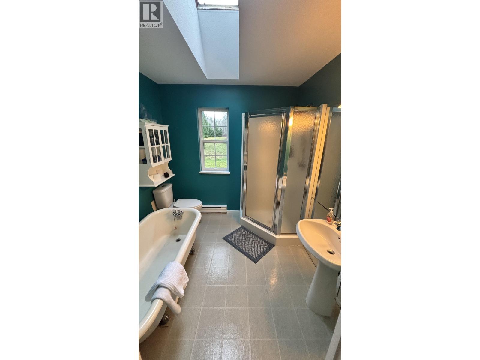3 Bedroom
3 Bathroom
1,896 ft2
Baseboard Heaters, Forced Air
$599,900
Amazing opportunity to own a traditionally designed family home on a 1/2 Lot in a private setting in Terrace. Character is featured inside and out with a wrap around covered deck, large kitchen with wall oven and gas range top, formal dining room with French doors to the large front door foyer, central staircase up and down, laundry with sink basin and 2 piece bath on the main, back door and sliding doors out to stone patio area, 3 large bedrooms upstairs with open den area for home office at the top of the stairs. Large full ensuite with classic tub and skylight, large walk-in master closet. Make this your forever home now! (id:46156)
Property Details
|
MLS® Number
|
R3069329 |
|
Property Type
|
Single Family |
Building
|
Bathroom Total
|
3 |
|
Bedrooms Total
|
3 |
|
Appliances
|
Washer, Dryer, Refrigerator, Stove, Dishwasher |
|
Basement Development
|
Unfinished |
|
Basement Type
|
Full (unfinished) |
|
Constructed Date
|
1991 |
|
Construction Style Attachment
|
Detached |
|
Exterior Finish
|
Vinyl Siding |
|
Foundation Type
|
Concrete Perimeter |
|
Heating Type
|
Baseboard Heaters, Forced Air |
|
Roof Material
|
Asphalt Shingle |
|
Roof Style
|
Conventional |
|
Stories Total
|
3 |
|
Size Interior
|
1,896 Ft2 |
|
Total Finished Area
|
1896 Sqft |
|
Type
|
House |
|
Utility Water
|
Municipal Water |
Parking
Land
|
Acreage
|
No |
|
Size Irregular
|
0.5 |
|
Size Total
|
0.5 Ac |
|
Size Total Text
|
0.5 Ac |
Rooms
| Level |
Type |
Length |
Width |
Dimensions |
|
Above |
Primary Bedroom |
12 ft |
14 ft |
12 ft x 14 ft |
|
Above |
Bedroom 2 |
10 ft |
10 ft |
10 ft x 10 ft |
|
Above |
Bedroom 3 |
9 ft |
10 ft |
9 ft x 10 ft |
|
Above |
Den |
6 ft |
9 ft |
6 ft x 9 ft |
|
Basement |
Den |
12 ft |
20 ft |
12 ft x 20 ft |
|
Basement |
Other |
12 ft |
20 ft |
12 ft x 20 ft |
|
Main Level |
Kitchen |
12 ft |
0 ft ,1 in |
12 ft x 0 ft ,1 in |
|
Main Level |
Dining Room |
10 ft |
10 ft |
10 ft x 10 ft |
|
Main Level |
Living Room |
12 ft |
20 ft |
12 ft x 20 ft |
|
Main Level |
Foyer |
7 ft |
8 ft |
7 ft x 8 ft |
https://www.realtor.ca/real-estate/29132299/4404-eby-street-terrace


