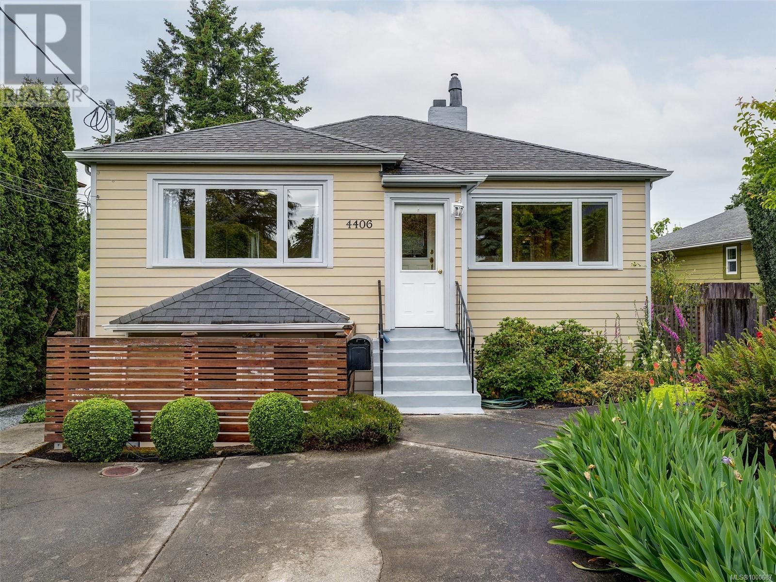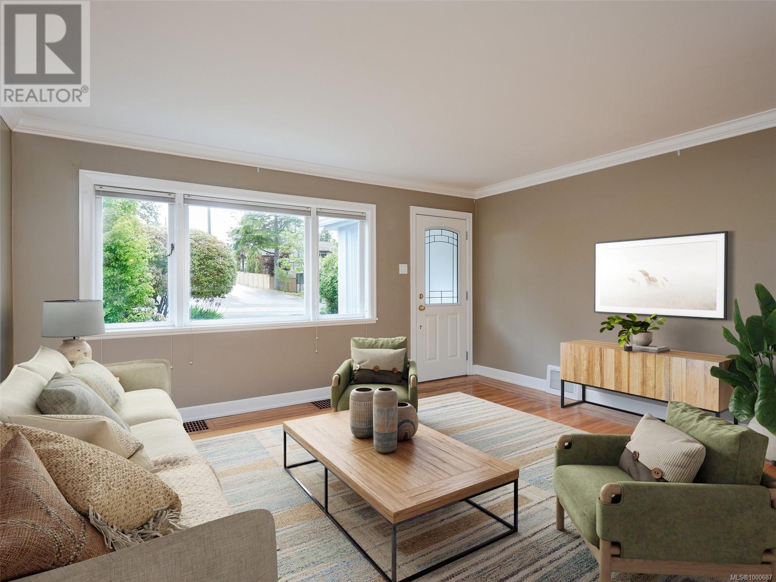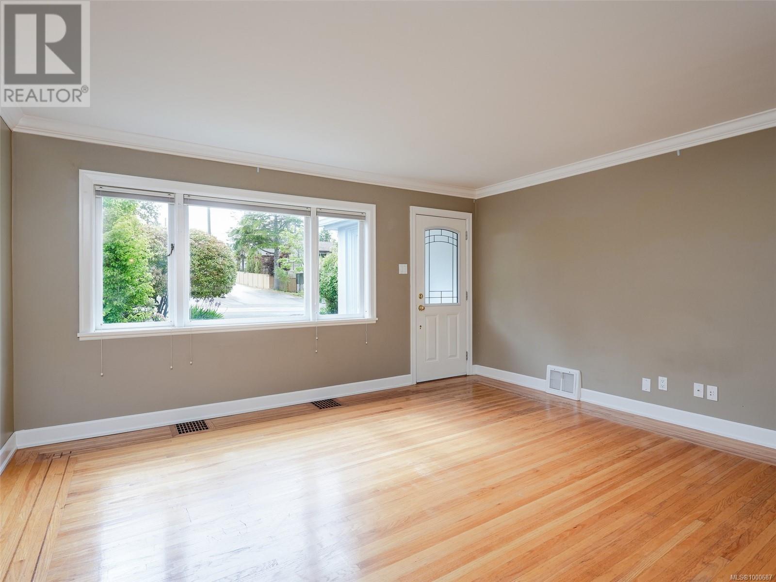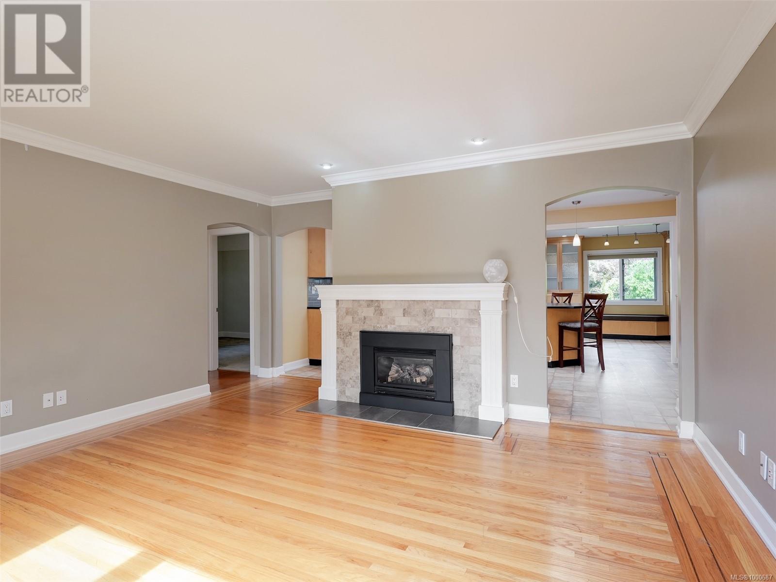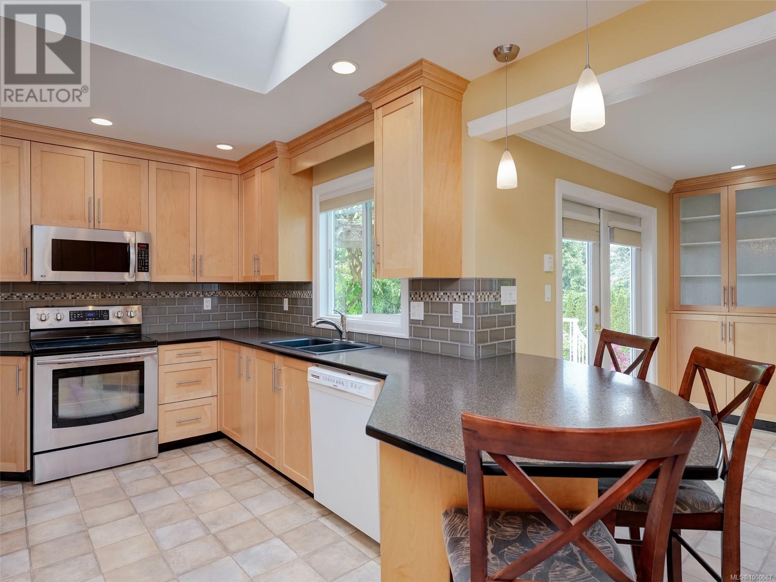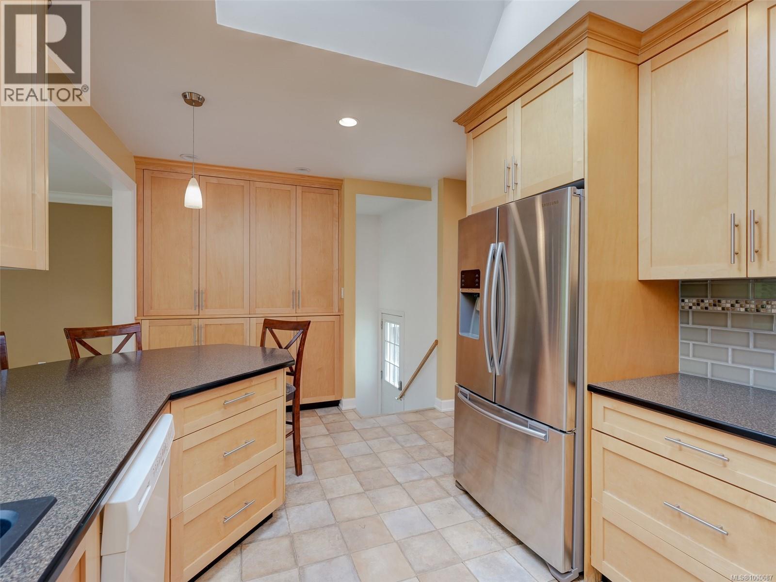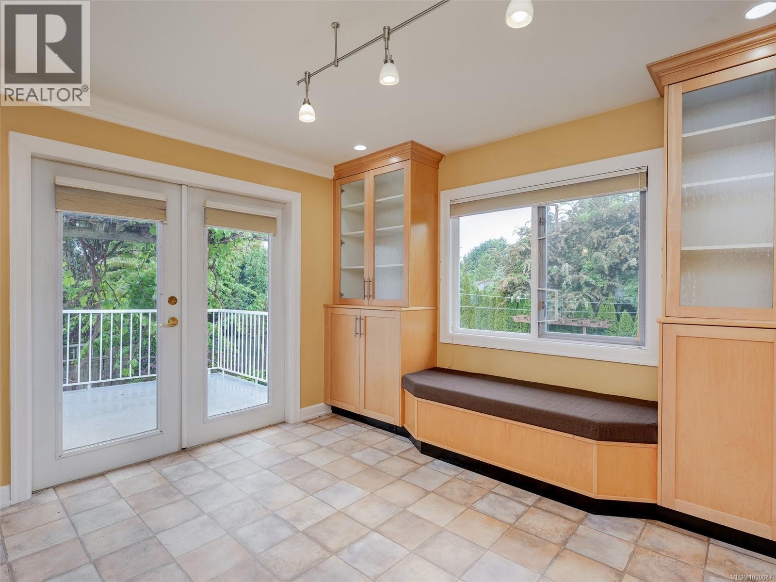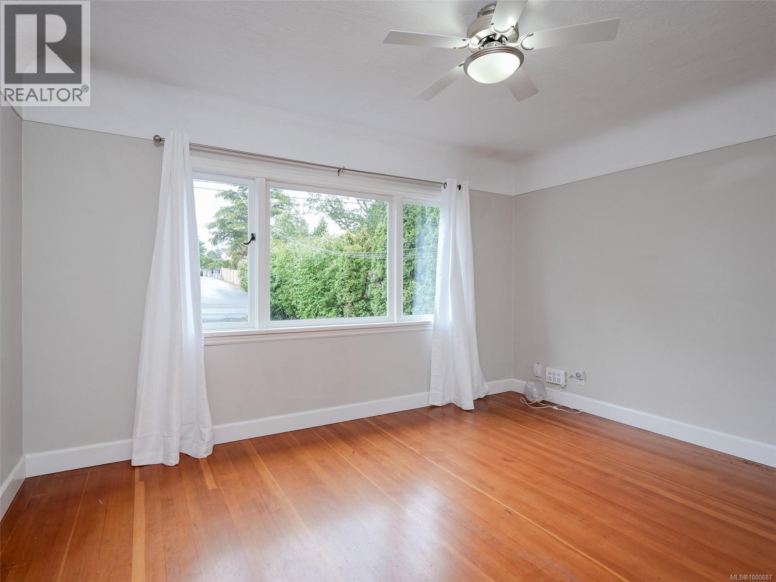4 Bedroom
3 Bathroom
2,366 ft2
Fireplace
None
Baseboard Heaters, Forced Air
$1,249,900
Welcome to 4406 Torquay Dr—a well-maintained 4 bed, 3 bath home in the heart of Gordon Head, ideally situated across from Torquay Elementary School. The main level features an updated kitchen, bright living area, dining room with built-in cabinetry, 2 bedrooms, and a full bath. Downstairs, the main home continues with a third bedroom and second full bath—great for guests or a home office. Also on the lower level is a private 1 bed, 1 bath in-law suite with its own entrance, ideal for extended family or added income. Thoughtful upgrades include a high-efficiency gas furnace, 200-amp electrical service, updated finishes throughout and heated floors in upper bathroom and lower suite living area. The beautifully landscaped yard provides a peaceful outdoor oasis for gardening, entertaining, or relaxing. Located in a sought-after, walkable neighbourhood near UVic, parks, and transit, this move-in ready home offers the perfect blend of comfort, functionality, and flexible living. (id:46156)
Open House
This property has open houses!
Starts at:
11:30 am
Ends at:
1:00 pm
Property Details
|
MLS® Number
|
1000687 |
|
Property Type
|
Single Family |
|
Neigbourhood
|
Gordon Head |
|
Features
|
Other |
|
Parking Space Total
|
4 |
|
Plan
|
Vip44185 |
Building
|
Bathroom Total
|
3 |
|
Bedrooms Total
|
4 |
|
Constructed Date
|
1949 |
|
Cooling Type
|
None |
|
Fireplace Present
|
Yes |
|
Fireplace Total
|
1 |
|
Heating Fuel
|
Electric, Natural Gas, Other |
|
Heating Type
|
Baseboard Heaters, Forced Air |
|
Size Interior
|
2,366 Ft2 |
|
Total Finished Area
|
1971 Sqft |
|
Type
|
House |
Parking
Land
|
Acreage
|
No |
|
Size Irregular
|
6500 |
|
Size Total
|
6500 Sqft |
|
Size Total Text
|
6500 Sqft |
|
Zoning Type
|
Residential |
Rooms
| Level |
Type |
Length |
Width |
Dimensions |
|
Lower Level |
Bedroom |
11 ft |
11 ft |
11 ft x 11 ft |
|
Lower Level |
Laundry Room |
18 ft |
7 ft |
18 ft x 7 ft |
|
Lower Level |
Other |
15 ft |
5 ft |
15 ft x 5 ft |
|
Lower Level |
Bathroom |
|
|
3-Piece |
|
Main Level |
Primary Bedroom |
14 ft |
10 ft |
14 ft x 10 ft |
|
Main Level |
Bathroom |
|
|
4-Piece |
|
Main Level |
Bedroom |
14 ft |
10 ft |
14 ft x 10 ft |
|
Main Level |
Dining Room |
12 ft |
11 ft |
12 ft x 11 ft |
|
Main Level |
Entrance |
4 ft |
4 ft |
4 ft x 4 ft |
|
Main Level |
Living Room |
15 ft |
15 ft |
15 ft x 15 ft |
|
Main Level |
Kitchen |
17 ft |
10 ft |
17 ft x 10 ft |
|
Additional Accommodation |
Other |
7 ft |
7 ft |
7 ft x 7 ft |
|
Additional Accommodation |
Bathroom |
|
|
X |
|
Additional Accommodation |
Kitchen |
13 ft |
9 ft |
13 ft x 9 ft |
|
Additional Accommodation |
Living Room |
13 ft |
9 ft |
13 ft x 9 ft |
|
Additional Accommodation |
Bedroom |
11 ft |
11 ft |
11 ft x 11 ft |
https://www.realtor.ca/real-estate/28408587/4406-torquay-dr-saanich-gordon-head


