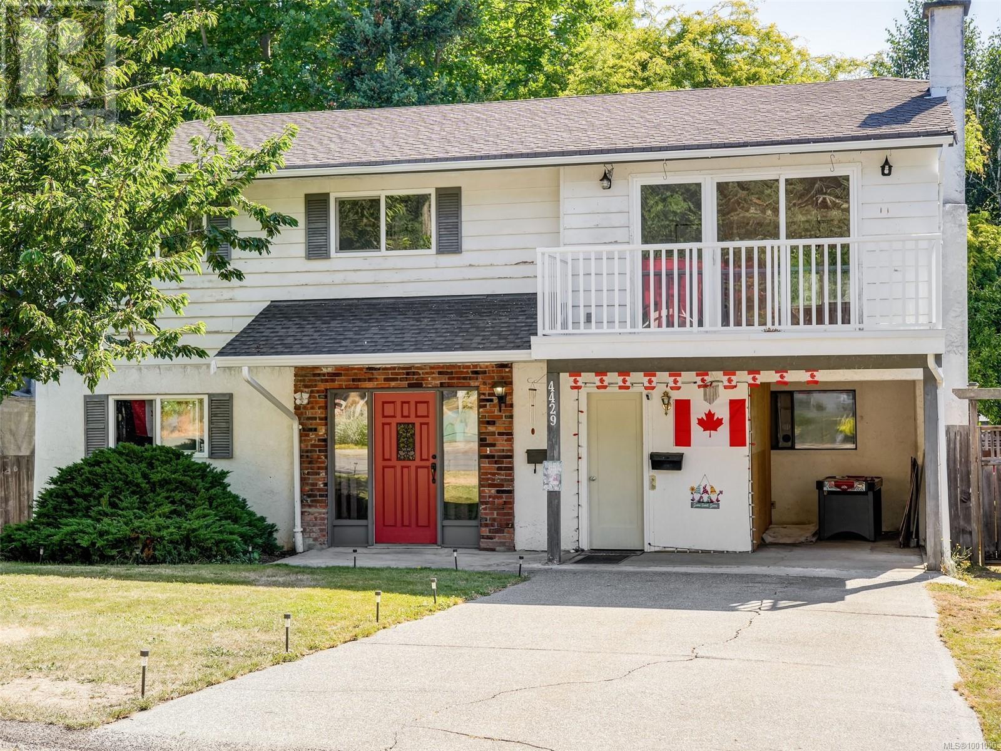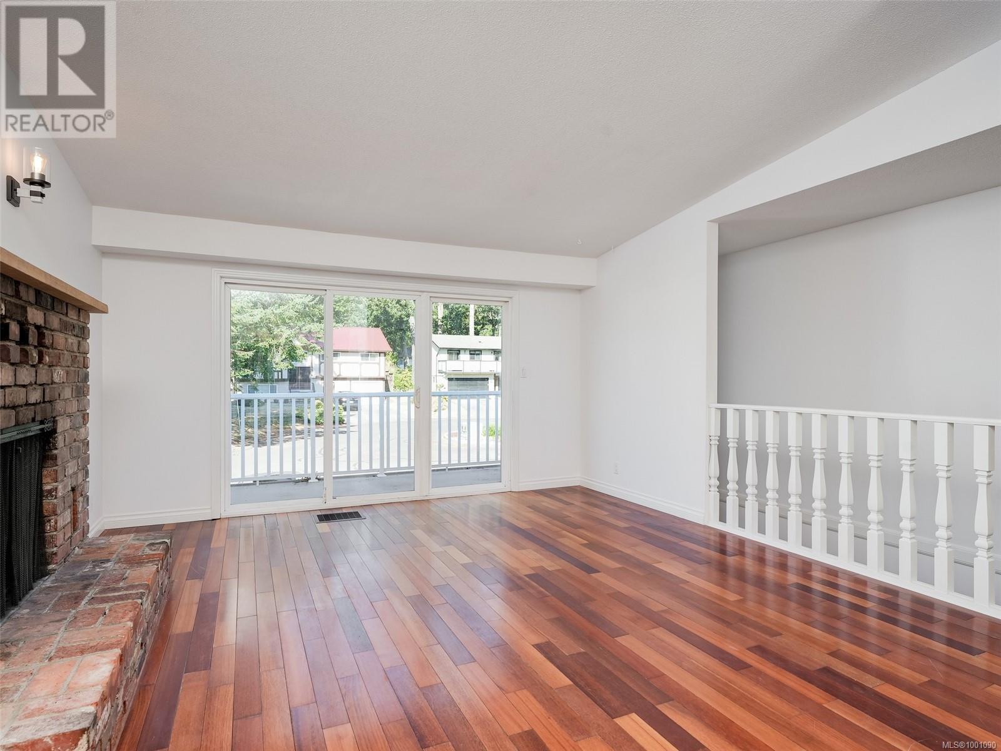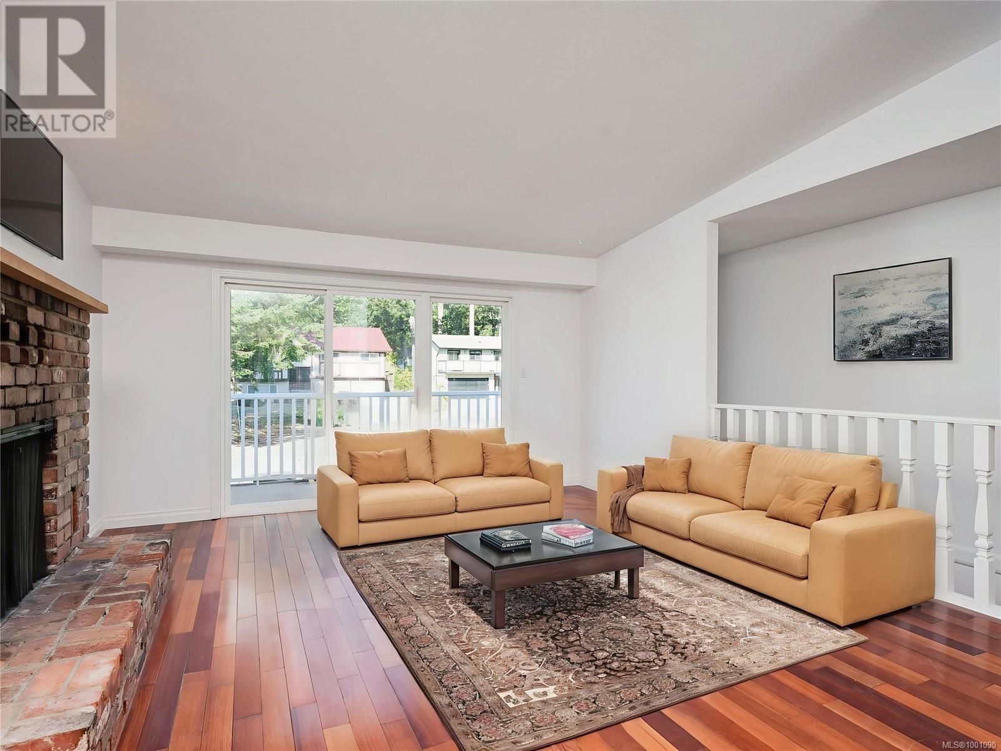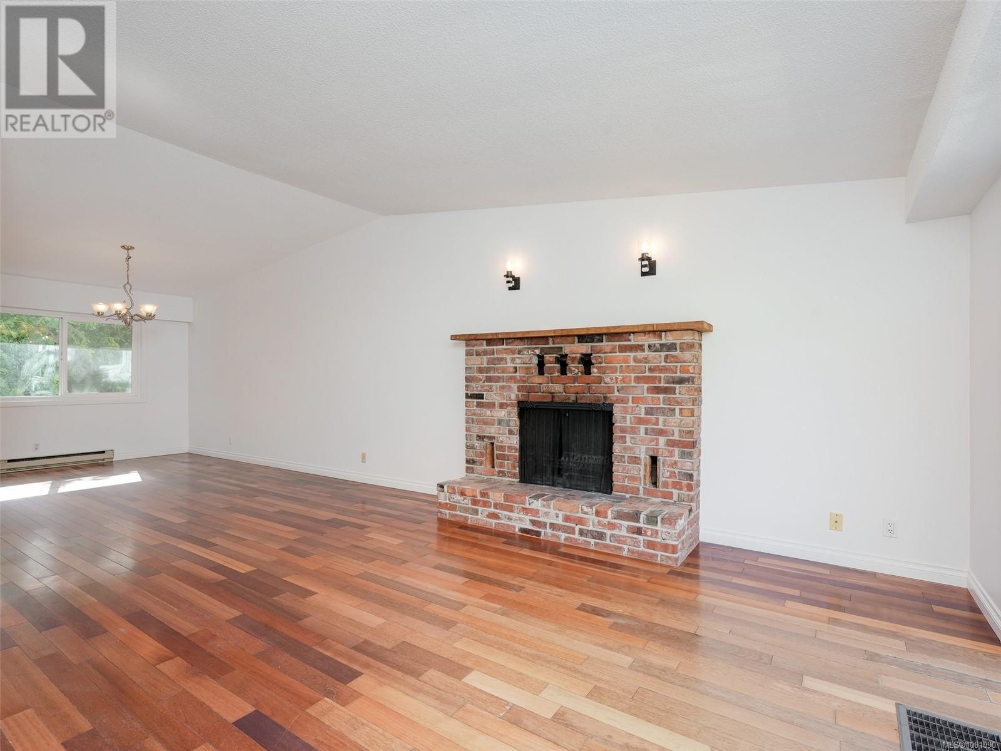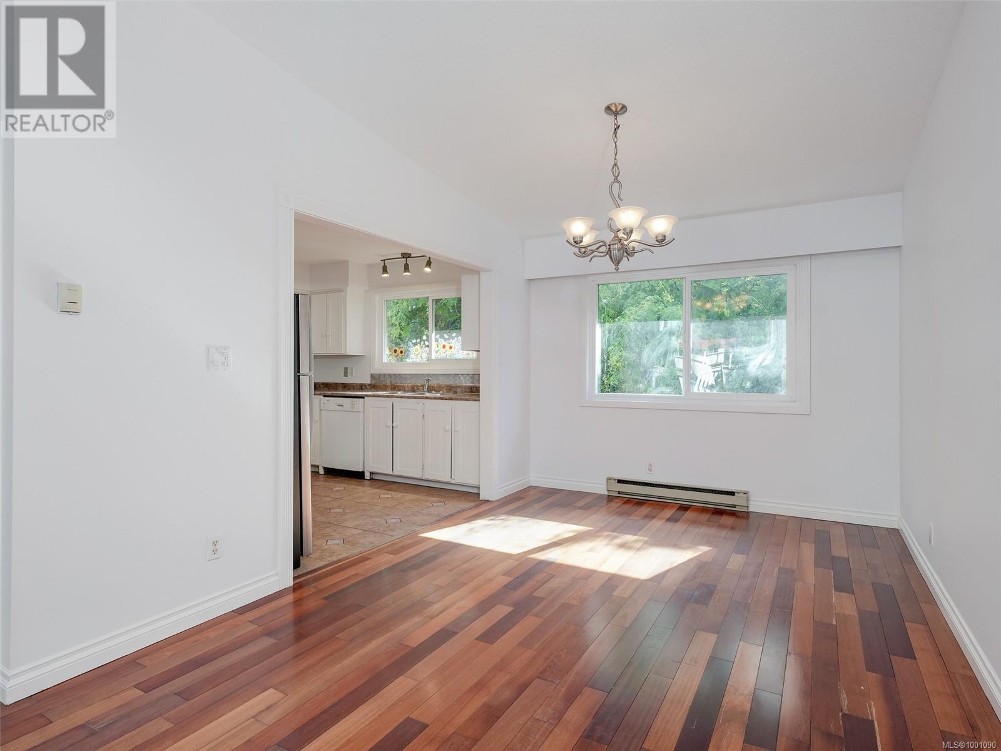5 Bedroom
3 Bathroom
2,283 ft2
Fireplace
None
Baseboard Heaters
$1,070,000
**Welcome to 4429 Fieldmont Court** Enjoy the serenity of a quiet street with minimal traffic, perfect for children to play and families to relax. The home is just a short stroll from the breathtaking trails and natural beauty of Mt. Douglas Park, offering endless opportunities for hiking, biking, and outdoor adventures right at your doorstep. With 3 bedroom living space at the main level, downstairs offers a separate 2 bedroom suite for mortgage helper. Step outside to your fully fenced, private backyard—perfect for children, pets, and summer gatherings. Mature trees surround the property, providing shade, privacy, and a sense of tranquility rarely found in city living. There’s plenty of room for gardening, play, or simply relaxing in your own secluded retreat. There are great schools for all levels in the area. Whether you’re looking for your forever home or a smart investment, 4429 Fieldmont Court checks all the boxes! (id:46156)
Property Details
|
MLS® Number
|
1001090 |
|
Property Type
|
Single Family |
|
Neigbourhood
|
Gordon Head |
|
Features
|
Cul-de-sac, Level Lot, Private Setting, Pie |
|
Parking Space Total
|
2 |
|
Plan
|
Vip31696 |
|
View Type
|
Mountain View |
Building
|
Bathroom Total
|
3 |
|
Bedrooms Total
|
5 |
|
Constructed Date
|
1978 |
|
Cooling Type
|
None |
|
Fireplace Present
|
Yes |
|
Fireplace Total
|
1 |
|
Heating Fuel
|
Electric |
|
Heating Type
|
Baseboard Heaters |
|
Size Interior
|
2,283 Ft2 |
|
Total Finished Area
|
2283 Sqft |
|
Type
|
House |
Land
|
Acreage
|
No |
|
Size Irregular
|
6168 |
|
Size Total
|
6168 Sqft |
|
Size Total Text
|
6168 Sqft |
|
Zoning Description
|
Res |
|
Zoning Type
|
Residential |
Rooms
| Level |
Type |
Length |
Width |
Dimensions |
|
Lower Level |
Laundry Room |
|
|
5' x 7' |
|
Lower Level |
Family Room |
|
|
17' x 11' |
|
Lower Level |
Bedroom |
|
|
18' x 11' |
|
Lower Level |
Bedroom |
|
|
13' x 12' |
|
Lower Level |
Bathroom |
|
|
4-Piece |
|
Lower Level |
Kitchen |
|
|
11' x 8' |
|
Lower Level |
Entrance |
|
|
10' x 8' |
|
Main Level |
Bathroom |
|
|
4-Piece |
|
Main Level |
Ensuite |
|
|
2-Piece |
|
Main Level |
Bedroom |
|
|
10' x 9' |
|
Main Level |
Bedroom |
|
|
11' x 10' |
|
Main Level |
Primary Bedroom |
|
|
13' x 13' |
|
Main Level |
Kitchen |
|
|
11' x 10' |
|
Main Level |
Dining Room |
|
|
14' x 10' |
|
Main Level |
Living Room |
|
|
17' x 14' |
|
Main Level |
Balcony |
|
|
15' x 6' |
https://www.realtor.ca/real-estate/28634059/4429-fieldmont-crt-saanich-gordon-head


