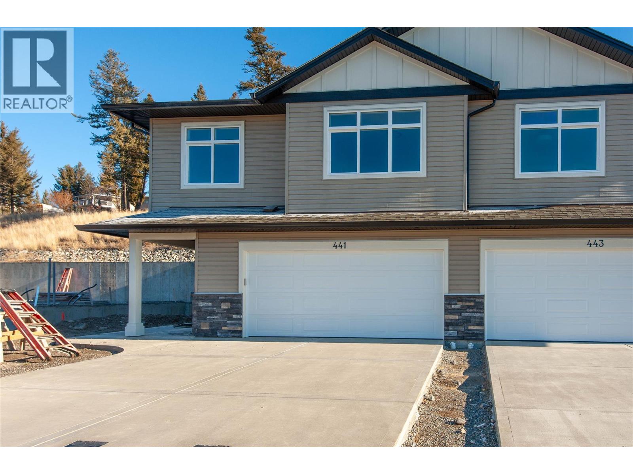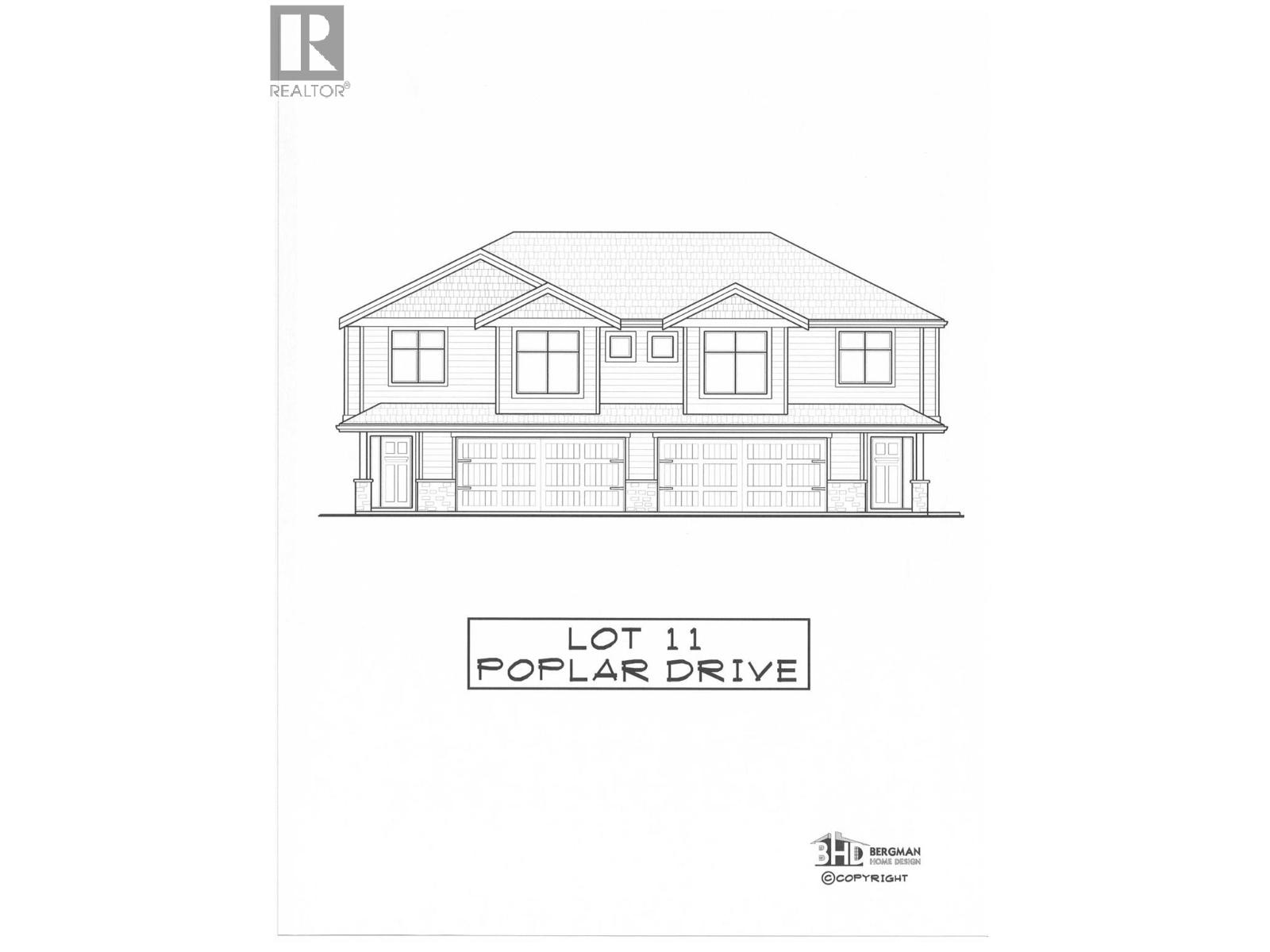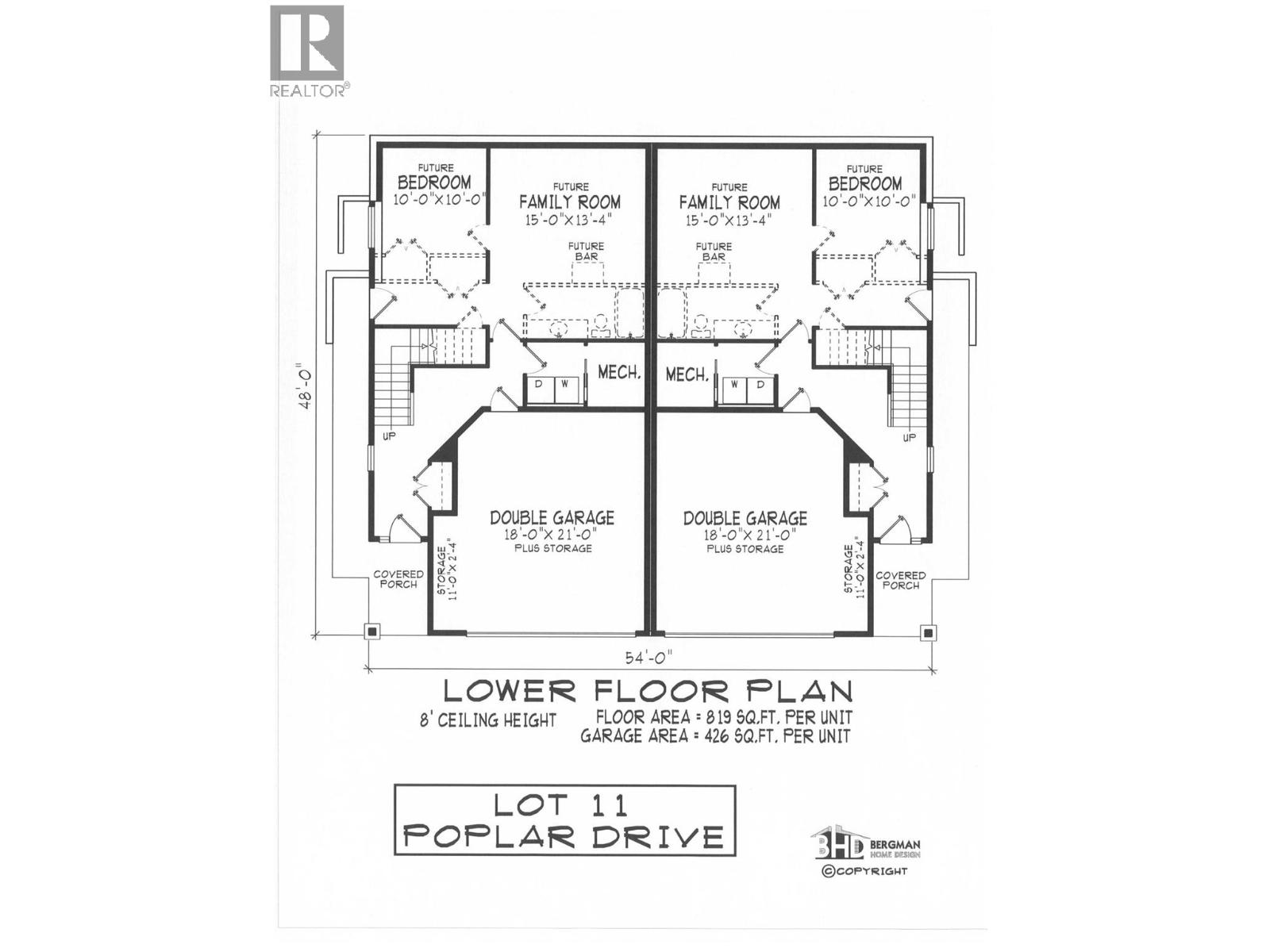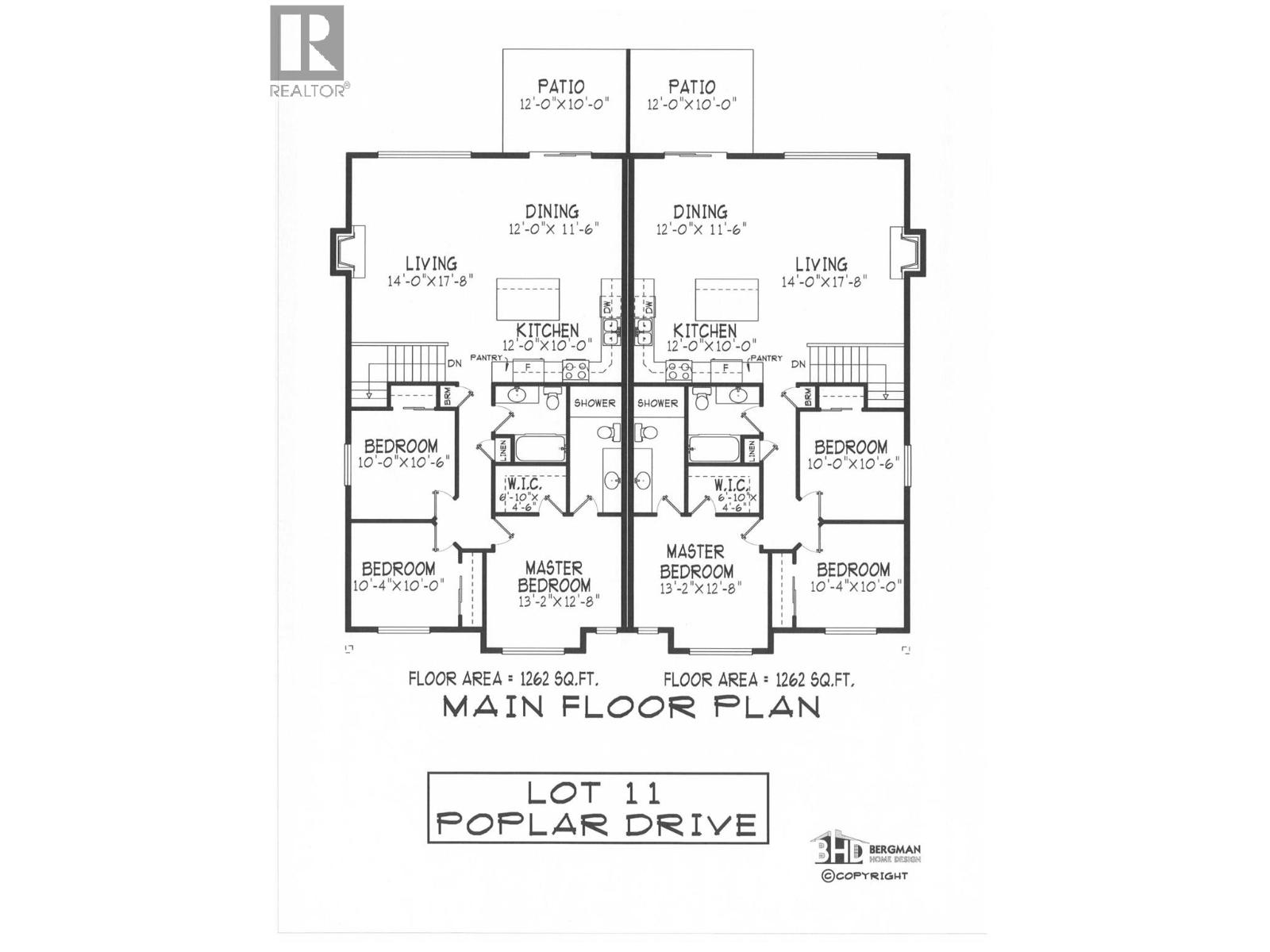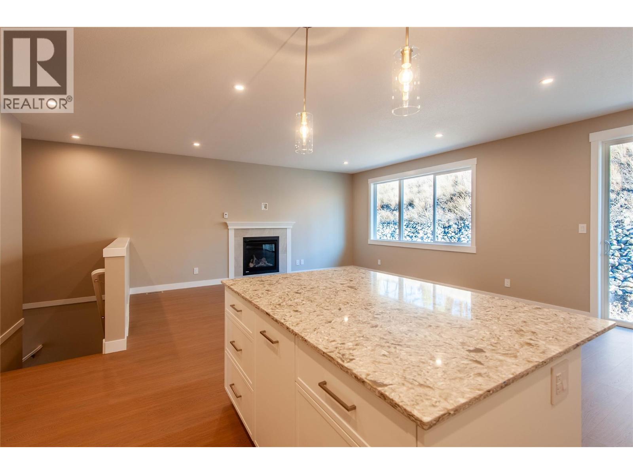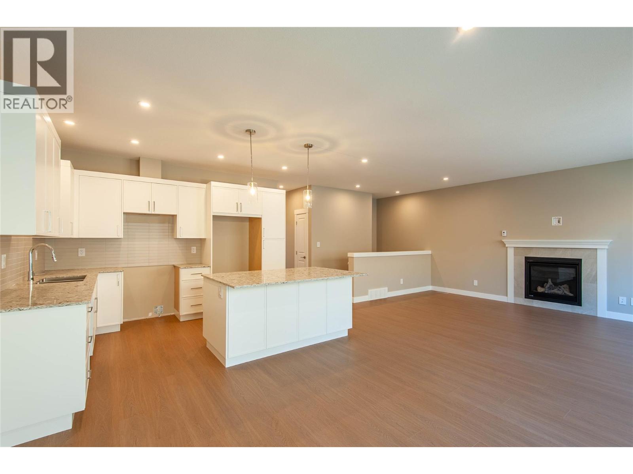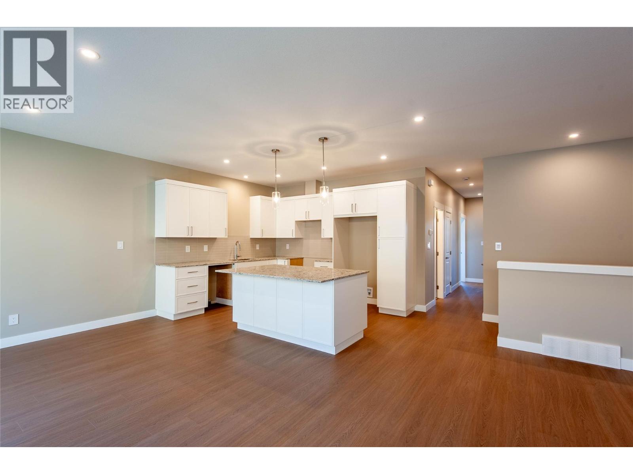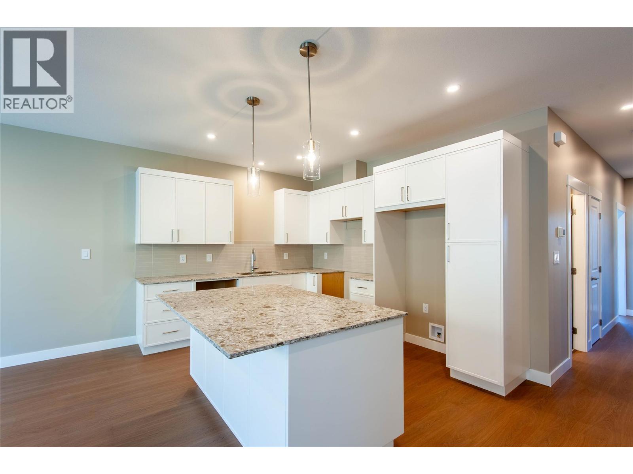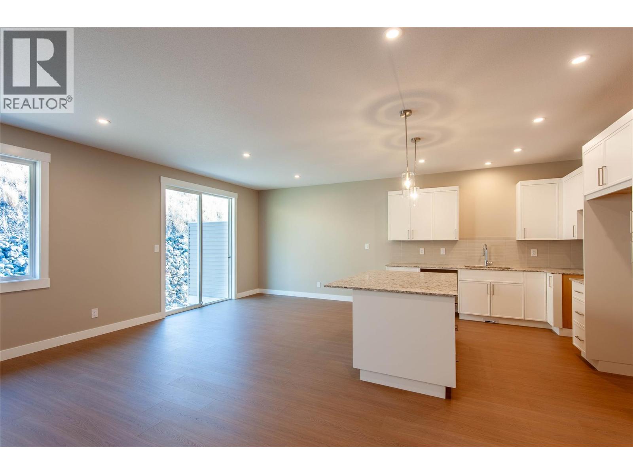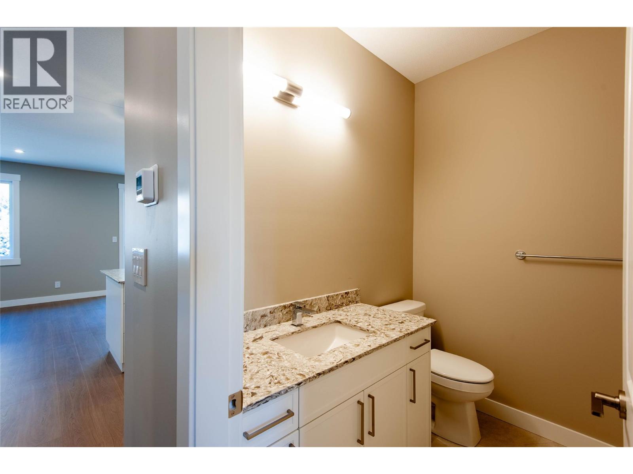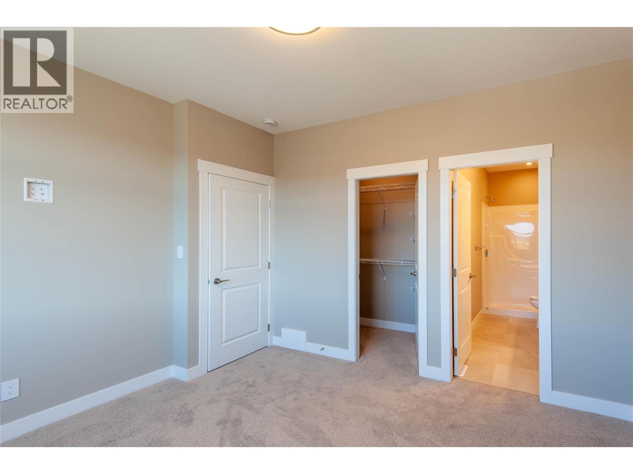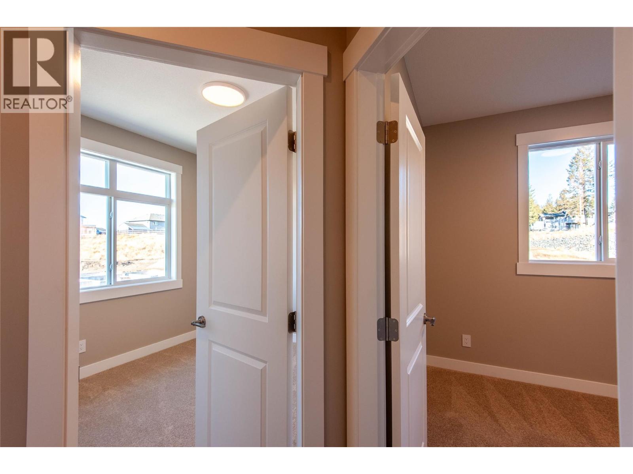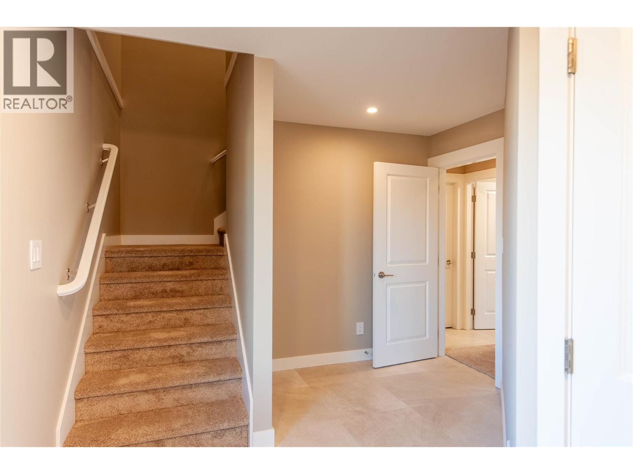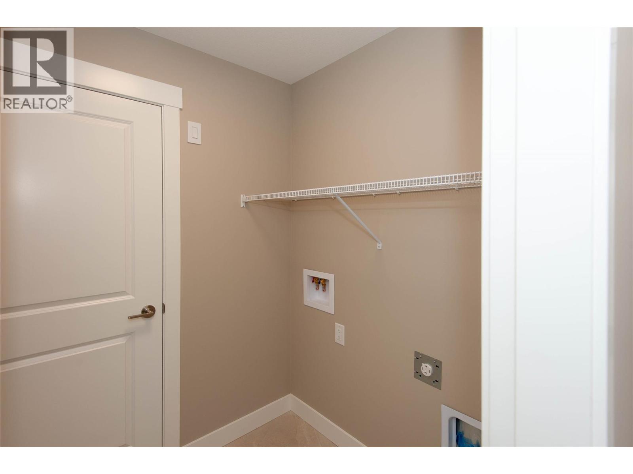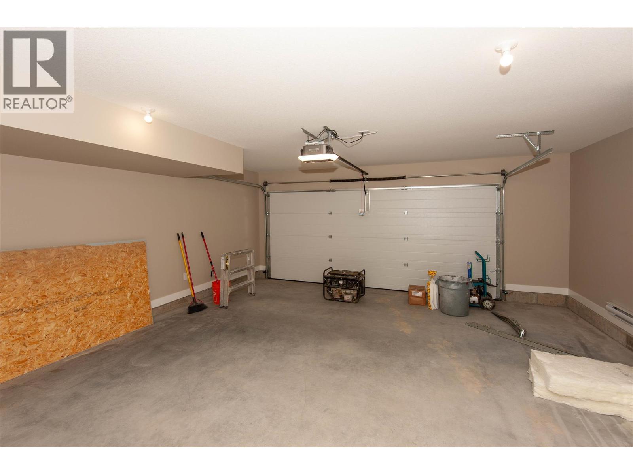3 Bedroom
2 Bathroom
1,681 ft2
Fireplace
Forced Air
$499,900
Functional and extremely affordable. This Bergman designed half duplex features 3 bedrooms, 2 bathrooms with double garage. 12'x10' patio off the dinning room with gas bbq hookup and gas fireplace. Hard surface counters through ourt. Kitchen features an eating bar. Undeveloped basement can be a 1 bdrm inlaw suite. Ready for occupancy. See Ironstone Ridge for more information. (id:46156)
Property Details
|
MLS® Number
|
10365141 |
|
Property Type
|
Single Family |
|
Neigbourhood
|
Logan Lake |
|
Community Features
|
Pets Allowed |
|
Parking Space Total
|
2 |
Building
|
Bathroom Total
|
2 |
|
Bedrooms Total
|
3 |
|
Constructed Date
|
2025 |
|
Fireplace Fuel
|
Gas |
|
Fireplace Present
|
Yes |
|
Fireplace Type
|
Unknown |
|
Heating Type
|
Forced Air |
|
Roof Material
|
Asphalt Shingle |
|
Roof Style
|
Unknown |
|
Stories Total
|
2 |
|
Size Interior
|
1,681 Ft2 |
|
Type
|
Duplex |
|
Utility Water
|
Municipal Water |
Parking
Land
|
Acreage
|
No |
|
Sewer
|
Municipal Sewage System |
|
Size Irregular
|
0.11 |
|
Size Total
|
0.11 Ac|under 1 Acre |
|
Size Total Text
|
0.11 Ac|under 1 Acre |
Rooms
| Level |
Type |
Length |
Width |
Dimensions |
|
Second Level |
Full Ensuite Bathroom |
|
|
Measurements not available |
|
Second Level |
Bedroom |
|
|
10' x 10'6'' |
|
Second Level |
Bedroom |
|
|
10'4'' x 10' |
|
Second Level |
Full Bathroom |
|
|
Measurements not available |
|
Second Level |
Primary Bedroom |
|
|
13'2'' x 11'8'' |
|
Second Level |
Dining Room |
|
|
12' x 11'6'' |
|
Second Level |
Living Room |
|
|
14' x 17'8'' |
|
Second Level |
Kitchen |
|
|
12' x 10' |
|
Main Level |
Laundry Room |
|
|
7' x 6' |
https://www.realtor.ca/real-estate/28962061/443-poplar-drive-logan-lake-logan-lake


