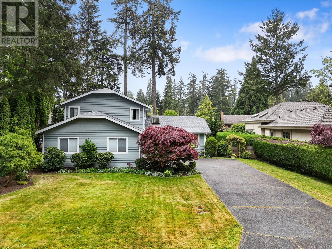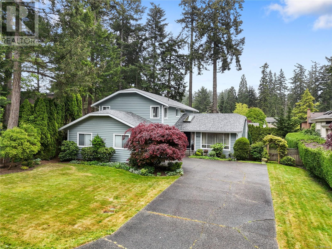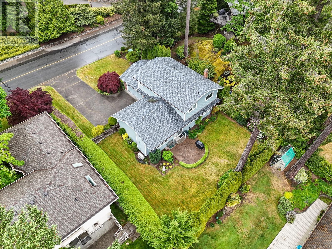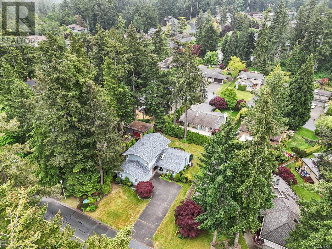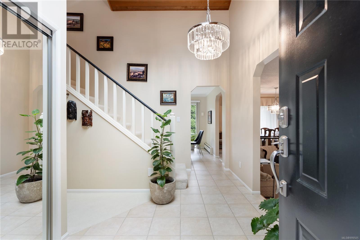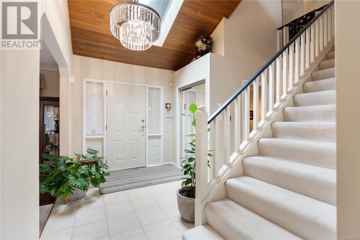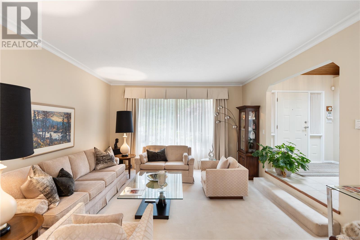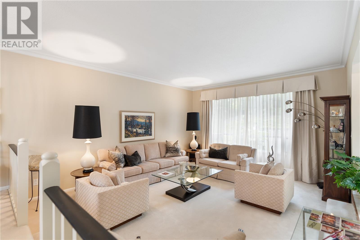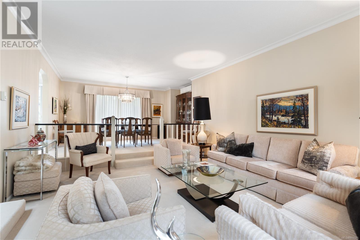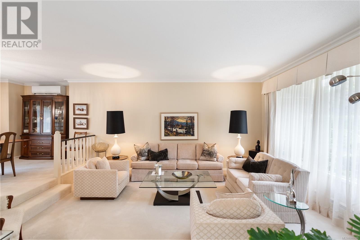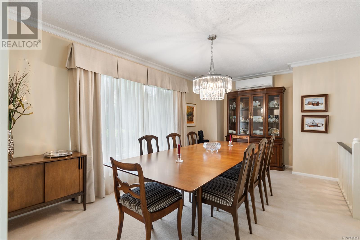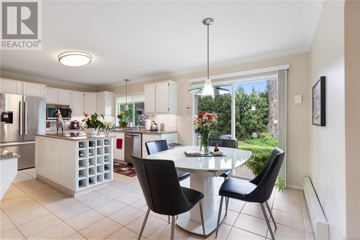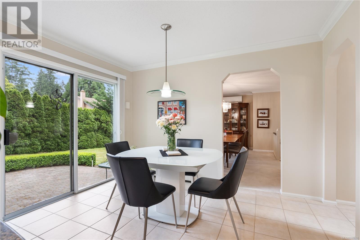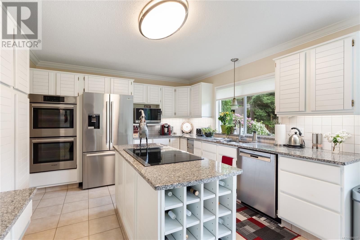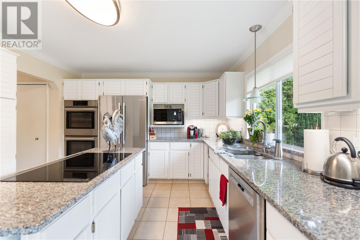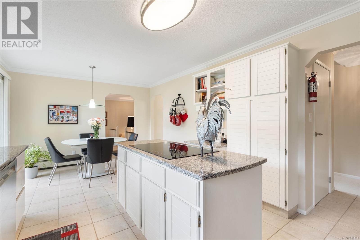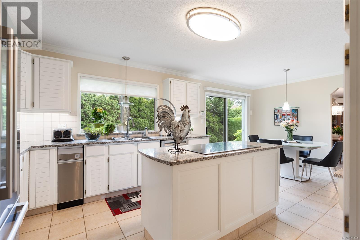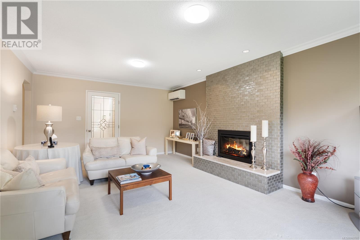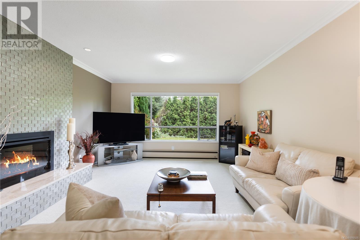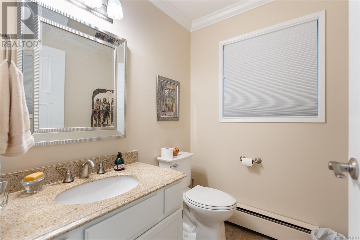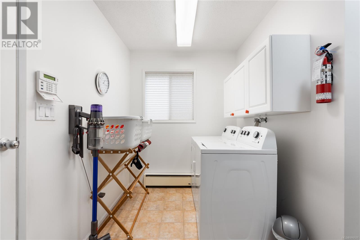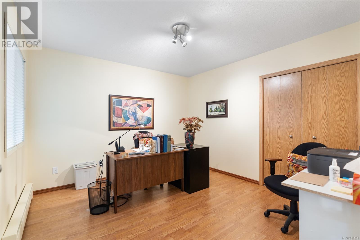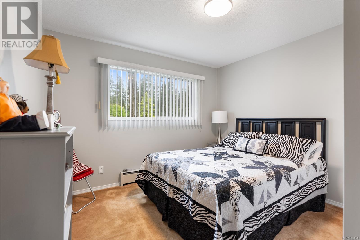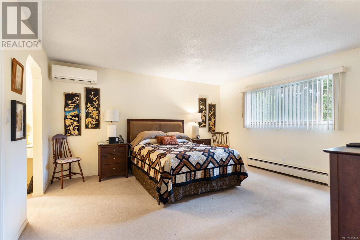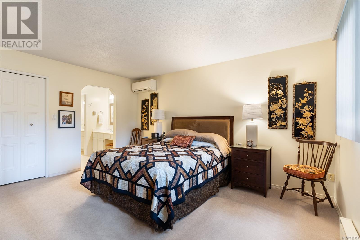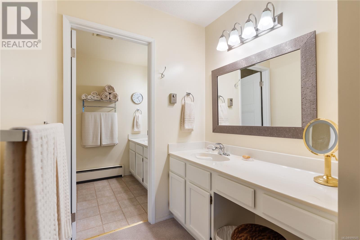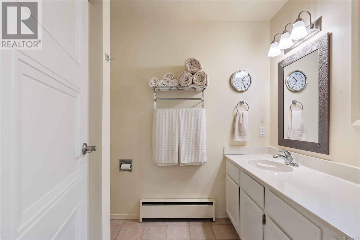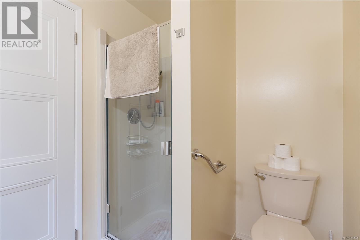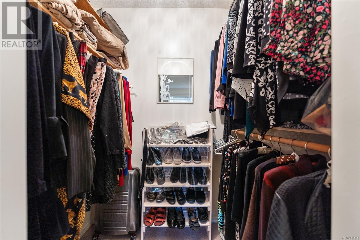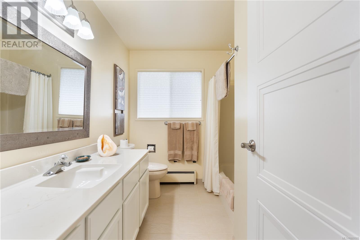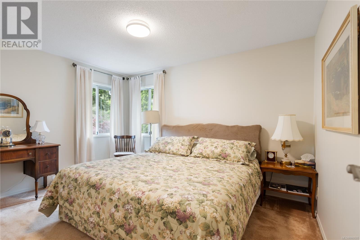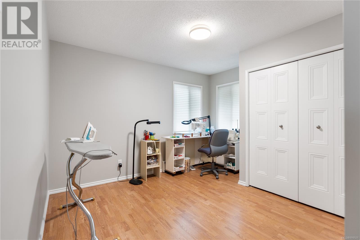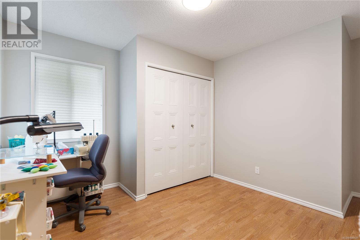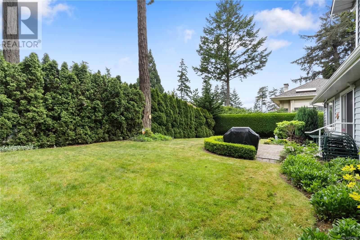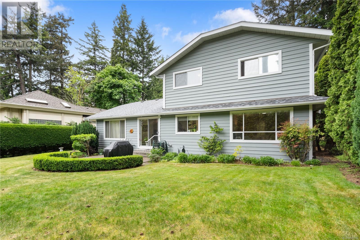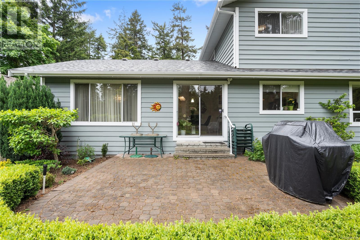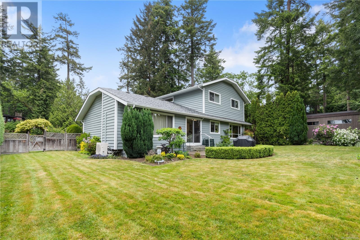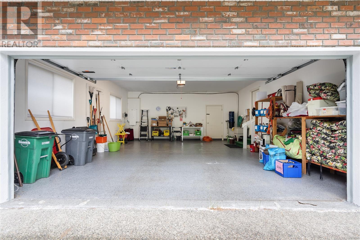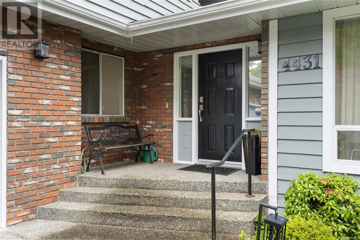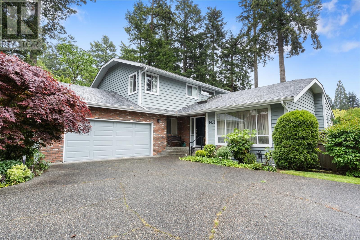5 Bedroom
3 Bathroom
2,545 ft2
Fireplace
Air Conditioned
Other, Heat Pump
$1,499,000
Welcome to this beautifully updated Broadmead family home set on a bright and private lot in one of Victoria’s most desirable neighbourhoods. This spacious 5-bedroom, 3-bathroom layout offers the perfect blend of comfort, function, and style. Tasteful updates throughout include a fully renovated kitchen, new heat pump, brand-new roof, and an updated family room with a sleek LED electric fireplace. The main level features vaulted ceilings and seamless flow between the living, dining, and breakfast areas. One bedroom on the main is ideal for guests or a home office, while upstairs offers four more bedrooms, including a generous primary suite with walk-in closet and ensuite. The sunny, south-facing yard is a true highlight with mature trees, lush landscaping, and a brick patio—perfect for outdoor entertaining or relaxing. Just minutes from shops, trails, and top schools, this move-in-ready home checks all the boxes for modern family living. (id:46156)
Property Details
|
MLS® Number
|
999505 |
|
Property Type
|
Single Family |
|
Neigbourhood
|
Broadmead |
|
Features
|
Central Location, Curb & Gutter, Partially Cleared, Other |
|
Parking Space Total
|
4 |
|
Plan
|
Vip38338 |
|
Structure
|
Patio(s) |
|
View Type
|
City View, Mountain View, Valley View |
Building
|
Bathroom Total
|
3 |
|
Bedrooms Total
|
5 |
|
Constructed Date
|
1983 |
|
Cooling Type
|
Air Conditioned |
|
Fireplace Present
|
Yes |
|
Fireplace Total
|
1 |
|
Heating Type
|
Other, Heat Pump |
|
Size Interior
|
2,545 Ft2 |
|
Total Finished Area
|
2545 Sqft |
|
Type
|
House |
Land
|
Acreage
|
No |
|
Size Irregular
|
9583 |
|
Size Total
|
9583 Sqft |
|
Size Total Text
|
9583 Sqft |
|
Zoning Type
|
Residential |
Rooms
| Level |
Type |
Length |
Width |
Dimensions |
|
Second Level |
Bathroom |
|
|
4-Piece |
|
Second Level |
Bedroom |
11 ft |
9 ft |
11 ft x 9 ft |
|
Second Level |
Ensuite |
|
|
3-Piece |
|
Second Level |
Bedroom |
13 ft |
10 ft |
13 ft x 10 ft |
|
Second Level |
Bedroom |
12 ft |
11 ft |
12 ft x 11 ft |
|
Second Level |
Primary Bedroom |
14 ft |
15 ft |
14 ft x 15 ft |
|
Main Level |
Bedroom |
12 ft |
12 ft |
12 ft x 12 ft |
|
Main Level |
Laundry Room |
13 ft |
6 ft |
13 ft x 6 ft |
|
Main Level |
Kitchen |
12 ft |
12 ft |
12 ft x 12 ft |
|
Main Level |
Family Room |
13 ft |
20 ft |
13 ft x 20 ft |
|
Main Level |
Eating Area |
9 ft |
12 ft |
9 ft x 12 ft |
|
Main Level |
Entrance |
7 ft |
13 ft |
7 ft x 13 ft |
|
Main Level |
Dining Room |
16 ft |
11 ft |
16 ft x 11 ft |
|
Main Level |
Living Room |
14 ft |
16 ft |
14 ft x 16 ft |
|
Main Level |
Patio |
19 ft |
18 ft |
19 ft x 18 ft |
|
Main Level |
Bathroom |
|
|
2-Piece |
https://www.realtor.ca/real-estate/28341426/4431-emily-carr-dr-saanich-broadmead


