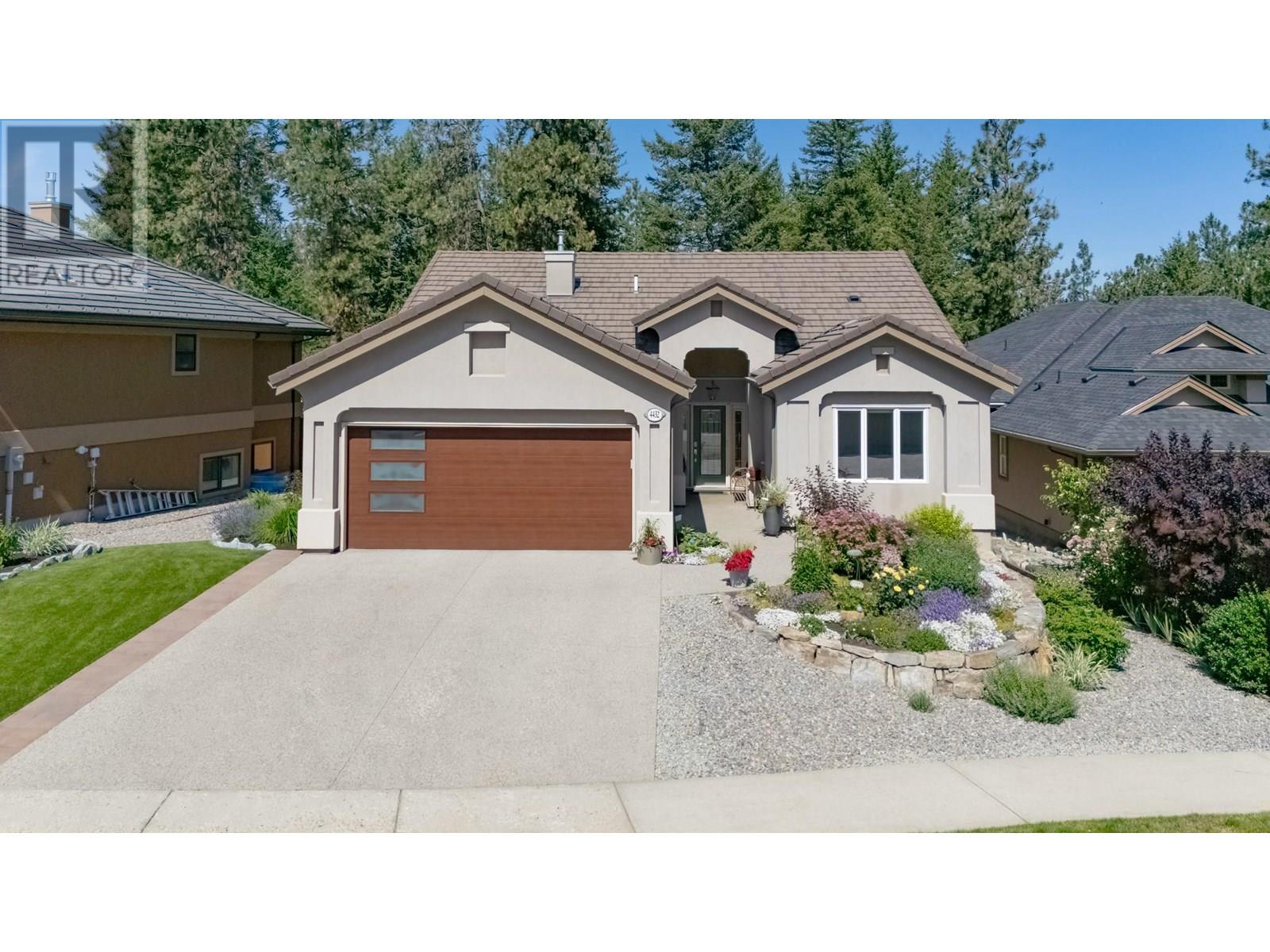4432 Gallaghers Forest S Kelowna, British Columbia V1W 4X3
$1,289,000Maintenance, Reserve Fund Contributions, Ground Maintenance, Property Management, Other, See Remarks, Recreation Facilities
$325.92 Monthly
Maintenance, Reserve Fund Contributions, Ground Maintenance, Property Management, Other, See Remarks, Recreation Facilities
$325.92 MonthlyNestled among the trees in Kelowna’s coveted Gallaghers Canyon community, this beautifully updated 4-bedroom, 3-bath walkout rancher is a private sanctuary that blends modern comfort with natural charm. Step inside to discover new flooring and an updated kitchen. New appliances, an induction cooktop, and generous storage for seamless organization. The open-concept layout flows effortlessly onto a large patio, perfect for entertaining or enjoying the quiet of the private garden and yard. This thoughtfully designed home offers ample space, both indoors and out, including an oversized garage that can accommodate a larger vehicle or golf cart. Lots of storage within the home. With a tiled roof, quality construction, and timeless appeal, every detail speaks to care and comfort in this home. Tankless Hot water -2022, Furnace-2020, Garage door-2020, AC-2019 (id:46156)
Property Details
| MLS® Number | 10355119 |
| Property Type | Single Family |
| Neigbourhood | South East Kelowna |
| Community Name | Gallaghers Canyon |
| Features | Balcony |
| Parking Space Total | 4 |
Building
| Bathroom Total | 3 |
| Bedrooms Total | 4 |
| Appliances | Refrigerator, Dishwasher, Dryer, Oven - Electric, Microwave, See Remarks, Oven, Hood Fan, Washer, Water Purifier, Water Softener |
| Architectural Style | Ranch |
| Basement Type | Full |
| Constructed Date | 2006 |
| Construction Style Attachment | Detached |
| Cooling Type | Central Air Conditioning |
| Exterior Finish | Stucco |
| Fire Protection | Controlled Entry, Smoke Detector Only |
| Fireplace Fuel | Gas |
| Fireplace Present | Yes |
| Fireplace Type | Unknown |
| Heating Type | Forced Air, See Remarks |
| Roof Material | Tile |
| Roof Style | Unknown |
| Stories Total | 2 |
| Size Interior | 2,787 Ft2 |
| Type | House |
| Utility Water | Municipal Water |
Parking
| Attached Garage | 2 |
| Oversize |
Land
| Acreage | No |
| Landscape Features | Underground Sprinkler |
| Sewer | See Remarks, Septic Tank |
| Size Irregular | 0.16 |
| Size Total | 0.16 Ac|under 1 Acre |
| Size Total Text | 0.16 Ac|under 1 Acre |
| Zoning Type | Unknown |
Rooms
| Level | Type | Length | Width | Dimensions |
|---|---|---|---|---|
| Lower Level | Utility Room | 17'4'' x 10'1'' | ||
| Lower Level | Storage | 18'4'' x 10'10'' | ||
| Lower Level | Recreation Room | 26'7'' x 26'7'' | ||
| Lower Level | Bedroom | 10'7'' x 10'10'' | ||
| Lower Level | Bedroom | 14'11'' x 11'11'' | ||
| Lower Level | 4pc Bathroom | 6'10'' x 7'9'' | ||
| Main Level | Primary Bedroom | 12' x 14'11'' | ||
| Main Level | Office | 10'11'' x 11'11'' | ||
| Main Level | Living Room | 14'4'' x 18'5'' | ||
| Main Level | Laundry Room | 9'5'' x 7'1'' | ||
| Main Level | Kitchen | 15'2'' x 12'3'' | ||
| Main Level | Foyer | 7'10'' x 7'2'' | ||
| Main Level | Dining Room | 12'8'' x 12'1'' | ||
| Main Level | Bedroom | 12' x 10'10'' | ||
| Main Level | 4pc Ensuite Bath | 7'11'' x 9'1'' | ||
| Main Level | 4pc Bathroom | 8'1'' x 5'5'' |
https://www.realtor.ca/real-estate/28577085/4432-gallaghers-forest-s-kelowna-south-east-kelowna














































