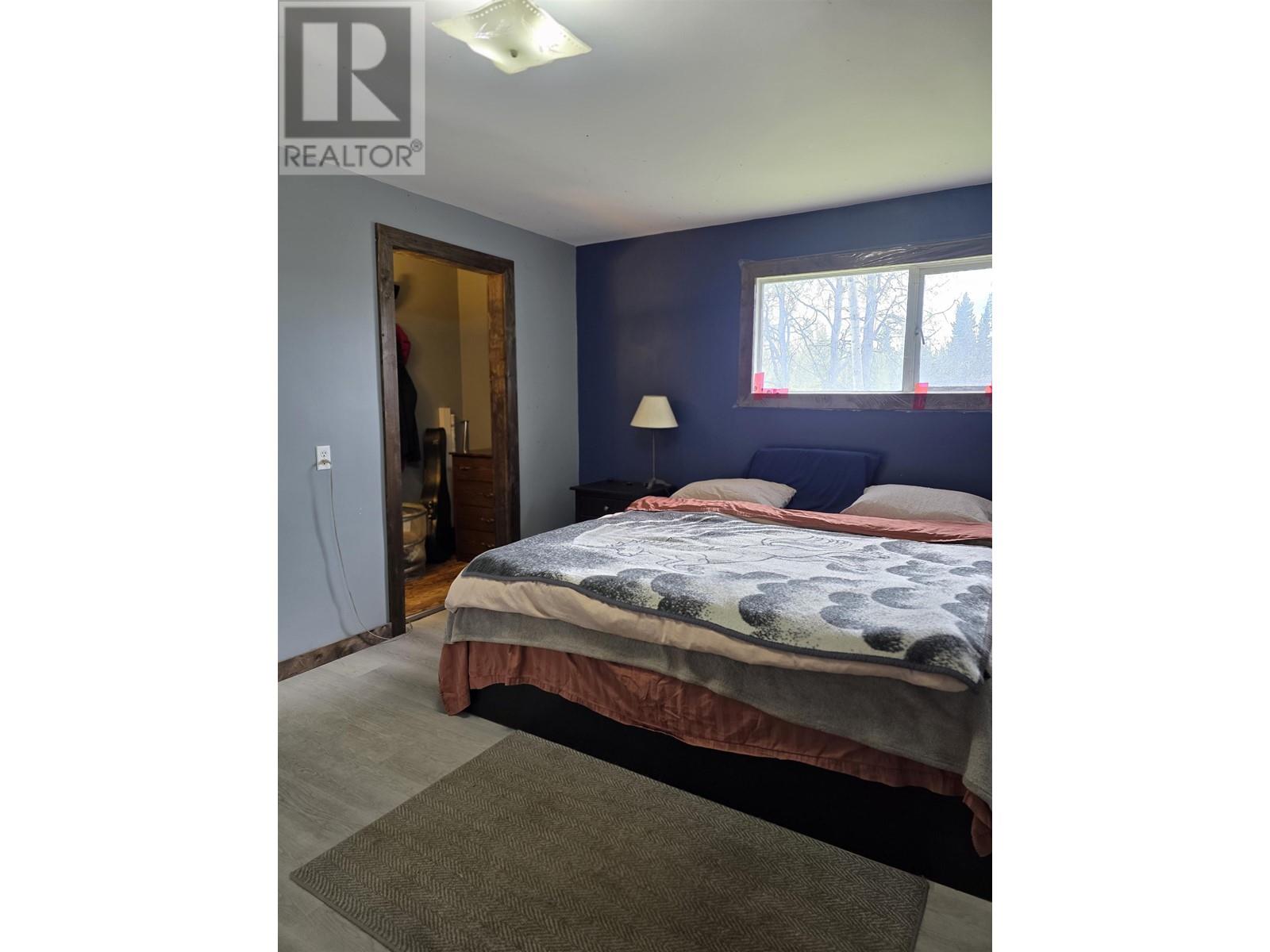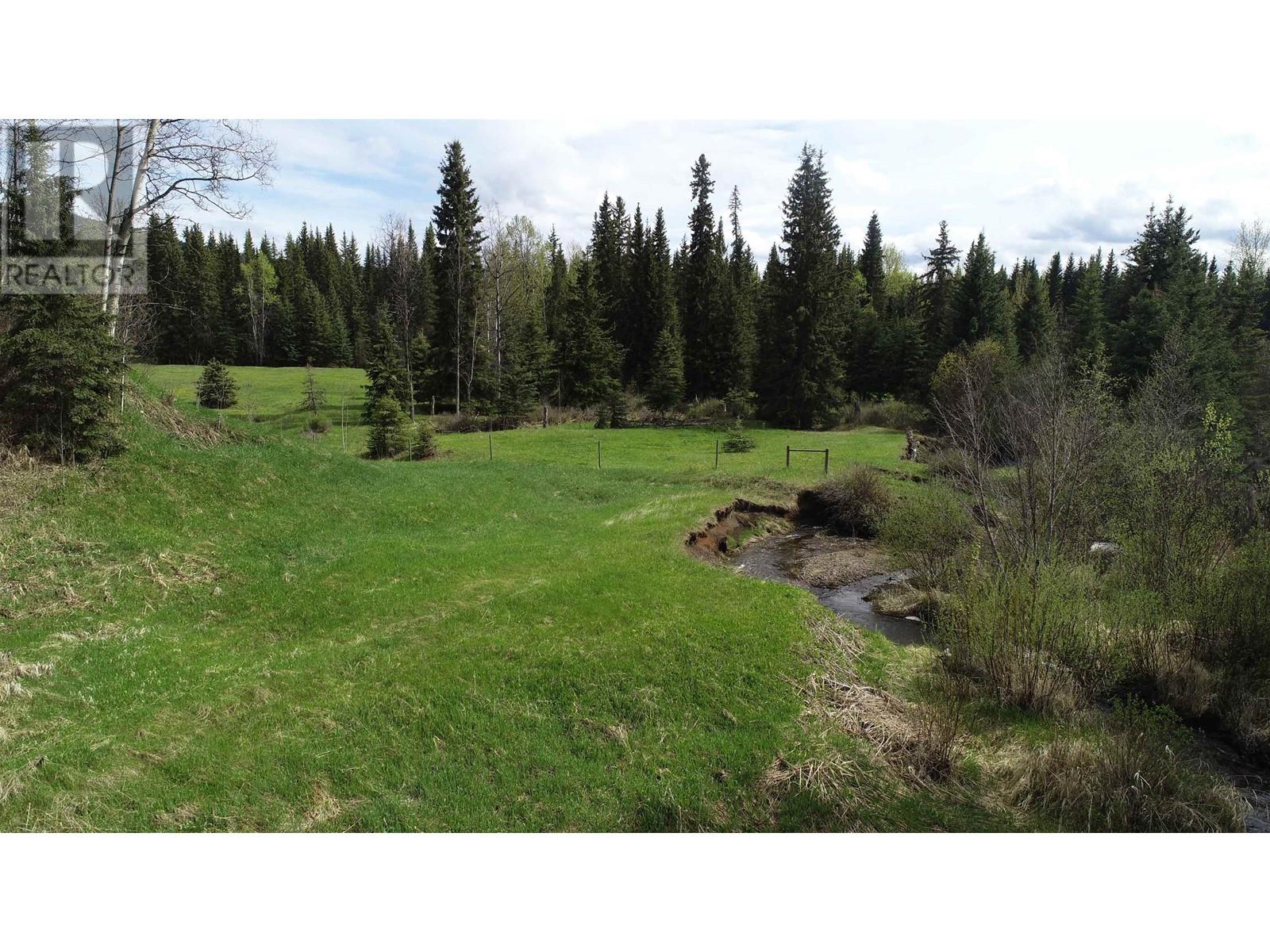2 Bedroom
1 Bathroom
2,025 ft2
Fireplace
Forced Air
Acreage
$299,000
20 acres of beautiful countryside, this amazing property boasts fields, mature trees, and winding trails that invite you to explore every inch of the land. Relax to the sound of Watson Creek as it meanders through the property. This property is nicely set up for a hobby farm with a 24 x 32 workshop, chicken coops, animal pens, 2 woodsheds, and a greenhouse. At the heart of the property lies a solid two-bedroom, one-bathroom country home, radiating warmth and character. Inside you'll find spacious rooms, a practical kitchen with generous counter space, and plenty of storage. The lower level offers a rec room, laundry area, bedroom, and roughed in plumbing for those wanting to add a second bath. Perfect property for anyone seeking an affordable, rural lifestyle in a beautiful setting. (id:46156)
Property Details
|
MLS® Number
|
R3007601 |
|
Property Type
|
Single Family |
Building
|
Bathroom Total
|
1 |
|
Bedrooms Total
|
2 |
|
Appliances
|
Dryer, Washer, Refrigerator, Stove |
|
Basement Development
|
Partially Finished |
|
Basement Type
|
Full (partially Finished) |
|
Constructed Date
|
9999 |
|
Construction Style Attachment
|
Detached |
|
Exterior Finish
|
Vinyl Siding |
|
Fireplace Present
|
Yes |
|
Fireplace Total
|
1 |
|
Foundation Type
|
Concrete Perimeter |
|
Heating Fuel
|
Electric |
|
Heating Type
|
Forced Air |
|
Roof Material
|
Metal |
|
Roof Style
|
Conventional |
|
Stories Total
|
2 |
|
Size Interior
|
2,025 Ft2 |
|
Type
|
House |
|
Utility Water
|
Ground-level Well |
Parking
Land
|
Acreage
|
Yes |
|
Size Irregular
|
20.04 |
|
Size Total
|
20.04 Ac |
|
Size Total Text
|
20.04 Ac |
Rooms
| Level |
Type |
Length |
Width |
Dimensions |
|
Basement |
Bedroom 2 |
11 ft ,2 in |
11 ft ,2 in |
11 ft ,2 in x 11 ft ,2 in |
|
Basement |
Storage |
9 ft ,8 in |
15 ft ,8 in |
9 ft ,8 in x 15 ft ,8 in |
|
Basement |
Recreational, Games Room |
14 ft ,8 in |
20 ft ,6 in |
14 ft ,8 in x 20 ft ,6 in |
|
Main Level |
Living Room |
17 ft ,1 in |
15 ft ,2 in |
17 ft ,1 in x 15 ft ,2 in |
|
Main Level |
Kitchen |
12 ft |
12 ft ,1 in |
12 ft x 12 ft ,1 in |
|
Main Level |
Primary Bedroom |
12 ft |
12 ft ,1 in |
12 ft x 12 ft ,1 in |
|
Main Level |
Pantry |
4 ft |
5 ft |
4 ft x 5 ft |
https://www.realtor.ca/real-estate/28372228/44389-16-highway-topley














































