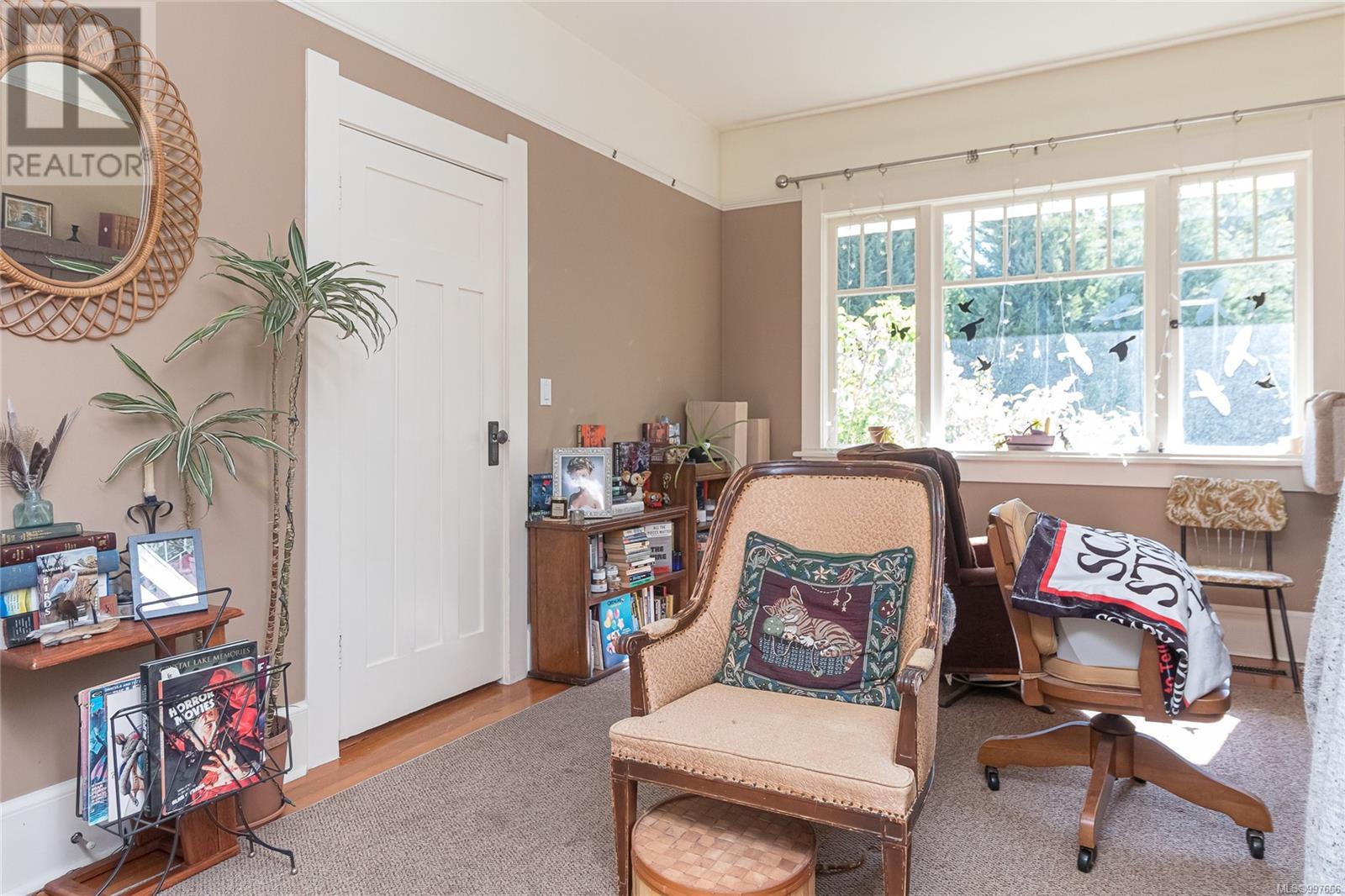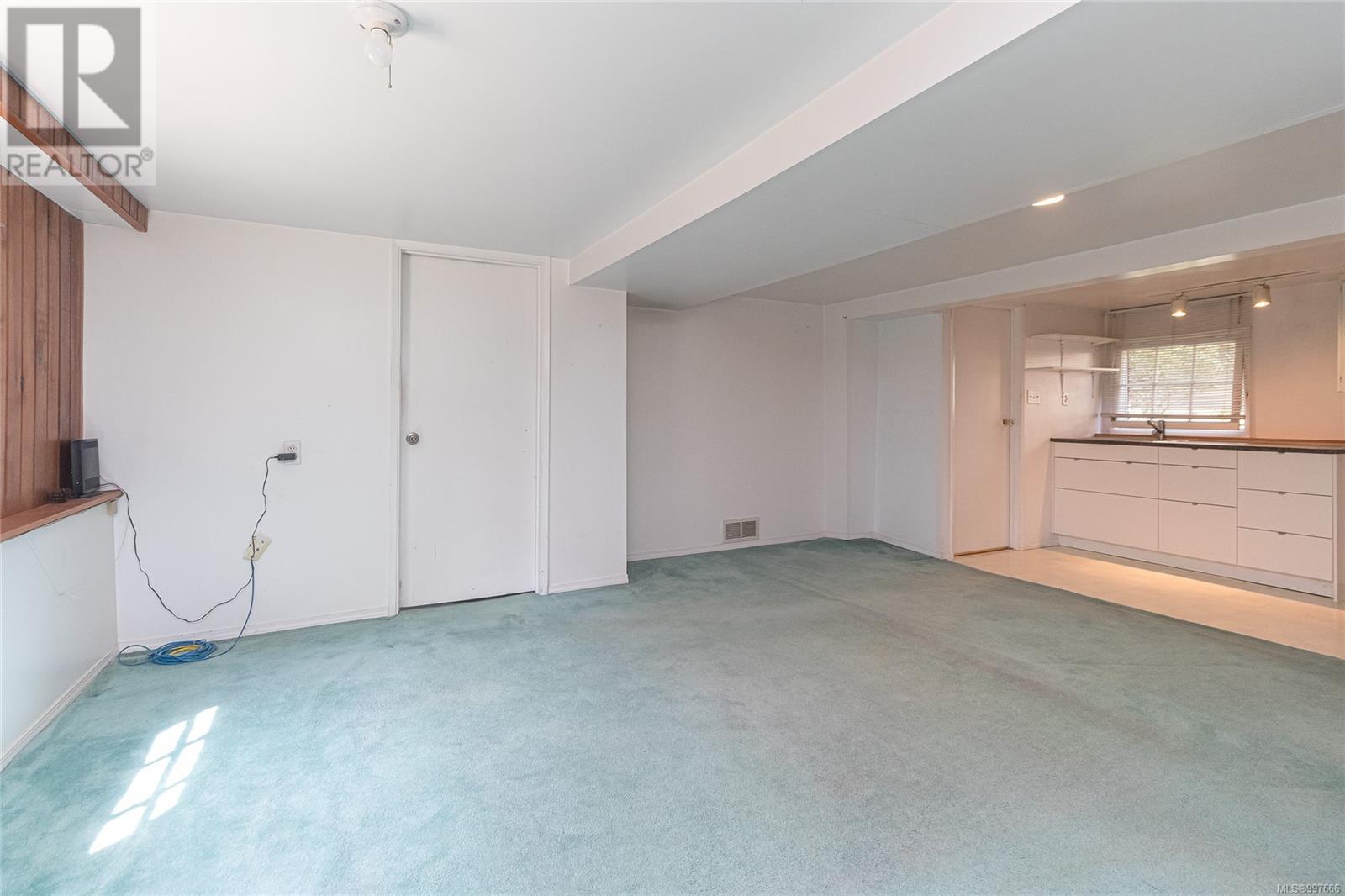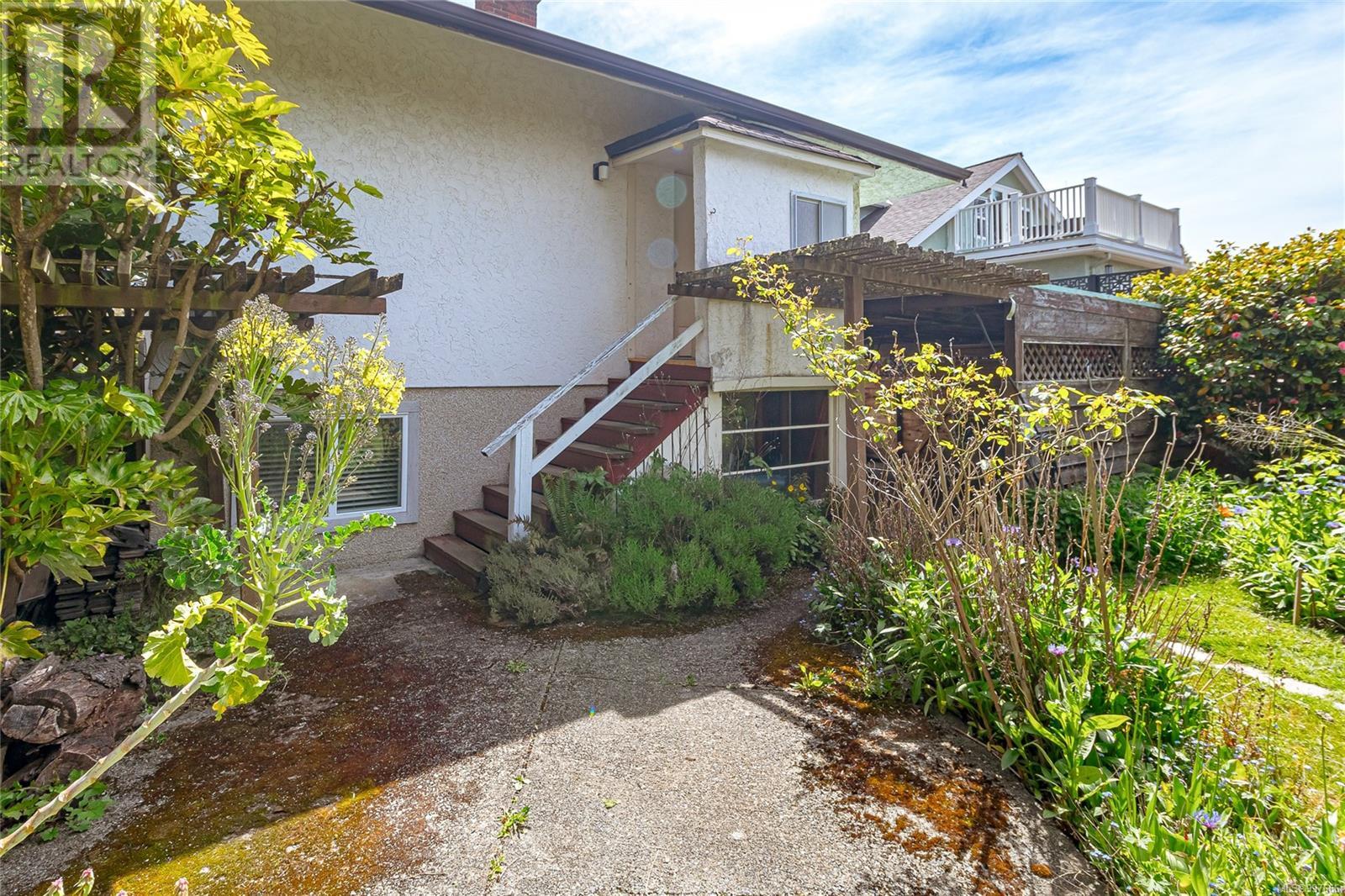4 Bedroom
3 Bathroom
2,204 ft2
Character
Fireplace
None
Forced Air
$1,199,000
Come see this charming Fairfield character home, tucked on an idyllic tree-lined street steps from Ross Bay, Fairfield Plaza, Cook Street Village, parks, schools, and more. Period details like original wainscotting, built-in buffet, and vintage fir floors connect to the home’s history. The lower level has separated additional accommodations offering income or flexibility, with separate entrances and shared laundry. The private, sunny west-facing back yard provides an inspiring canvas for the green thumb. The current owners have kept the home up to date with upgrades to the roof, gutters, furnace, and new front steps, and it’s ready for a new owner to apply their own touches to make this gem shine. (id:46156)
Property Details
|
MLS® Number
|
997666 |
|
Property Type
|
Single Family |
|
Neigbourhood
|
Fairfield West |
|
Features
|
Level Lot, Private Setting, Rectangular |
|
Parking Space Total
|
2 |
|
Plan
|
Vip884 |
Building
|
Bathroom Total
|
3 |
|
Bedrooms Total
|
4 |
|
Appliances
|
Refrigerator, Stove, Washer, Dryer |
|
Architectural Style
|
Character |
|
Constructed Date
|
1912 |
|
Cooling Type
|
None |
|
Fireplace Present
|
Yes |
|
Fireplace Total
|
1 |
|
Heating Fuel
|
Natural Gas |
|
Heating Type
|
Forced Air |
|
Size Interior
|
2,204 Ft2 |
|
Total Finished Area
|
2052 Sqft |
|
Type
|
House |
Land
|
Acreage
|
No |
|
Size Irregular
|
4800 |
|
Size Total
|
4800 Sqft |
|
Size Total Text
|
4800 Sqft |
|
Zoning Description
|
R1-b |
|
Zoning Type
|
Residential |
Rooms
| Level |
Type |
Length |
Width |
Dimensions |
|
Lower Level |
Utility Room |
|
|
10' x 5' |
|
Lower Level |
Laundry Room |
|
|
8' x 8' |
|
Lower Level |
Bathroom |
|
|
3-Piece |
|
Lower Level |
Bathroom |
|
|
4-Piece |
|
Main Level |
Eating Area |
|
|
7' x 8' |
|
Main Level |
Bathroom |
|
|
4-Piece |
|
Main Level |
Bedroom |
|
|
12' x 11' |
|
Main Level |
Bedroom |
|
|
11' x 11' |
|
Main Level |
Kitchen |
|
|
12' x 13' |
|
Main Level |
Family Room |
|
|
12' x 14' |
|
Main Level |
Living Room |
|
|
13' x 13' |
|
Main Level |
Entrance |
|
|
6' x 6' |
|
Additional Accommodation |
Bedroom |
|
|
15' x 6' |
|
Additional Accommodation |
Bedroom |
|
|
11' x 7' |
|
Additional Accommodation |
Dining Room |
|
|
7' x 7' |
|
Additional Accommodation |
Kitchen |
|
|
7' x 9' |
|
Additional Accommodation |
Living Room |
|
|
11' x 8' |
|
Additional Accommodation |
Living Room |
|
|
6' x 12' |
|
Additional Accommodation |
Dining Room |
|
|
8' x 9' |
|
Additional Accommodation |
Other |
|
|
8' x 5' |
|
Additional Accommodation |
Living Room |
|
|
10' x 15' |
https://www.realtor.ca/real-estate/28286006/444-kipling-st-victoria-fairfield-west




















































