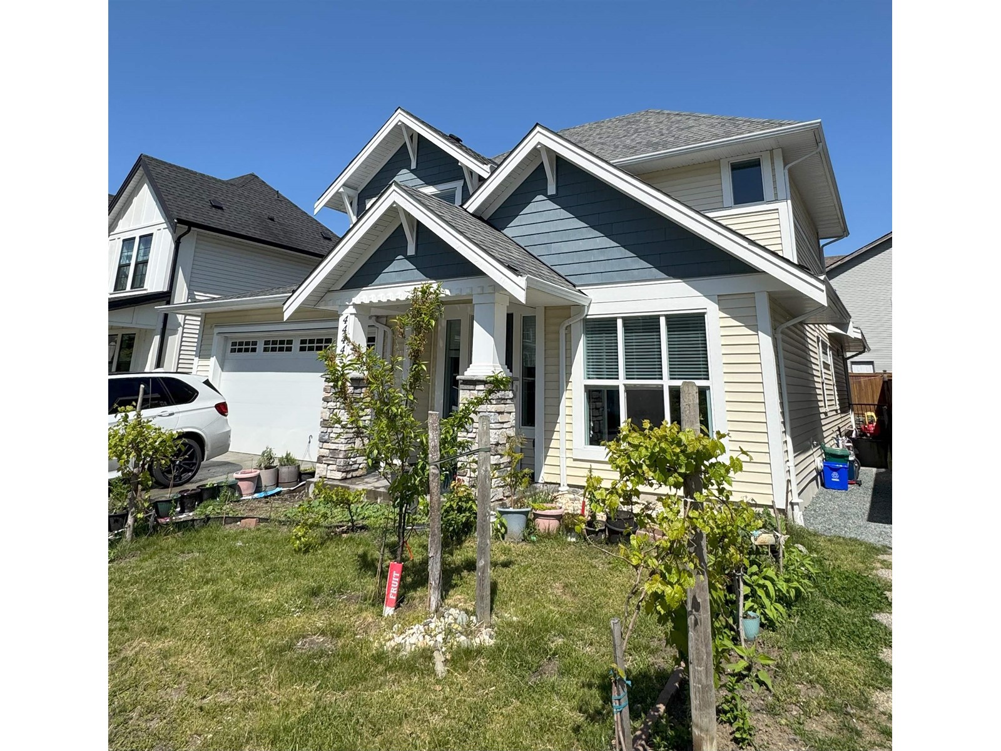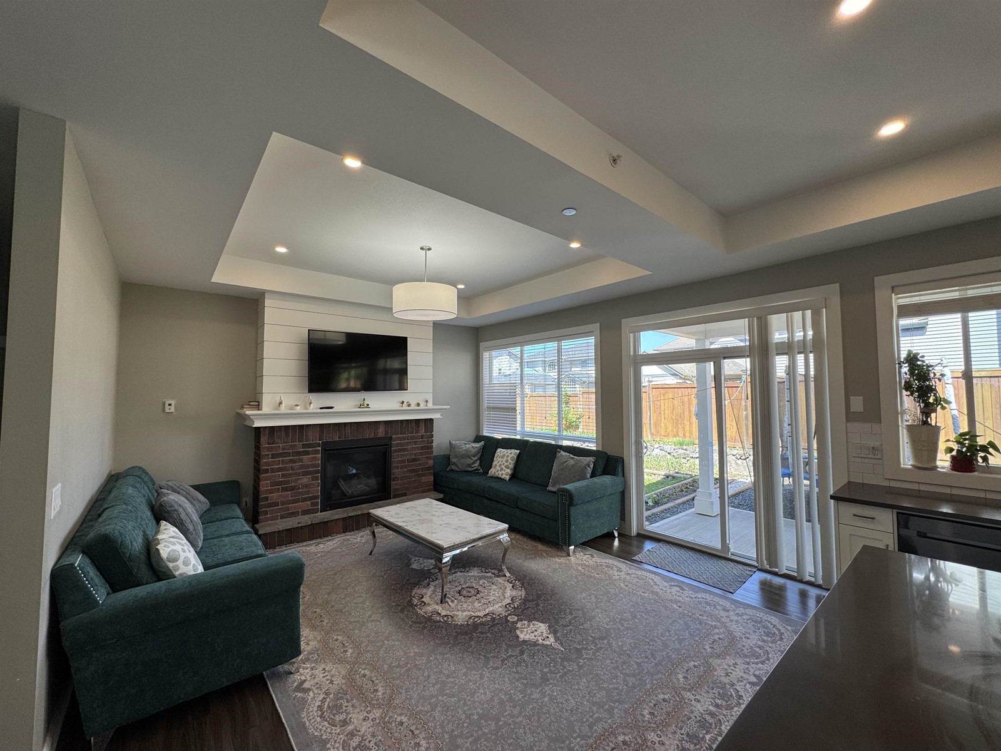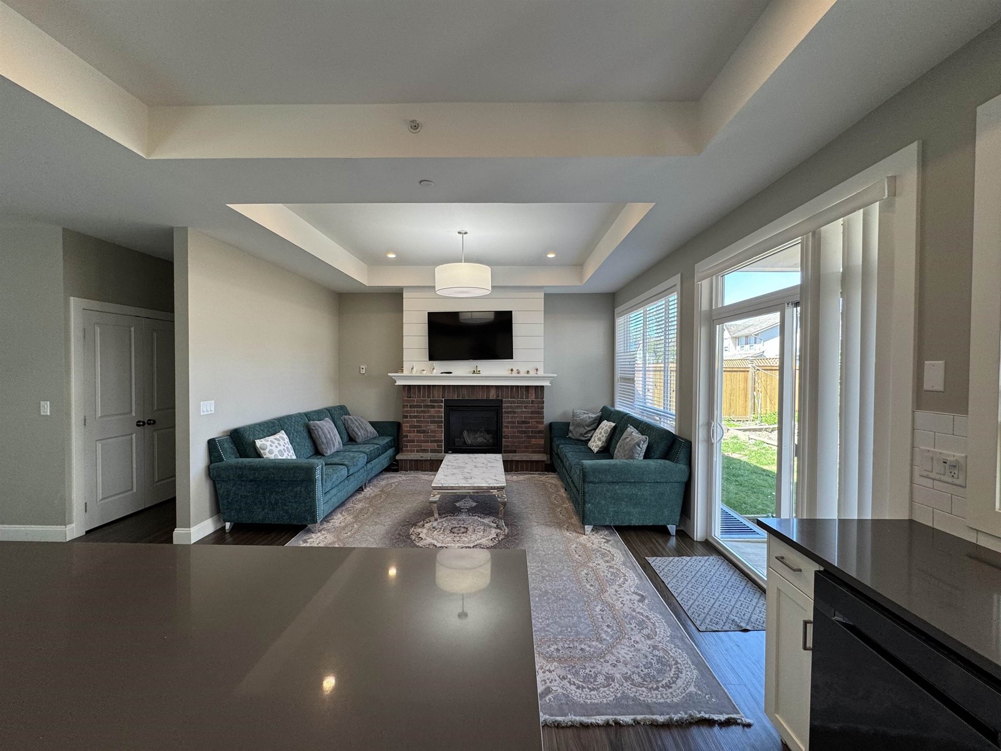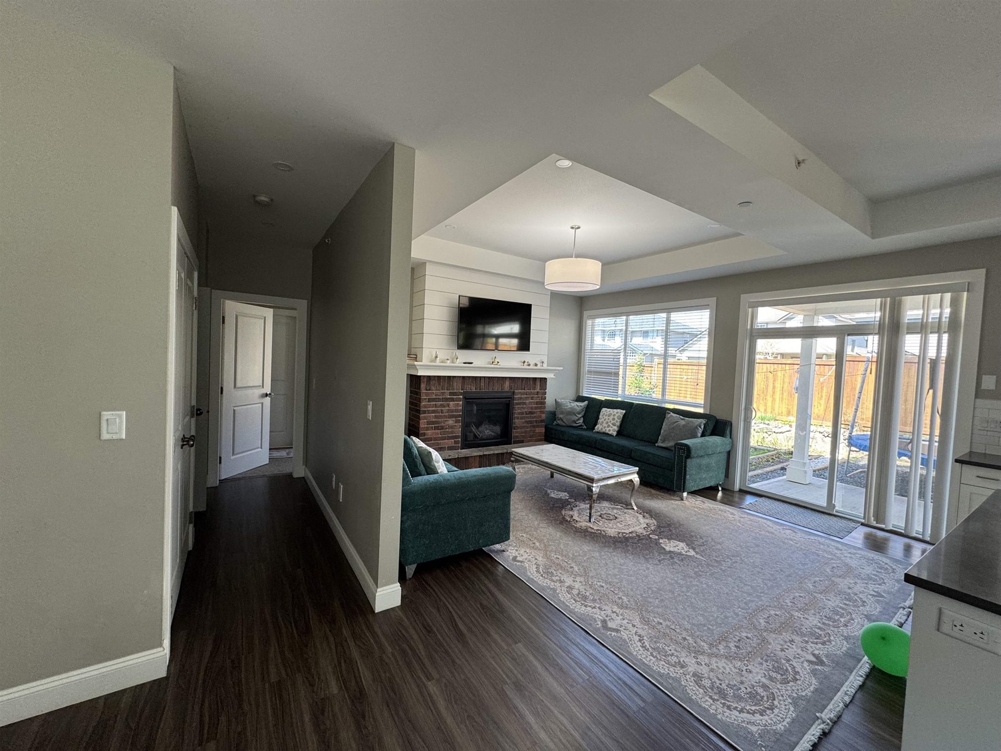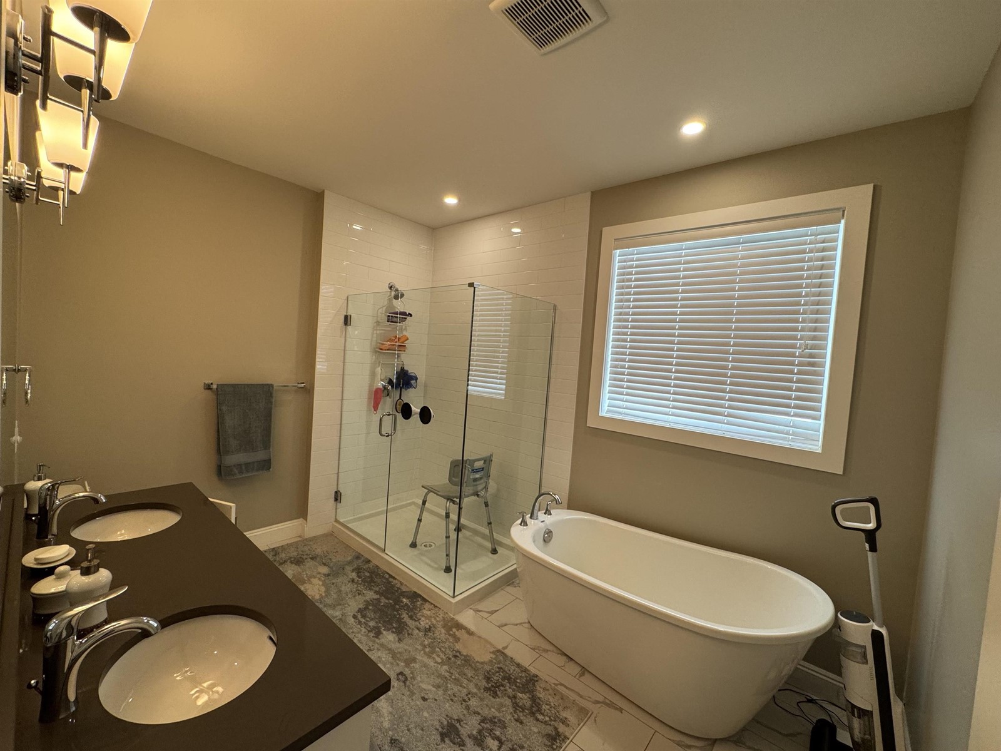6 Bedroom
4 Bathroom
3,722 ft2
Fireplace
Forced Air
$1,229,000
Highly Desirable Websters Crossing! This stunning 3,722 sq ft home is the one you've been waiting for. Boasting a spacious primary bedroom on the main floor complete with a luxurious 5-piece ensuite and walk-in closet. Enjoy an open-concept kitchen with sleek quartz countertops, flowing seamlessly into a large, inviting great room with a cozy natural gas fireplace. Upstairs features three generous bedrooms and a full bathroom. Bonus: a 2-bedroom in-law suite with a private entrance"”perfect for extended family or guests! The backyard is fully fenced and landscaped, and the home includes a double garage with a full driveway. Just a short stroll to schools, parks, and the scenic Vedder River! (id:46156)
Property Details
|
MLS® Number
|
R2997312 |
|
Property Type
|
Single Family |
|
Storage Type
|
Storage |
|
View Type
|
Mountain View |
Building
|
Bathroom Total
|
4 |
|
Bedrooms Total
|
6 |
|
Amenities
|
Laundry - In Suite |
|
Appliances
|
Washer, Dryer, Refrigerator, Stove, Dishwasher |
|
Basement Development
|
Finished |
|
Basement Type
|
Unknown (finished) |
|
Constructed Date
|
2018 |
|
Construction Style Attachment
|
Detached |
|
Fireplace Present
|
Yes |
|
Fireplace Total
|
1 |
|
Fixture
|
Drapes/window Coverings |
|
Heating Fuel
|
Natural Gas |
|
Heating Type
|
Forced Air |
|
Stories Total
|
3 |
|
Size Interior
|
3,722 Ft2 |
|
Type
|
House |
Parking
Land
|
Acreage
|
No |
|
Size Depth
|
84 Ft |
|
Size Frontage
|
48 Ft |
|
Size Irregular
|
4032 |
|
Size Total
|
4032 Sqft |
|
Size Total Text
|
4032 Sqft |
Rooms
| Level |
Type |
Length |
Width |
Dimensions |
|
Above |
Bedroom 2 |
13 ft ,8 in |
11 ft |
13 ft ,8 in x 11 ft |
|
Above |
Bedroom 3 |
11 ft ,3 in |
11 ft ,1 in |
11 ft ,3 in x 11 ft ,1 in |
|
Above |
Bedroom 4 |
11 ft ,3 in |
11 ft ,5 in |
11 ft ,3 in x 11 ft ,5 in |
|
Above |
Loft |
8 ft ,2 in |
7 ft ,4 in |
8 ft ,2 in x 7 ft ,4 in |
|
Basement |
Bedroom 5 |
12 ft ,5 in |
10 ft ,4 in |
12 ft ,5 in x 10 ft ,4 in |
|
Basement |
Bedroom 6 |
12 ft ,7 in |
12 ft |
12 ft ,7 in x 12 ft |
|
Basement |
Kitchen |
12 ft |
14 ft |
12 ft x 14 ft |
|
Basement |
Living Room |
20 ft ,4 in |
16 ft |
20 ft ,4 in x 16 ft |
|
Main Level |
Foyer |
8 ft ,4 in |
8 ft |
8 ft ,4 in x 8 ft |
|
Main Level |
Den |
9 ft ,4 in |
9 ft ,8 in |
9 ft ,4 in x 9 ft ,8 in |
|
Main Level |
Laundry Room |
7 ft ,8 in |
5 ft ,1 in |
7 ft ,8 in x 5 ft ,1 in |
|
Main Level |
Kitchen |
10 ft |
14 ft ,8 in |
10 ft x 14 ft ,8 in |
|
Main Level |
Dining Room |
15 ft |
14 ft |
15 ft x 14 ft |
|
Main Level |
Living Room |
15 ft ,3 in |
14 ft ,8 in |
15 ft ,3 in x 14 ft ,8 in |
|
Main Level |
Primary Bedroom |
13 ft ,4 in |
14 ft |
13 ft ,4 in x 14 ft |
|
Main Level |
Other |
6 ft ,5 in |
7 ft ,4 in |
6 ft ,5 in x 7 ft ,4 in |
https://www.realtor.ca/real-estate/28261856/44445-sherry-drive-sardis-south-chilliwack



