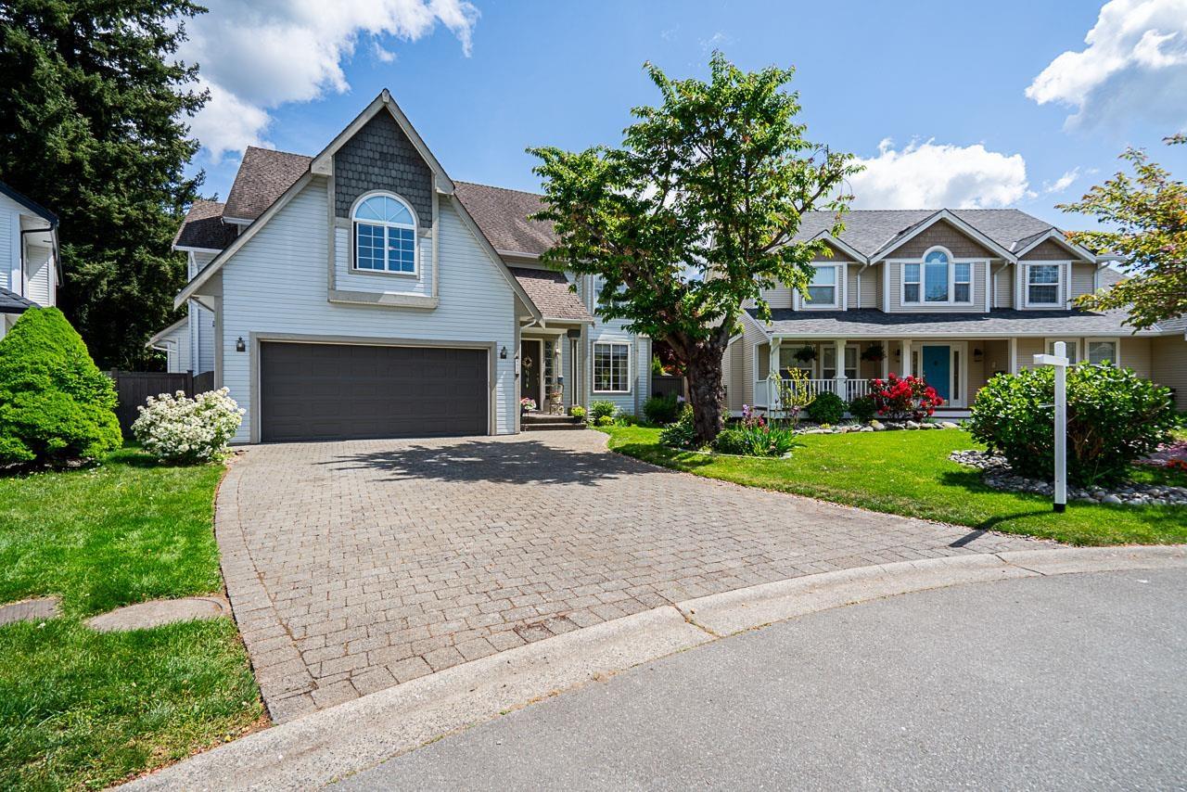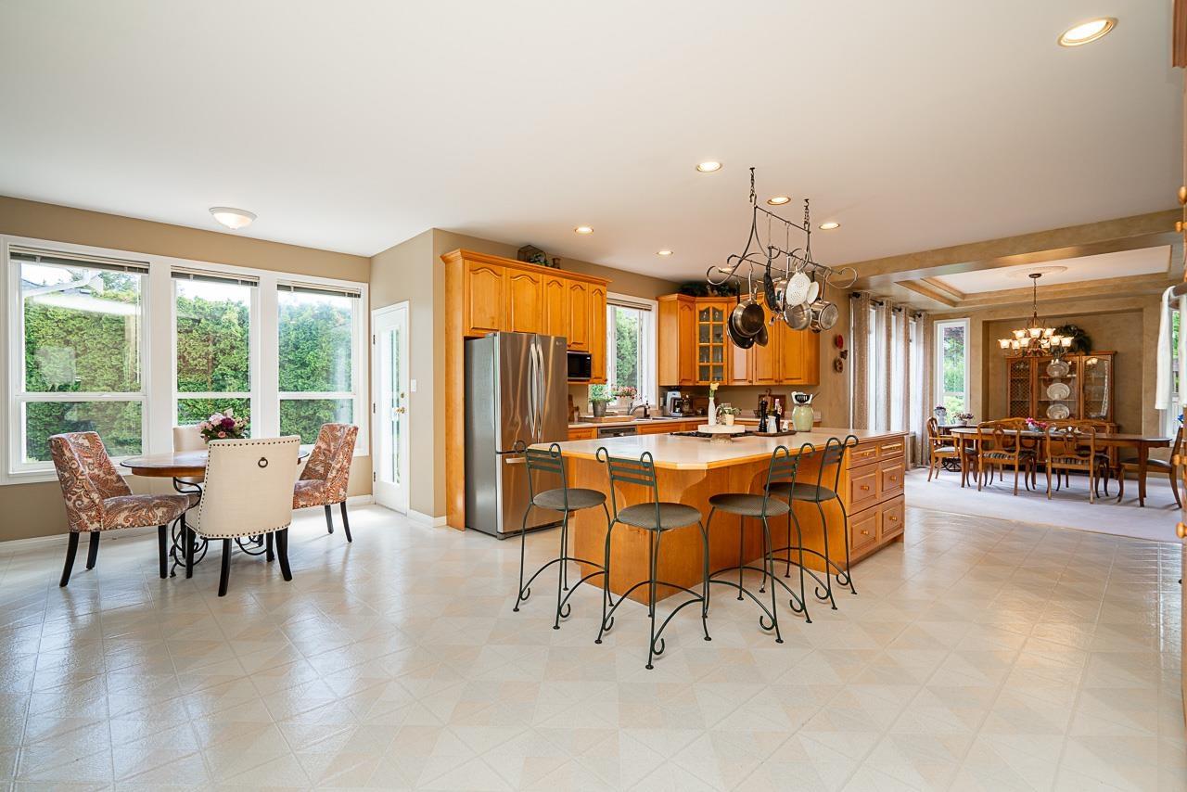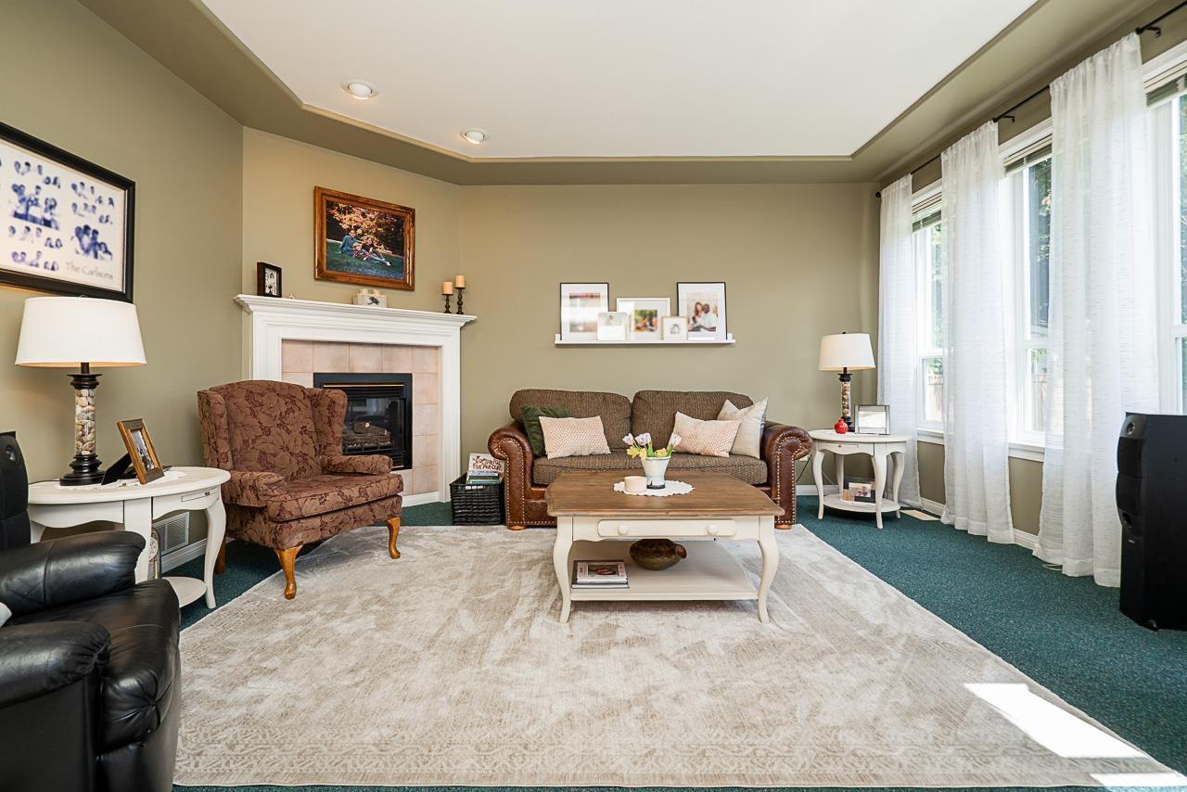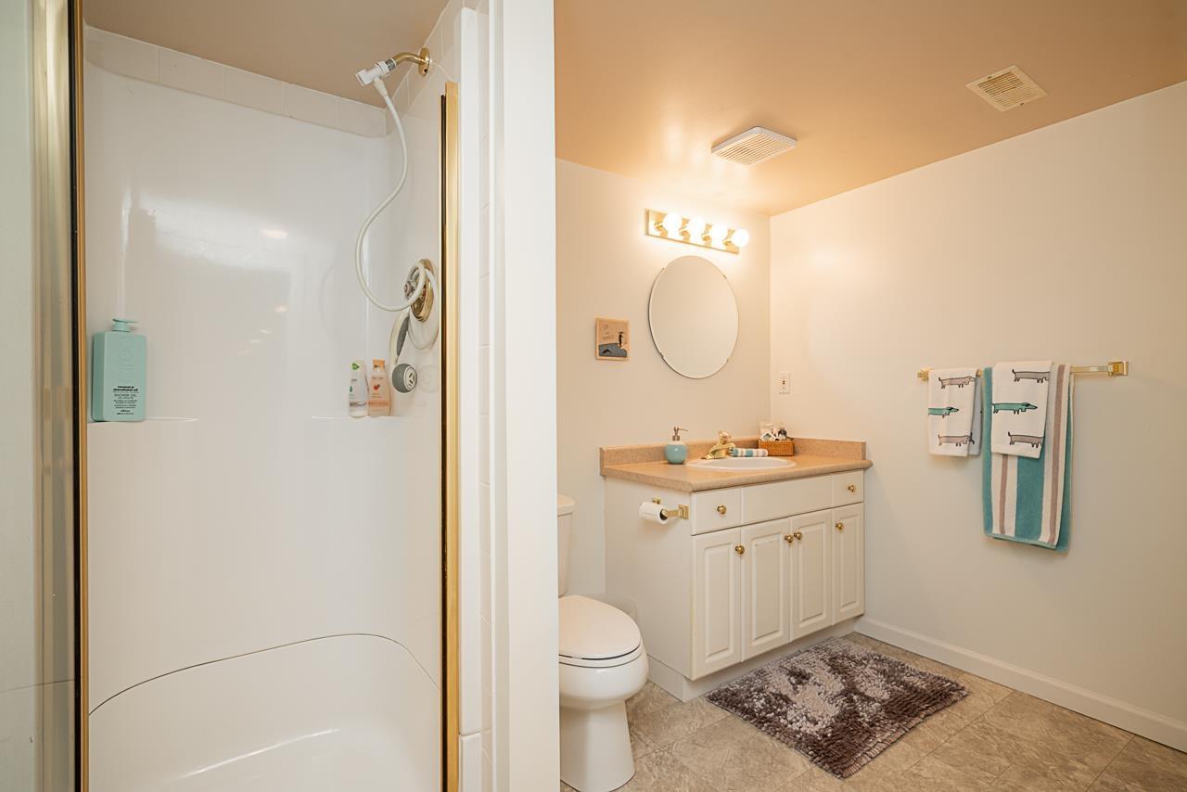5 Bedroom
4 Bathroom
4,623 ft2
2 Level
Fireplace
$1,899,900
Tucked away on one of Cedar Ridge's most exclusive cul-de-sacs, this 4,623 sqft home offers a bright open layout with 9' ceilings, welcoming living and dining rooms, stunning maple kitchen with massive entertainer's island, a spacious family room with gas fireplace and an eating area with patio access. Upstairs boasts 4 large bedrooms, including a vaulted-ceiling primary suite with walk-in closet, jacuzzi tub and separate shower. Basement with a separate entrance, large rec room, bedroom and bathroom-- ideal suite potential for extended family -- also featuring a fully ventilated media room with wet bar & wine cellar. Double garage and tons of storage throughout. Finished with care, a private fenced yard, and mature gardens, this is a home that truly stands out! (id:46156)
Property Details
|
MLS® Number
|
R3002077 |
|
Property Type
|
Single Family |
|
Parking Space Total
|
4 |
Building
|
Bathroom Total
|
4 |
|
Bedrooms Total
|
5 |
|
Age
|
30 Years |
|
Amenities
|
Laundry - In Suite |
|
Appliances
|
Washer, Dryer, Refrigerator, Stove, Dishwasher |
|
Architectural Style
|
2 Level |
|
Basement Development
|
Finished |
|
Basement Type
|
Full (finished) |
|
Construction Style Attachment
|
Detached |
|
Fireplace Present
|
Yes |
|
Fireplace Total
|
2 |
|
Heating Fuel
|
Natural Gas |
|
Size Interior
|
4,623 Ft2 |
|
Type
|
House |
|
Utility Water
|
Municipal Water |
Parking
Land
|
Acreage
|
No |
|
Sewer
|
Sanitary Sewer |
|
Size Irregular
|
7040 |
|
Size Total
|
7040 Sqft |
|
Size Total Text
|
7040 Sqft |
Utilities
|
Electricity
|
Available |
|
Natural Gas
|
Available |
|
Water
|
Available |
https://www.realtor.ca/real-estate/28310311/4454-209b-street-langley














































