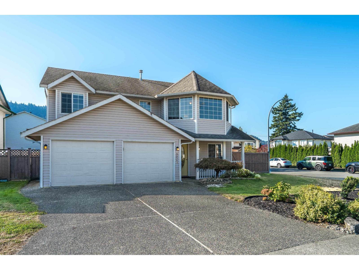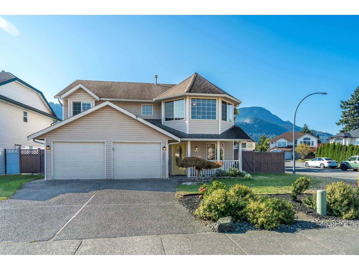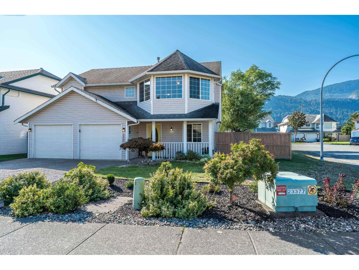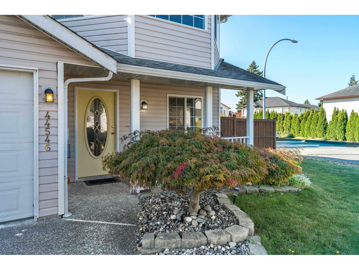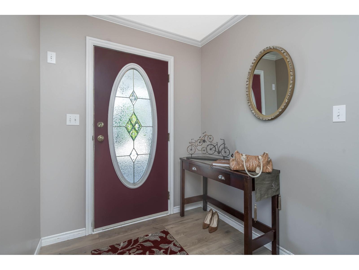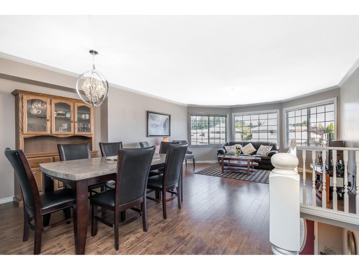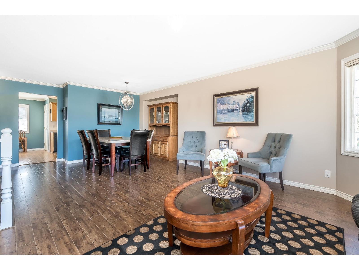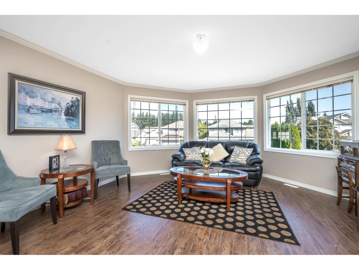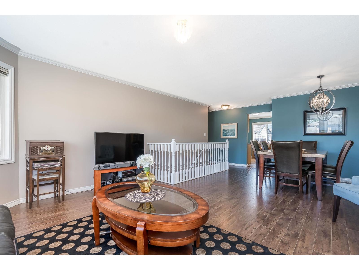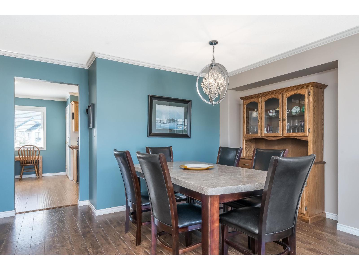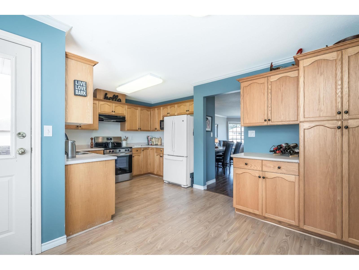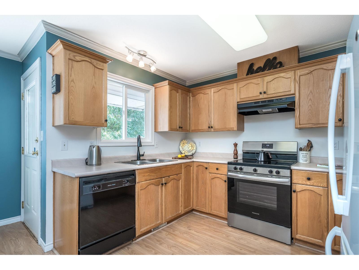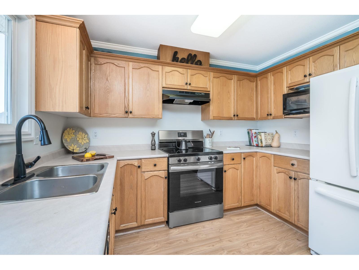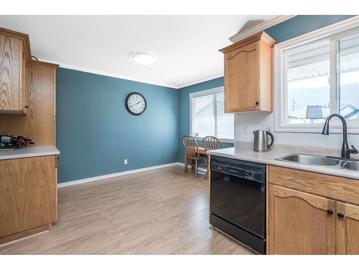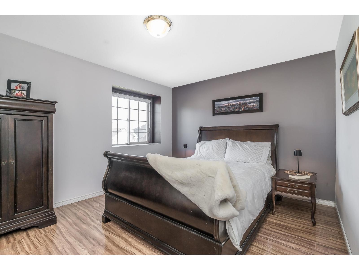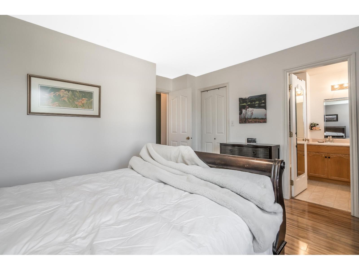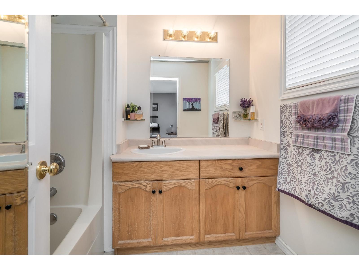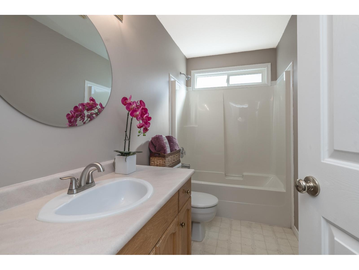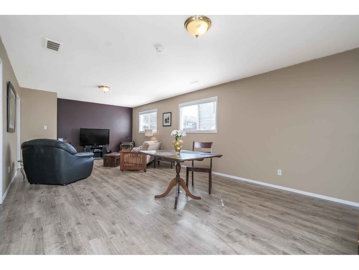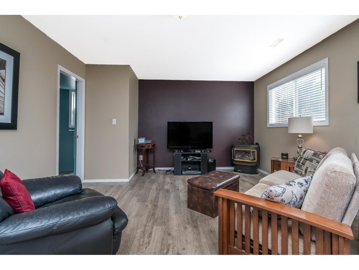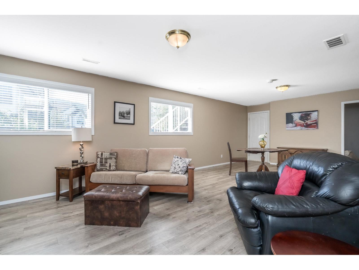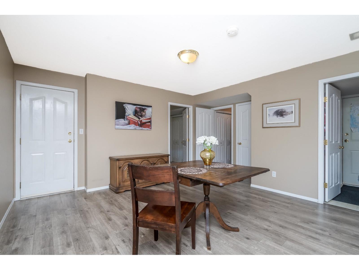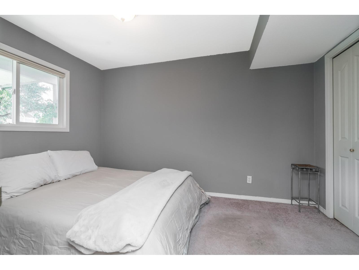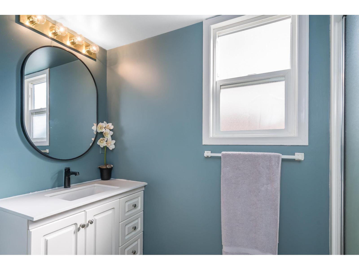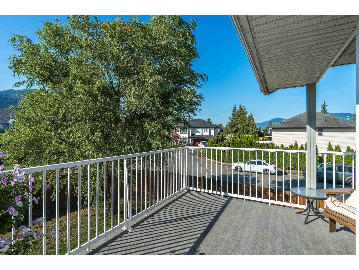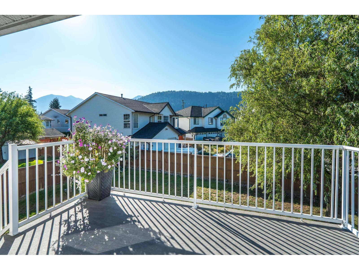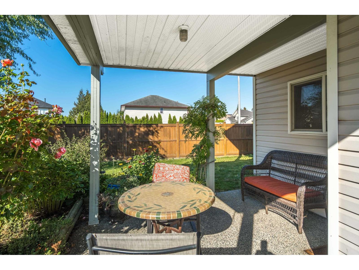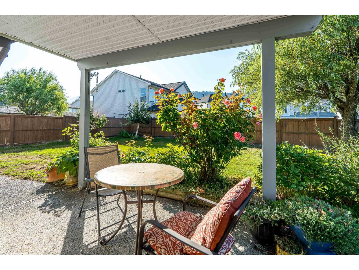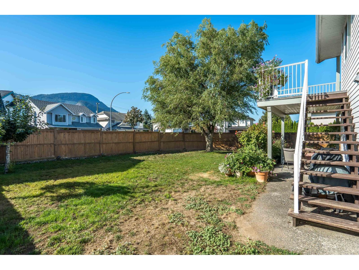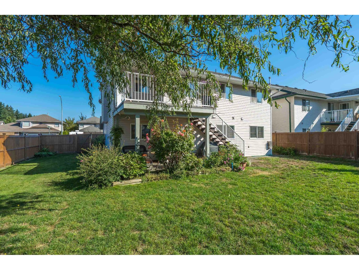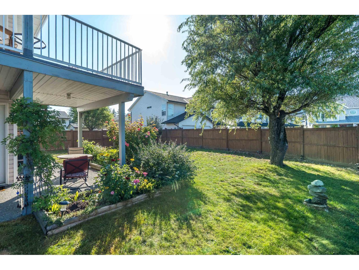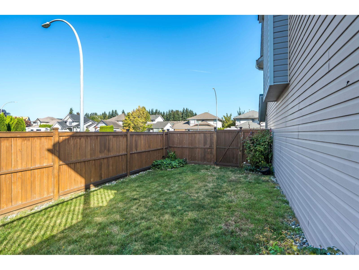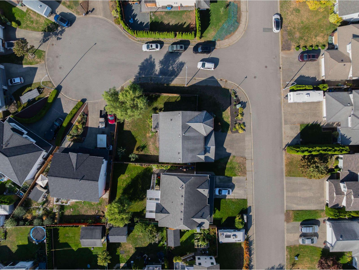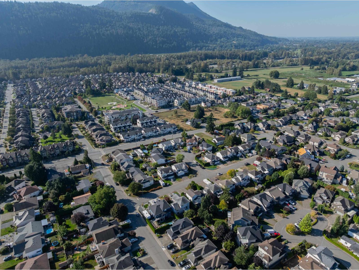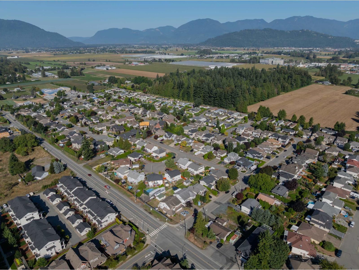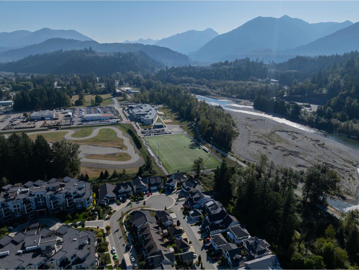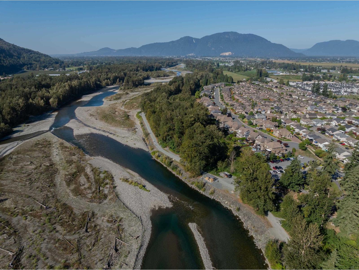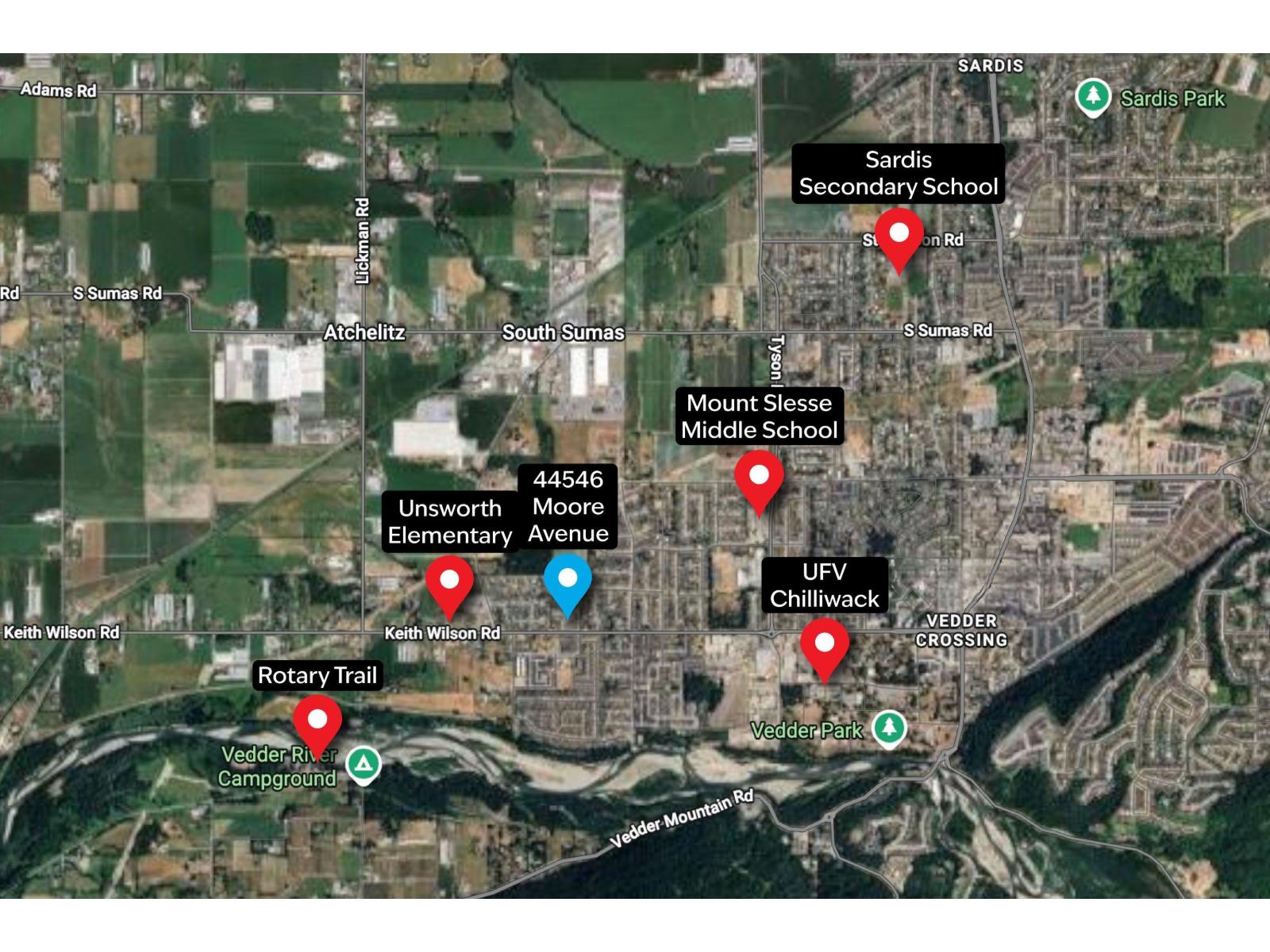5 Bedroom
3 Bathroom
2,235 ft2
Basement Entry
Fireplace
Forced Air
$944,900
Beautifully updated clean bright 5 bedrooms 3 bath full home on a huge corner lot in one of Sardis' best locations! Recent updates include a new vinyl deck, new blinds & window screens, spacious oak kitchen, renovated lower bath, fresh paint, new flooring (kitchen, rec room, master, hallway & bath), new stair carpet, newer fence, landscaping, and more. Spacious layout with huge rec room plus potential for 1"“2 bedroom suite and shared laundry. Quiet cul-de-sac in the Unsworth Elem & Mt. Slesse catchments, just minutes to all amenities and an 8-min walk to the Vedder River. UFV, transit, Garrison Crossing, with Mountain views & lots of parking! (id:46156)
Property Details
|
MLS® Number
|
R3055229 |
|
Property Type
|
Single Family |
Building
|
Bathroom Total
|
3 |
|
Bedrooms Total
|
5 |
|
Appliances
|
Washer, Dryer, Refrigerator, Stove, Dishwasher |
|
Architectural Style
|
Basement Entry |
|
Basement Development
|
Finished |
|
Basement Type
|
Unknown (finished) |
|
Constructed Date
|
1997 |
|
Construction Style Attachment
|
Detached |
|
Fireplace Present
|
Yes |
|
Fireplace Total
|
1 |
|
Heating Fuel
|
Natural Gas |
|
Heating Type
|
Forced Air |
|
Stories Total
|
2 |
|
Size Interior
|
2,235 Ft2 |
|
Type
|
House |
Parking
Land
|
Acreage
|
No |
|
Size Depth
|
102 Ft |
|
Size Frontage
|
58 Ft ,1 In |
|
Size Irregular
|
5834 |
|
Size Total
|
5834 Sqft |
|
Size Total Text
|
5834 Sqft |
Rooms
| Level |
Type |
Length |
Width |
Dimensions |
|
Lower Level |
Family Room |
27 ft ,4 in |
13 ft ,6 in |
27 ft ,4 in x 13 ft ,6 in |
|
Lower Level |
Bedroom 4 |
8 ft ,6 in |
12 ft ,6 in |
8 ft ,6 in x 12 ft ,6 in |
|
Lower Level |
Bedroom 5 |
8 ft ,6 in |
11 ft ,9 in |
8 ft ,6 in x 11 ft ,9 in |
|
Lower Level |
Foyer |
6 ft ,4 in |
4 ft ,1 in |
6 ft ,4 in x 4 ft ,1 in |
|
Lower Level |
Laundry Room |
14 ft ,3 in |
6 ft |
14 ft ,3 in x 6 ft |
|
Main Level |
Living Room |
15 ft ,4 in |
12 ft ,7 in |
15 ft ,4 in x 12 ft ,7 in |
|
Main Level |
Dining Room |
12 ft ,9 in |
10 ft ,9 in |
12 ft ,9 in x 10 ft ,9 in |
|
Main Level |
Kitchen |
8 ft ,3 in |
10 ft ,6 in |
8 ft ,3 in x 10 ft ,6 in |
|
Main Level |
Eating Area |
8 ft ,9 in |
12 ft ,4 in |
8 ft ,9 in x 12 ft ,4 in |
|
Main Level |
Primary Bedroom |
14 ft ,3 in |
11 ft ,1 in |
14 ft ,3 in x 11 ft ,1 in |
|
Main Level |
Other |
6 ft ,2 in |
6 ft ,3 in |
6 ft ,2 in x 6 ft ,3 in |
|
Main Level |
Bedroom 2 |
9 ft ,8 in |
11 ft ,2 in |
9 ft ,8 in x 11 ft ,2 in |
|
Main Level |
Bedroom 3 |
9 ft |
10 ft |
9 ft x 10 ft |
https://www.realtor.ca/real-estate/28950270/44546-moore-avenue-sardis-south-chilliwack


