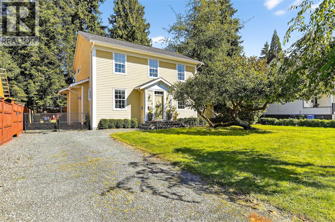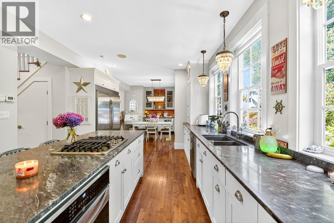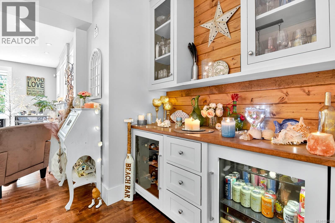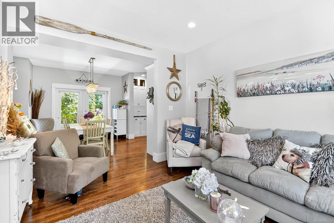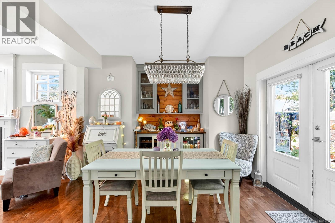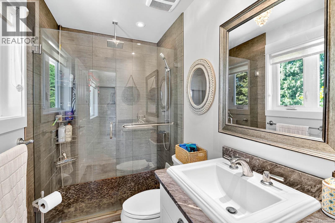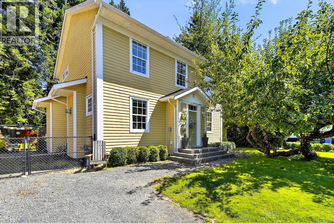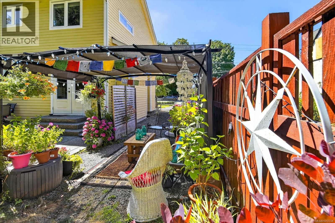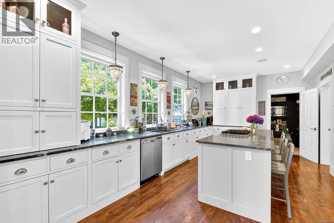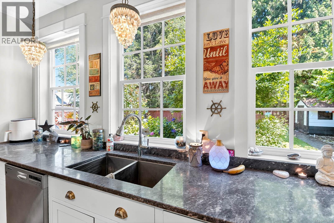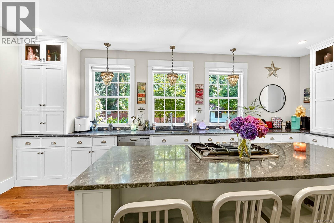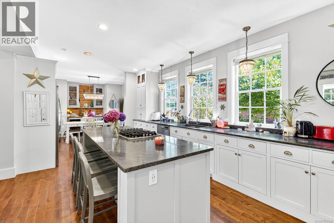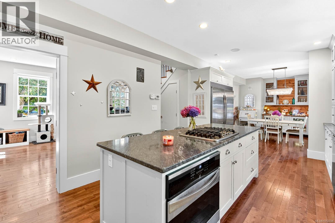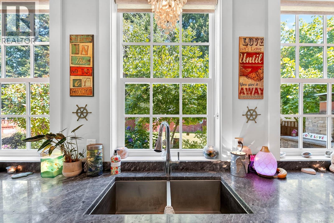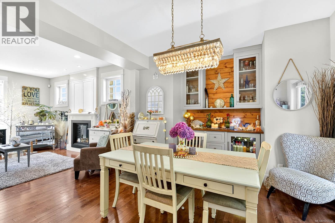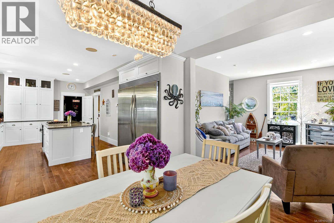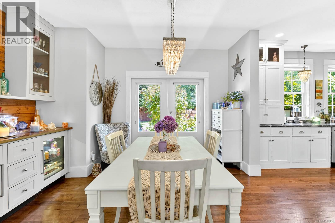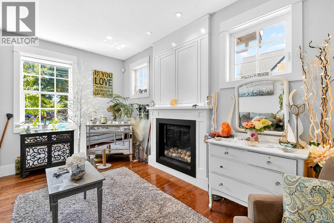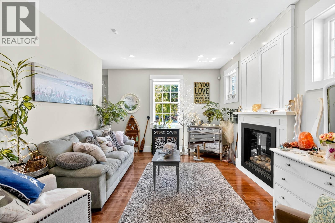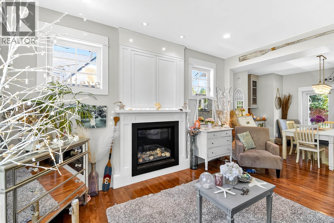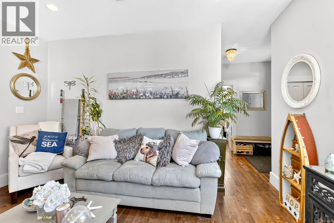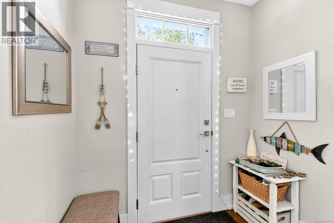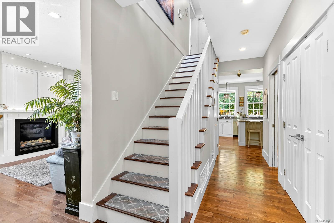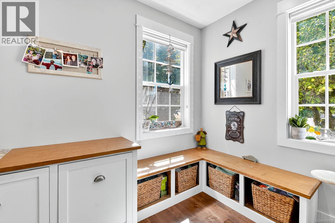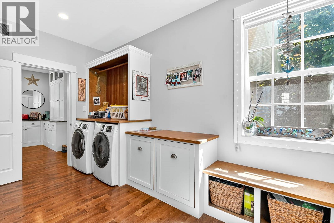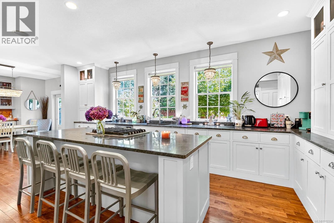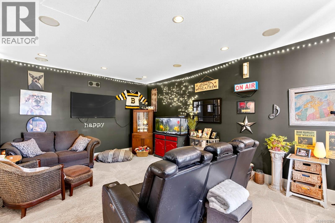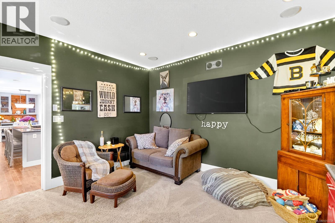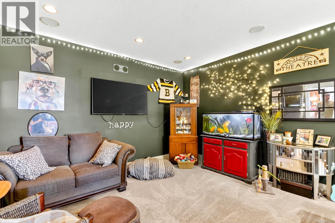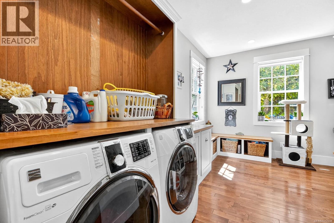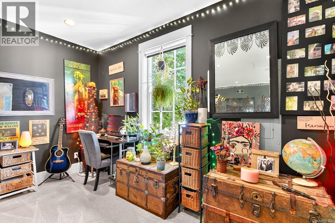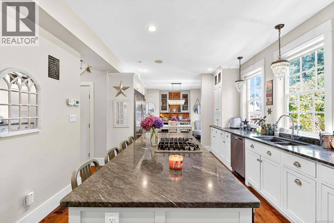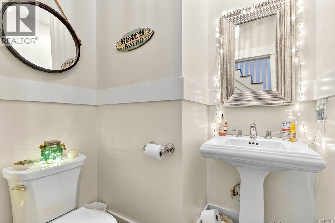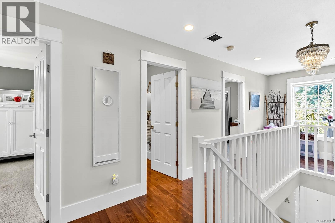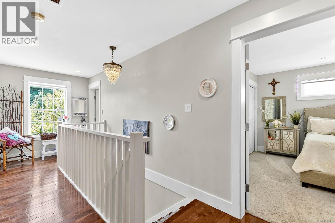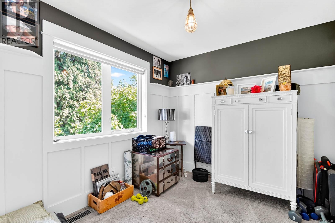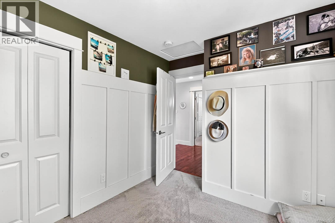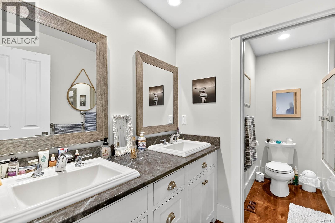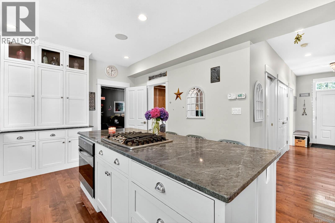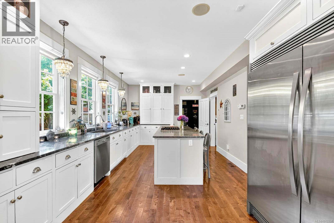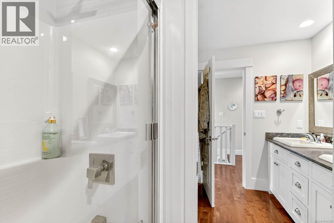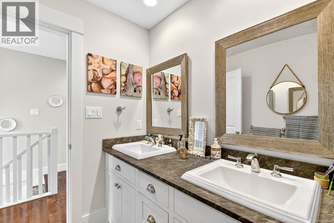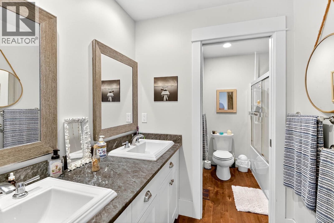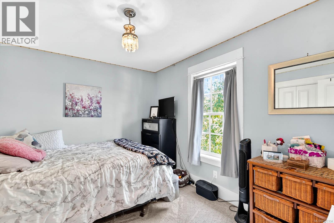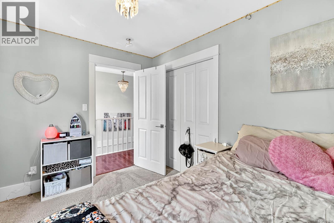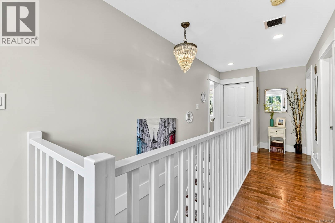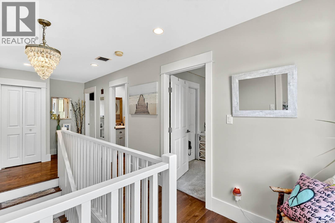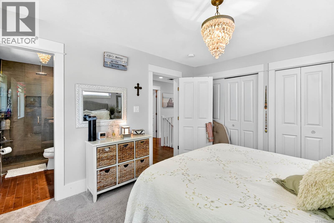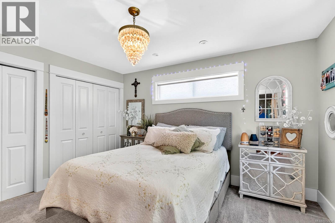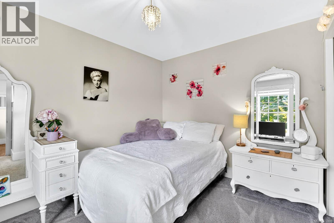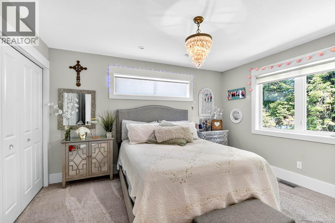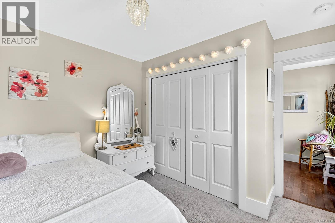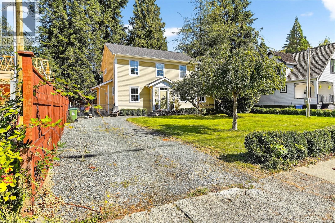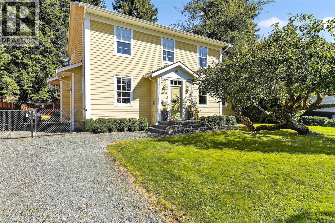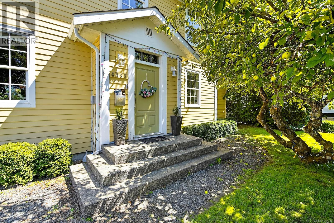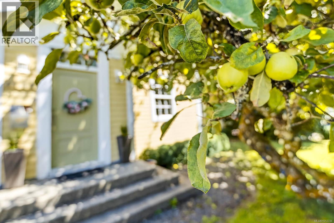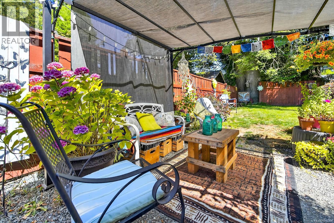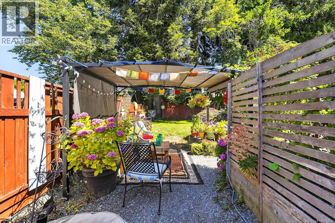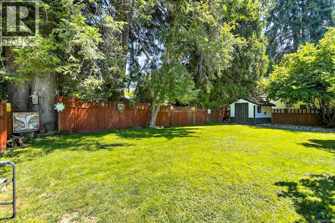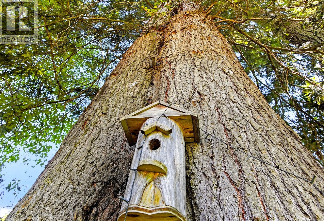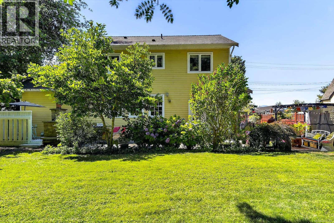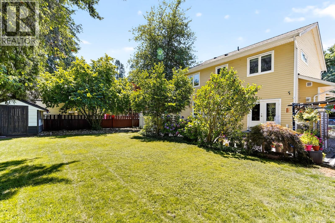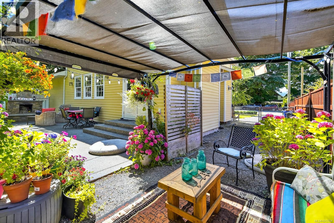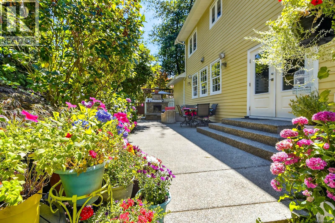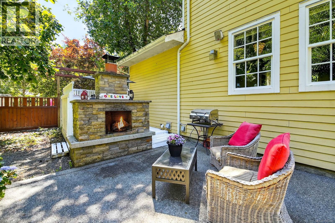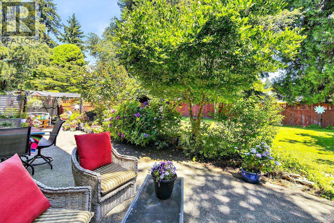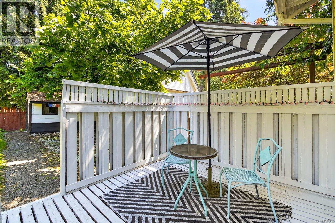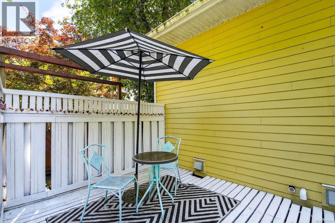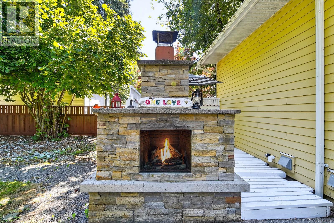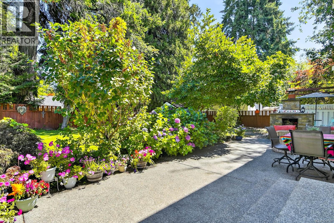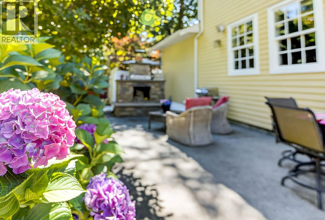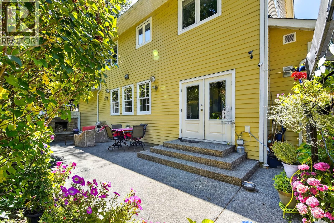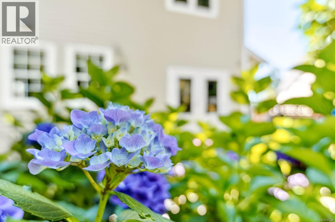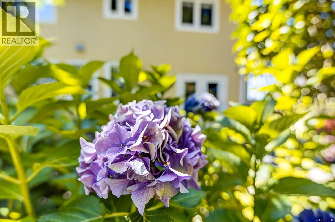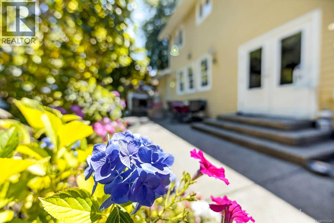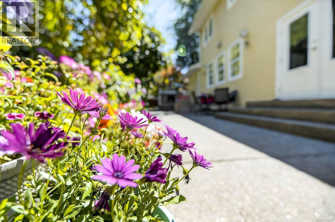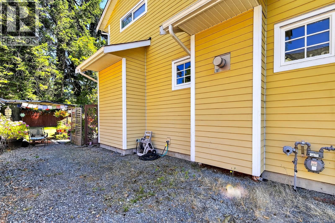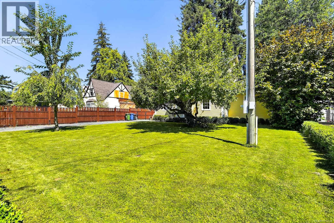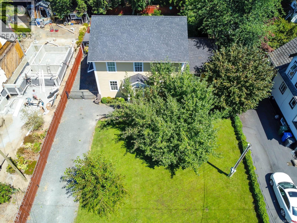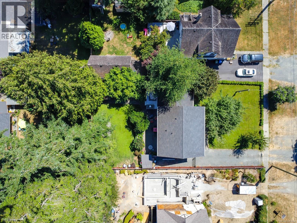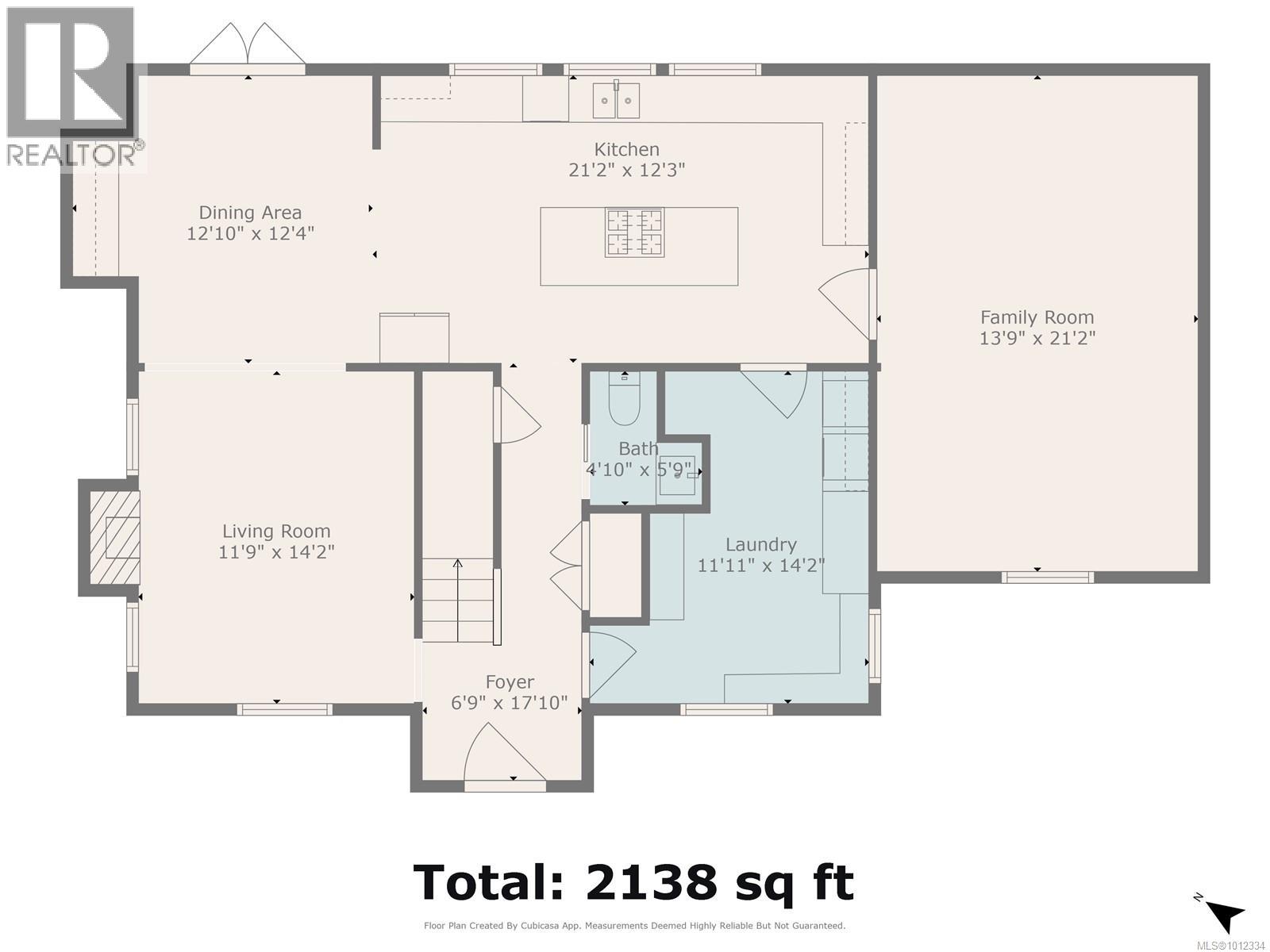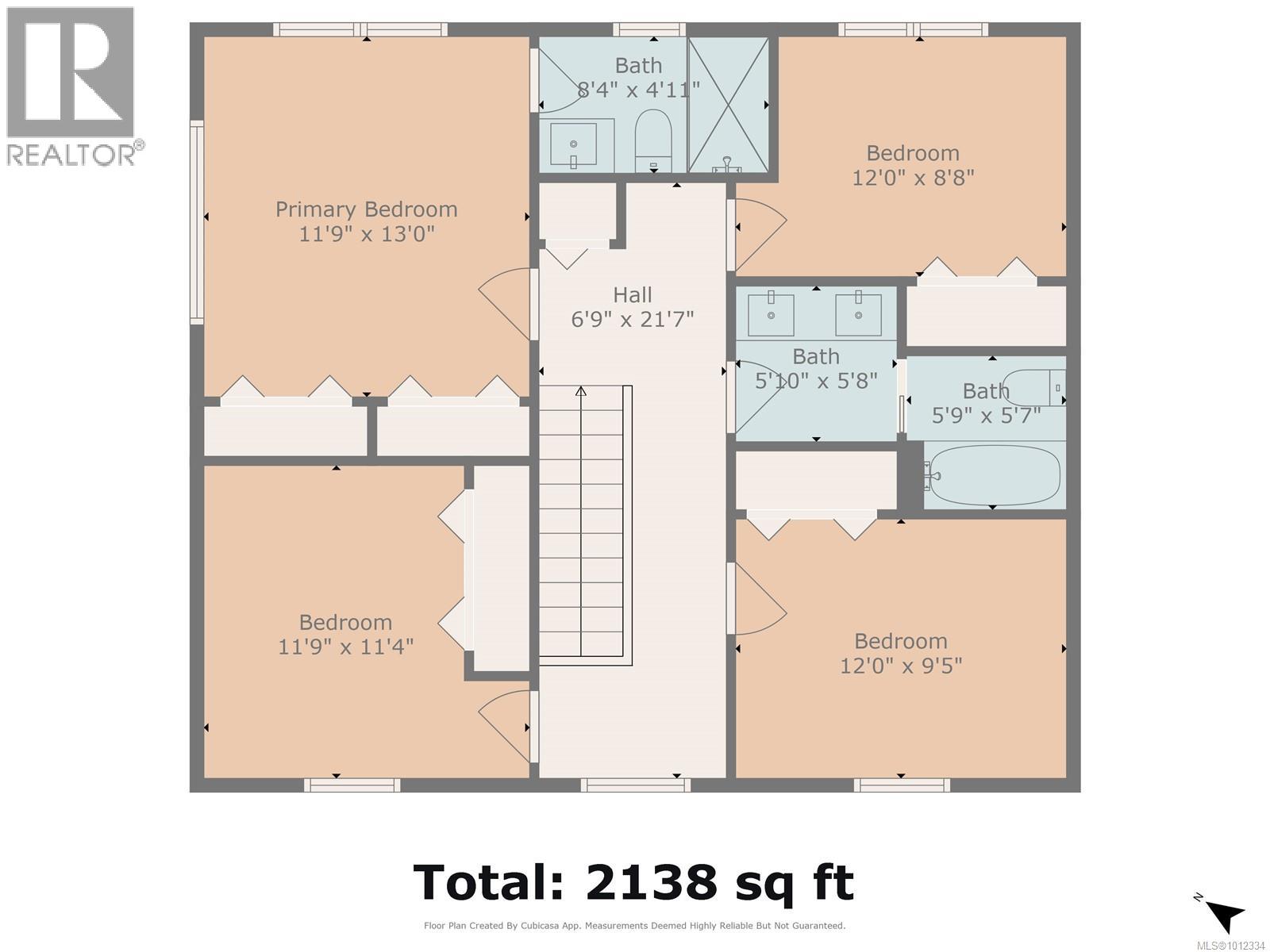4 Bedroom
3 Bathroom
2,138 ft2
Other
Fireplace
Air Conditioned
Heat Pump
$925,000
Built in 2016, this residence offers a sophisticated blend of modern design and timeless comfort. The main living area showcases soaring 10ft ceilings, expansive windows, custom built-in cabinets/shelving and a gas fireplace, seamlessly connected to a chef-inspired kitchen finished with striking Tahsis blue marble countertops, a massive fridge, custom bar built-ins, and integrated laundry and recycling systems. A dedicated media room, enhanced with 7.5 surround sound, double sound insulation, and outdoor speakers, creates an elevated entertainment experience. Designer light fixtures and refined finishes add a touch of elegance throughout. Outdoors, the property features a beautifully landscaped yard, complete with irrigation, an outdoor fireplace, and a garden shed. A heat pump, insulated 4-ft crawl space, and efficient systems ensure year-round comfort. Ideally situated close to the river, breweries, and local amenities. This home is a show stopper and must see listing! (id:46156)
Property Details
|
MLS® Number
|
1012334 |
|
Property Type
|
Single Family |
|
Neigbourhood
|
Port Alberni |
|
Features
|
Central Location, Level Lot, Park Setting, Partially Cleared, Other, Rectangular, Marine Oriented |
|
Parking Space Total
|
4 |
|
Structure
|
Shed |
|
View Type
|
Mountain View |
Building
|
Bathroom Total
|
3 |
|
Bedrooms Total
|
4 |
|
Architectural Style
|
Other |
|
Constructed Date
|
2015 |
|
Cooling Type
|
Air Conditioned |
|
Fire Protection
|
Fire Alarm System |
|
Fireplace Present
|
Yes |
|
Fireplace Total
|
1 |
|
Heating Type
|
Heat Pump |
|
Size Interior
|
2,138 Ft2 |
|
Total Finished Area
|
2138 Sqft |
|
Type
|
House |
Land
|
Acreage
|
No |
|
Size Irregular
|
8052 |
|
Size Total
|
8052 Sqft |
|
Size Total Text
|
8052 Sqft |
|
Zoning Type
|
Residential |
Rooms
| Level |
Type |
Length |
Width |
Dimensions |
|
Second Level |
Bedroom |
|
|
11'9 x 11'4 |
|
Second Level |
Bedroom |
|
|
12'0 x 9'5 |
|
Second Level |
Bathroom |
|
|
11'7 x 11'3 |
|
Second Level |
Other |
|
|
6'9 x 21'7 |
|
Second Level |
Bedroom |
|
|
12'0 x 8'8 |
|
Second Level |
Bathroom |
|
|
8'4 x 4'11 |
|
Second Level |
Primary Bedroom |
|
|
11'9 x 13'0 |
|
Main Level |
Family Room |
|
|
13'9 x 21'2 |
|
Main Level |
Laundry Room |
|
|
11'11 x 14'2 |
|
Main Level |
Bathroom |
|
|
4'10 x 5'9 |
|
Main Level |
Entrance |
|
|
6'9 x 17'10 |
|
Main Level |
Kitchen |
|
|
21'2 x 12'3 |
|
Main Level |
Living Room |
|
|
11'9 x 14'2 |
|
Main Level |
Dining Room |
|
|
12'10 x 12'4 |
https://www.realtor.ca/real-estate/28792441/4455-elizabeth-st-port-alberni-port-alberni


