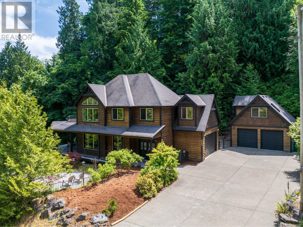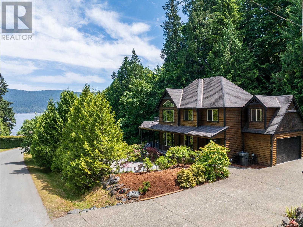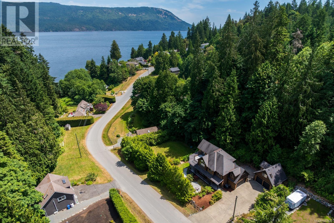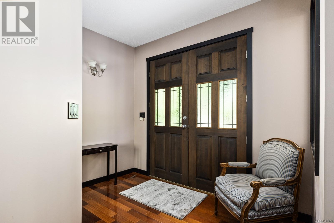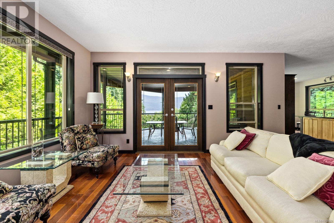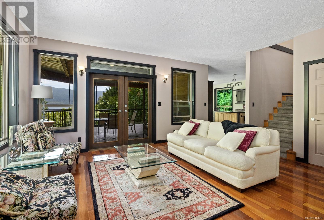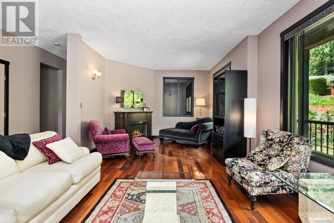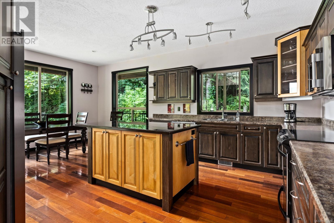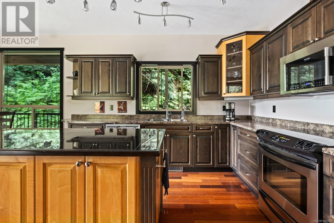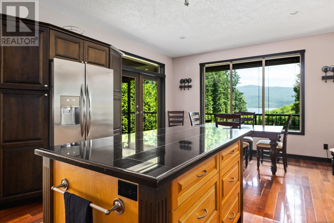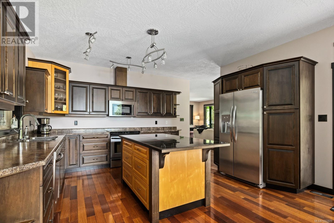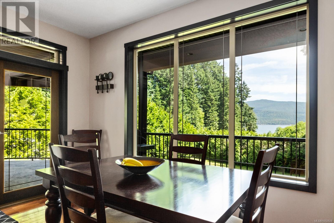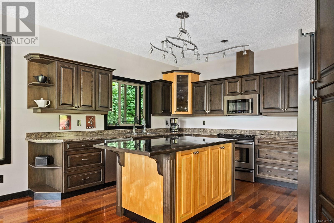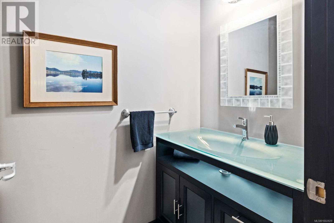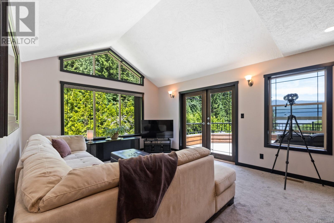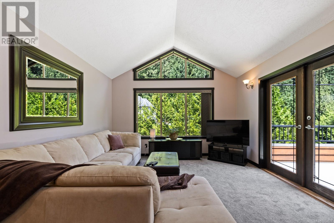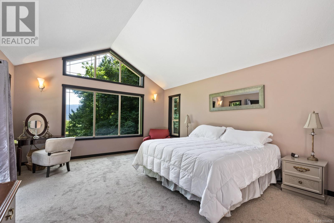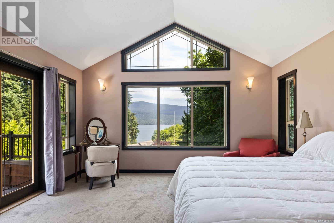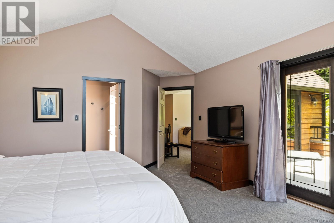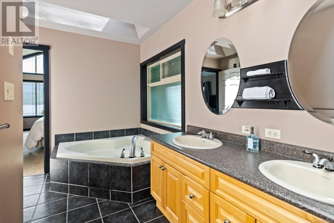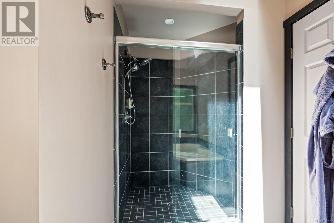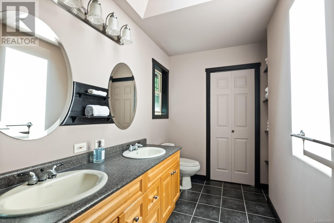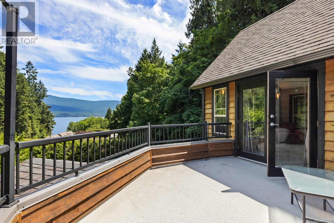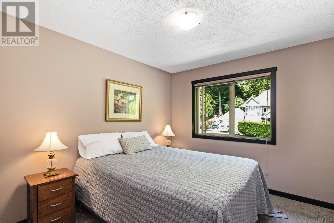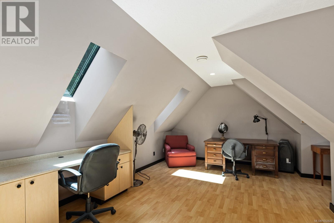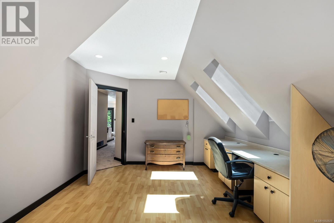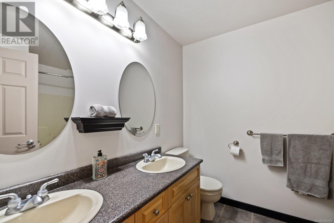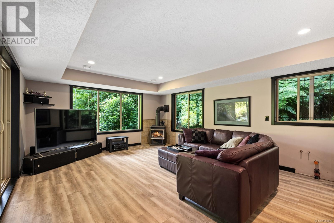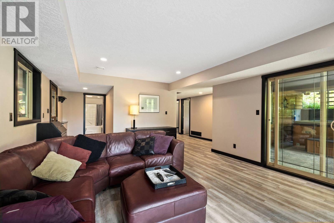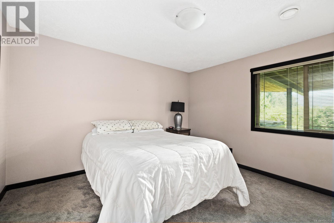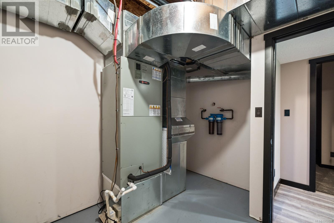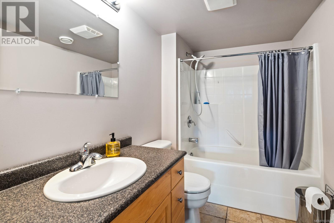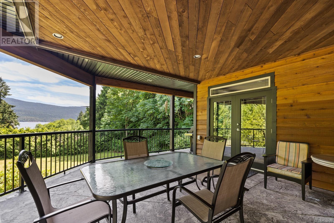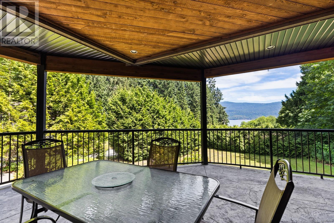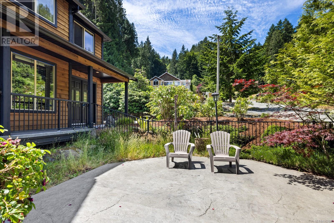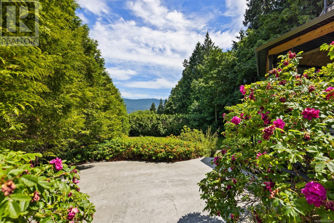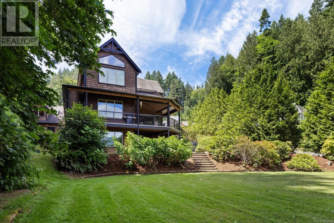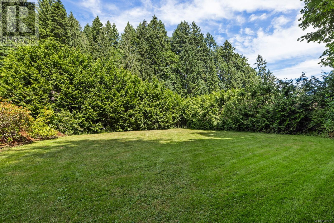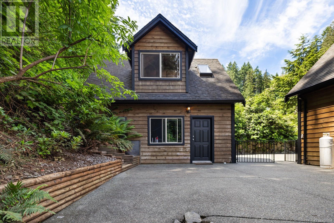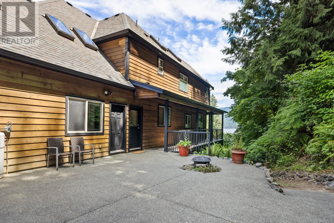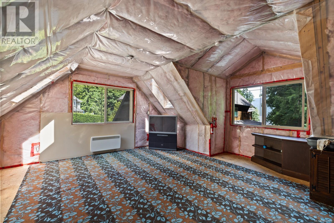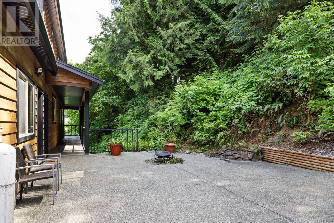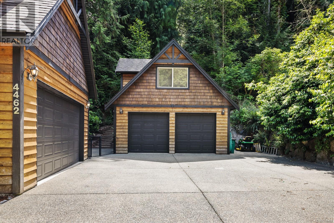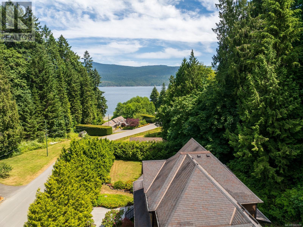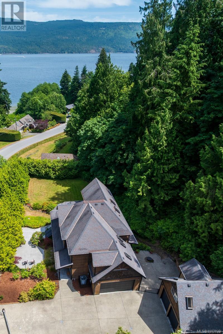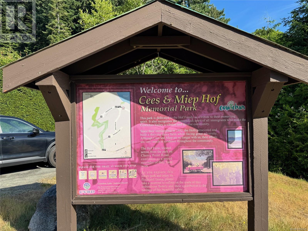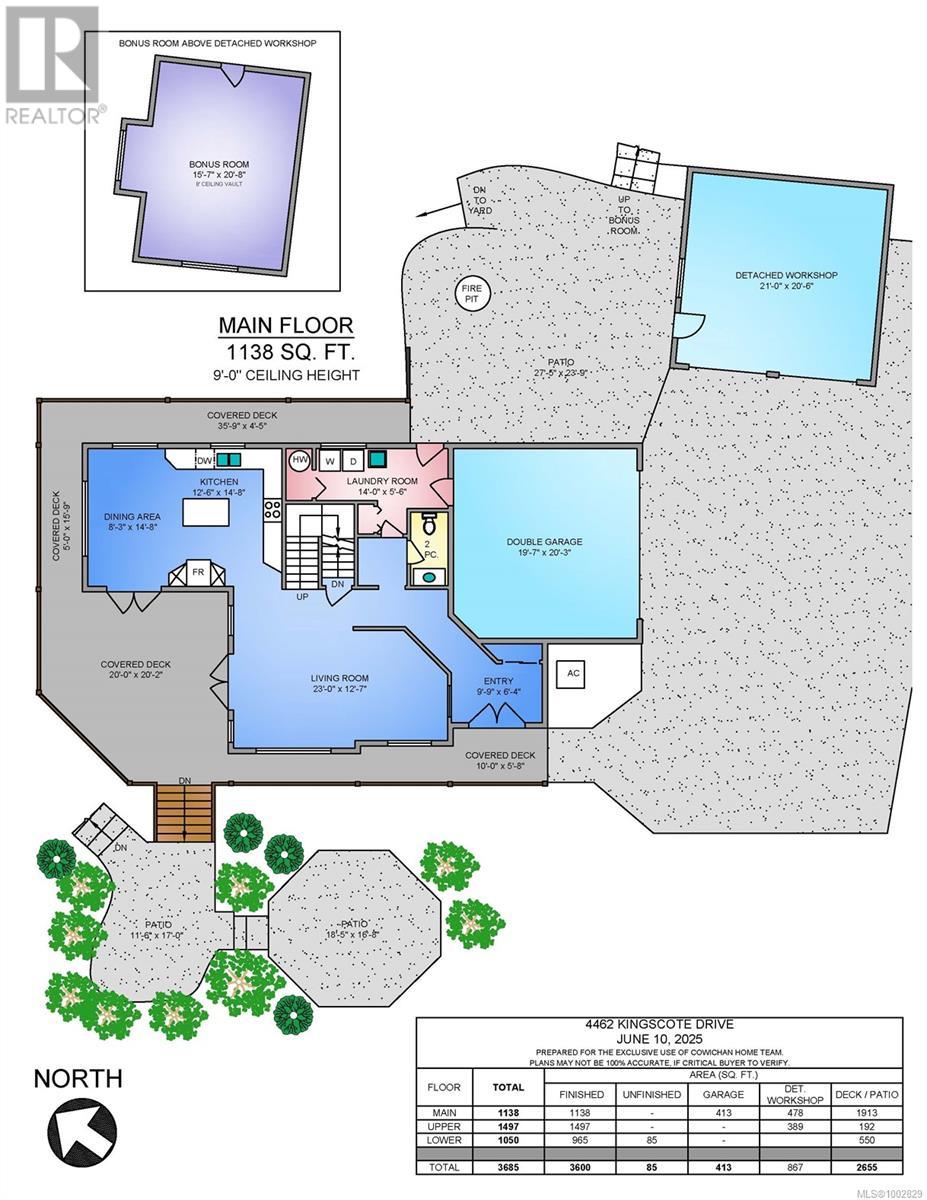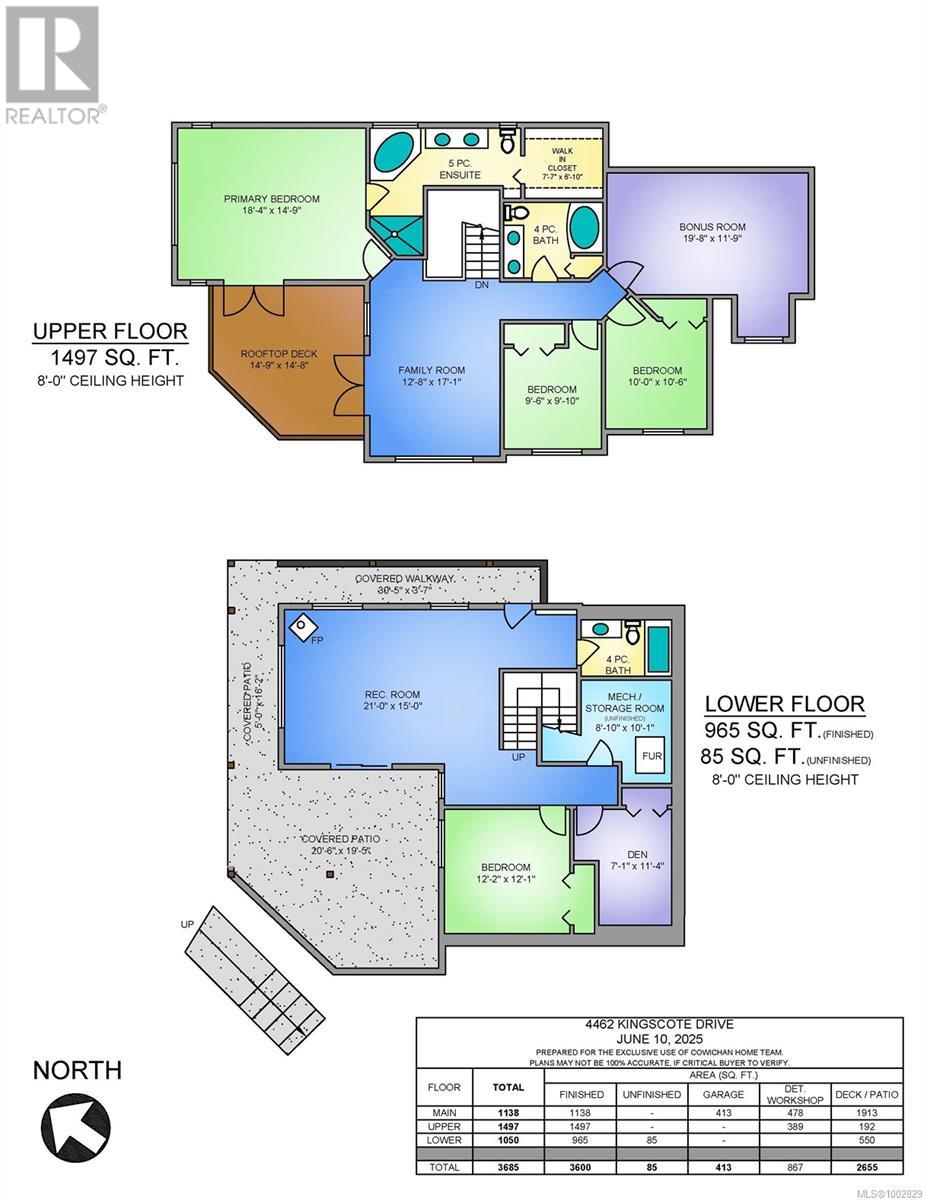4 Bedroom
4 Bathroom
3,685 ft2
Fireplace
Fully Air Conditioned
Heat Pump
$1,349,000
Just a short stroll to the beach and resting on just under an acre, is this lovely 4 bed/4bath home. From the entrance you are welcomed to the main living space and drawn towards the ocean views and out through French doors to a wrap around covered deck. The open plan kitchen / dinning areas feature a large central island, plenty of prep & storage space and take full advantage of the views through a large picture window. The primary suite up is the ideal space to unwind anytime of day. With access to a private rooftop deck, 5 pcs ensuite, walk-in closet, as well as a cozy sitting room that’s drenched in natural light that also opens onto the rooftop deck. Downstairs there is a large rec room, as well as the 4th bedroom and den. This space has a separate entrance and is roughed in for additional accommodation. A detached 2 bay garage is the perfect workshop / hobby space and the bonus room above would be an excellent gym, yoga studio etc... This is a great and peaceful location tucked away by the ocean yet just a short drive to all amenities. (id:46156)
Property Details
|
MLS® Number
|
1002829 |
|
Property Type
|
Single Family |
|
Neigbourhood
|
Cowichan Bay |
|
Features
|
Other |
|
Parking Space Total
|
3 |
|
Structure
|
Patio(s) |
|
View Type
|
Mountain View, Ocean View |
Building
|
Bathroom Total
|
4 |
|
Bedrooms Total
|
4 |
|
Constructed Date
|
2004 |
|
Cooling Type
|
Fully Air Conditioned |
|
Fireplace Present
|
Yes |
|
Fireplace Total
|
1 |
|
Heating Fuel
|
Electric |
|
Heating Type
|
Heat Pump |
|
Size Interior
|
3,685 Ft2 |
|
Total Finished Area
|
3600 Sqft |
|
Type
|
House |
Land
|
Access Type
|
Highway Access |
|
Acreage
|
No |
|
Size Irregular
|
0.97 |
|
Size Total
|
0.97 Ac |
|
Size Total Text
|
0.97 Ac |
|
Zoning Description
|
Res |
|
Zoning Type
|
Residential |
Rooms
| Level |
Type |
Length |
Width |
Dimensions |
|
Second Level |
Bonus Room |
|
|
19'8 x 11'9 |
|
Second Level |
Bathroom |
|
|
4-Piece |
|
Second Level |
Ensuite |
|
|
5-Piece |
|
Second Level |
Family Room |
|
|
12'8 x 17'1 |
|
Second Level |
Bedroom |
|
|
9'6 x 9'10 |
|
Second Level |
Bedroom |
10 ft |
|
10 ft x Measurements not available |
|
Second Level |
Primary Bedroom |
|
|
18'4 x 14'9 |
|
Lower Level |
Bathroom |
|
|
4-Piece |
|
Lower Level |
Den |
|
|
7'1 x 11'4 |
|
Lower Level |
Utility Room |
|
|
8'10 x 10'1 |
|
Lower Level |
Bedroom |
|
|
12'2 x 12'1 |
|
Lower Level |
Recreation Room |
21 ft |
15 ft |
21 ft x 15 ft |
|
Main Level |
Patio |
|
|
18'5 x 16'8 |
|
Main Level |
Patio |
|
17 ft |
Measurements not available x 17 ft |
|
Main Level |
Patio |
|
|
27'5 x 23'9 |
|
Main Level |
Bathroom |
|
|
2-Piece |
|
Main Level |
Laundry Room |
14 ft |
|
14 ft x Measurements not available |
|
Main Level |
Dining Room |
|
|
8'3 x 14'8 |
|
Main Level |
Kitchen |
|
|
12'6 x 14'8 |
|
Main Level |
Living Room |
23 ft |
|
23 ft x Measurements not available |
|
Main Level |
Entrance |
|
|
9'9 x 6'4 |
|
Other |
Bonus Room |
|
|
15'7 x 20'8 |
|
Other |
Workshop |
21 ft |
|
21 ft x Measurements not available |
https://www.realtor.ca/real-estate/28458186/4462-kingscote-rd-cowichan-bay-cowichan-bay


