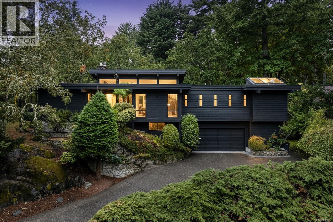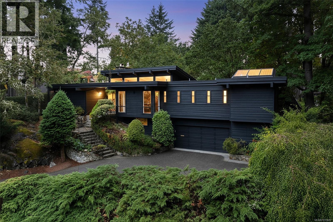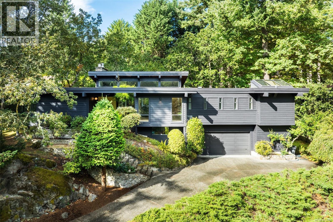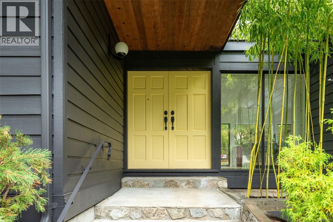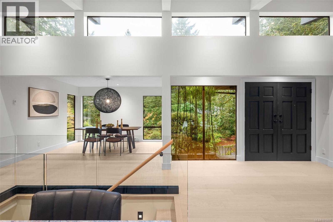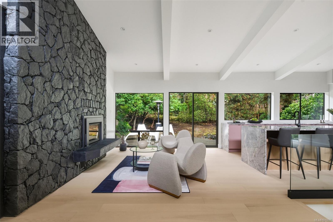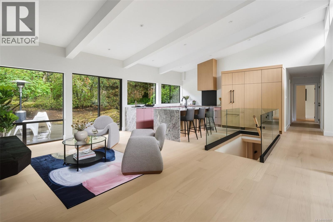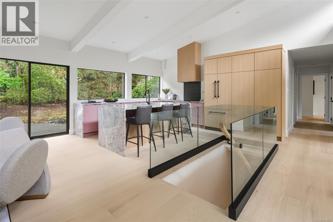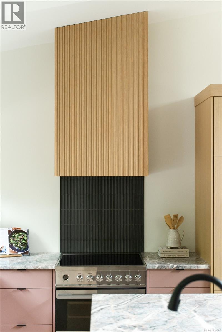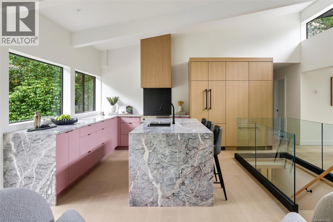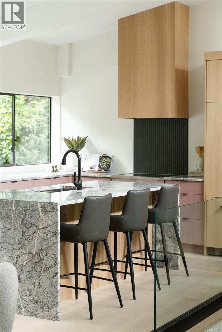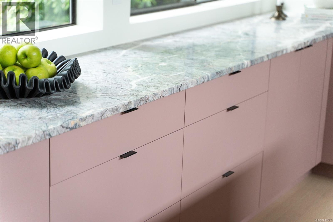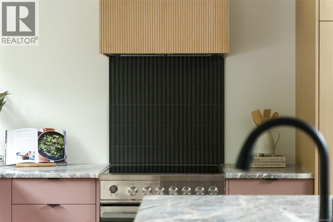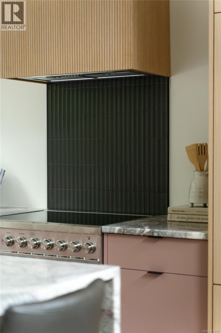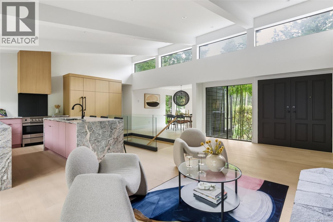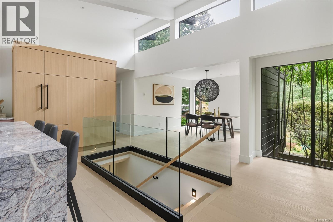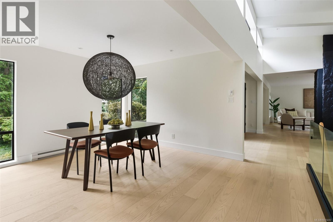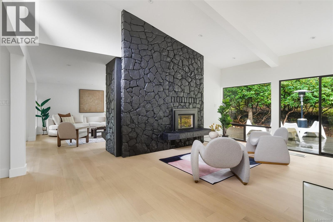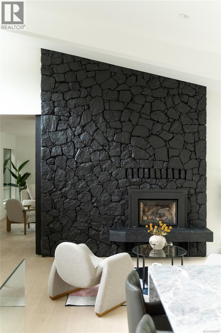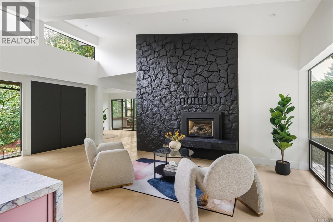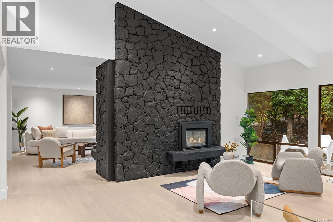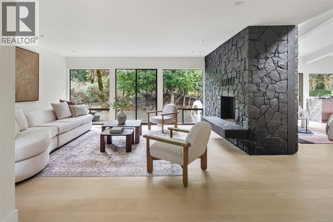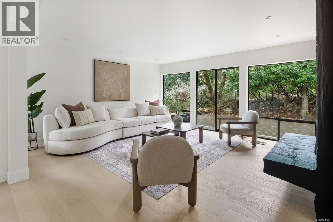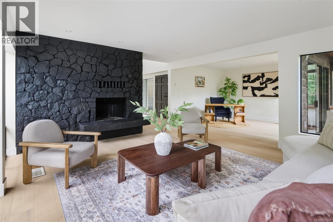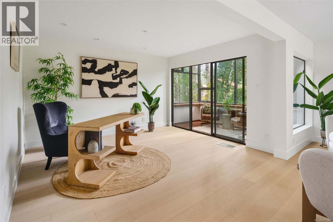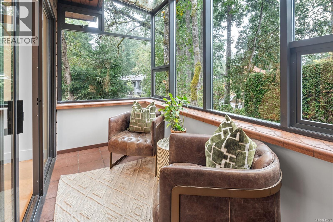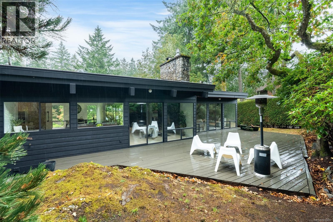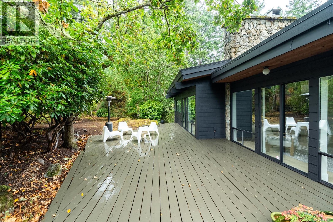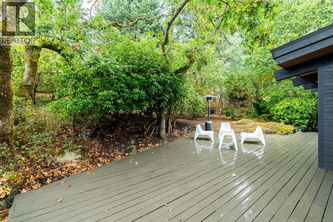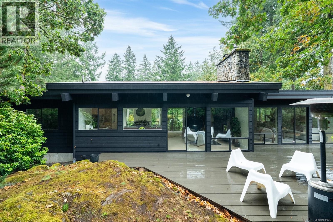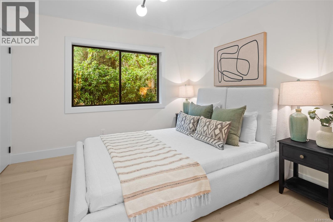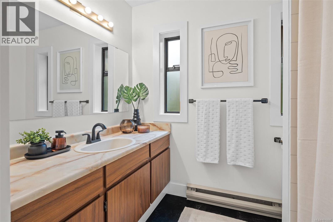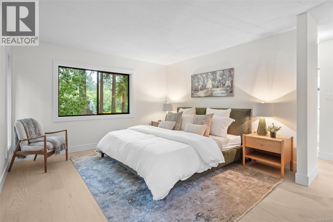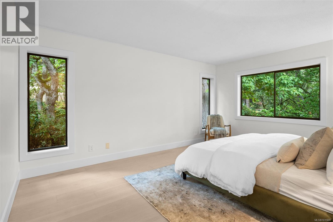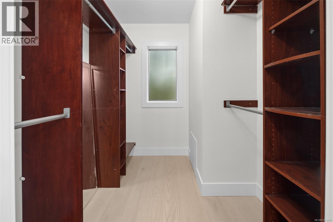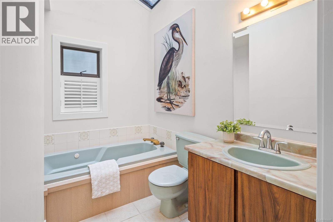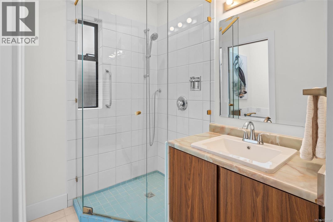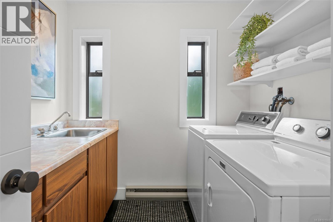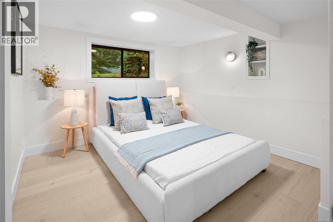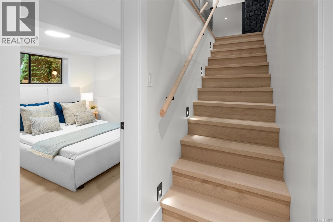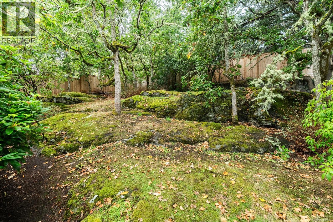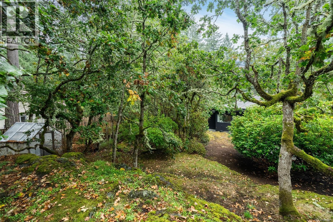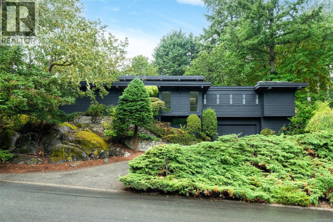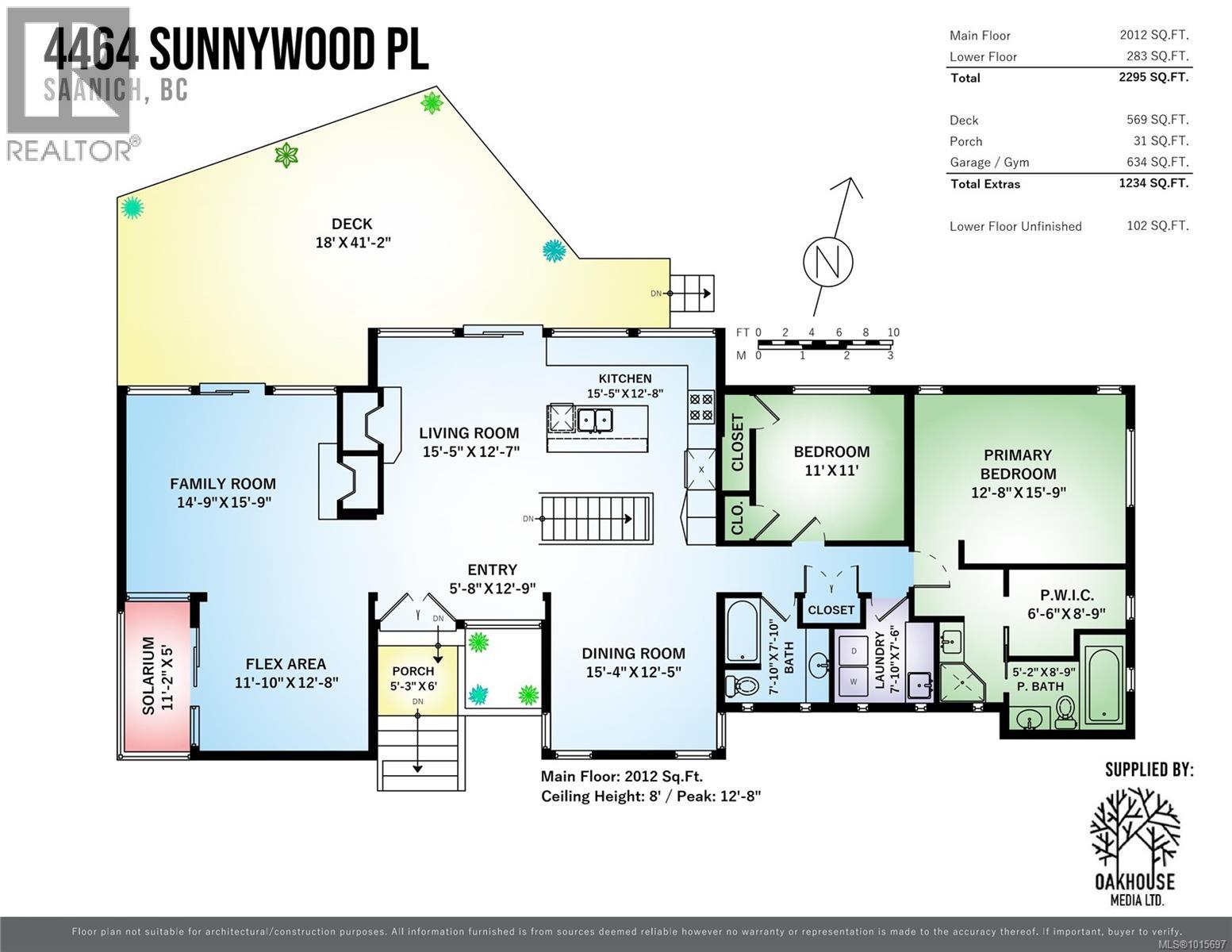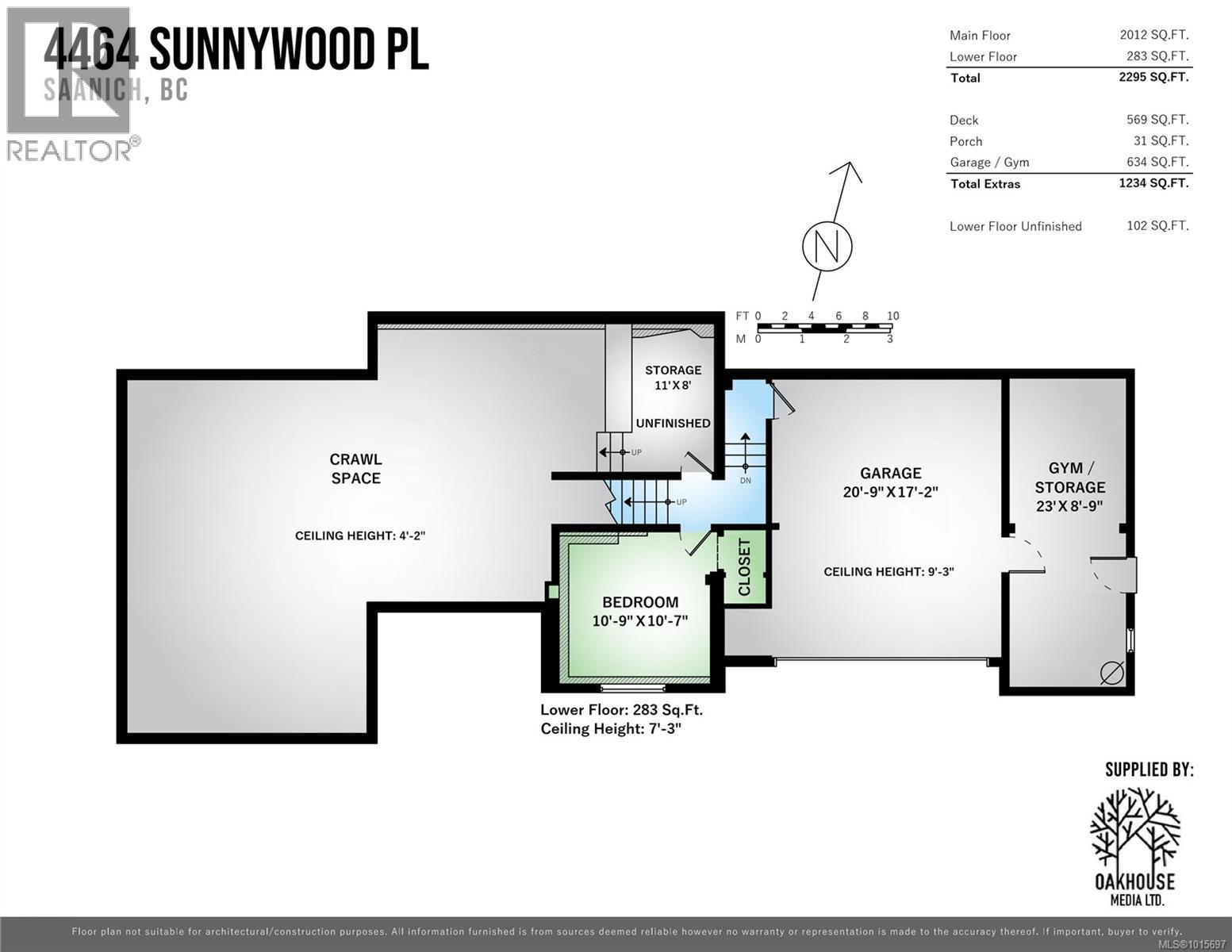3 Bedroom
2 Bathroom
2,929 ft2
Contemporary, Westcoast
Fireplace
None
Baseboard Heaters
$1,895,000
Mid-century modern magic meets timeless design in this beautifully updated Broadmead home. Perched on a south facing 14374 sqft private lot, the striking exterior offers clean lines and iconic curb appeal. Inside, natural light pours through floor-to-ceiling windows framing views of lush greenery. All new flooring and paint throughout including an incredible new kitchen with Italian marble countertops and Fisher & Paykel appliances. Off the kitchen & living spaces is a very private oversized deck perfect for entertaining or quiet mornings. The spacious primary suite offers plenty of room with large walk in closet and 5 pce ensuite. A versatile bonus room off the garage offers endless possibilities—gym, office, or extra storage. Nestled in a coveted enclave near walking trails and Broadmead Village this home blends privacy, style and nature in perfect harmony. Contact your Realtor today to book a showing. (id:46156)
Property Details
|
MLS® Number
|
1015697 |
|
Property Type
|
Single Family |
|
Neigbourhood
|
Broadmead |
|
Features
|
Cul-de-sac, Park Setting, Private Setting, Other |
|
Parking Space Total
|
3 |
|
Plan
|
Vip34609 |
|
Structure
|
Greenhouse |
Building
|
Bathroom Total
|
2 |
|
Bedrooms Total
|
3 |
|
Architectural Style
|
Contemporary, Westcoast |
|
Constructed Date
|
1981 |
|
Cooling Type
|
None |
|
Fireplace Present
|
Yes |
|
Fireplace Total
|
2 |
|
Heating Fuel
|
Electric, Propane, Other |
|
Heating Type
|
Baseboard Heaters |
|
Size Interior
|
2,929 Ft2 |
|
Total Finished Area
|
2295 Sqft |
|
Type
|
House |
Parking
Land
|
Acreage
|
No |
|
Size Irregular
|
14375 |
|
Size Total
|
14375 Sqft |
|
Size Total Text
|
14375 Sqft |
|
Zoning Type
|
Residential |
Rooms
| Level |
Type |
Length |
Width |
Dimensions |
|
Lower Level |
Storage |
23 ft |
8 ft |
23 ft x 8 ft |
|
Lower Level |
Storage |
|
|
11' x 8' |
|
Lower Level |
Bedroom |
|
|
10'9 x 10'7 |
|
Main Level |
Laundry Room |
|
|
7'10 x 7'6 |
|
Main Level |
Entrance |
|
|
5'8 x 12'9 |
|
Main Level |
Bathroom |
|
|
4-Piece |
|
Main Level |
Ensuite |
|
|
5-Piece |
|
Main Level |
Bedroom |
|
|
11' x 11' |
|
Main Level |
Primary Bedroom |
|
|
15'9 x 12'8 |
|
Main Level |
Dining Room |
|
|
12'5 x 15'4 |
|
Main Level |
Library |
|
|
12'8 x 11'10 |
|
Main Level |
Kitchen |
|
|
15'5 x 12'8 |
|
Main Level |
Family Room |
|
|
15'9 x 14'9 |
|
Main Level |
Living Room |
|
|
15'5 x 12'7 |
https://www.realtor.ca/real-estate/28947643/4464-sunnywood-pl-saanich-broadmead


