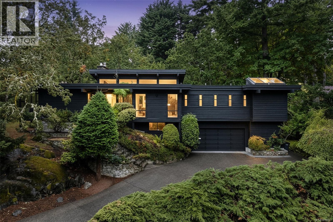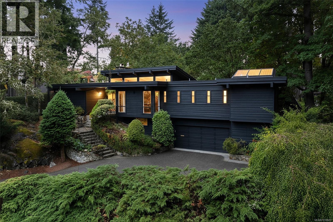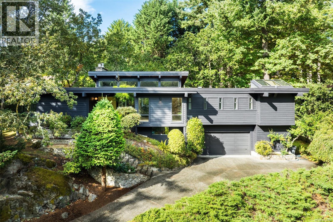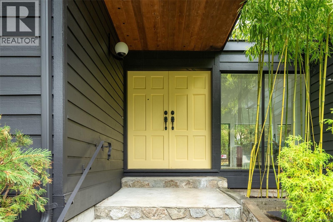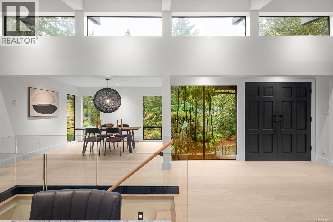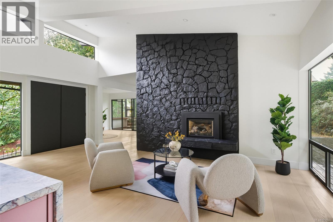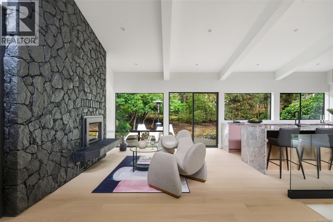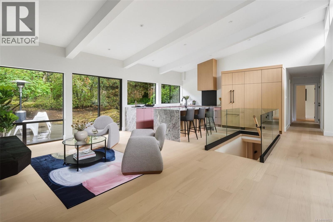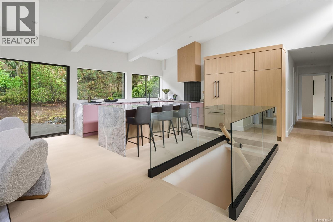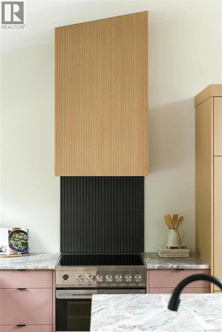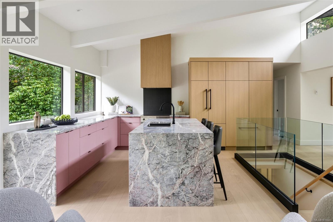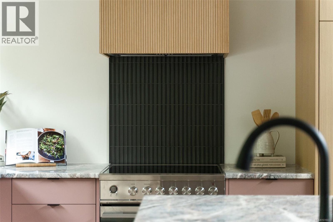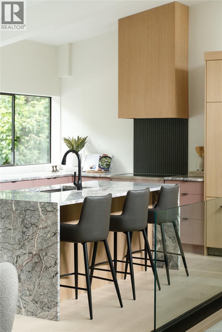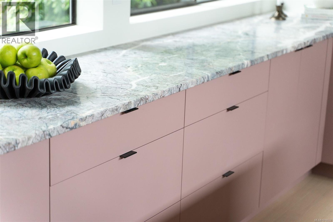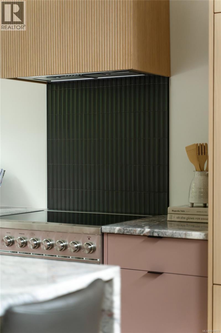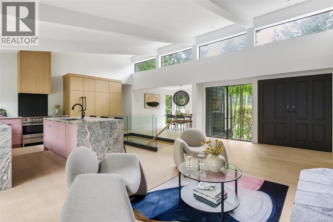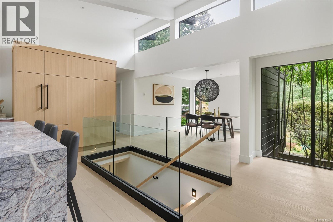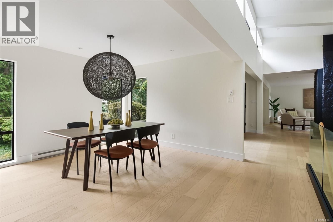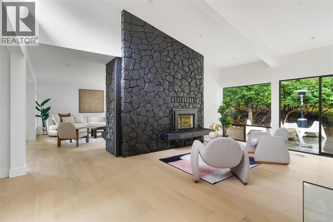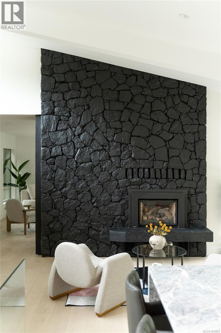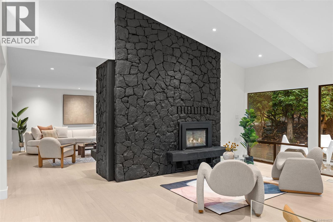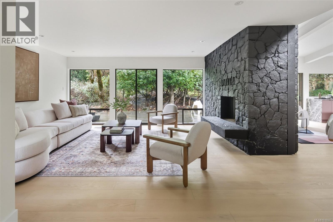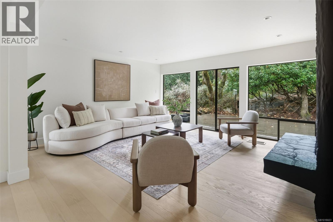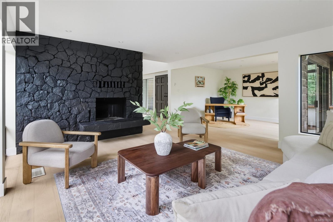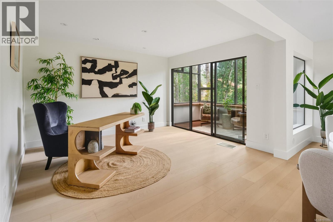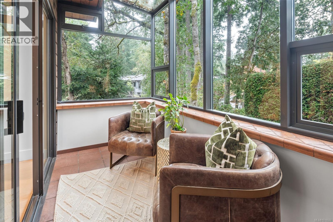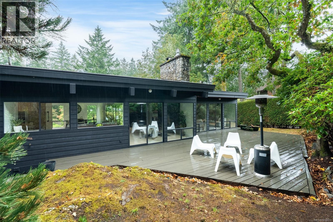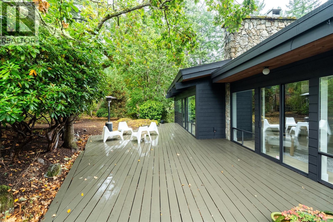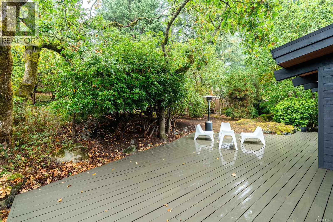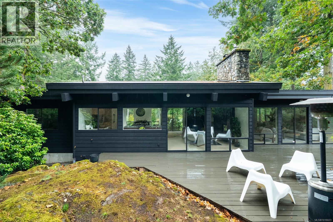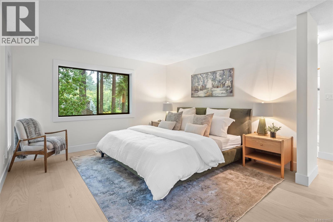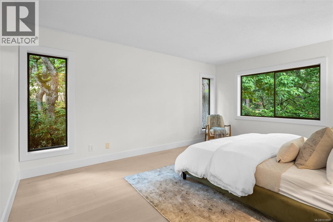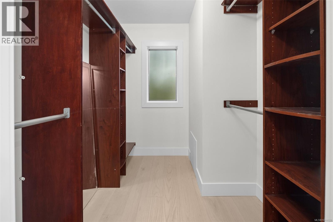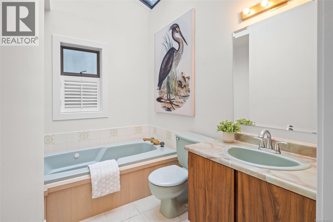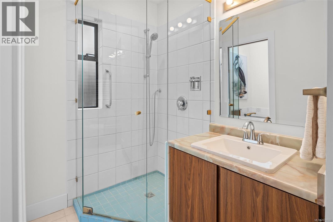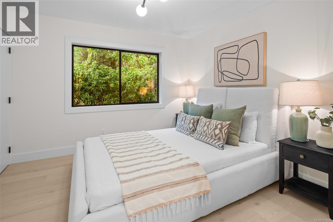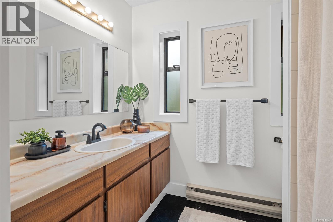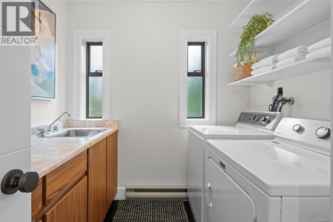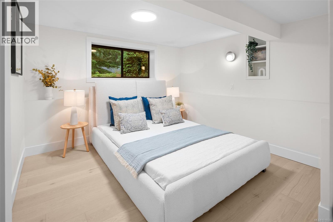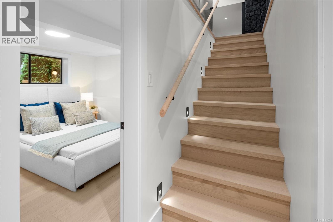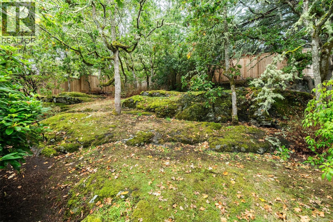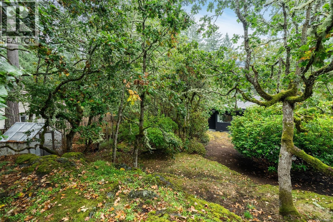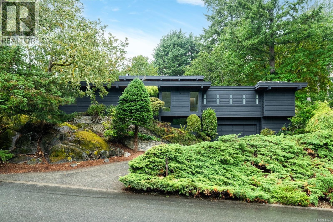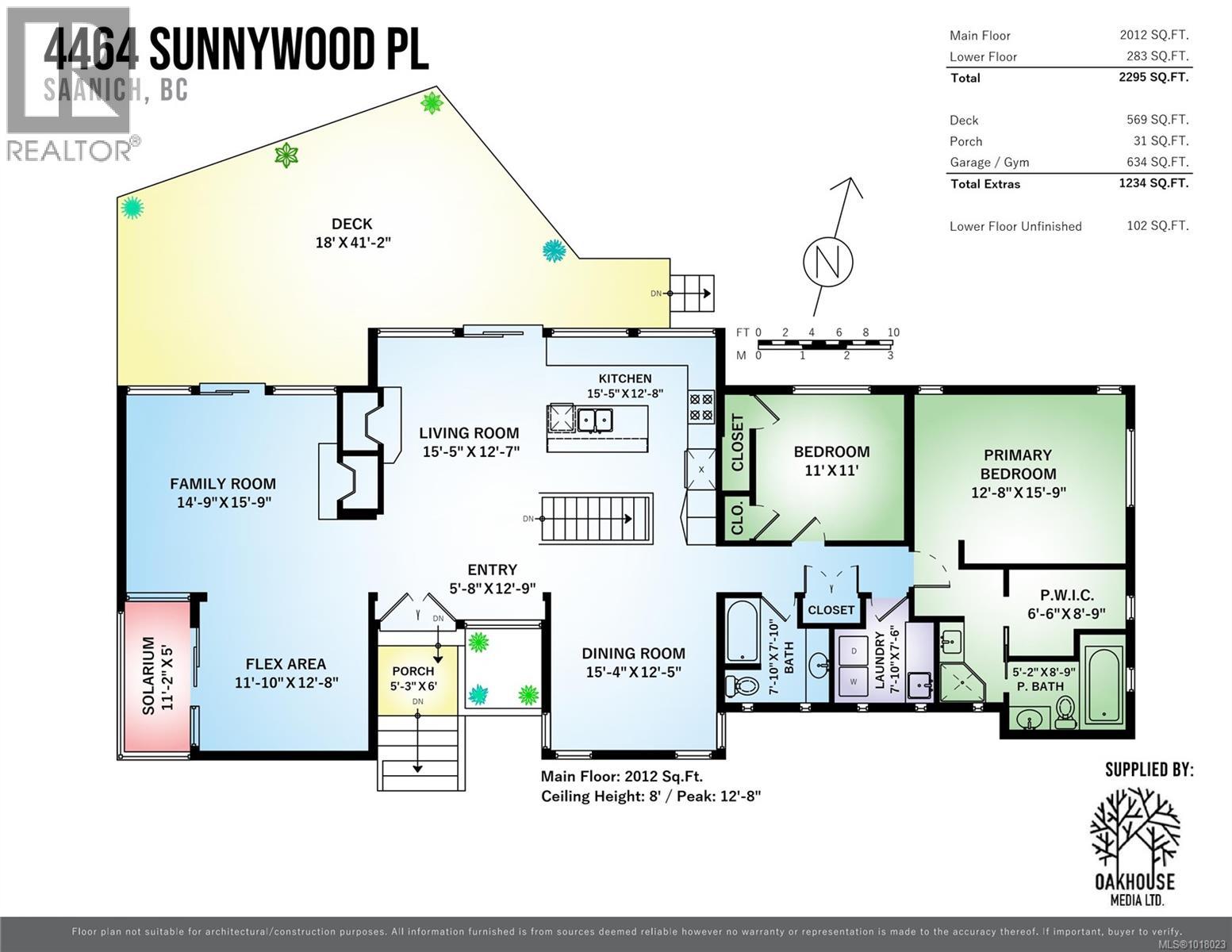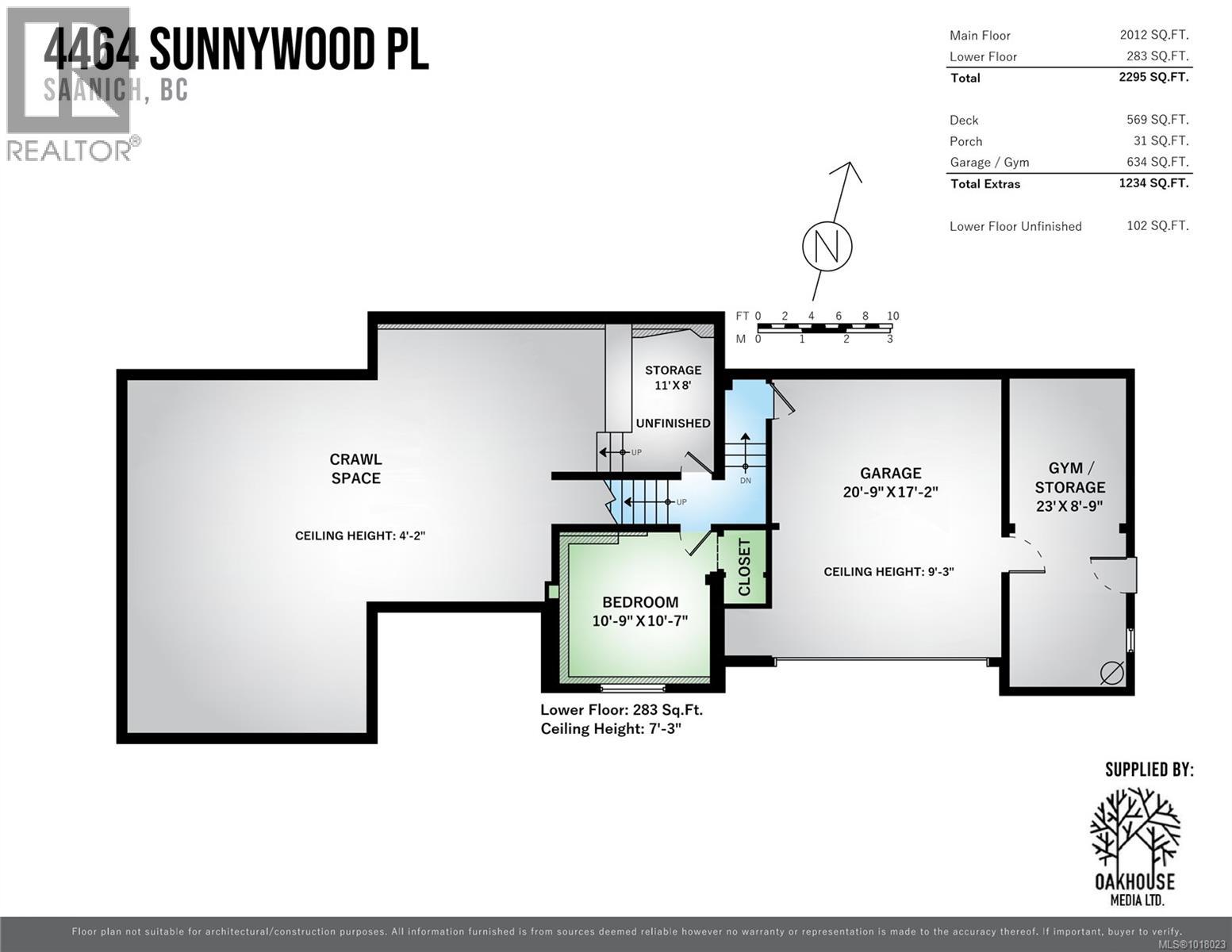3 Bedroom
2 Bathroom
2,929 ft2
Contemporary, Westcoast
Fireplace
None
Baseboard Heaters
$1,775,000
Mid-century modern magic meets timeless design in this beautiful Broadmead home. Perched on a south facing 14,374 sqft private lot, the striking exterior offers clean lines and iconic curb appeal. Inside, natural light pours through floor-to-ceiling windows framing views of lush greenery. All new flooring and paint throughout including an incredible new kitchen with Italian marble countertops and Fisher & Paykel appliances. Off the kitchen & living spaces is a very private oversized deck perfect for entertaining or quiet mornings. The spacious primary suite offers plenty of room with large walk in closet and 5 pce ensuite. A versatile bonus room off the garage offers endless possibilities—gym, office, or extra storage. Nestled in a coveted enclave near walking trails and Broadmead Village this home blends privacy, style and nature in perfect harmony. Nothing to do but move right in! Contact your Realtor today to book a showing. (id:46156)
Property Details
|
MLS® Number
|
1018023 |
|
Property Type
|
Single Family |
|
Neigbourhood
|
Broadmead |
|
Features
|
Cul-de-sac, Park Setting, Private Setting, Other |
|
Parking Space Total
|
3 |
|
Plan
|
Vip34609 |
|
Structure
|
Greenhouse |
Building
|
Bathroom Total
|
2 |
|
Bedrooms Total
|
3 |
|
Architectural Style
|
Contemporary, Westcoast |
|
Constructed Date
|
1981 |
|
Cooling Type
|
None |
|
Fireplace Present
|
Yes |
|
Fireplace Total
|
2 |
|
Heating Fuel
|
Electric, Propane, Other |
|
Heating Type
|
Baseboard Heaters |
|
Size Interior
|
2,929 Ft2 |
|
Total Finished Area
|
2295 Sqft |
|
Type
|
House |
Parking
Land
|
Acreage
|
No |
|
Size Irregular
|
14375 |
|
Size Total
|
14375 Sqft |
|
Size Total Text
|
14375 Sqft |
|
Zoning Type
|
Residential |
Rooms
| Level |
Type |
Length |
Width |
Dimensions |
|
Lower Level |
Storage |
23 ft |
8 ft |
23 ft x 8 ft |
|
Lower Level |
Storage |
|
|
11' x 8' |
|
Lower Level |
Bedroom |
|
|
10'9 x 10'7 |
|
Main Level |
Entrance |
|
|
5'8 x 12'9 |
|
Main Level |
Laundry Room |
|
|
7'10 x 7'6 |
|
Main Level |
Bathroom |
|
|
4-Piece |
|
Main Level |
Ensuite |
|
|
5-Piece |
|
Main Level |
Bedroom |
|
|
11' x 11' |
|
Main Level |
Primary Bedroom |
|
|
15'9 x 12'8 |
|
Main Level |
Dining Room |
|
|
12'5 x 15'4 |
|
Main Level |
Library |
|
|
12'8 x 11'10 |
|
Main Level |
Kitchen |
|
|
15'5 x 12'8 |
|
Main Level |
Family Room |
|
|
15'9 x 14'9 |
|
Main Level |
Living Room |
|
|
15'5 x 12'7 |
https://www.realtor.ca/real-estate/29016807/4464-sunnywood-pl-saanich-broadmead


