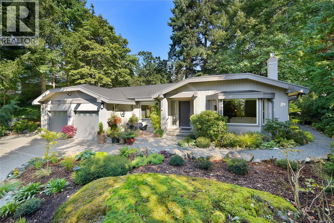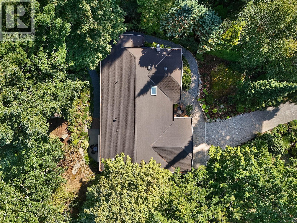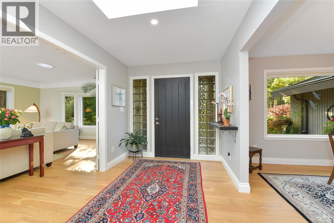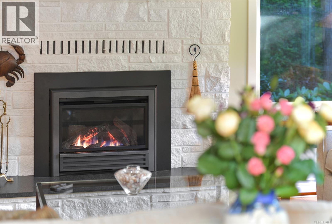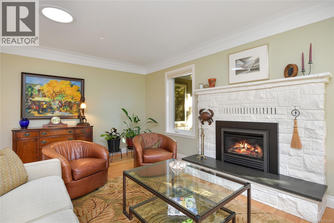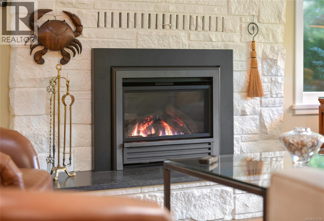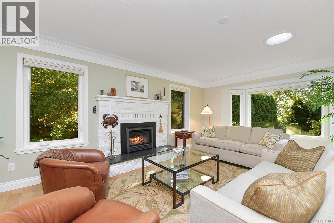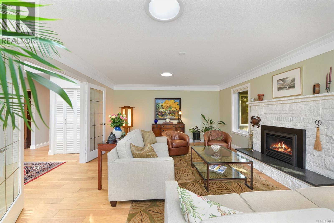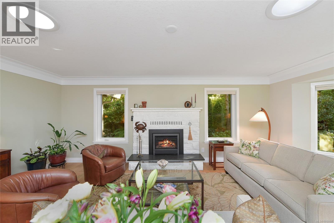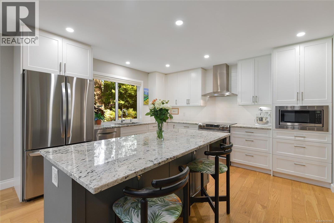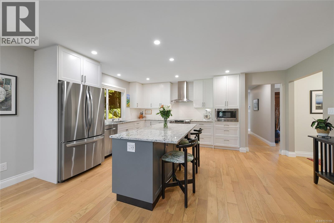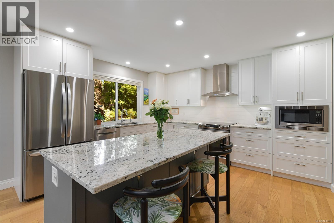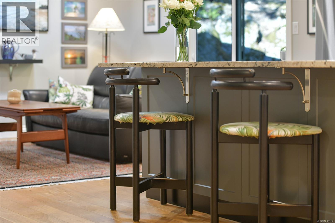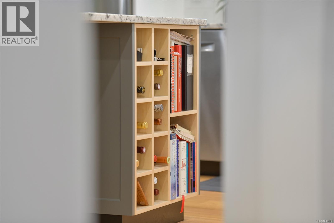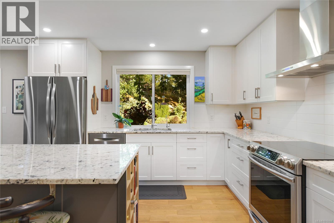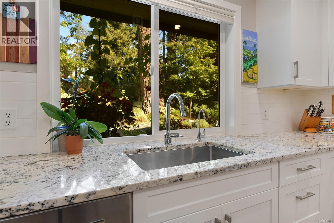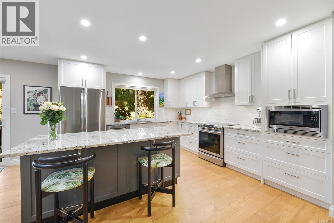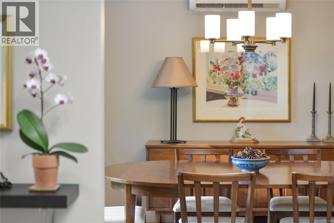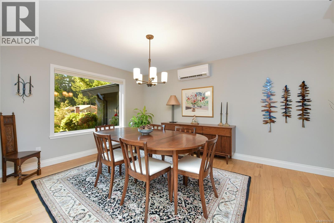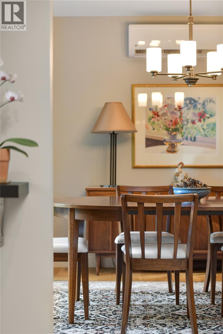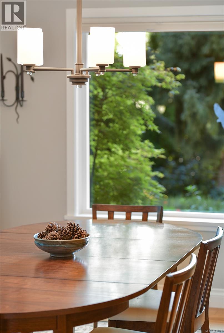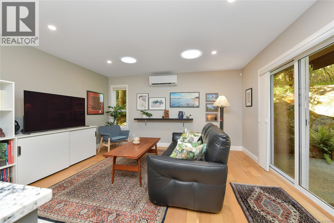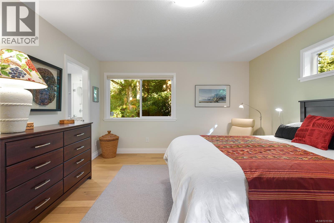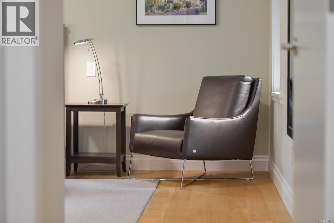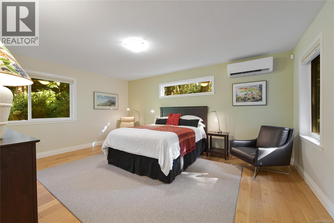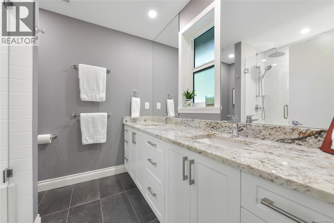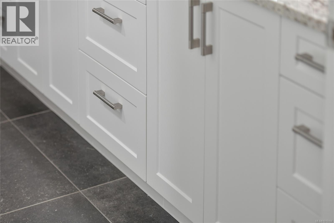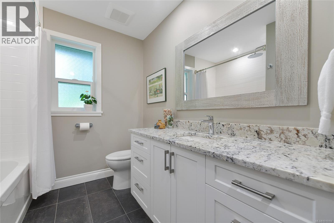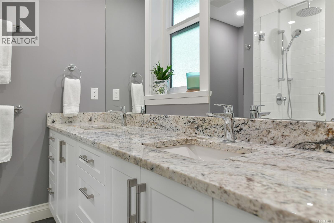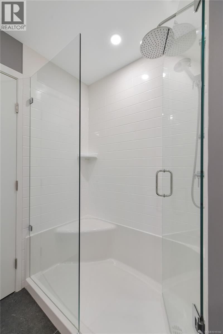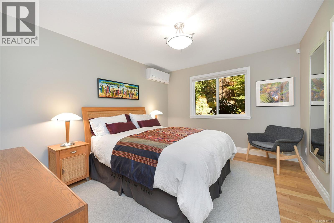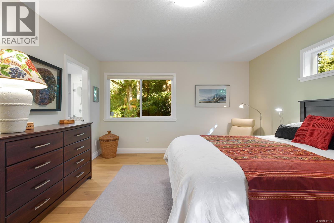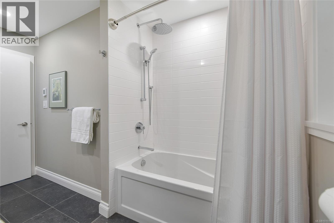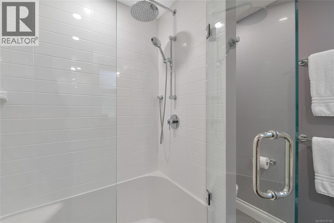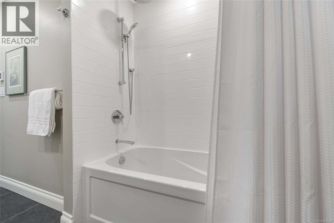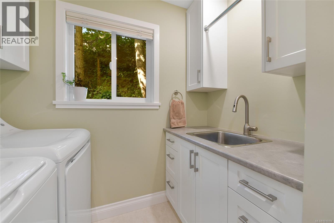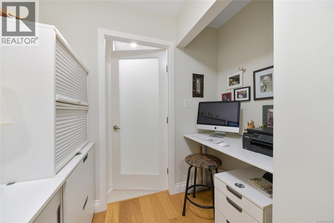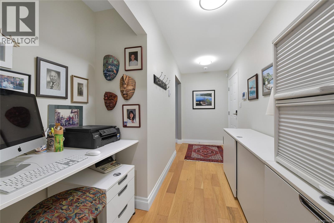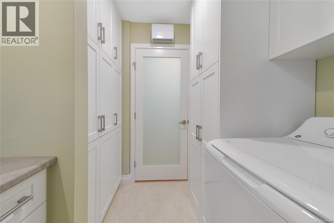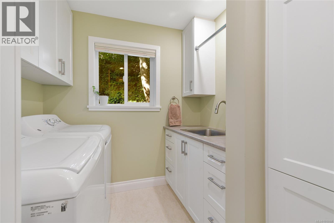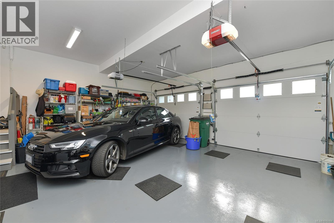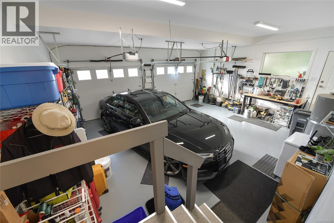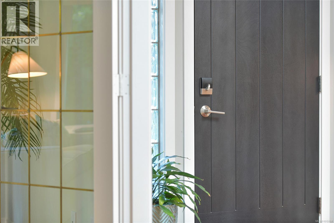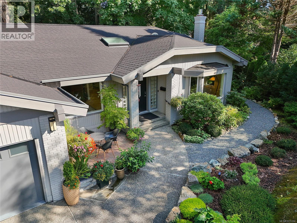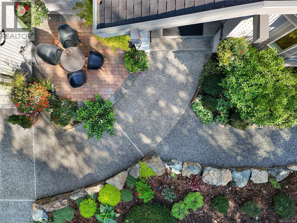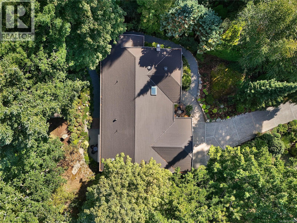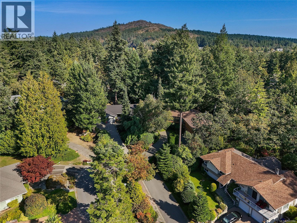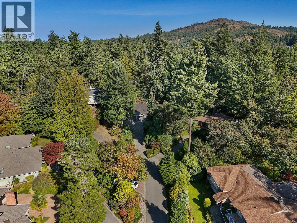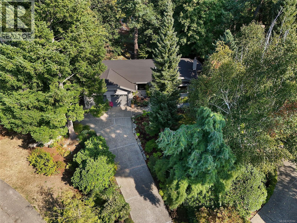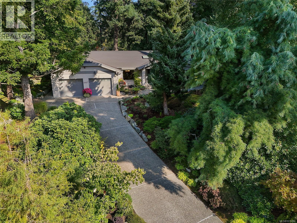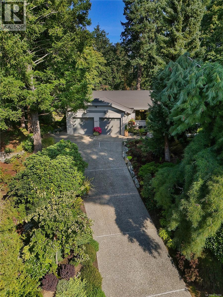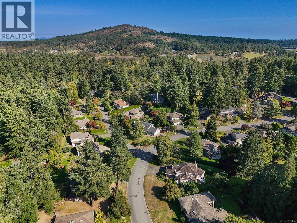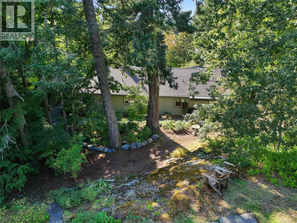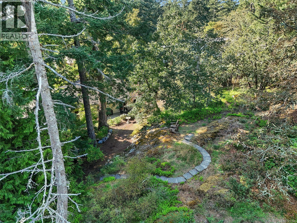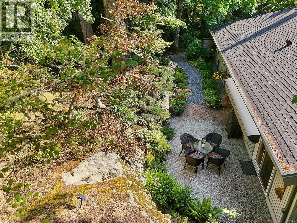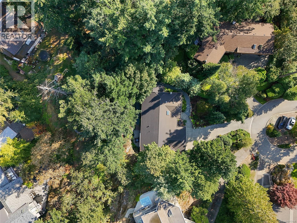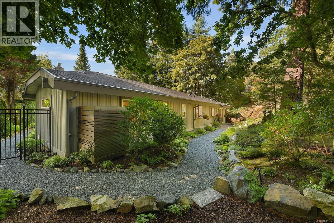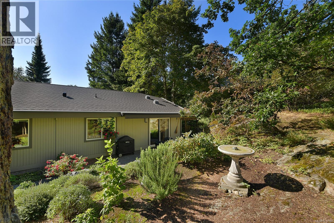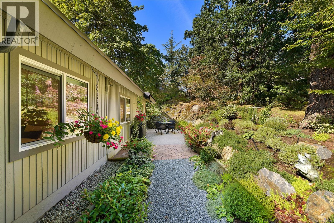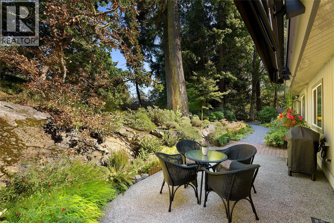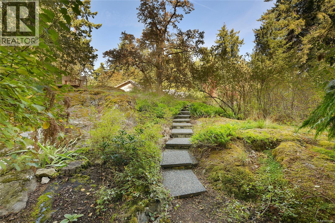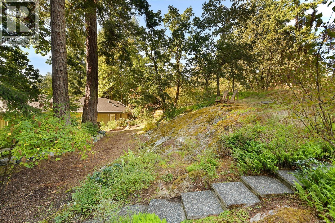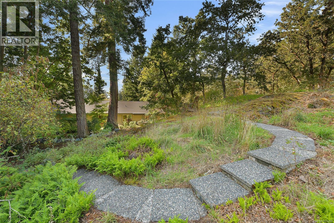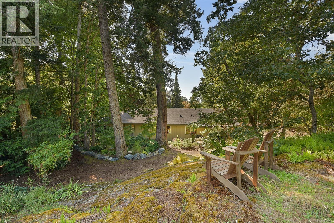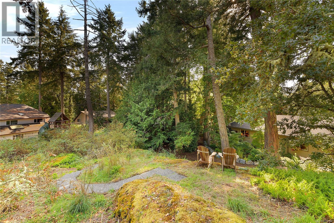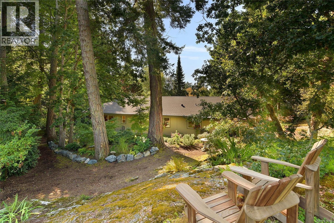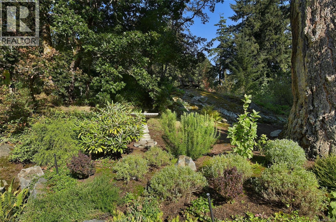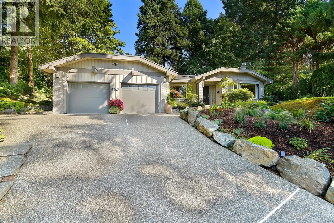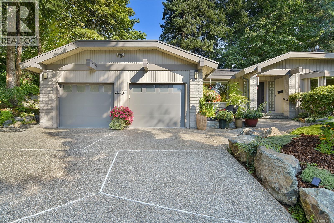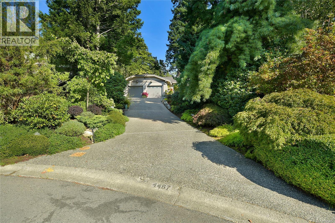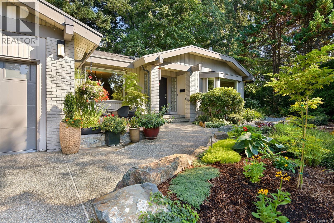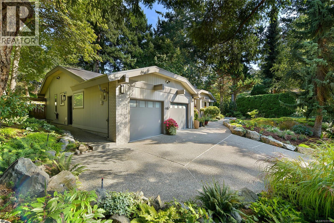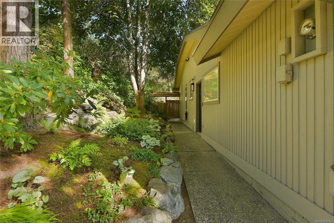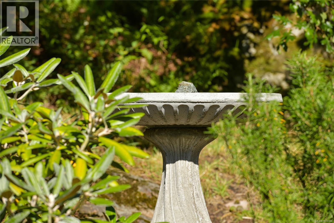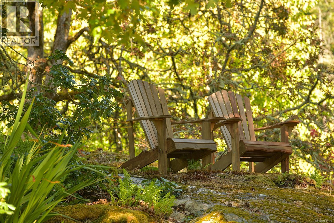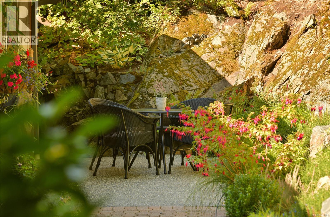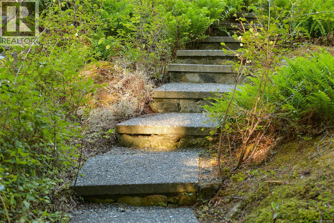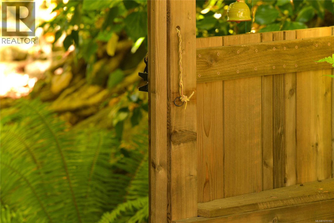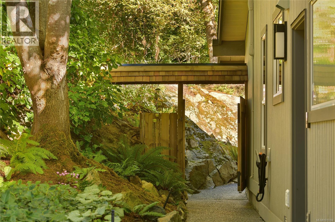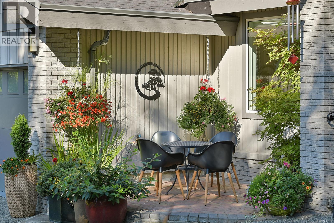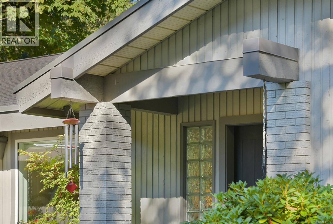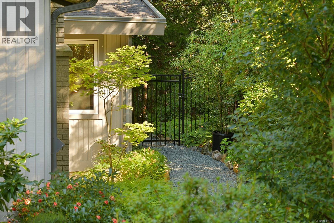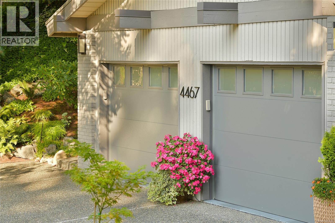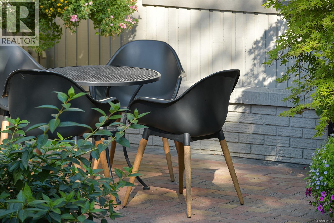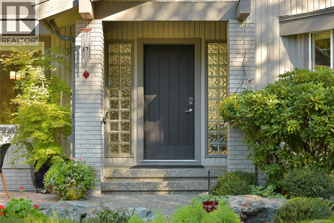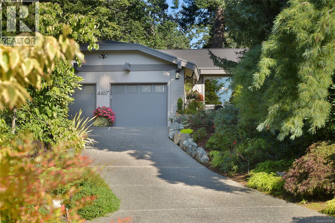2 Bedroom
2 Bathroom
2,006 ft2
Other
Fireplace
Air Conditioned
Heat Pump
$1,695,000
If you enjoy privacy, this is BROADMEAD RANCHER is for you! Custom-built, one-level home is set on a secluded 1/2 acre lot in a serene Broadmead cul-de-sac with an amazing sunny and private setting. This exquisite residence boasts over 2,000 sq ft of luxurious living space, featuring 2 bedrooms, 2 bathrooms, a cozy fireplace-adorned living room, and a grand primary suite complete with a walk-in closet and spa-like ensuite. The expansive layout offers a separate dining room, a double garage, and a versatile space ideal for a family room or home office. Revel in the tranquil ambiance of nature with birdsong and wildlife sightings, all while being in proximity to city conveniences. Meticulously updated with baseboard, trim • Renovated bathrooms • New kitchen • All new windows and skylights • Interior paint • Gas fireplace • Window coverings • Alarm system • Interior pot lights • Exterior paint • Front and back landscaping • Heat pump • Hot water heat pump • Renovated the laundry room • Attic insulation • New roof, gutters and downspouts, flashings • New front patio • Back patio electric awning • Replaced garage doors • New front door • New solid core interior doors. This home exudes sophistication and comfort. Experience the epitome of refined living - schedule your exclusive viewing today! (id:46156)
Property Details
|
MLS® Number
|
1015184 |
|
Property Type
|
Single Family |
|
Neigbourhood
|
Broadmead |
|
Features
|
Cul-de-sac, Level Lot, Private Setting, Irregular Lot Size, Rocky |
|
Parking Space Total
|
2 |
|
Plan
|
Vip40194 |
Building
|
Bathroom Total
|
2 |
|
Bedrooms Total
|
2 |
|
Architectural Style
|
Other |
|
Constructed Date
|
1987 |
|
Cooling Type
|
Air Conditioned |
|
Fireplace Present
|
Yes |
|
Fireplace Total
|
1 |
|
Heating Fuel
|
Electric, Natural Gas, Other |
|
Heating Type
|
Heat Pump |
|
Size Interior
|
2,006 Ft2 |
|
Total Finished Area
|
2006 Sqft |
|
Type
|
House |
Land
|
Acreage
|
No |
|
Size Irregular
|
0.5 |
|
Size Total
|
0.5 Ac |
|
Size Total Text
|
0.5 Ac |
|
Zoning Type
|
Residential |
Rooms
| Level |
Type |
Length |
Width |
Dimensions |
|
Main Level |
Entrance |
|
|
8' x 5' |
|
Main Level |
Laundry Room |
|
|
9' x 5' |
|
Main Level |
Den |
|
|
13' x 12' |
|
Main Level |
Bedroom |
|
|
13' x 11' |
|
Main Level |
Bathroom |
|
|
3-Piece |
|
Main Level |
Bathroom |
|
|
4-Piece |
|
Main Level |
Primary Bedroom |
|
|
17' x 13' |
|
Main Level |
Kitchen |
|
|
17' x 12' |
|
Main Level |
Dining Room |
|
|
15' x 13' |
|
Main Level |
Living Room |
|
|
22' x 15' |
|
Main Level |
Entrance |
|
|
11' x 8' |
https://www.realtor.ca/real-estate/29017537/4467-autumnwood-lane-saanich-broadmead


