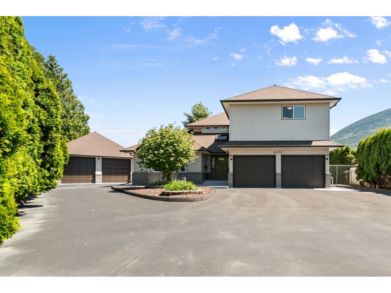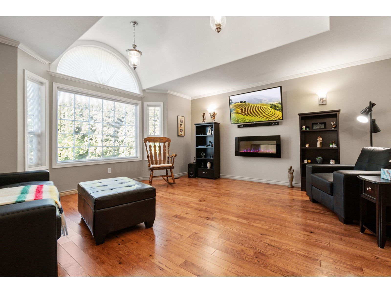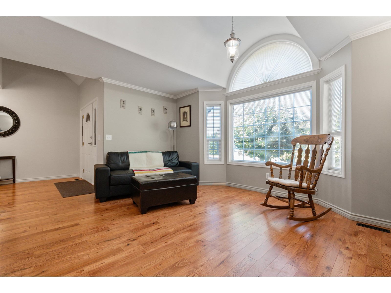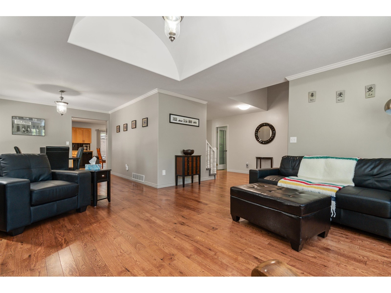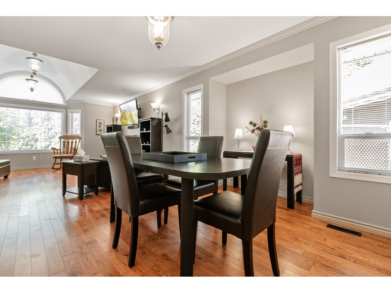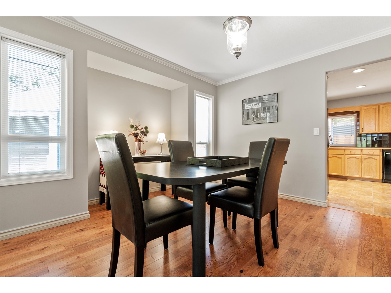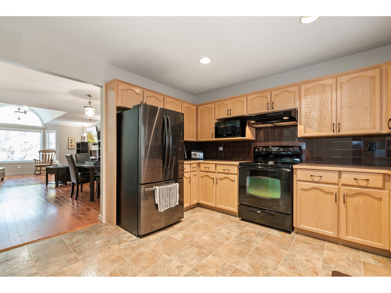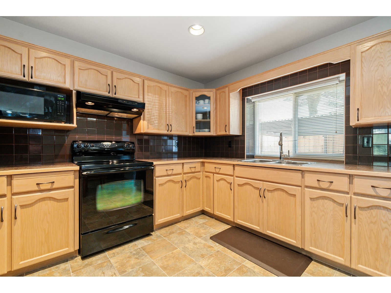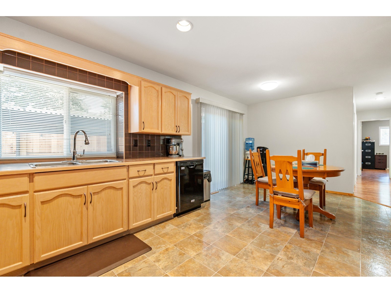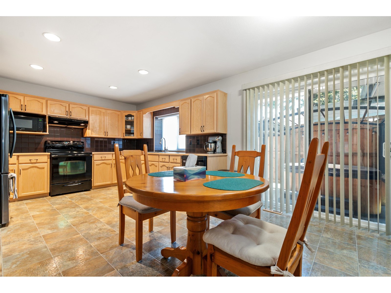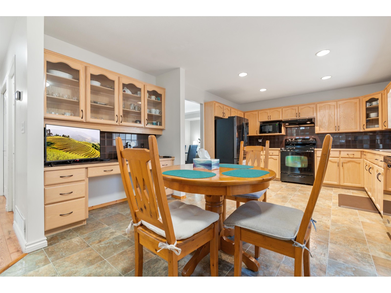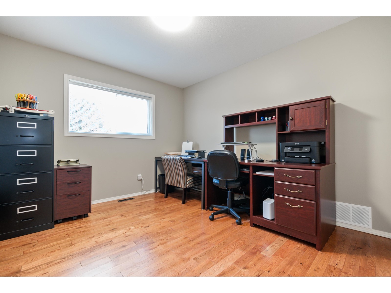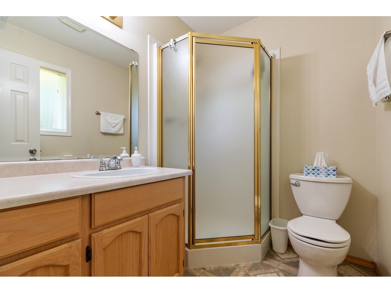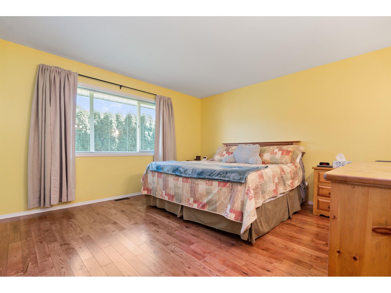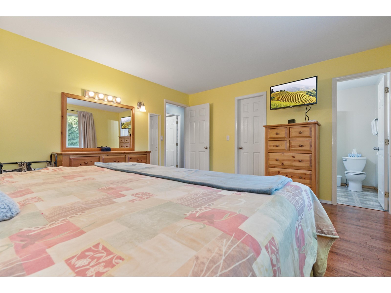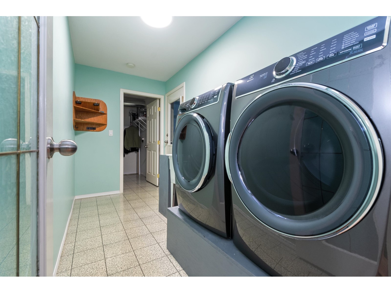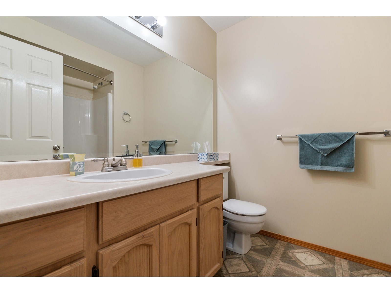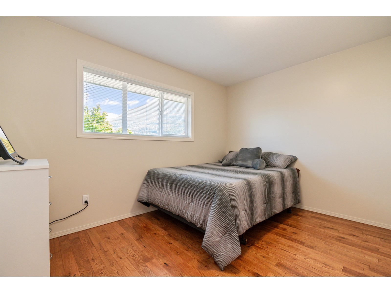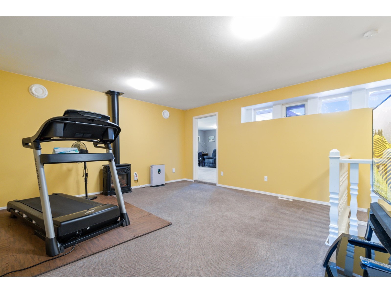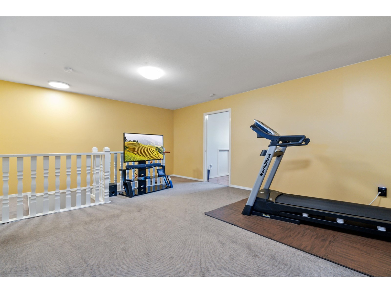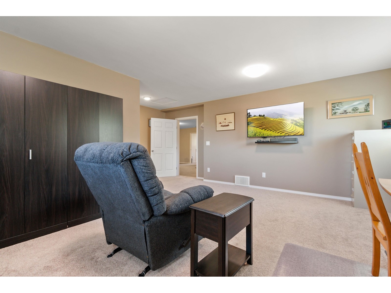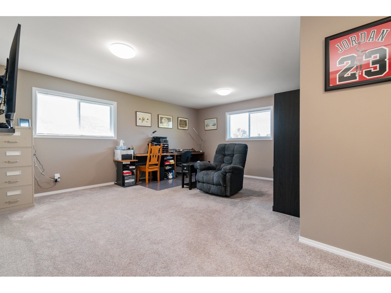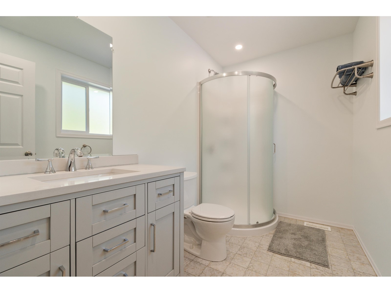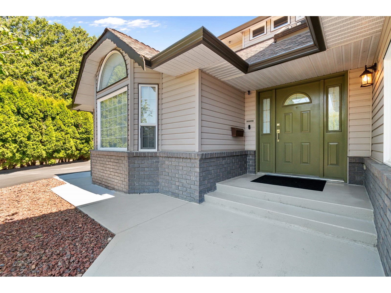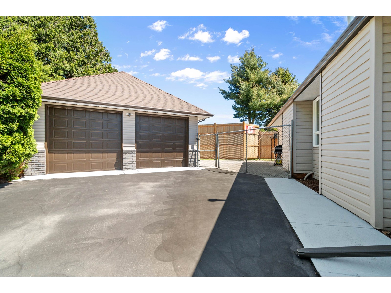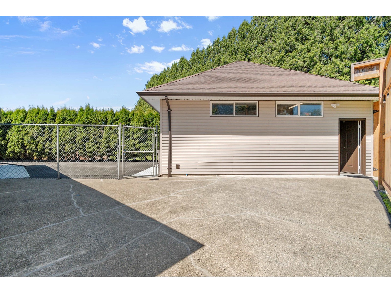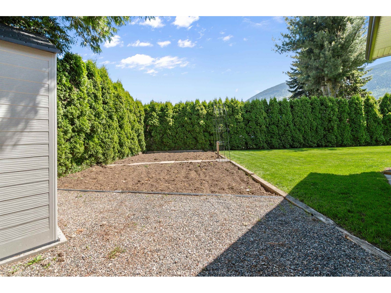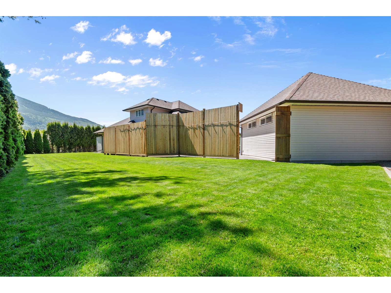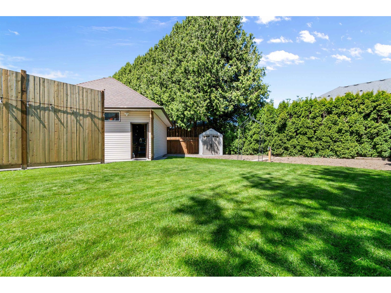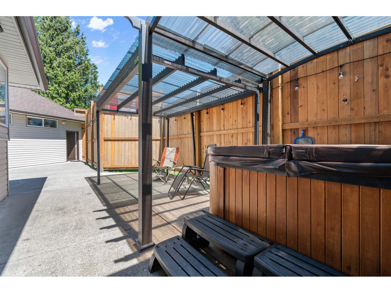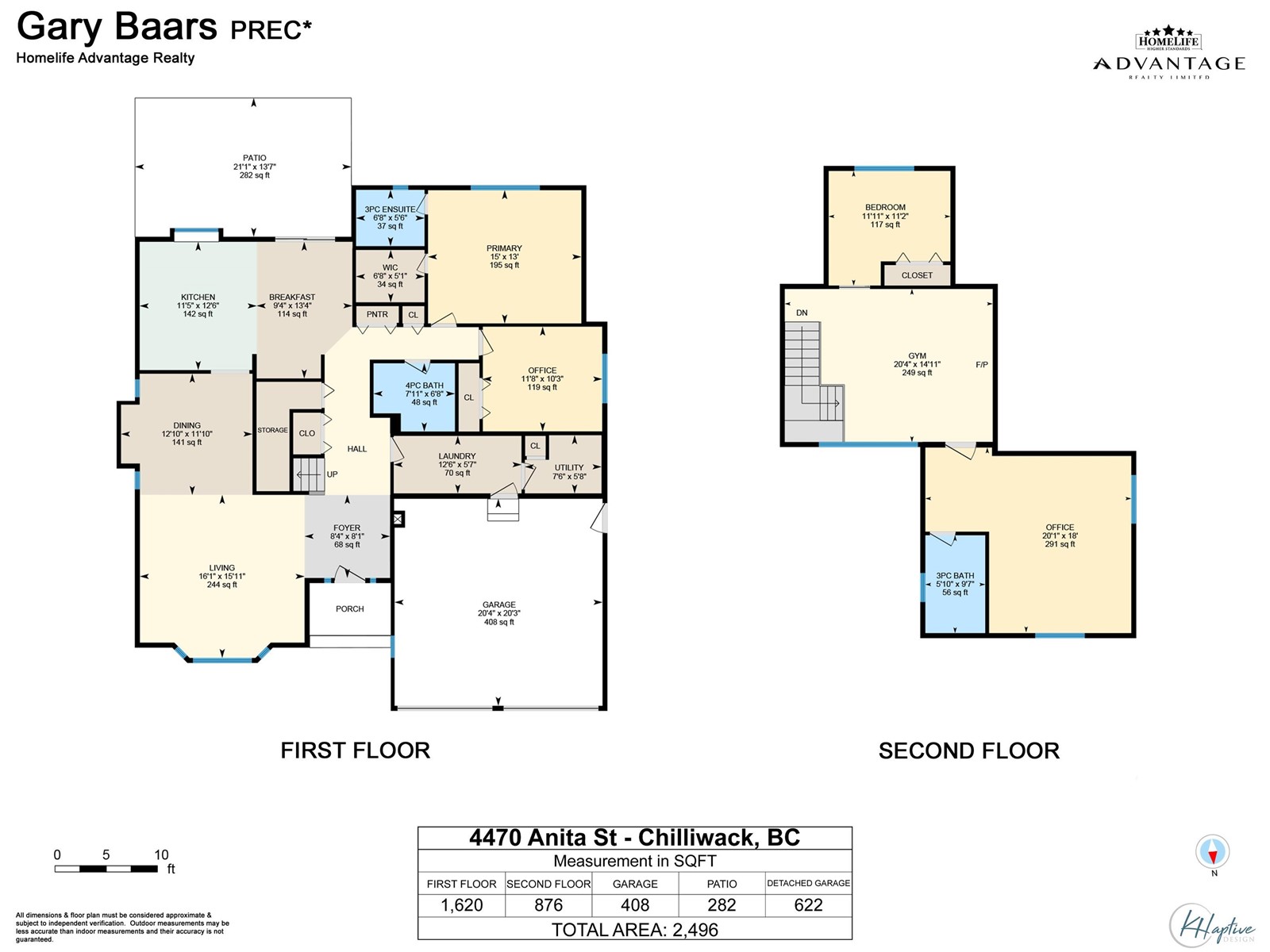4 Bedroom
3 Bathroom
2,496 ft2
Fireplace
Central Air Conditioning
Forced Air
$1,399,000
Well-maintained 4 bed, 3 bath 2-storey home on a 0.3-acre lot at the end of a quiet cul-de-sac in the heart of Yarrow. The main floor features solid hardwood floors, a spacious kitchen, and a primary bedroom with ensuite. Enjoy peace of mind with numerous updates over the years including roof, furnace, A/C, washer/dryer, hot water tank, fridge, and garage door controllers. The private, fully fenced yard offers a hot tub, space for a garden, and room to entertain. A 25' x 25' 2-bay garage/shop is perfect for hobbies or storage. Ample parking with space for an RV. A move-in ready gem in a family-friendly, desirable location. * PREC - Personal Real Estate Corporation (id:46156)
Property Details
|
MLS® Number
|
R2998747 |
|
Property Type
|
Single Family |
|
Storage Type
|
Storage |
|
Structure
|
Workshop |
|
View Type
|
Mountain View |
Building
|
Bathroom Total
|
3 |
|
Bedrooms Total
|
4 |
|
Appliances
|
Washer, Dryer, Refrigerator, Stove, Dishwasher, Hot Tub |
|
Basement Type
|
Crawl Space |
|
Constructed Date
|
1992 |
|
Construction Style Attachment
|
Detached |
|
Cooling Type
|
Central Air Conditioning |
|
Fire Protection
|
Smoke Detectors |
|
Fireplace Present
|
Yes |
|
Fireplace Total
|
2 |
|
Heating Fuel
|
Electric, Natural Gas |
|
Heating Type
|
Forced Air |
|
Stories Total
|
2 |
|
Size Interior
|
2,496 Ft2 |
|
Type
|
House |
Parking
|
Detached Garage
|
|
|
Garage
|
2 |
|
R V
|
|
Land
|
Acreage
|
No |
|
Size Frontage
|
38 Ft |
|
Size Irregular
|
13068 |
|
Size Total
|
13068 Sqft |
|
Size Total Text
|
13068 Sqft |
Rooms
| Level |
Type |
Length |
Width |
Dimensions |
|
Above |
Bedroom 3 |
11 ft ,1 in |
11 ft ,2 in |
11 ft ,1 in x 11 ft ,2 in |
|
Above |
Gym |
20 ft ,4 in |
14 ft ,1 in |
20 ft ,4 in x 14 ft ,1 in |
|
Above |
Bedroom 4 |
20 ft ,1 in |
18 ft |
20 ft ,1 in x 18 ft |
|
Main Level |
Living Room |
16 ft ,1 in |
15 ft ,1 in |
16 ft ,1 in x 15 ft ,1 in |
|
Main Level |
Dining Room |
12 ft ,1 in |
11 ft ,1 in |
12 ft ,1 in x 11 ft ,1 in |
|
Main Level |
Kitchen |
12 ft ,6 in |
11 ft ,5 in |
12 ft ,6 in x 11 ft ,5 in |
|
Main Level |
Eating Area |
9 ft ,4 in |
13 ft ,4 in |
9 ft ,4 in x 13 ft ,4 in |
|
Main Level |
Primary Bedroom |
15 ft |
13 ft |
15 ft x 13 ft |
|
Main Level |
Other |
6 ft ,8 in |
5 ft ,1 in |
6 ft ,8 in x 5 ft ,1 in |
|
Main Level |
Bedroom 2 |
11 ft ,8 in |
10 ft ,3 in |
11 ft ,8 in x 10 ft ,3 in |
|
Main Level |
Utility Room |
7 ft ,6 in |
5 ft ,8 in |
7 ft ,6 in x 5 ft ,8 in |
|
Main Level |
Foyer |
8 ft ,4 in |
8 ft ,1 in |
8 ft ,4 in x 8 ft ,1 in |
https://www.realtor.ca/real-estate/28269382/4470-anita-street-yarrow-yarrow


