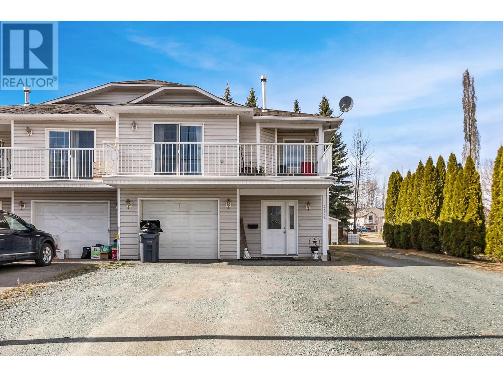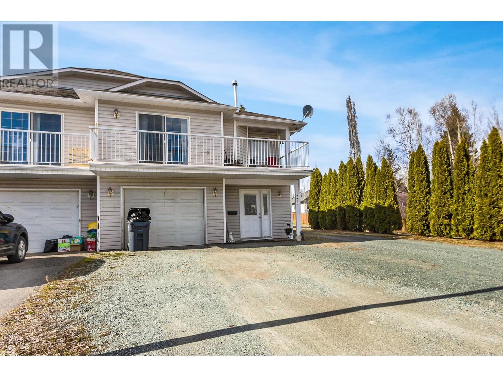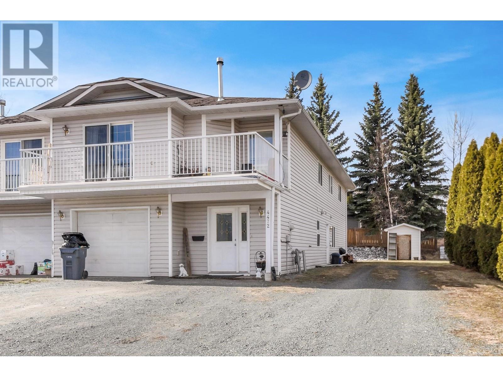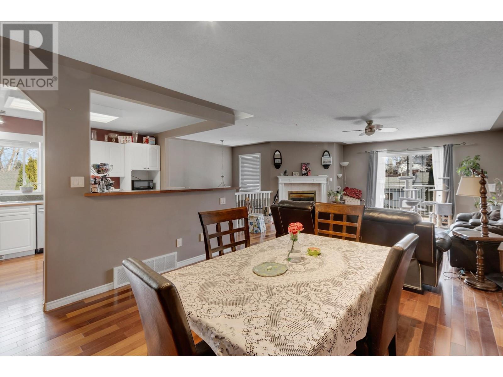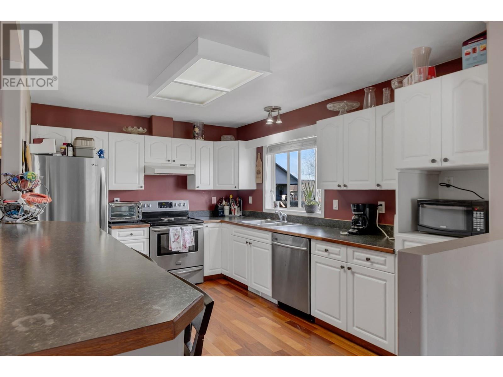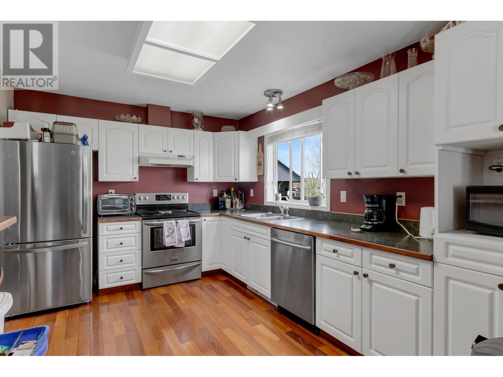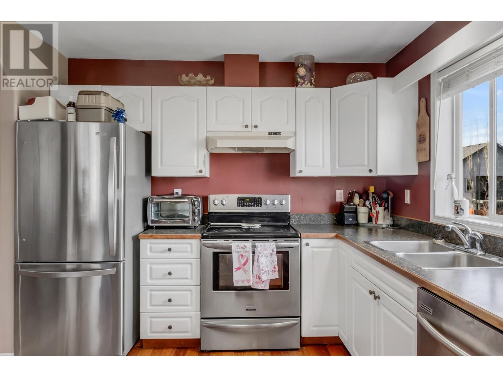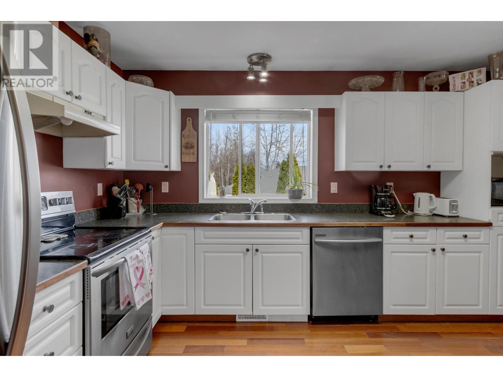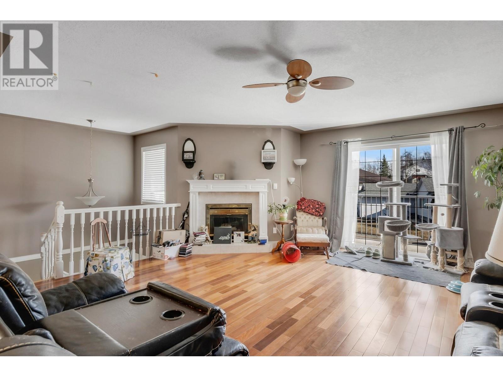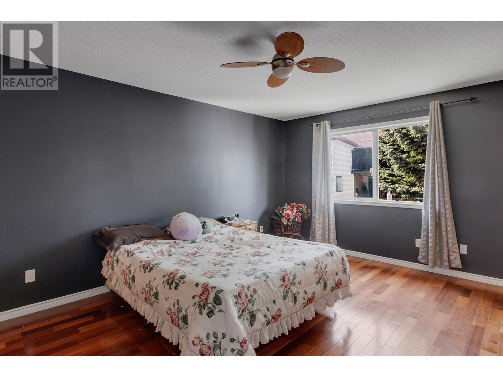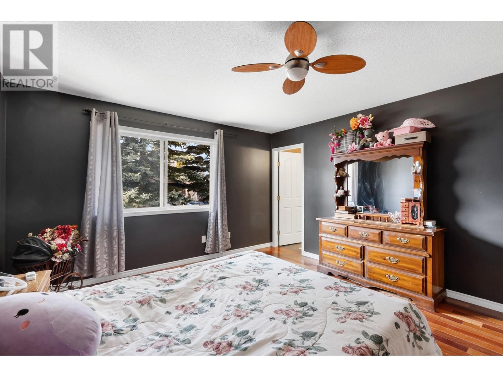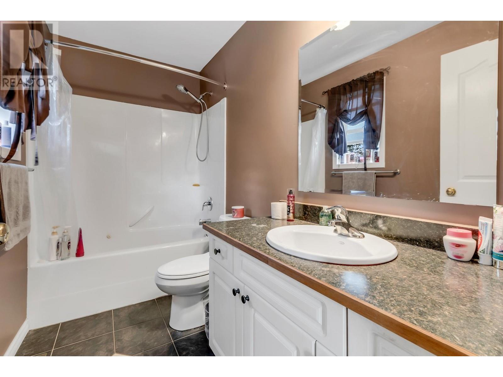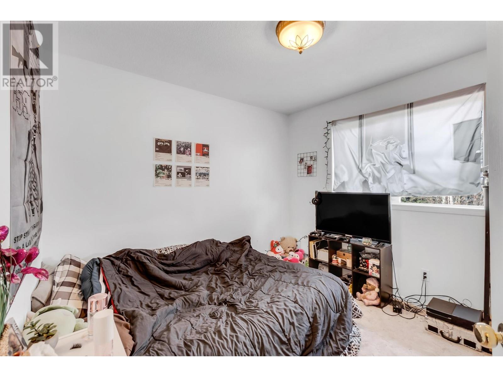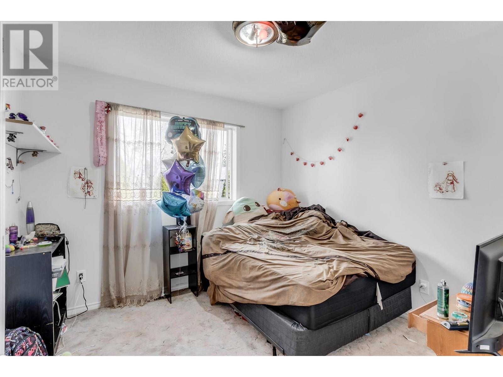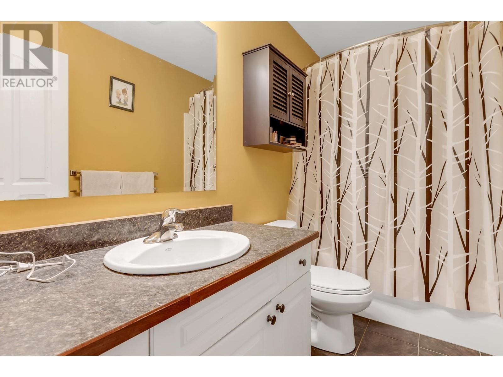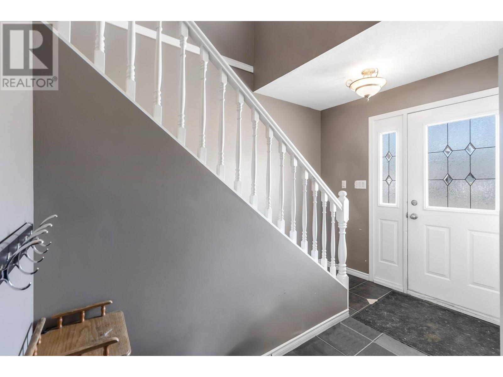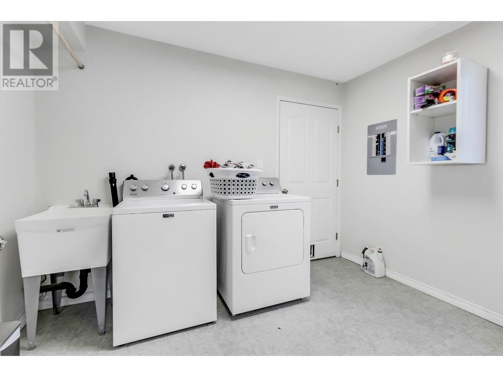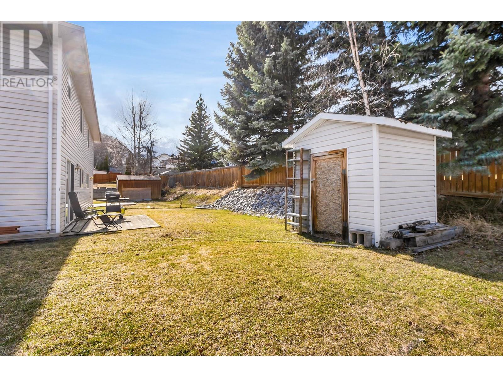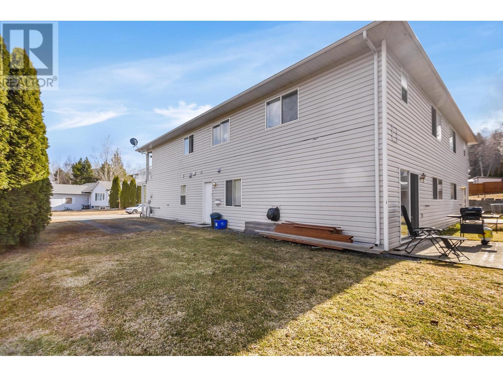4472 Wheeler Road Prince George, British Columbia V2N 5H5
$499,900
This fully finished half duplex offers exceptional value and versatility. Upstairs, enjoy a sprawling open-concept main floor with abundant natural light, ideal for entertaining. The main level boasts 3 generous bedrooms, including a large primary suite with a walk-in closet and a private 4-piece ensuite. Sliding glass doors from the living room lead out to a sunny sundeck, perfect for summer BBQs or relaxing with your morning coffee. The ground level features a bright and modern 1-bedroom suite, perfect for extended family or rental income. A spacious, shared laundry room adds convenience and functionality. Single Garage and RV parking. All measurements and information provided are approximated, not to relied upon and must be verified by Buyers. (id:46156)
Property Details
| MLS® Number | R2989416 |
| Property Type | Single Family |
Building
| Bathroom Total | 3 |
| Bedrooms Total | 4 |
| Amenities | Shared Laundry |
| Architectural Style | Basement Entry |
| Basement Development | Finished |
| Basement Type | Full (finished) |
| Constructed Date | 1996 |
| Construction Style Attachment | Attached |
| Exterior Finish | Vinyl Siding |
| Fireplace Present | Yes |
| Fireplace Total | 2 |
| Foundation Type | Concrete Slab |
| Heating Fuel | Natural Gas |
| Heating Type | Forced Air |
| Roof Material | Asphalt Shingle |
| Roof Style | Conventional |
| Stories Total | 2 |
| Size Interior | 2,420 Ft2 |
| Total Finished Area | 2420 Sqft |
| Type | Duplex |
| Utility Water | Municipal Water |
Parking
| Garage | 1 |
Land
| Acreage | No |
| Size Irregular | 0 X |
| Size Total Text | 0 X |
Rooms
| Level | Type | Length | Width | Dimensions |
|---|---|---|---|---|
| Basement | Kitchen | 12 ft | 8 ft ,4 in | 12 ft x 8 ft ,4 in |
| Basement | Living Room | 18 ft | 11 ft ,1 in | 18 ft x 11 ft ,1 in |
| Basement | Bedroom 4 | 15 ft ,5 in | 10 ft ,1 in | 15 ft ,5 in x 10 ft ,1 in |
| Basement | Laundry Room | 10 ft ,1 in | 8 ft ,2 in | 10 ft ,1 in x 8 ft ,2 in |
| Main Level | Primary Bedroom | 16 ft | 12 ft ,1 in | 16 ft x 12 ft ,1 in |
| Main Level | Bedroom 2 | 9 ft ,1 in | 9 ft ,9 in | 9 ft ,1 in x 9 ft ,9 in |
| Main Level | Bedroom 3 | 9 ft ,1 in | 9 ft | 9 ft ,1 in x 9 ft |
| Main Level | Living Room | 17 ft ,1 in | 16 ft | 17 ft ,1 in x 16 ft |
| Main Level | Kitchen | 13 ft ,6 in | 9 ft ,1 in | 13 ft ,6 in x 9 ft ,1 in |
| Main Level | Dining Room | 13 ft ,1 in | 12 ft ,1 in | 13 ft ,1 in x 12 ft ,1 in |
https://www.realtor.ca/real-estate/28157750/4472-wheeler-road-prince-george


