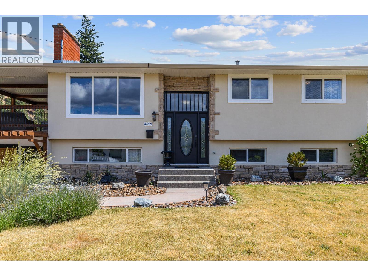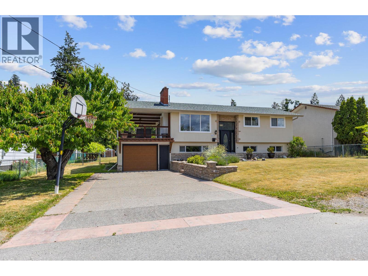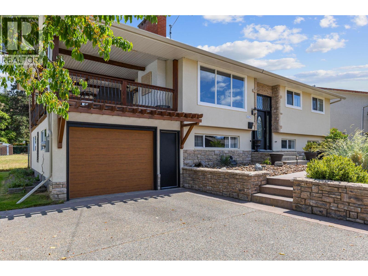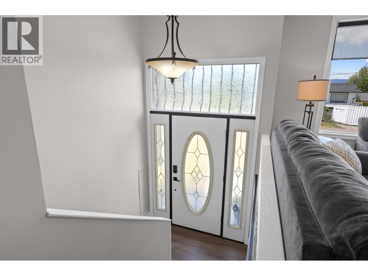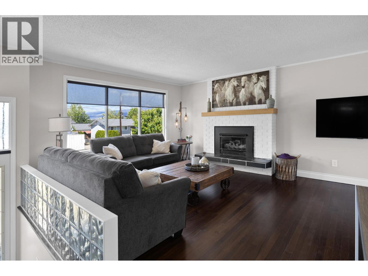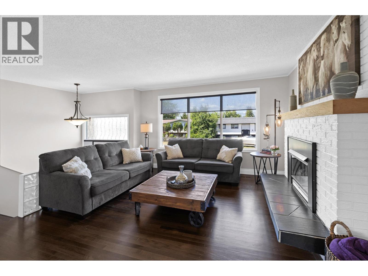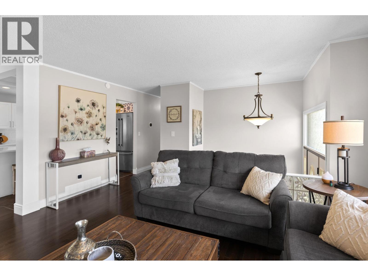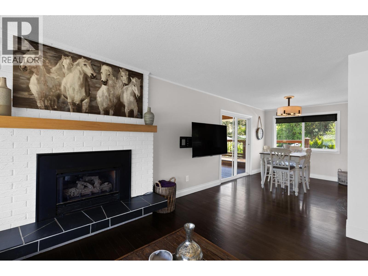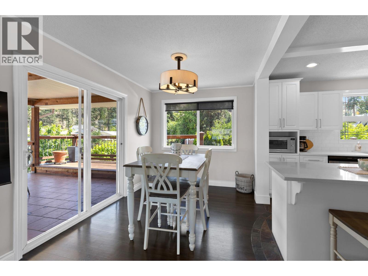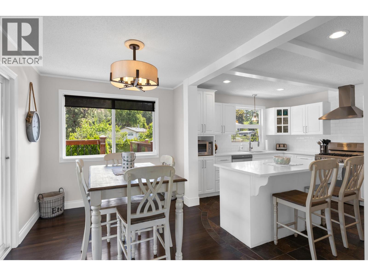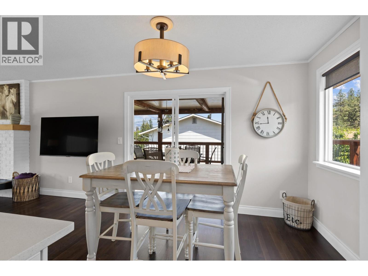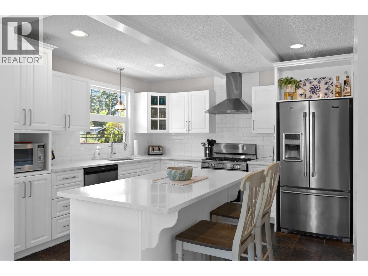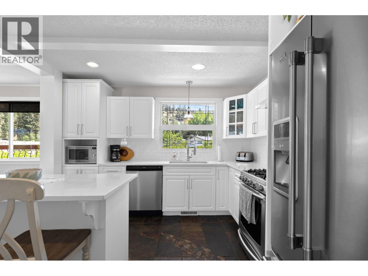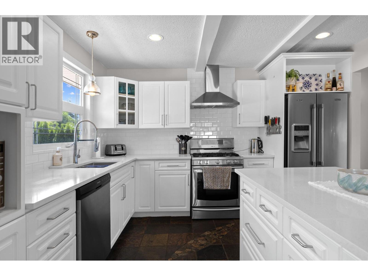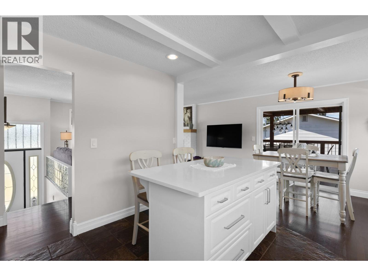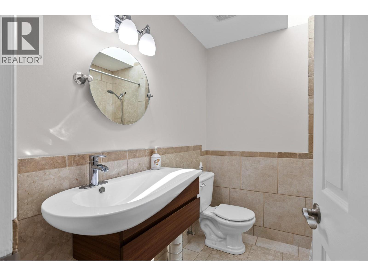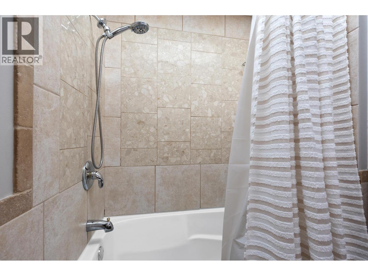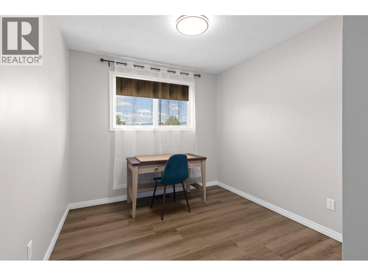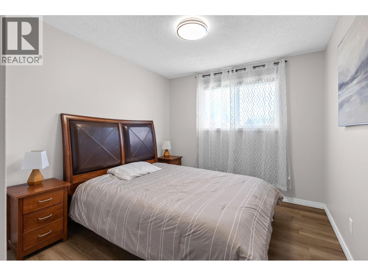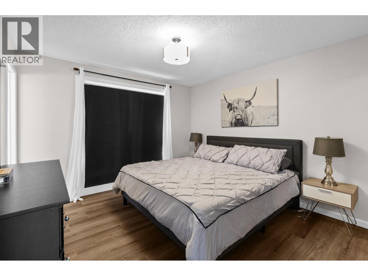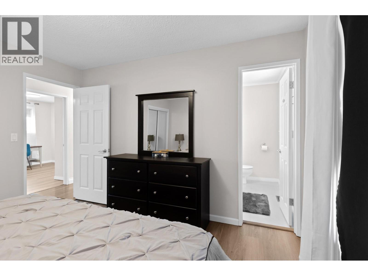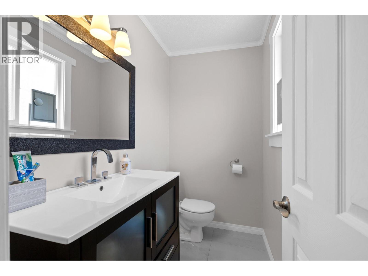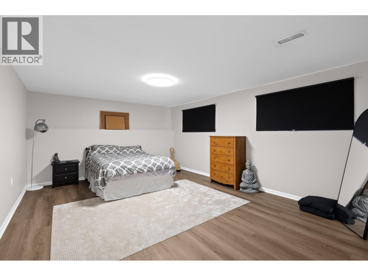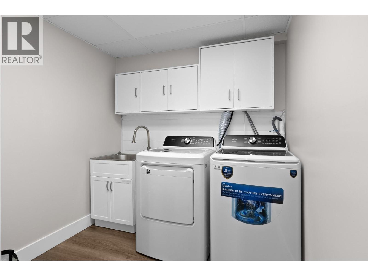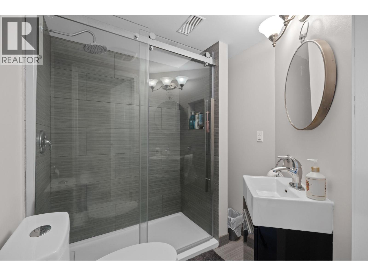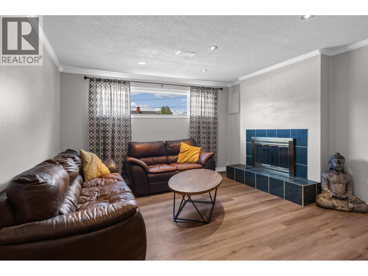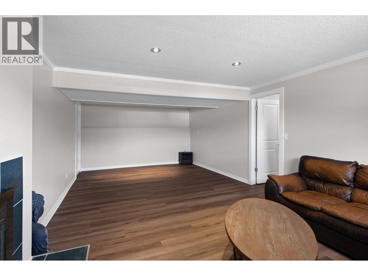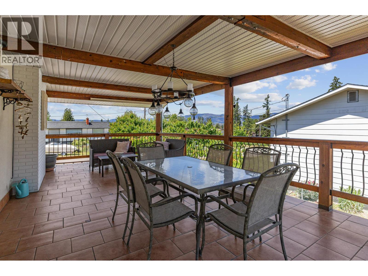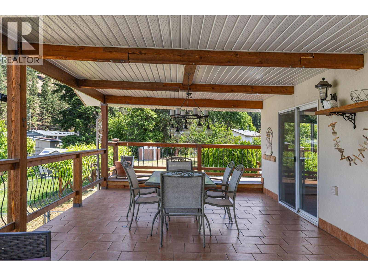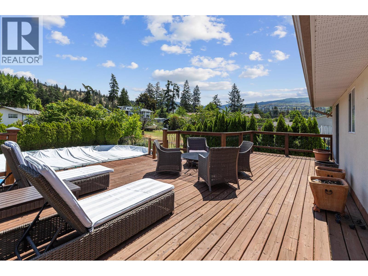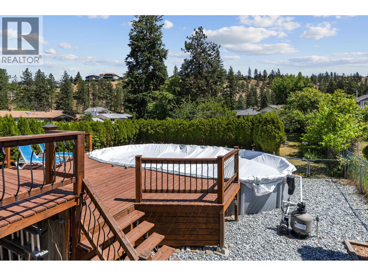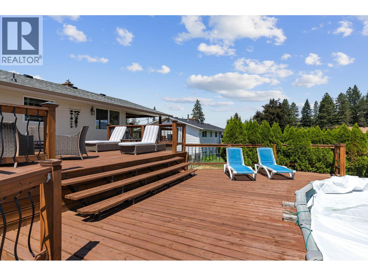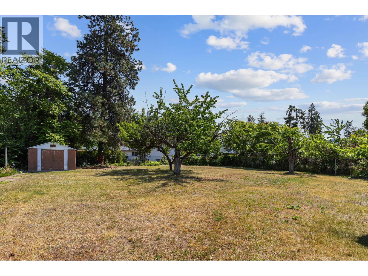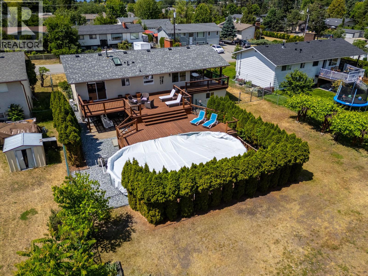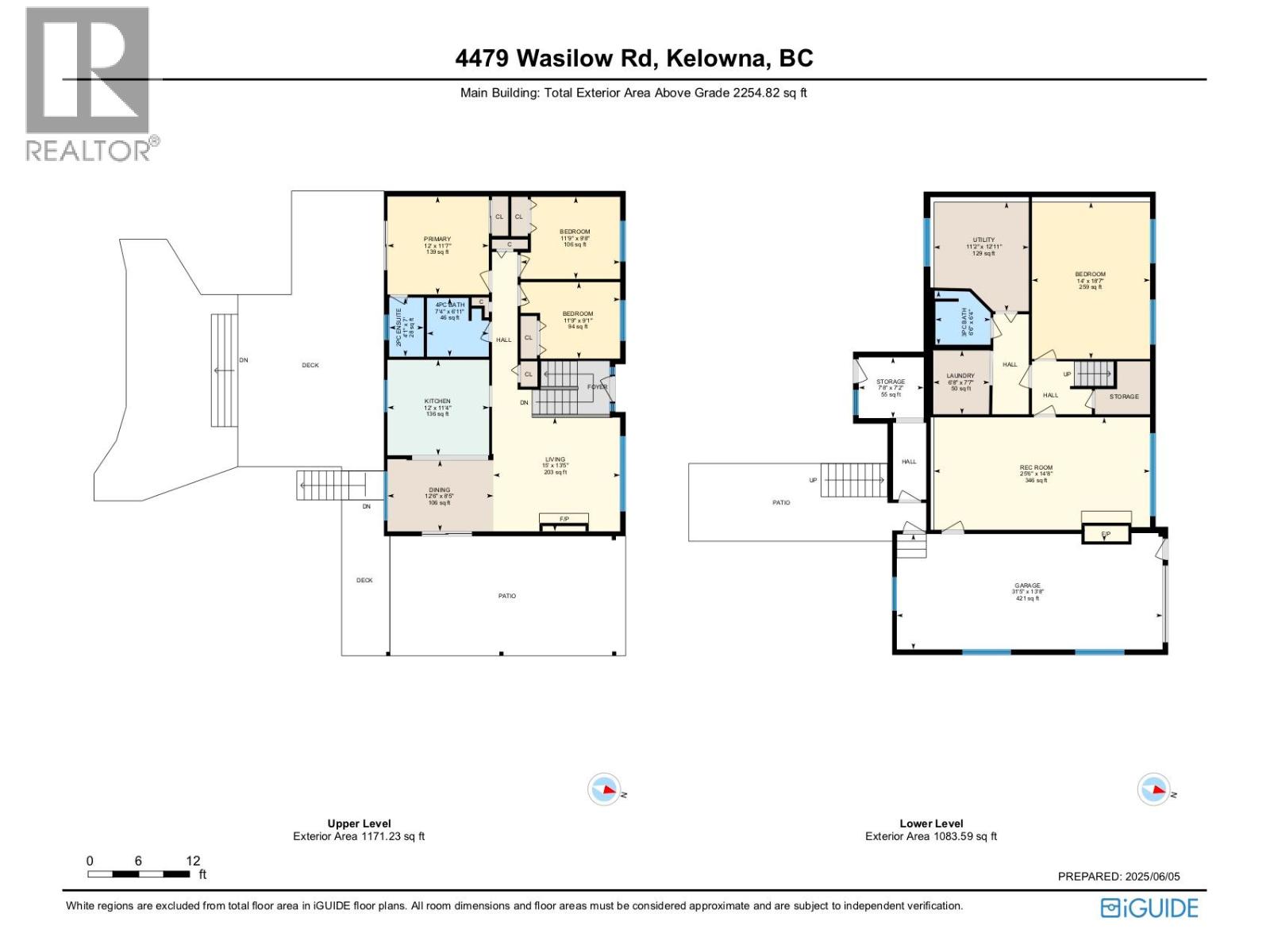3 Bedroom
3 Bathroom
2,086 ft2
Fireplace
Above Ground Pool
Central Air Conditioning
Forced Air, See Remarks
Underground Sprinkler
$1,090,000
Nestled in one of the most sought-after locations in the Lower Mission, this stunning 4-bedroom, 3-bathroom home has been thoughtfully renovated and is ready for you to make it your own. Just a short stroll from OKM Secondary School and the brand-new Dehart Park, this home is central to all amenities. Step outside to discover your private oasis—a fully fenced backyard that provides both seclusion and space to build a charming Carriage Home, perfect for guests or enjoying extra income should you desire to. Picture summer days spent lounging around the above-ground pool, or hosting gatherings on the expansive deck, ideal for entertaining family and friends. With its blend of modern amenities and welcoming charm, this home is truly a gem that you won’t want to miss! (id:46156)
Property Details
|
MLS® Number
|
10367331 |
|
Property Type
|
Single Family |
|
Neigbourhood
|
Lower Mission |
|
Amenities Near By
|
Golf Nearby, Park, Recreation, Schools, Shopping |
|
Community Features
|
Family Oriented |
|
Features
|
Central Island, Two Balconies |
|
Parking Space Total
|
5 |
|
Pool Type
|
Above Ground Pool |
|
View Type
|
Mountain View |
Building
|
Bathroom Total
|
3 |
|
Bedrooms Total
|
3 |
|
Appliances
|
Refrigerator, Dishwasher, Dryer, Range - Gas, Washer |
|
Basement Type
|
Full |
|
Constructed Date
|
1971 |
|
Construction Style Attachment
|
Detached |
|
Cooling Type
|
Central Air Conditioning |
|
Exterior Finish
|
Stucco |
|
Fireplace Fuel
|
Gas |
|
Fireplace Present
|
Yes |
|
Fireplace Total
|
2 |
|
Fireplace Type
|
Unknown |
|
Flooring Type
|
Hardwood, Laminate |
|
Half Bath Total
|
1 |
|
Heating Type
|
Forced Air, See Remarks |
|
Roof Material
|
Asphalt Shingle |
|
Roof Style
|
Unknown |
|
Stories Total
|
2 |
|
Size Interior
|
2,086 Ft2 |
|
Type
|
House |
|
Utility Water
|
Municipal Water |
Parking
Land
|
Acreage
|
No |
|
Fence Type
|
Fence |
|
Land Amenities
|
Golf Nearby, Park, Recreation, Schools, Shopping |
|
Landscape Features
|
Underground Sprinkler |
|
Sewer
|
Municipal Sewage System |
|
Size Frontage
|
84 Ft |
|
Size Irregular
|
0.35 |
|
Size Total
|
0.35 Ac|under 1 Acre |
|
Size Total Text
|
0.35 Ac|under 1 Acre |
|
Zoning Type
|
Unknown |
Rooms
| Level |
Type |
Length |
Width |
Dimensions |
|
Basement |
Foyer |
|
|
6'3'' x 4'6'' |
|
Basement |
3pc Bathroom |
|
|
6'2'' x 6'5'' |
|
Basement |
Laundry Room |
|
|
7'5'' x 6'5'' |
|
Basement |
Other |
|
|
18'3'' x 13'10'' |
|
Basement |
Recreation Room |
|
|
13'2'' x 26'0'' |
|
Main Level |
2pc Ensuite Bath |
|
|
6'11'' x 4'7'' |
|
Main Level |
3pc Bathroom |
|
|
6'11'' x 7'2'' |
|
Main Level |
Primary Bedroom |
|
|
11'5'' x 11'10'' |
|
Main Level |
Bedroom |
|
|
9'7'' x 11'7'' |
|
Main Level |
Bedroom |
|
|
8'11'' x 11'7'' |
|
Main Level |
Kitchen |
|
|
11'8'' x 11'11'' |
|
Main Level |
Dining Room |
|
|
8'5'' x 12'4'' |
|
Main Level |
Living Room |
|
|
16'7'' x 15'0'' |
https://www.realtor.ca/real-estate/29062181/4479-wasilow-road-kelowna-lower-mission


