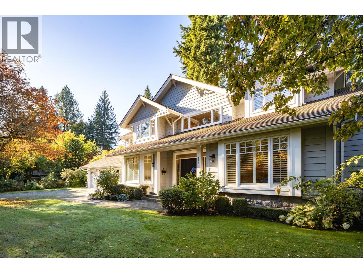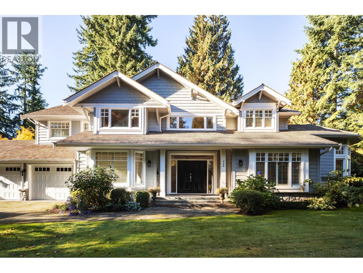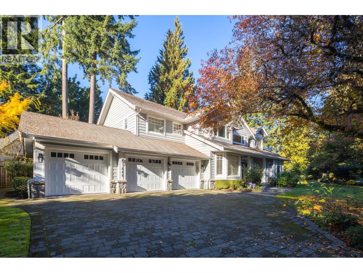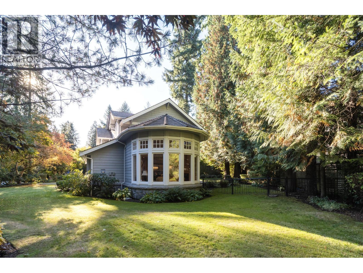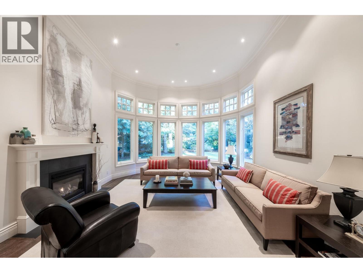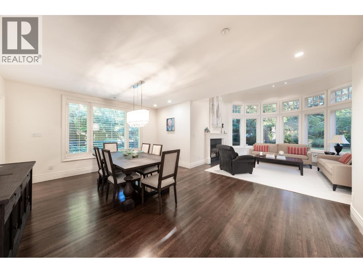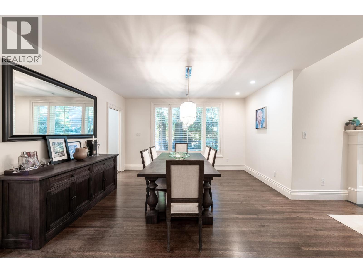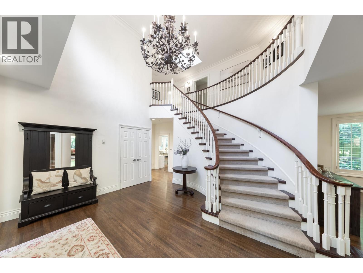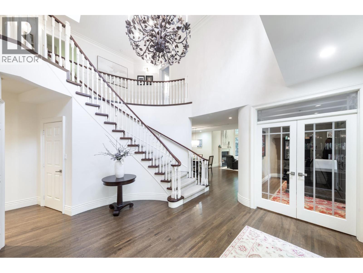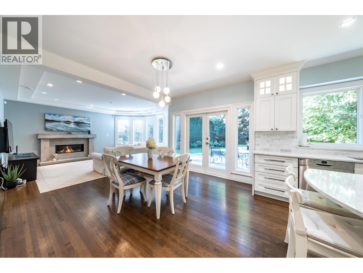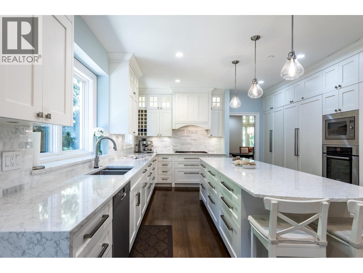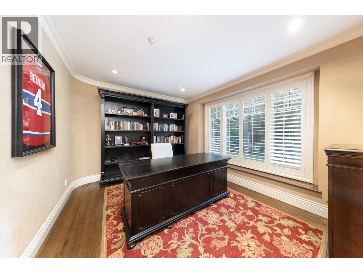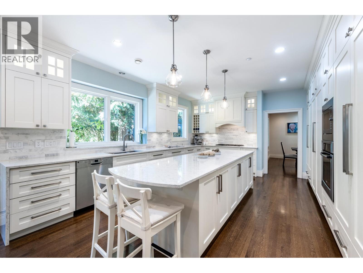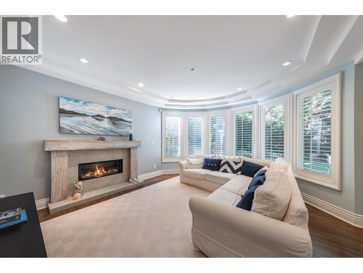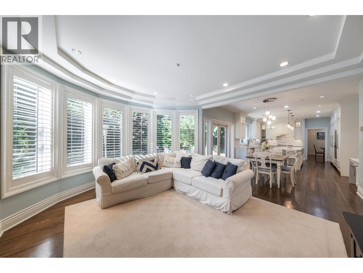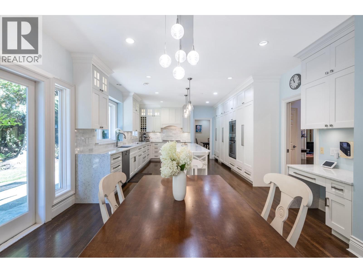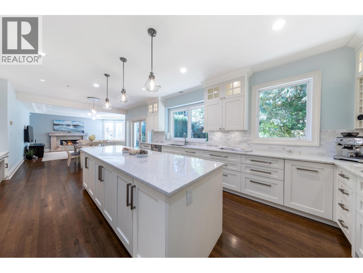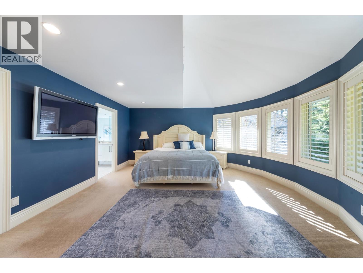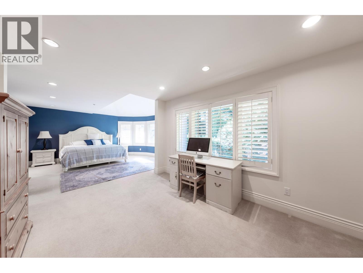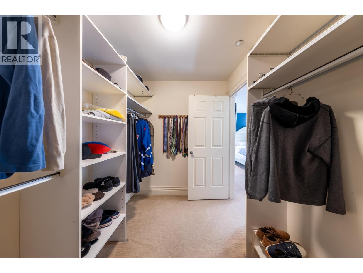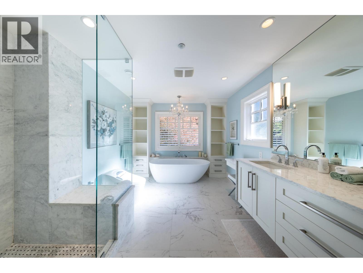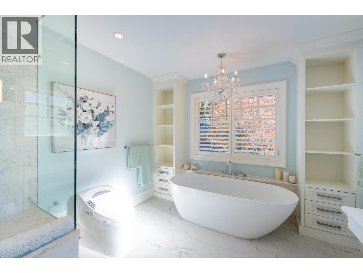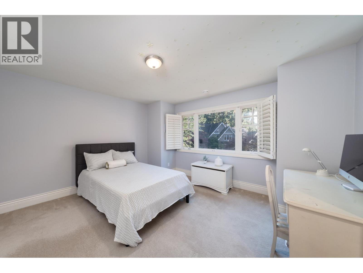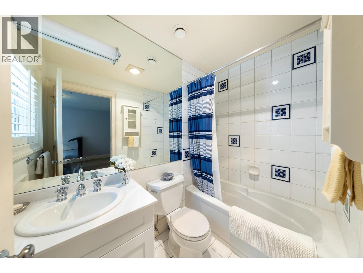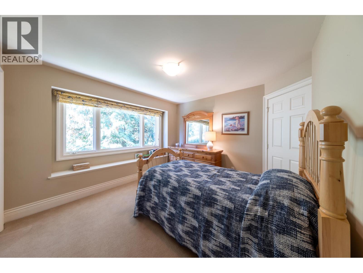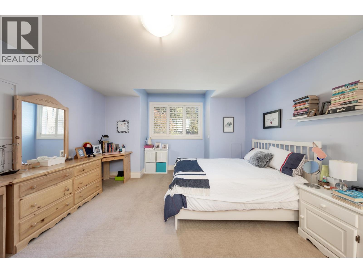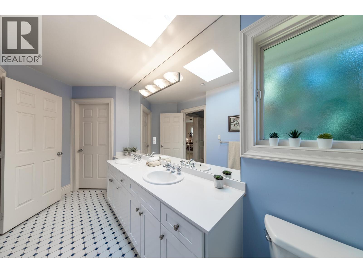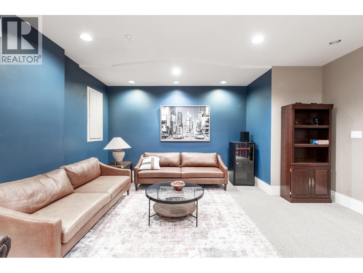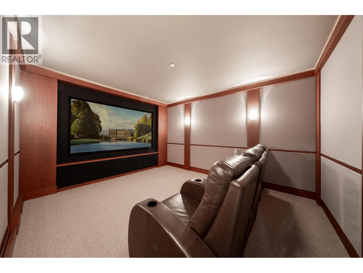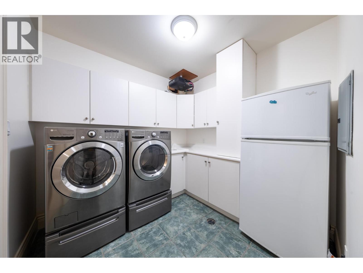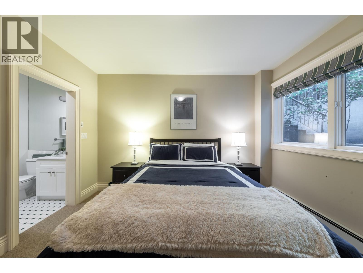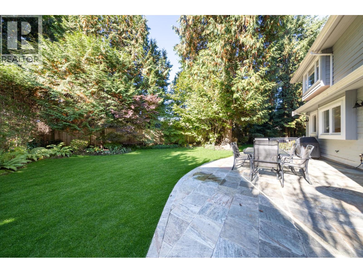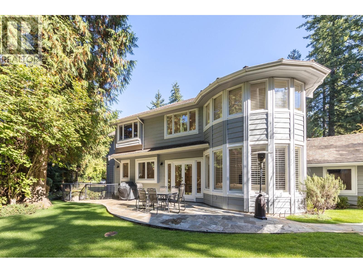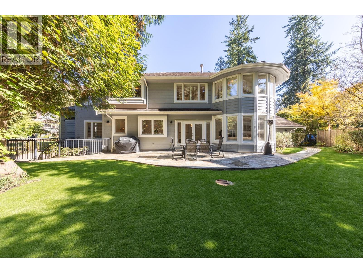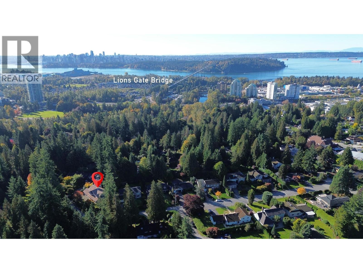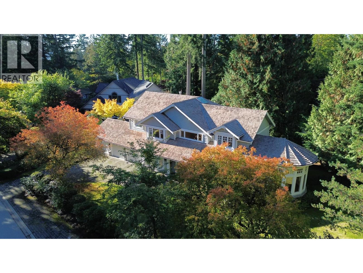6 Bedroom
6 Bathroom
4,901 ft2
2 Level
Fireplace
Garden Area
$3,950,000
Tucked away on a serene cul-de-sac in prestigious Cedardale, this timeless Craftsman masterpiece offers an exquisite blend of elegance and family comfort. Set on a level 12,000 square ft estate with grand 165 ft frontage, it welcomes you with a soaring double-height foyer and sweeping staircase. The 5,118 square ft layout flows beautifully with 6 bedrooms, 5.5 baths, media and recreation rooms, and a refined home office. A newly renovated chef´s kitchen and luxurious primary ensuite elevate daily living with modern sophistication. Rich hardwood floors, two gas fireplaces, and high ceilings create a warm, graceful ambiance. Enjoy serene mornings in your private backyard and evenings of effortless entertaining-an exceptional lifestyle of comfort, style, and prestige in the heart of Cedardale. Open house Nov 08 (Sat) 1-3 pm. (id:46156)
Property Details
|
MLS® Number
|
R3060110 |
|
Property Type
|
Single Family |
|
Features
|
Central Location, Cul-de-sac, Private Setting |
|
Parking Space Total
|
3 |
Building
|
Bathroom Total
|
6 |
|
Bedrooms Total
|
6 |
|
Appliances
|
All |
|
Architectural Style
|
2 Level |
|
Basement Development
|
Unknown |
|
Basement Features
|
Unknown |
|
Basement Type
|
Full (unknown) |
|
Constructed Date
|
1997 |
|
Construction Style Attachment
|
Detached |
|
Fire Protection
|
Security System, Sprinkler System-fire |
|
Fireplace Present
|
Yes |
|
Fireplace Total
|
2 |
|
Heating Fuel
|
Natural Gas |
|
Size Interior
|
4,901 Ft2 |
|
Type
|
House |
Parking
Land
|
Acreage
|
No |
|
Landscape Features
|
Garden Area |
|
Size Frontage
|
165 Ft |
|
Size Irregular
|
12012 |
|
Size Total
|
12012 Sqft |
|
Size Total Text
|
12012 Sqft |
https://www.realtor.ca/real-estate/29011677/448-gordon-avenue-west-vancouver


