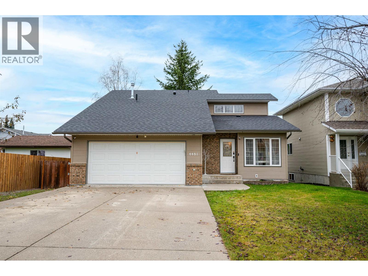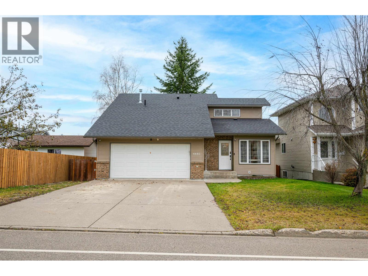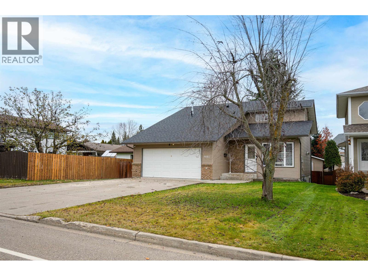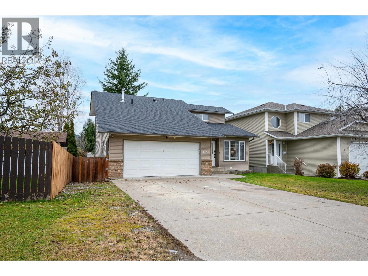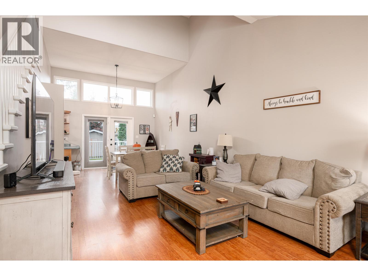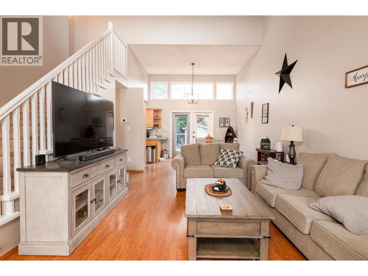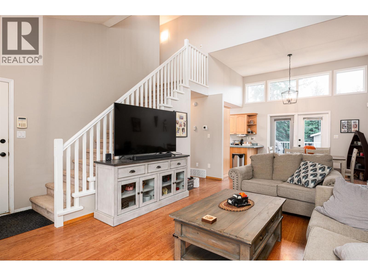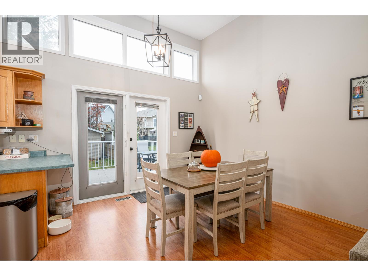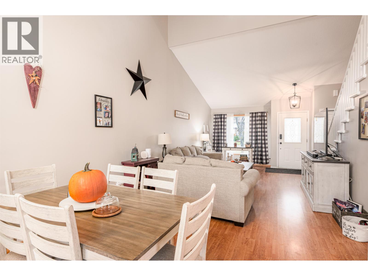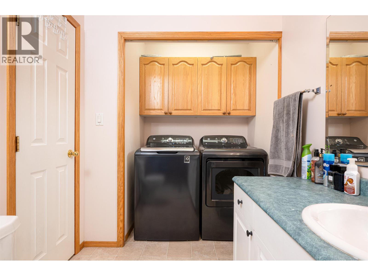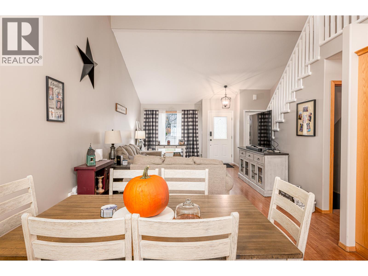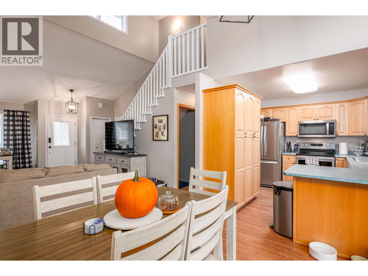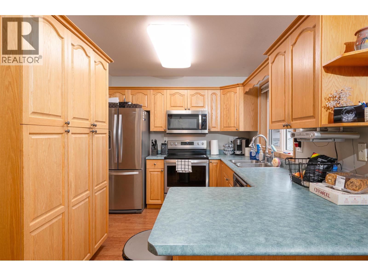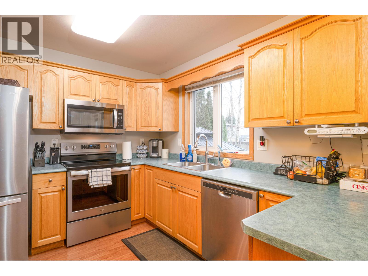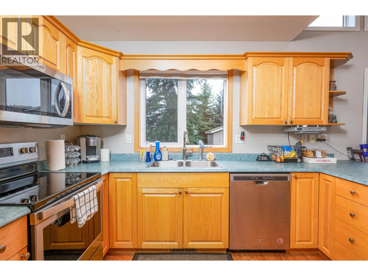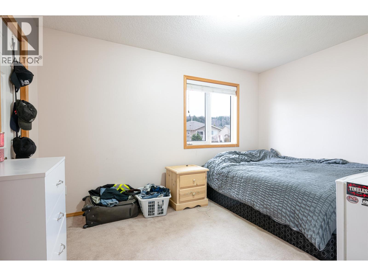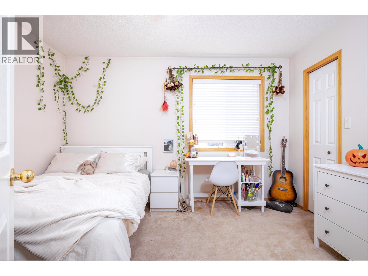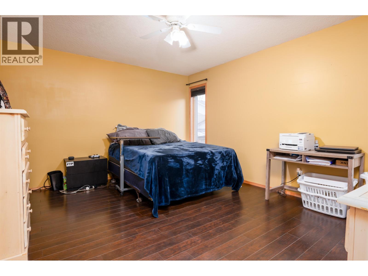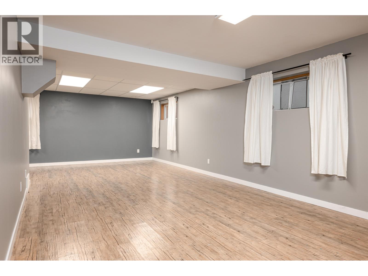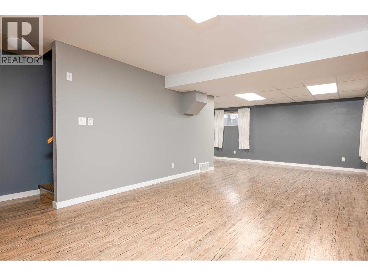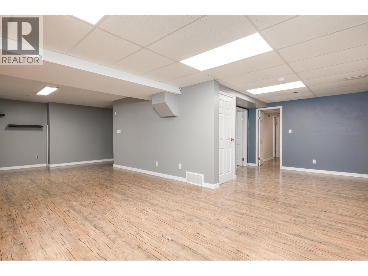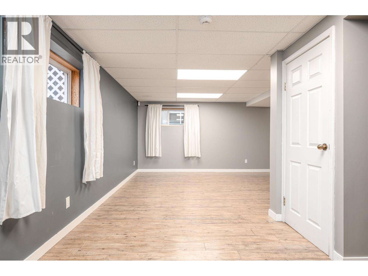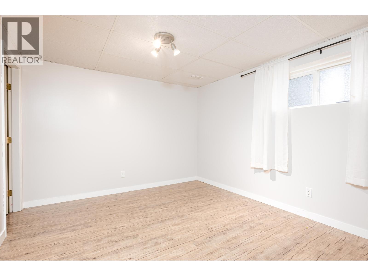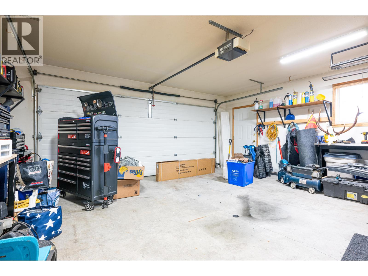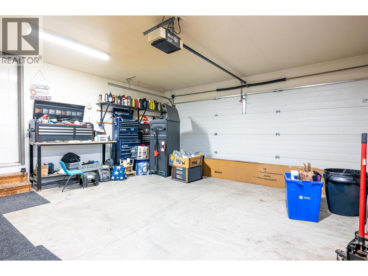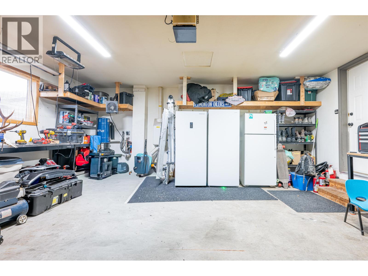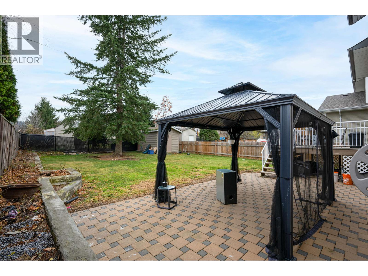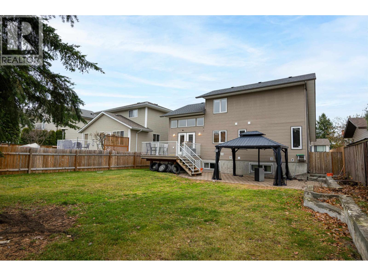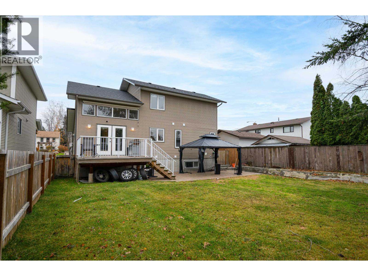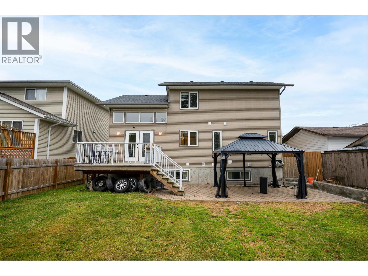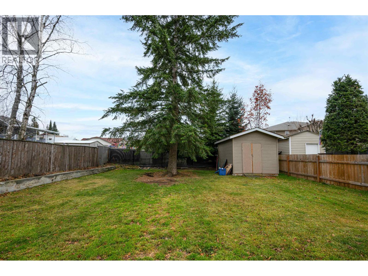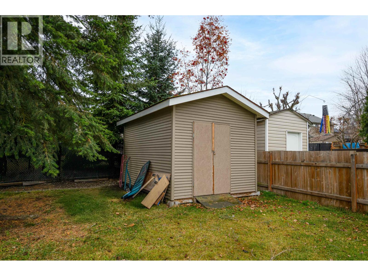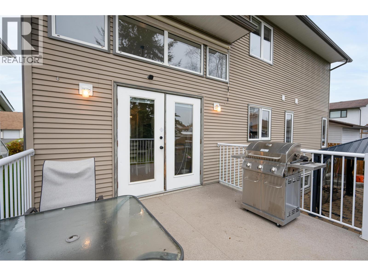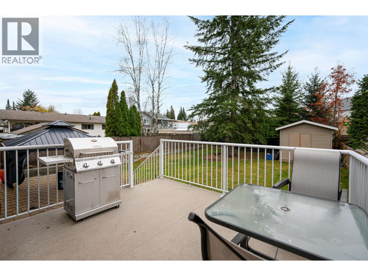4 Bedroom
3 Bathroom
2,830 ft2
Forced Air
$649,900
Soaring ceilings and West Coast contemporary design welcome you to this bright, spacious home. Clerestory windows fill the open living and dining areas with light, and garden doors lead to a sundeck and large fenced backyard with interlocking brick patio. The main-floor primary bedroom features a walk-in closet, 4-piece cheater ensuite, and nearby laundry. Upstairs offers two bedrooms with walk-in closets and a full bath; the lower level includes a large rec room, extra bedroom, bath, and flex space. Central air conditioning. 200 AMP in garage, Updates include a new roof, hot water tank, and furnace. Double garage and fantastic location! (id:46156)
Property Details
|
MLS® Number
|
R3062352 |
|
Property Type
|
Single Family |
Building
|
Bathroom Total
|
3 |
|
Bedrooms Total
|
4 |
|
Basement Development
|
Finished |
|
Basement Type
|
N/a (finished) |
|
Constructed Date
|
2000 |
|
Construction Style Attachment
|
Detached |
|
Exterior Finish
|
Vinyl Siding |
|
Foundation Type
|
Concrete Perimeter |
|
Heating Fuel
|
Natural Gas |
|
Heating Type
|
Forced Air |
|
Roof Material
|
Asphalt Shingle |
|
Roof Style
|
Conventional |
|
Stories Total
|
2 |
|
Size Interior
|
2,830 Ft2 |
|
Total Finished Area
|
2830 Sqft |
|
Type
|
House |
|
Utility Water
|
Municipal Water |
Parking
Land
|
Acreage
|
No |
|
Size Irregular
|
6425 |
|
Size Total
|
6425 Sqft |
|
Size Total Text
|
6425 Sqft |
Rooms
| Level |
Type |
Length |
Width |
Dimensions |
|
Above |
Bedroom 2 |
12 ft ,9 in |
9 ft |
12 ft ,9 in x 9 ft |
|
Above |
Bedroom 3 |
12 ft ,5 in |
10 ft ,5 in |
12 ft ,5 in x 10 ft ,5 in |
|
Basement |
Recreational, Games Room |
27 ft ,9 in |
12 ft |
27 ft ,9 in x 12 ft |
|
Basement |
Dining Nook |
11 ft ,6 in |
8 ft ,8 in |
11 ft ,6 in x 8 ft ,8 in |
|
Basement |
Bedroom 4 |
11 ft ,1 in |
10 ft ,7 in |
11 ft ,1 in x 10 ft ,7 in |
|
Main Level |
Living Room |
20 ft |
13 ft |
20 ft x 13 ft |
|
Main Level |
Kitchen |
11 ft ,1 in |
9 ft ,4 in |
11 ft ,1 in x 9 ft ,4 in |
|
Main Level |
Dining Room |
11 ft ,7 in |
9 ft ,4 in |
11 ft ,7 in x 9 ft ,4 in |
|
Main Level |
Primary Bedroom |
12 ft ,4 in |
14 ft ,9 in |
12 ft ,4 in x 14 ft ,9 in |
https://www.realtor.ca/real-estate/29037768/4481-otway-road-prince-george


