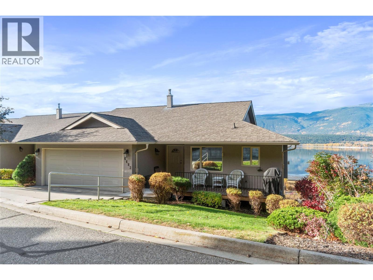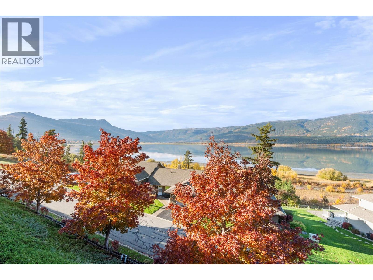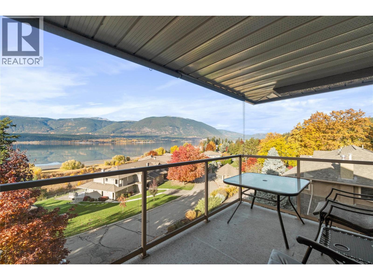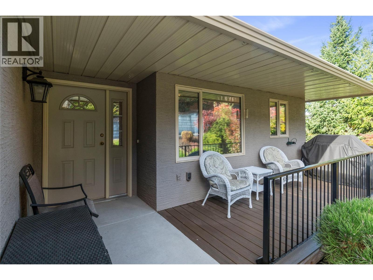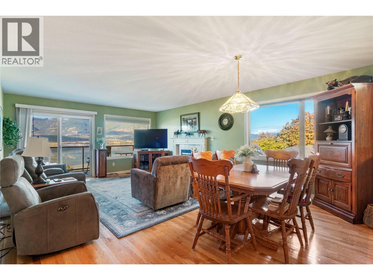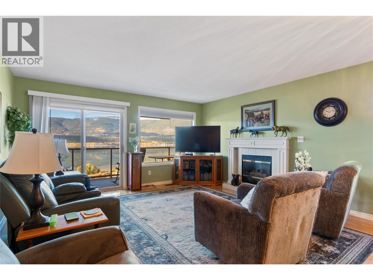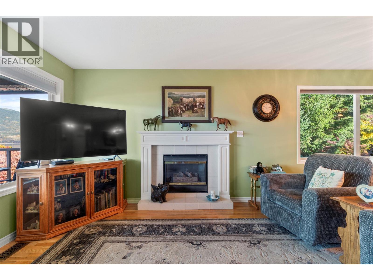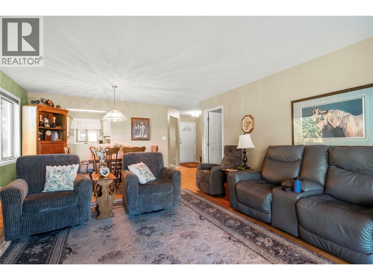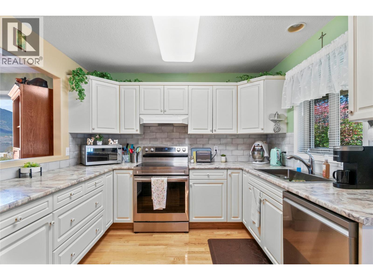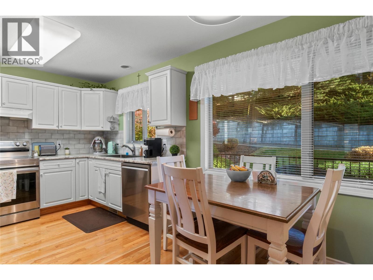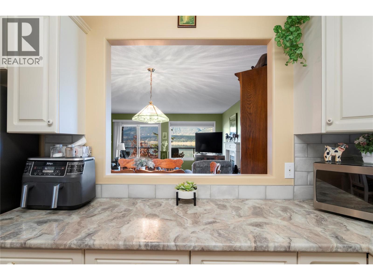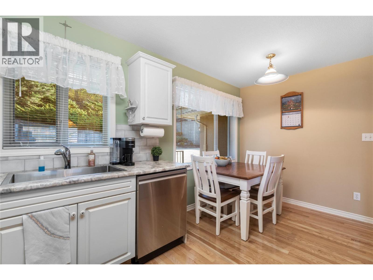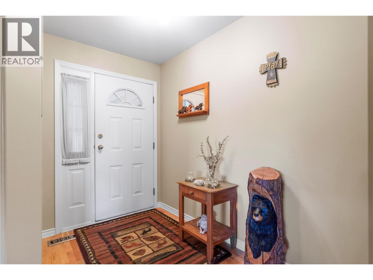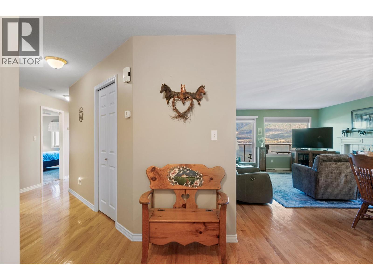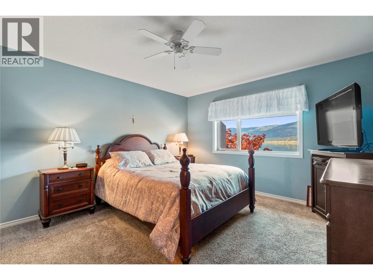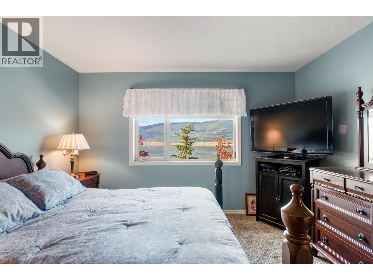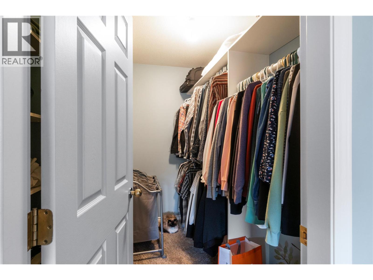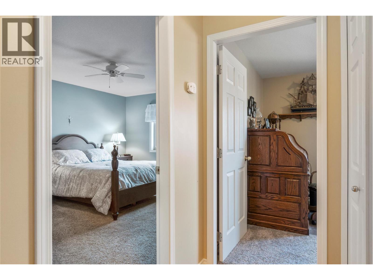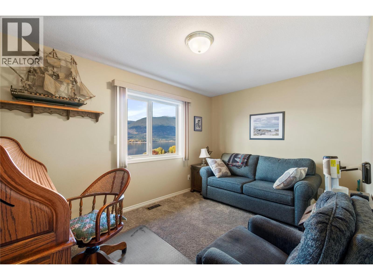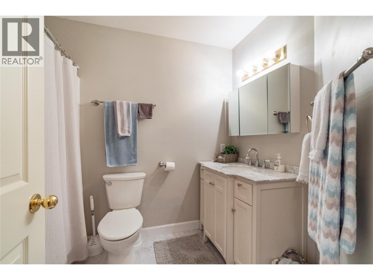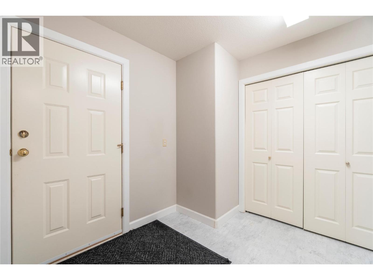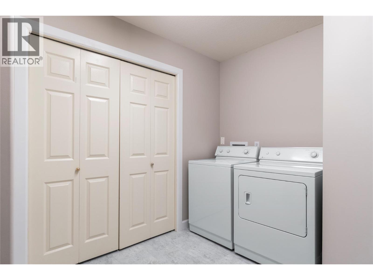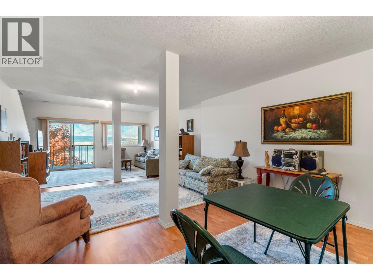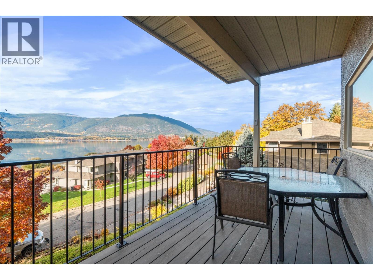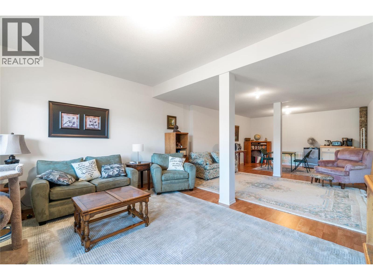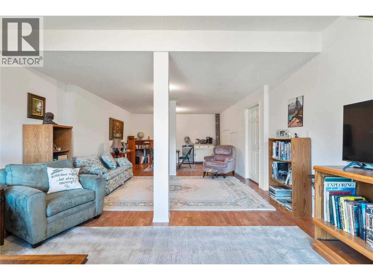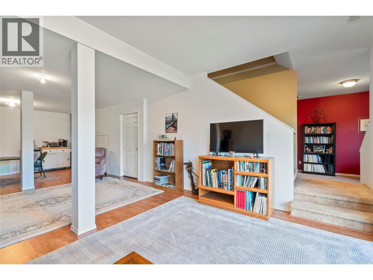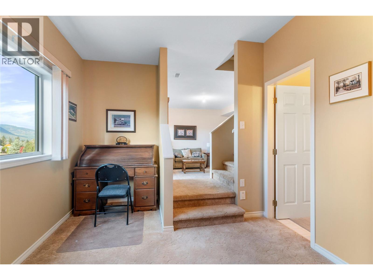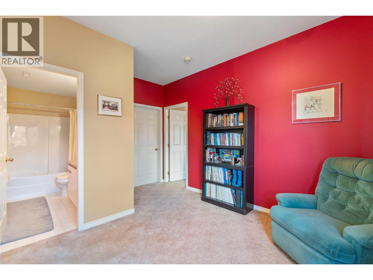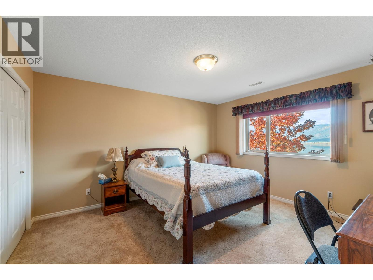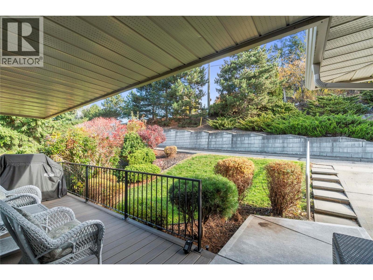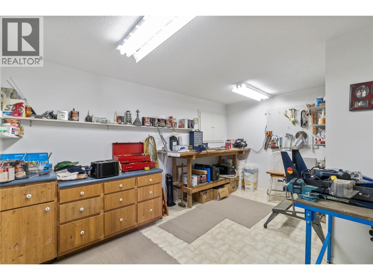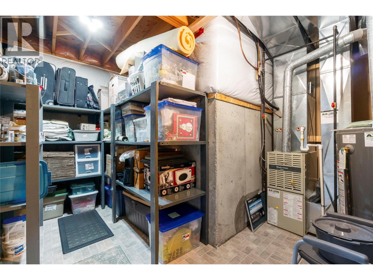4483 14 Street Ne Salmon Arm, British Columbia V1E 1P9
$639,900Maintenance, Reserve Fund Contributions, Insurance, Ground Maintenance, Property Management, Other, See Remarks, Waste Removal
$462 Monthly
Maintenance, Reserve Fund Contributions, Insurance, Ground Maintenance, Property Management, Other, See Remarks, Waste Removal
$462 MonthlyStunning lake & mountain views from this main floor living townhouse located in desirable Ravens' Croft. 3 bedrooms, 2 bathrooms, large family/recreation room, lots of storage. Double garage with one extra long bay. Recent updates include newer A/C unit, hot water tank & Pex plumbing in 2020, kitchen appliances, countertops, sink & faucet 2023, main floor bathroom vanity, trim and flooring 2024, new carpet in main floor bedrooms in 2023. Imagine waking up to this view every day, it is simply beautiful! Quick possession possible. Realtor deems all information to be correct yet does not guarantee this nor are we liable in any way for any mistakes, errors, or omissions. All measurements are approximate. Buyer to verify all information. Square footage taken from Strata Plan. (id:46156)
Property Details
| MLS® Number | 10366752 |
| Property Type | Single Family |
| Neigbourhood | NE Salmon Arm |
| Community Name | Raven's Croft |
| Amenities Near By | Golf Nearby, Park, Recreation, Schools, Shopping |
| Features | Two Balconies |
| Parking Space Total | 2 |
| View Type | Lake View, Mountain View, View (panoramic) |
Building
| Bathroom Total | 2 |
| Bedrooms Total | 3 |
| Appliances | Refrigerator, Dishwasher, Dryer, Range - Electric, Washer |
| Architectural Style | Ranch |
| Basement Type | Full |
| Constructed Date | 1994 |
| Construction Style Attachment | Attached |
| Cooling Type | Central Air Conditioning |
| Exterior Finish | Stucco |
| Fireplace Fuel | Gas |
| Fireplace Present | Yes |
| Fireplace Total | 1 |
| Fireplace Type | Unknown |
| Flooring Type | Carpeted, Hardwood, Vinyl |
| Heating Type | Forced Air, See Remarks |
| Roof Material | Asphalt Shingle |
| Roof Style | Unknown |
| Stories Total | 2 |
| Size Interior | 2,507 Ft2 |
| Type | Row / Townhouse |
| Utility Water | Municipal Water |
Parking
| Attached Garage | 2 |
Land
| Access Type | Easy Access |
| Acreage | No |
| Land Amenities | Golf Nearby, Park, Recreation, Schools, Shopping |
| Landscape Features | Landscaped |
| Sewer | Municipal Sewage System |
| Size Total Text | Under 1 Acre |
Rooms
| Level | Type | Length | Width | Dimensions |
|---|---|---|---|---|
| Basement | Den | 9'5'' x 14' | ||
| Basement | Bedroom | 12'0'' x 13'9'' | ||
| Basement | Full Bathroom | 9'7'' x 4'9'' | ||
| Basement | Utility Room | 5'8'' x 5'0'' | ||
| Basement | Storage | 6'2'' x 13'3'' | ||
| Basement | Recreation Room | 14'2'' x 31'0'' | ||
| Main Level | Other | 22'7'' x 20'2'' | ||
| Main Level | Other | 8'6'' x 8'1'' | ||
| Main Level | Full Bathroom | 8'9'' x 6'7'' | ||
| Main Level | Bedroom | 14'0'' x 9'3'' | ||
| Main Level | Primary Bedroom | 14'4'' x 12'0'' | ||
| Main Level | Living Room | 15'2'' x 21'7'' | ||
| Main Level | Dining Nook | 7'0'' x 3'0'' | ||
| Main Level | Kitchen | 9'11'' x 12'0'' |
https://www.realtor.ca/real-estate/29039559/4483-14-street-ne-salmon-arm-ne-salmon-arm


