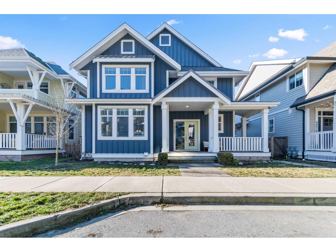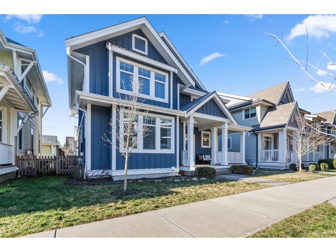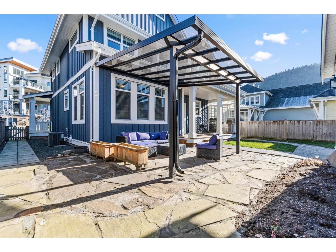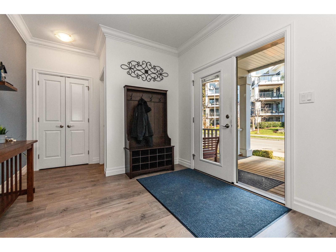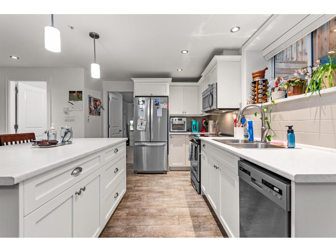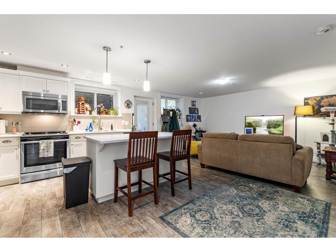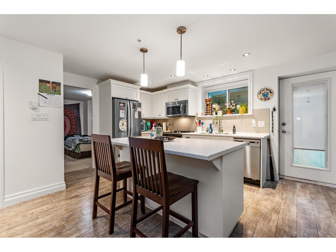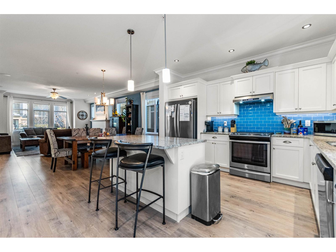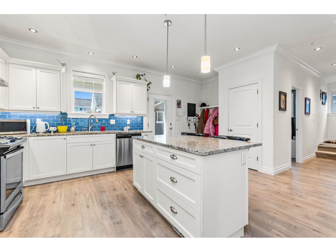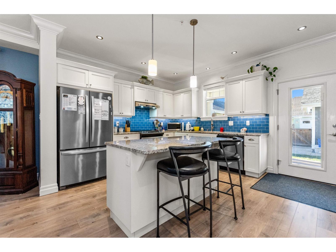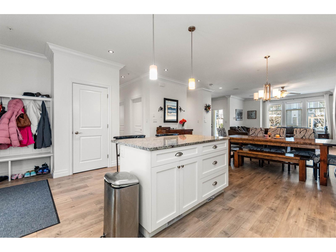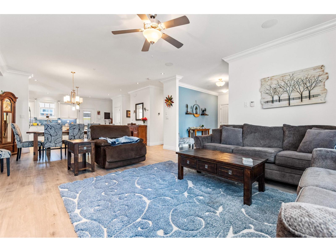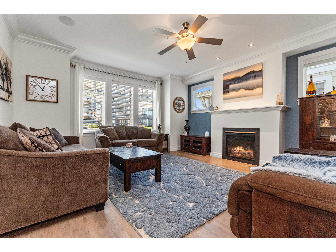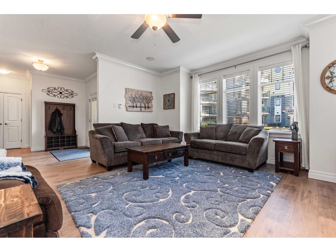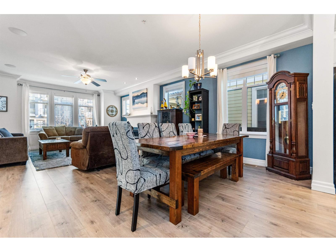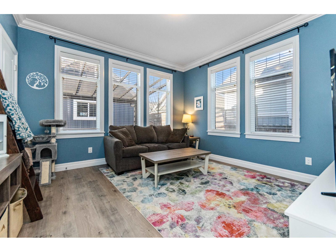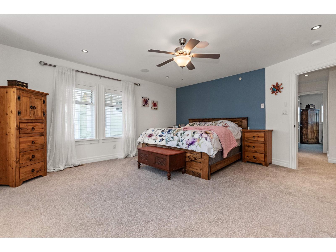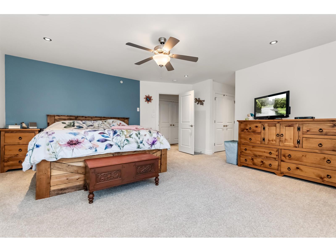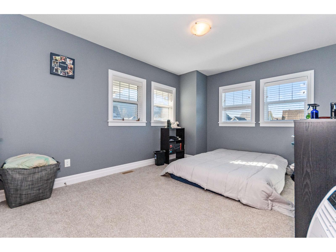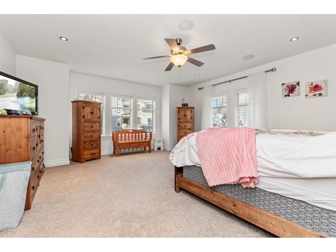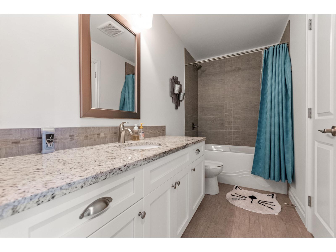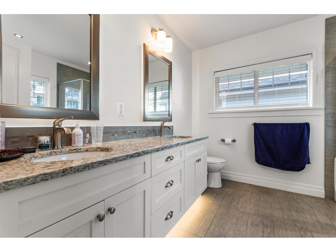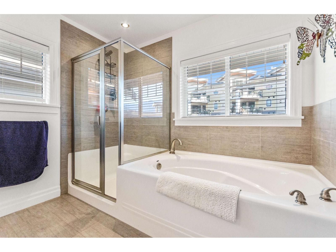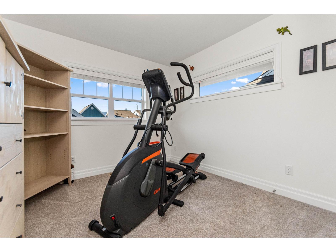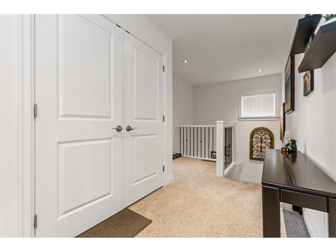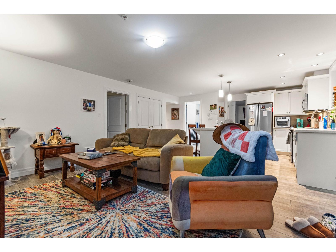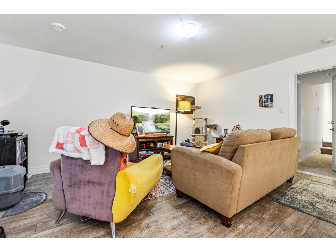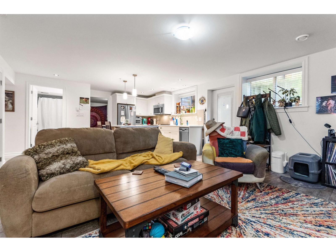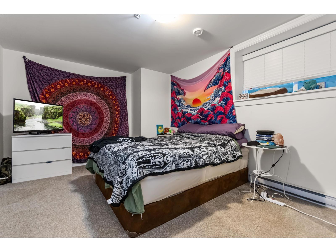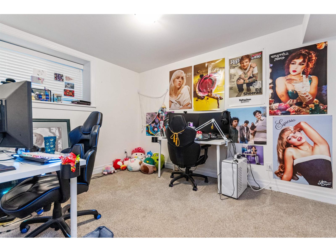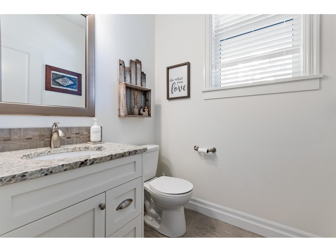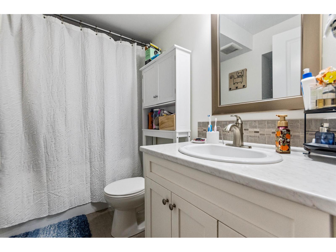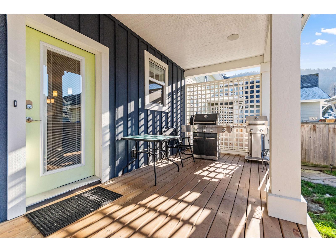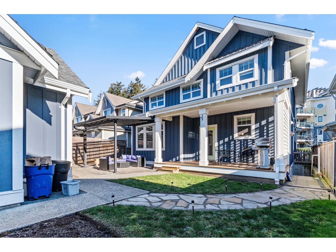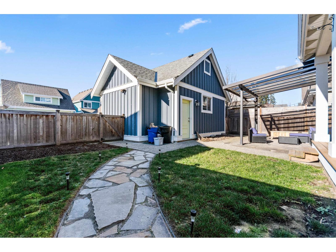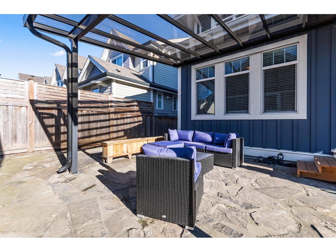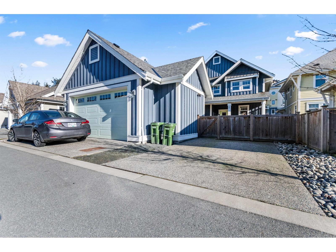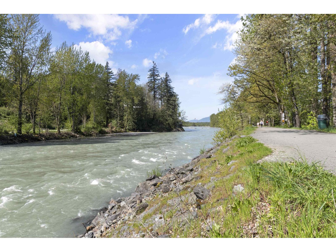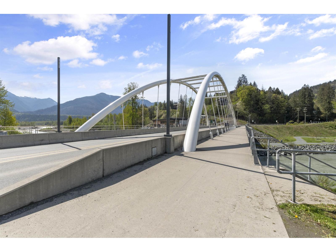8 Bedroom
4 Bathroom
3,521 ft2
Fireplace
Central Air Conditioning
Forced Air
$1,374,900
Your dream home awaits at River's Edge. This exceptional residence offers 7 spacious bedrooms, 4 bathrooms, and over 3,S00?sq?ft of refined living space. The bright and airy main floor features soaring ceilings, a chefs kitchen with multiple pantries, and a flexible family room that can serve as a main-floor bedroom. Upstairs, discover four generous bedrooms, including a stunning primary suite with a luxurious 5 piece ensuite. The fully finished basement hosts a legal two bed suite, complemented by a separate rec room with flexible use. The private backyard features two covered patio areas. A detached two car garage with lane access and mezzanine storage, plus extra suite parking. Steps from the Rotary Trail and a new K-8 school, blending suburban serenity with exceptional functionality (id:46156)
Property Details
|
MLS® Number
|
R3043899 |
|
Property Type
|
Single Family |
|
View Type
|
Mountain View |
Building
|
Bathroom Total
|
4 |
|
Bedrooms Total
|
8 |
|
Amenities
|
Laundry - In Suite |
|
Appliances
|
Washer, Dryer, Refrigerator, Stove, Dishwasher |
|
Basement Type
|
Full |
|
Constructed Date
|
2018 |
|
Construction Style Attachment
|
Detached |
|
Cooling Type
|
Central Air Conditioning |
|
Fireplace Present
|
Yes |
|
Fireplace Total
|
1 |
|
Heating Type
|
Forced Air |
|
Stories Total
|
3 |
|
Size Interior
|
3,521 Ft2 |
|
Type
|
House |
Parking
Land
|
Acreage
|
No |
|
Size Frontage
|
45 Ft |
|
Size Irregular
|
4456 |
|
Size Total
|
4456 Sqft |
|
Size Total Text
|
4456 Sqft |
Rooms
| Level |
Type |
Length |
Width |
Dimensions |
|
Above |
Primary Bedroom |
22 ft ,1 in |
18 ft |
22 ft ,1 in x 18 ft |
|
Above |
Other |
5 ft ,9 in |
3 ft ,1 in |
5 ft ,9 in x 3 ft ,1 in |
|
Above |
Bedroom 3 |
10 ft ,3 in |
12 ft ,4 in |
10 ft ,3 in x 12 ft ,4 in |
|
Above |
Bedroom 4 |
10 ft |
10 ft ,1 in |
10 ft x 10 ft ,1 in |
|
Above |
Bedroom 5 |
10 ft ,7 in |
15 ft ,1 in |
10 ft ,7 in x 15 ft ,1 in |
|
Lower Level |
Bedroom 6 |
13 ft ,6 in |
11 ft ,9 in |
13 ft ,6 in x 11 ft ,9 in |
|
Lower Level |
Utility Room |
7 ft ,2 in |
5 ft ,3 in |
7 ft ,2 in x 5 ft ,3 in |
|
Lower Level |
Living Room |
16 ft ,5 in |
11 ft ,9 in |
16 ft ,5 in x 11 ft ,9 in |
|
Lower Level |
Kitchen |
15 ft ,6 in |
12 ft ,2 in |
15 ft ,6 in x 12 ft ,2 in |
|
Lower Level |
Additional Bedroom |
10 ft ,9 in |
13 ft ,6 in |
10 ft ,9 in x 13 ft ,6 in |
|
Main Level |
Living Room |
16 ft |
18 ft |
16 ft x 18 ft |
|
Main Level |
Kitchen |
18 ft ,5 in |
12 ft ,1 in |
18 ft ,5 in x 12 ft ,1 in |
|
Main Level |
Dining Room |
16 ft ,1 in |
8 ft ,9 in |
16 ft ,1 in x 8 ft ,9 in |
|
Main Level |
Bedroom 2 |
12 ft ,6 in |
12 ft ,9 in |
12 ft ,6 in x 12 ft ,9 in |
|
Main Level |
Foyer |
13 ft |
9 ft ,1 in |
13 ft x 9 ft ,1 in |
https://www.realtor.ca/real-estate/28816704/44922-anglers-boulevard-garrison-crossing-chilliwack


