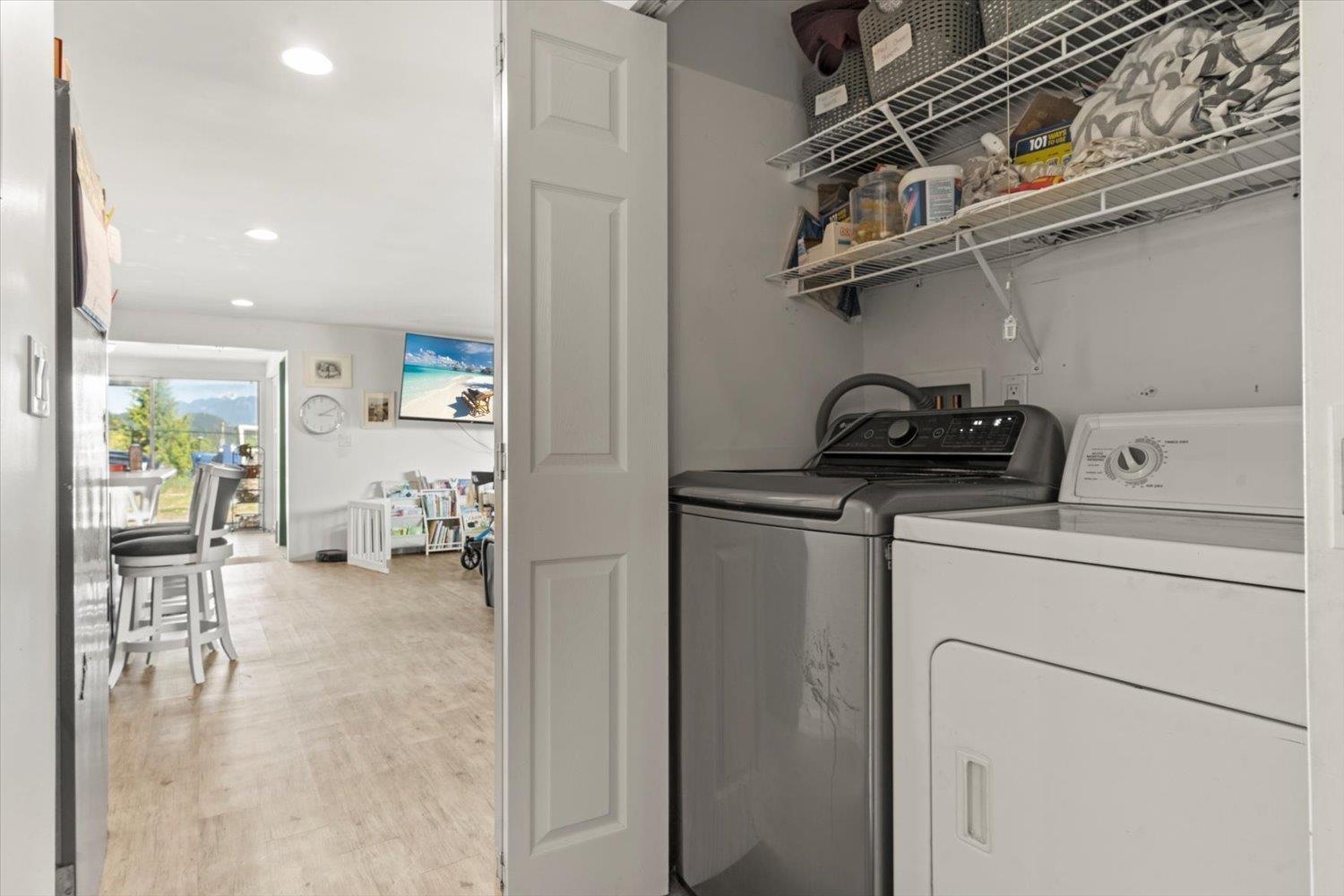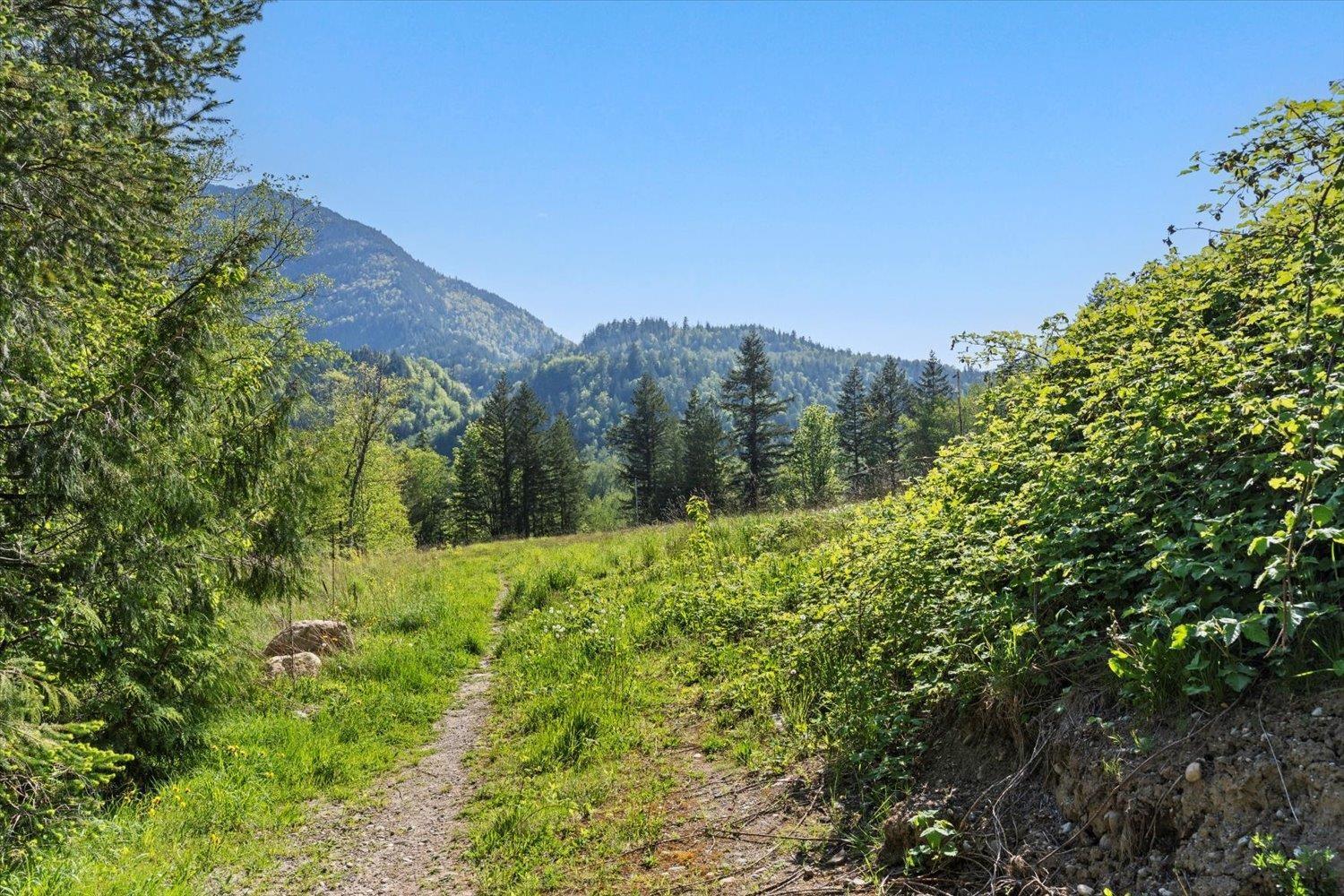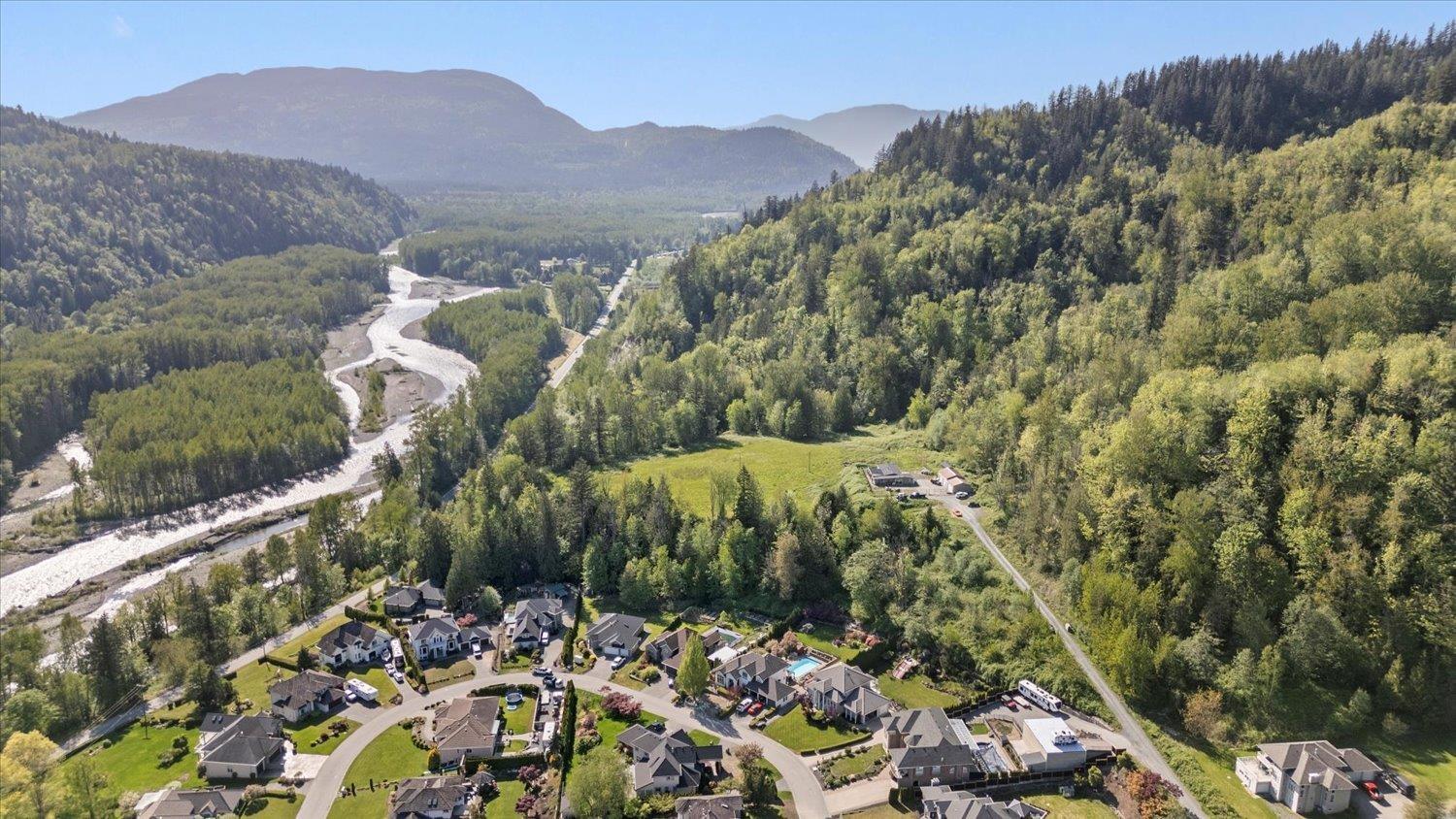4 Bedroom
1 Bathroom
1,510 ft2
Fireplace
Baseboard Heaters
Acreage
$3,299,900
FUTURE DEVELOPMENT POTENTIAL!! The original developer of Williamsburg Estates is releasing phase 2. Multiple extensive studies are in place here for this 10.76 acre parcel. * PREC - Personal Real Estate Corporation (id:46156)
Property Details
|
MLS® Number
|
R2998182 |
|
Property Type
|
Single Family |
|
Structure
|
Workshop |
|
View Type
|
Mountain View, River View |
Building
|
Bathroom Total
|
1 |
|
Bedrooms Total
|
4 |
|
Amenities
|
Laundry - In Suite |
|
Appliances
|
Washer, Dryer, Refrigerator, Stove, Dishwasher |
|
Basement Type
|
None |
|
Constructed Date
|
1976 |
|
Construction Style Attachment
|
Detached |
|
Construction Style Other
|
Manufactured |
|
Fireplace Present
|
Yes |
|
Fireplace Total
|
1 |
|
Heating Type
|
Baseboard Heaters |
|
Stories Total
|
1 |
|
Size Interior
|
1,510 Ft2 |
|
Type
|
House |
Parking
Land
|
Acreage
|
Yes |
|
Size Frontage
|
400 Ft |
|
Size Irregular
|
468705.6 |
|
Size Total
|
468705.6 Sqft |
|
Size Total Text
|
468705.6 Sqft |
Rooms
| Level |
Type |
Length |
Width |
Dimensions |
|
Main Level |
Foyer |
4 ft ,7 in |
7 ft ,4 in |
4 ft ,7 in x 7 ft ,4 in |
|
Main Level |
Bedroom 2 |
13 ft |
9 ft ,8 in |
13 ft x 9 ft ,8 in |
|
Main Level |
Dining Room |
11 ft ,1 in |
12 ft ,6 in |
11 ft ,1 in x 12 ft ,6 in |
|
Main Level |
Kitchen |
18 ft ,1 in |
11 ft ,6 in |
18 ft ,1 in x 11 ft ,6 in |
|
Main Level |
Living Room |
22 ft |
11 ft ,8 in |
22 ft x 11 ft ,8 in |
|
Main Level |
Family Room |
11 ft ,1 in |
12 ft ,6 in |
11 ft ,1 in x 12 ft ,6 in |
|
Main Level |
Bedroom 3 |
11 ft ,1 in |
12 ft ,6 in |
11 ft ,1 in x 12 ft ,6 in |
|
Main Level |
Bedroom 4 |
9 ft ,1 in |
10 ft ,1 in |
9 ft ,1 in x 10 ft ,1 in |
|
Main Level |
Other |
6 ft ,3 in |
4 ft |
6 ft ,3 in x 4 ft |
|
Main Level |
Primary Bedroom |
11 ft ,1 in |
14 ft ,4 in |
11 ft ,1 in x 14 ft ,4 in |
|
Main Level |
Other |
6 ft ,3 in |
4 ft |
6 ft ,3 in x 4 ft |
https://www.realtor.ca/real-estate/28269729/4495-hirschman-road-chilliwack-river-valley-chilliwack














































