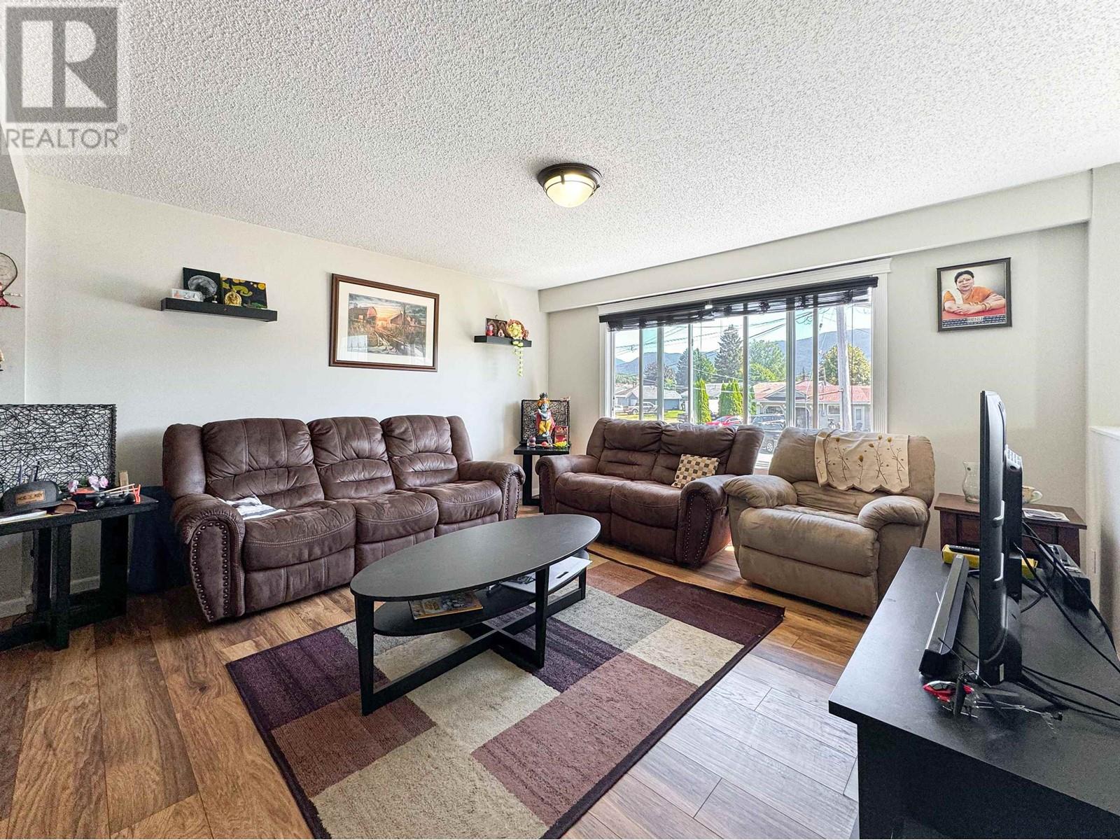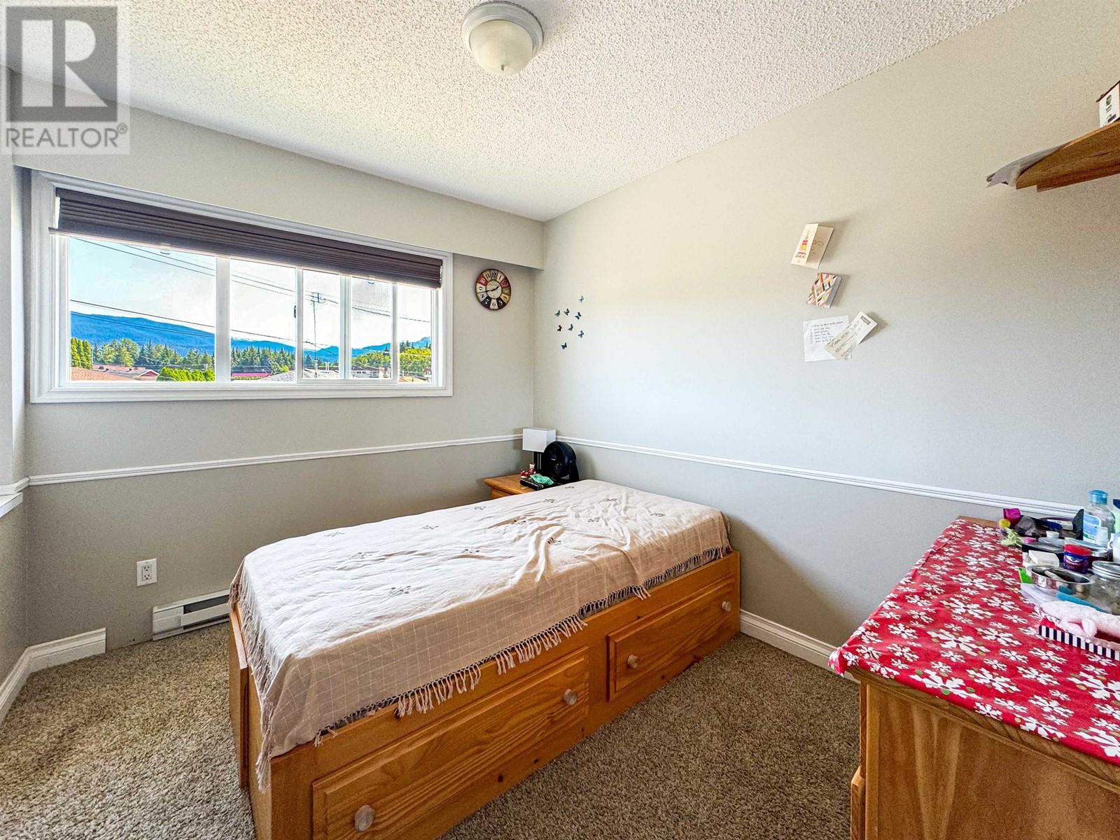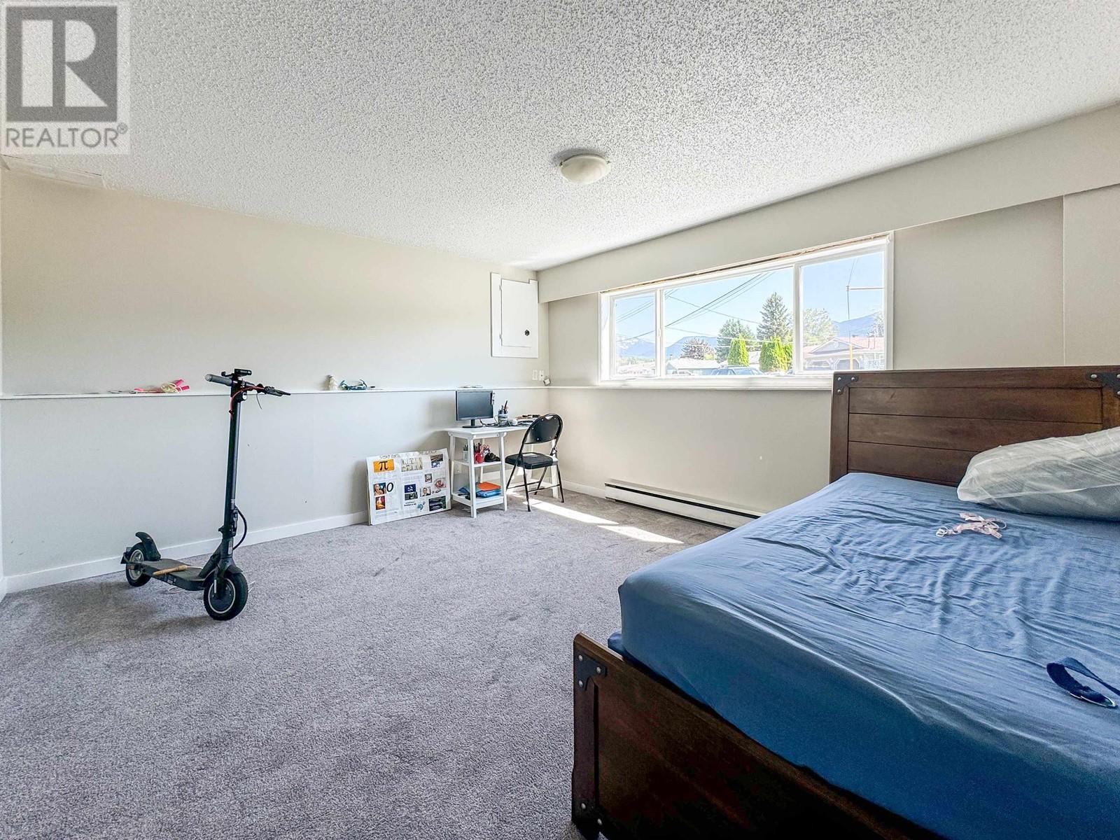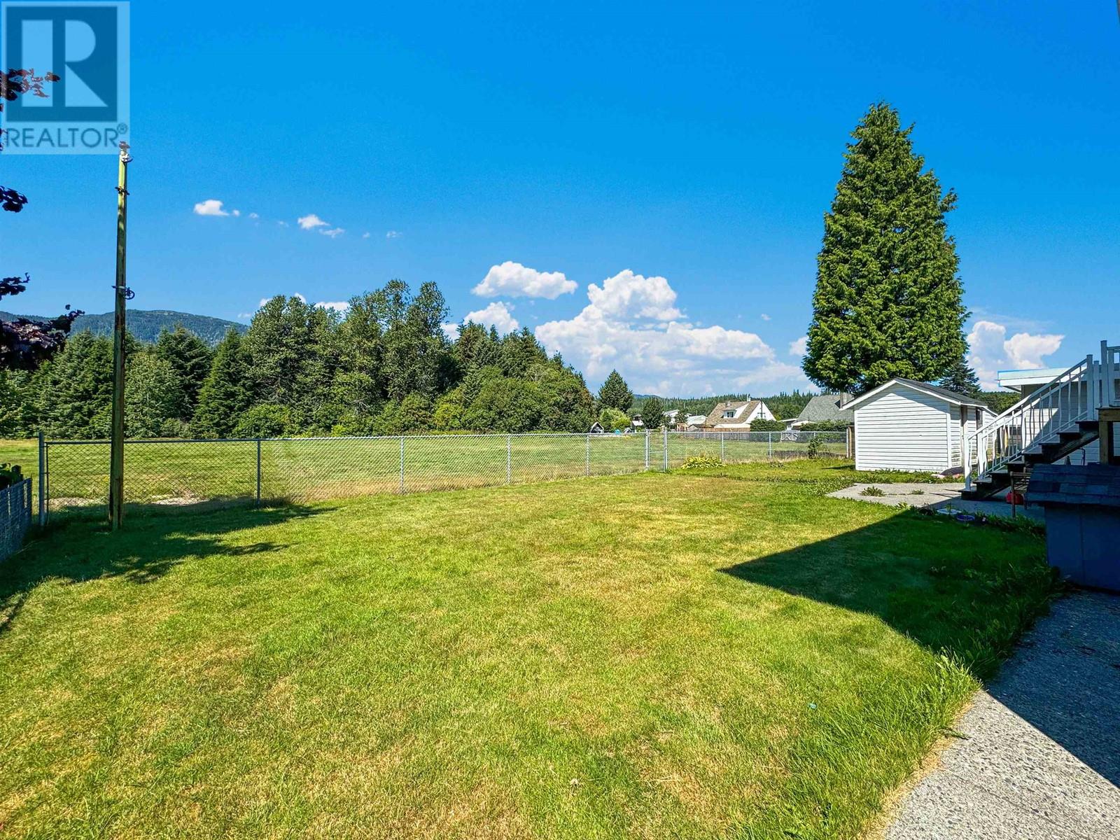4 Bedroom
2 Bathroom
2,180 ft2
Fireplace
Baseboard Heaters
$474,990
Spacious four bedroom two bath family home with potential for a fifth bedroom, located on a quiet street within walking distance to downtown, schools, and recreation centre in the highly desirable area near Kitimat River. This home features an updated open concept kitchen and living area with large picture windows and crown molding. The eat-in area leads to a private backyard overlooking green-space. Perfect for entertaining, the lower level offers a large rec area, flex room, and a cozy pellet stove. Plenty of room for a growing family to enjoy and make memories in this beautiful property. (id:46156)
Property Details
|
MLS® Number
|
R3009241 |
|
Property Type
|
Single Family |
|
View Type
|
Mountain View |
Building
|
Bathroom Total
|
2 |
|
Bedrooms Total
|
4 |
|
Appliances
|
Washer, Dryer, Refrigerator, Stove, Dishwasher |
|
Basement Development
|
Finished |
|
Basement Type
|
N/a (finished) |
|
Constructed Date
|
1976 |
|
Construction Style Attachment
|
Detached |
|
Exterior Finish
|
Vinyl Siding |
|
Fireplace Present
|
Yes |
|
Fireplace Total
|
1 |
|
Foundation Type
|
Concrete Perimeter |
|
Heating Fuel
|
Electric, Pellet |
|
Heating Type
|
Baseboard Heaters |
|
Roof Material
|
Asphalt Shingle |
|
Roof Style
|
Conventional |
|
Stories Total
|
2 |
|
Size Interior
|
2,180 Ft2 |
|
Type
|
House |
|
Utility Water
|
Municipal Water |
Parking
Land
|
Acreage
|
No |
|
Size Irregular
|
7050 |
|
Size Total
|
7050 Sqft |
|
Size Total Text
|
7050 Sqft |
Rooms
| Level |
Type |
Length |
Width |
Dimensions |
|
Above |
Living Room |
14 ft |
13 ft ,5 in |
14 ft x 13 ft ,5 in |
|
Above |
Kitchen |
12 ft ,5 in |
11 ft |
12 ft ,5 in x 11 ft |
|
Above |
Eating Area |
9 ft ,2 in |
11 ft |
9 ft ,2 in x 11 ft |
|
Above |
Bedroom 2 |
10 ft |
8 ft ,6 in |
10 ft x 8 ft ,6 in |
|
Above |
Bedroom 3 |
10 ft ,3 in |
9 ft ,6 in |
10 ft ,3 in x 9 ft ,6 in |
|
Above |
Primary Bedroom |
12 ft ,6 in |
11 ft |
12 ft ,6 in x 11 ft |
|
Lower Level |
Recreational, Games Room |
13 ft ,4 in |
19 ft ,2 in |
13 ft ,4 in x 19 ft ,2 in |
|
Lower Level |
Laundry Room |
11 ft ,4 in |
8 ft ,9 in |
11 ft ,4 in x 8 ft ,9 in |
|
Lower Level |
Den |
13 ft ,4 in |
13 ft ,8 in |
13 ft ,4 in x 13 ft ,8 in |
|
Lower Level |
Bedroom 4 |
10 ft ,8 in |
10 ft ,8 in |
10 ft ,8 in x 10 ft ,8 in |
|
Lower Level |
Flex Space |
10 ft ,8 in |
12 ft ,2 in |
10 ft ,8 in x 12 ft ,2 in |
https://www.realtor.ca/real-estate/28392537/45-yukon-street-kitimat






















