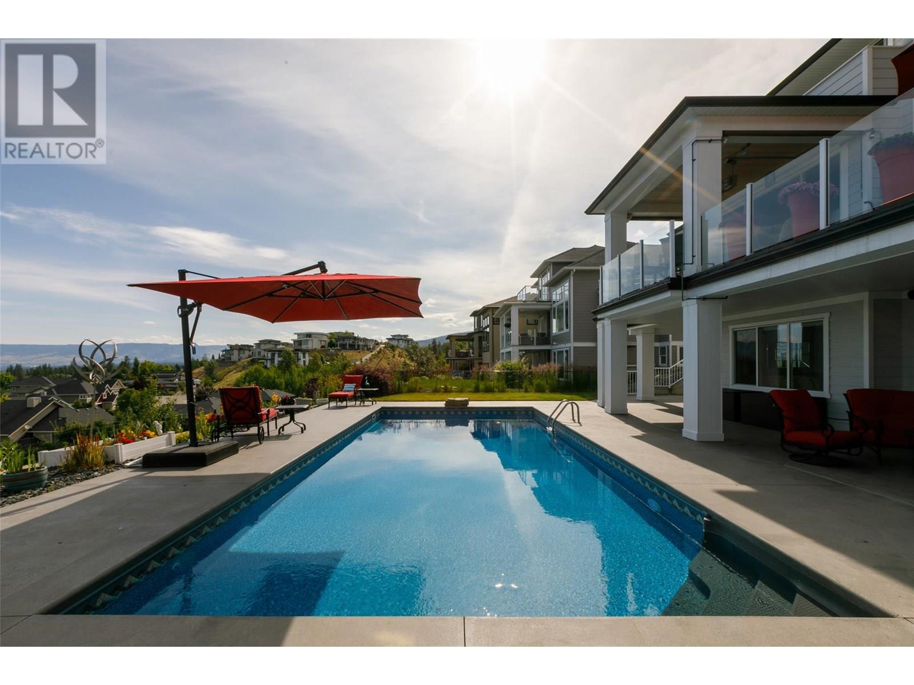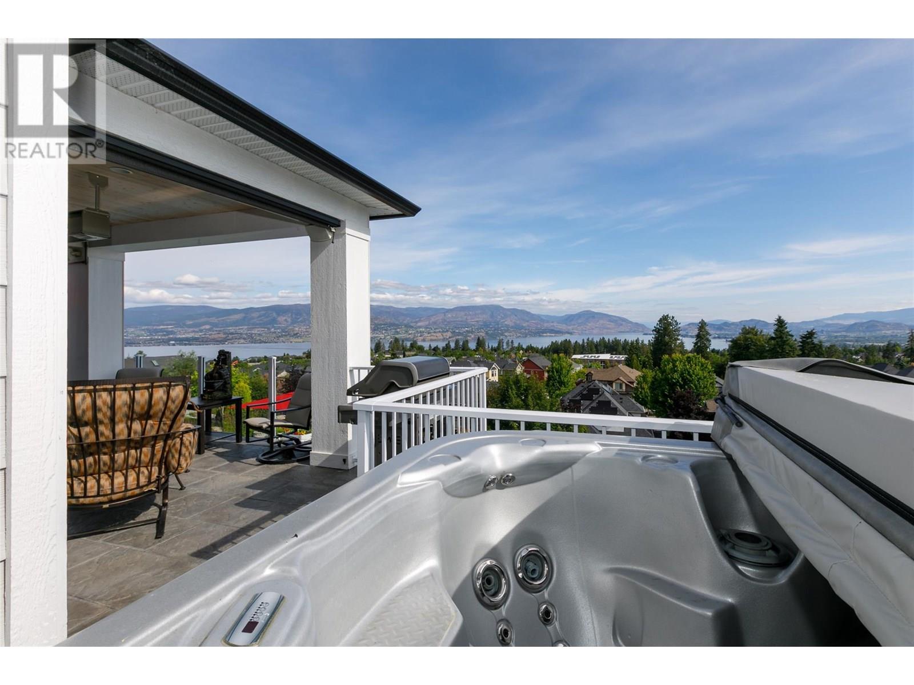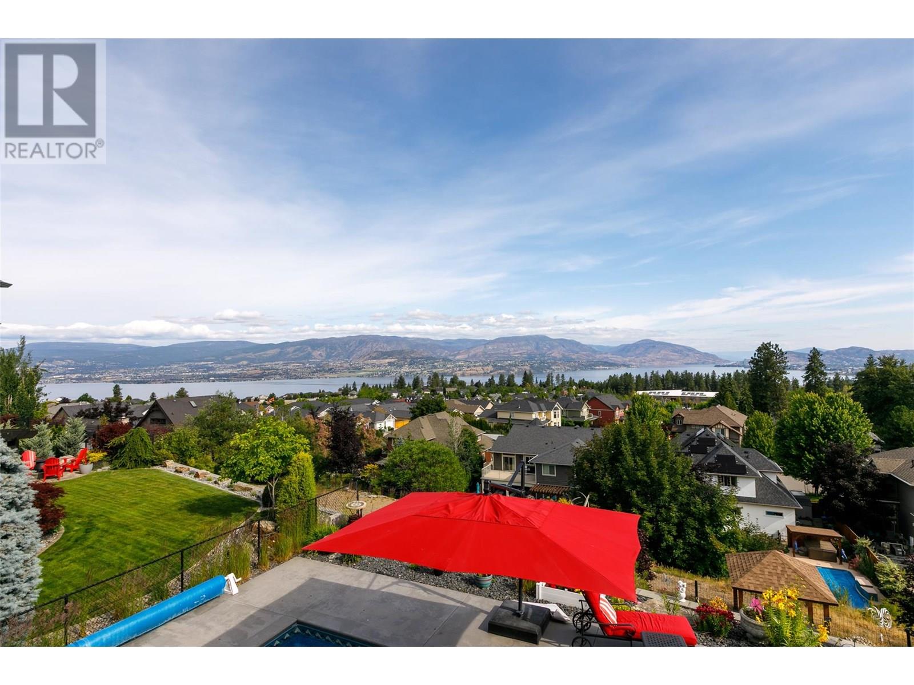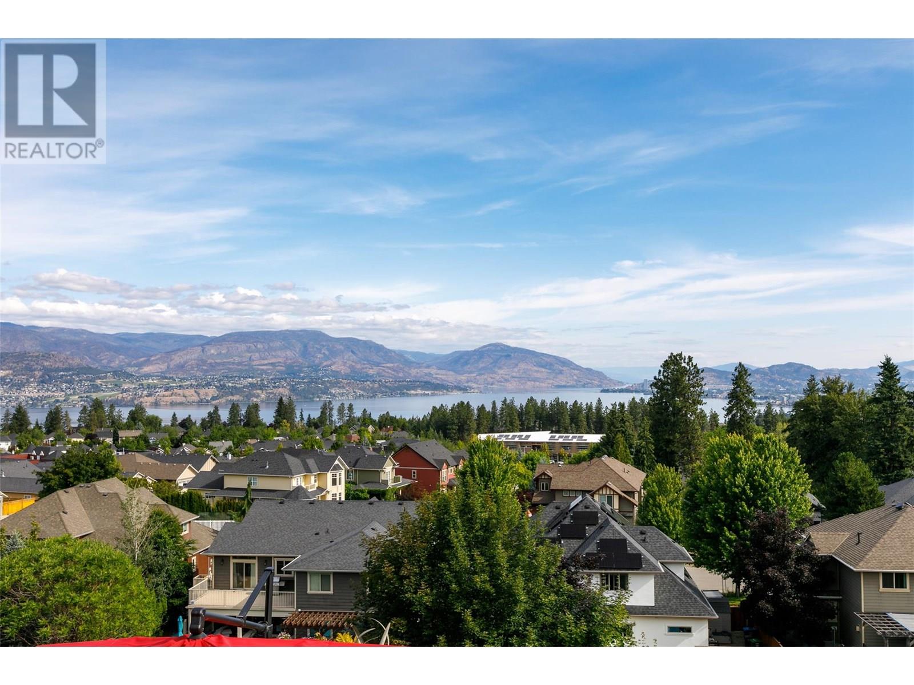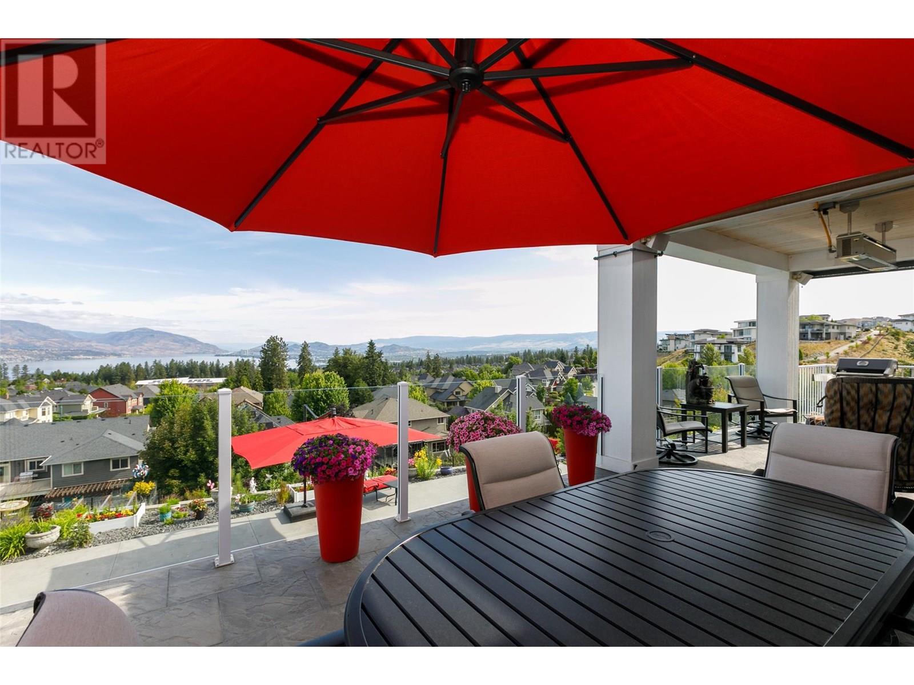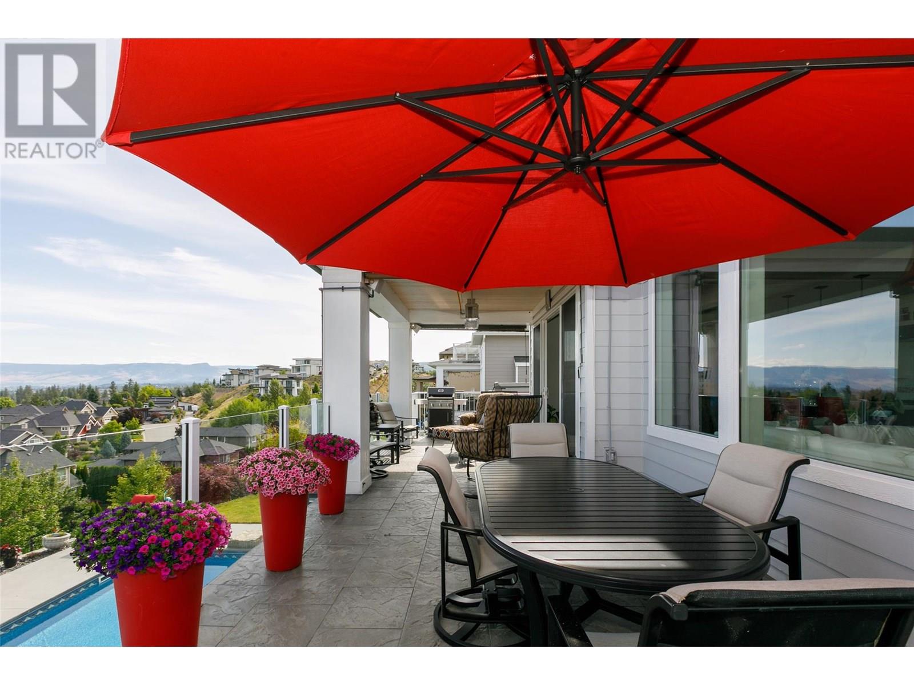6 Bedroom
5 Bathroom
4,331 ft2
Fireplace
Inground Pool, Outdoor Pool, Pool
Central Air Conditioning, Heat Pump
Forced Air, Heat Pump, See Remarks
Landscaped, Level, Underground Sprinkler
$2,200,000
Located on a quiet street in the safe and highly sought-after Kettle Valley neighbourhood, this expansive costal style home seamlessly blends every element that you could possibly want for into a single property. As you arrive, you first notice a sizeable triple garage with over-height doors and an inviting front porch. Upon entering the residence, you are greeted by soaring ceilings and a custom fireplace. After advancing into the great room, you take note that the bridge is perfectly framed in the centre of your breathtaking view. Your gaze shifts to the backyard as you progress out onto the heated patio, and you imagine taking a quick dip in the 36ft saltwater pool before unwinding in the hot tub with a glass of wine at the end of the day. As you turn to reenter the home, you notice the 36"" gas stove as well as the commercial-sized fridge and freezer in the kitchen; these will be perfect for entertaining friends and family alike. Upstairs, you discover a spacious master suite with a deep soaker tub where you can enjoy the views, as well as two kids bedrooms connected by a Jack and Jill bathroom. Downstairs, you enter a cozy family room with direct access to the pool and then pass by a bedroom and full bathroom on your way to the home gym—complete with an infrared sauna. Beyond this is a large storage room with direct access to the pool deck. A bright and airy one bedroom suite with its own laundry completes this level and offers the perfect space for long-term guests. (id:46156)
Property Details
|
MLS® Number
|
10353805 |
|
Property Type
|
Single Family |
|
Neigbourhood
|
Kettle Valley |
|
Amenities Near By
|
Park, Schools |
|
Community Features
|
Family Oriented |
|
Features
|
Cul-de-sac, Level Lot, Central Island, Balcony |
|
Parking Space Total
|
3 |
|
Pool Type
|
Inground Pool, Outdoor Pool, Pool |
|
Road Type
|
Cul De Sac |
|
View Type
|
Unknown, City View, Lake View, Mountain View, Valley View, View Of Water, View (panoramic) |
Building
|
Bathroom Total
|
5 |
|
Bedrooms Total
|
6 |
|
Appliances
|
Refrigerator, Dishwasher, Dryer, Freezer, Range - Gas, Hood Fan, Washer |
|
Basement Type
|
Full |
|
Constructed Date
|
2014 |
|
Construction Style Attachment
|
Detached |
|
Cooling Type
|
Central Air Conditioning, Heat Pump |
|
Exterior Finish
|
Stone, Other |
|
Fire Protection
|
Smoke Detector Only |
|
Fireplace Fuel
|
Unknown |
|
Fireplace Present
|
Yes |
|
Fireplace Type
|
Decorative |
|
Flooring Type
|
Carpeted, Hardwood, Tile |
|
Half Bath Total
|
1 |
|
Heating Type
|
Forced Air, Heat Pump, See Remarks |
|
Roof Material
|
Asphalt Shingle |
|
Roof Style
|
Unknown |
|
Stories Total
|
3 |
|
Size Interior
|
4,331 Ft2 |
|
Type
|
House |
|
Utility Water
|
Municipal Water |
Parking
|
Attached Garage
|
3 |
|
Oversize
|
|
|
R V
|
1 |
Land
|
Acreage
|
No |
|
Fence Type
|
Fence |
|
Land Amenities
|
Park, Schools |
|
Landscape Features
|
Landscaped, Level, Underground Sprinkler |
|
Sewer
|
Municipal Sewage System |
|
Size Frontage
|
65 Ft |
|
Size Irregular
|
0.22 |
|
Size Total
|
0.22 Ac|under 1 Acre |
|
Size Total Text
|
0.22 Ac|under 1 Acre |
|
Zoning Type
|
Residential |
Rooms
| Level |
Type |
Length |
Width |
Dimensions |
|
Second Level |
4pc Bathroom |
|
|
8'7'' x 8'4'' |
|
Second Level |
Other |
|
|
3'11'' x 5'0'' |
|
Second Level |
Bedroom |
|
|
12'6'' x 11'8'' |
|
Second Level |
Bedroom |
|
|
11'0'' x 11'4'' |
|
Second Level |
Loft |
|
|
8'5'' x 13'4'' |
|
Second Level |
Other |
|
|
11'11'' x 5'8'' |
|
Second Level |
5pc Ensuite Bath |
|
|
6'0'' x 14'0'' |
|
Second Level |
Primary Bedroom |
|
|
13'5'' x 15'0'' |
|
Basement |
Foyer |
|
|
6'2'' x 6'8'' |
|
Basement |
Family Room |
|
|
16'6'' x 16'6'' |
|
Basement |
3pc Bathroom |
|
|
7'4'' x 7'7'' |
|
Basement |
Bedroom |
|
|
11'0'' x 11'8'' |
|
Basement |
Storage |
|
|
9'0'' x 25'6'' |
|
Basement |
Recreation Room |
|
|
18'6'' x 14'5'' |
|
Main Level |
Laundry Room |
|
|
6'10'' x 14'0'' |
|
Main Level |
Pantry |
|
|
4'8'' x 4'1'' |
|
Main Level |
Kitchen |
|
|
16'6'' x 10'0'' |
|
Main Level |
Dining Room |
|
|
13'7'' x 10'2'' |
|
Main Level |
Living Room |
|
|
18'0'' x 16'8'' |
|
Main Level |
2pc Bathroom |
|
|
6'4'' x 5'7'' |
|
Main Level |
Bedroom |
|
|
11'0'' x 10'10'' |
|
Main Level |
Foyer |
|
|
8'4'' x 18'9'' |
|
Additional Accommodation |
Living Room |
|
|
12'0'' x 11'3'' |
|
Additional Accommodation |
Kitchen |
|
|
14'8'' x 8'11'' |
|
Additional Accommodation |
Full Bathroom |
|
|
5' x 11' |
|
Additional Accommodation |
Bedroom |
|
|
12'7'' x 12'1'' |
https://www.realtor.ca/real-estate/28533036/450-lakepointe-drive-kelowna-kettle-valley


