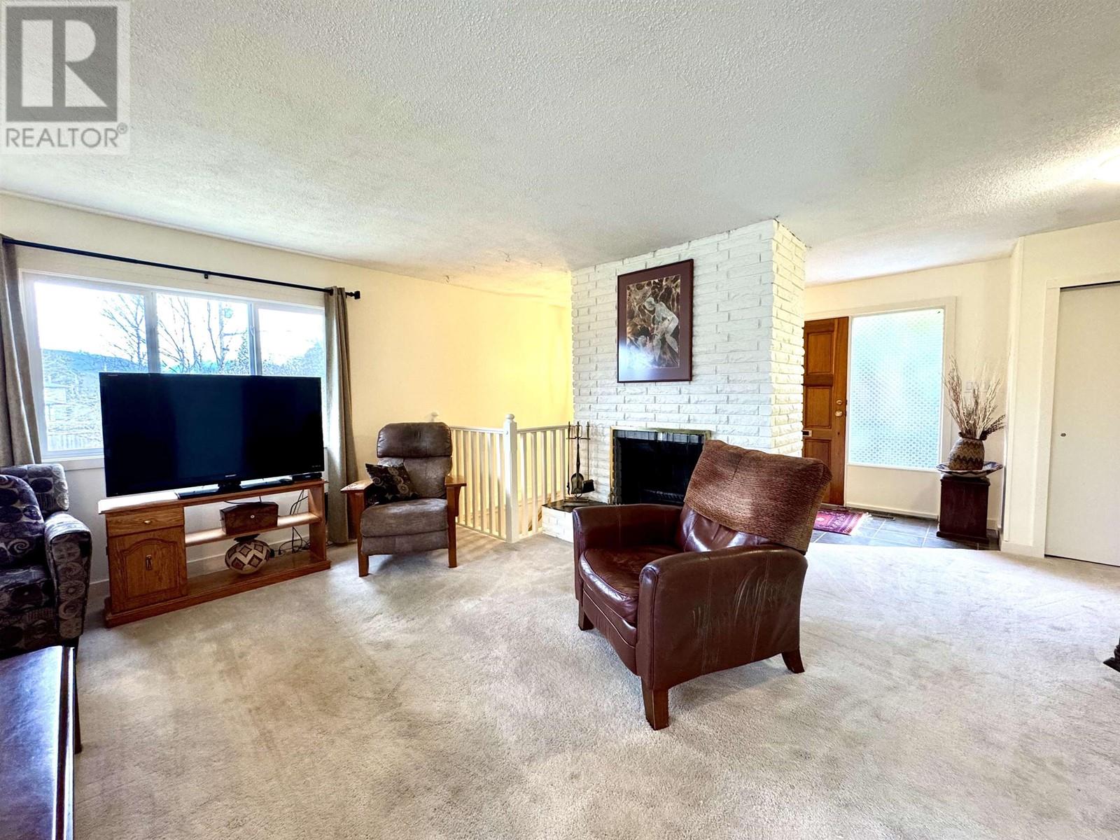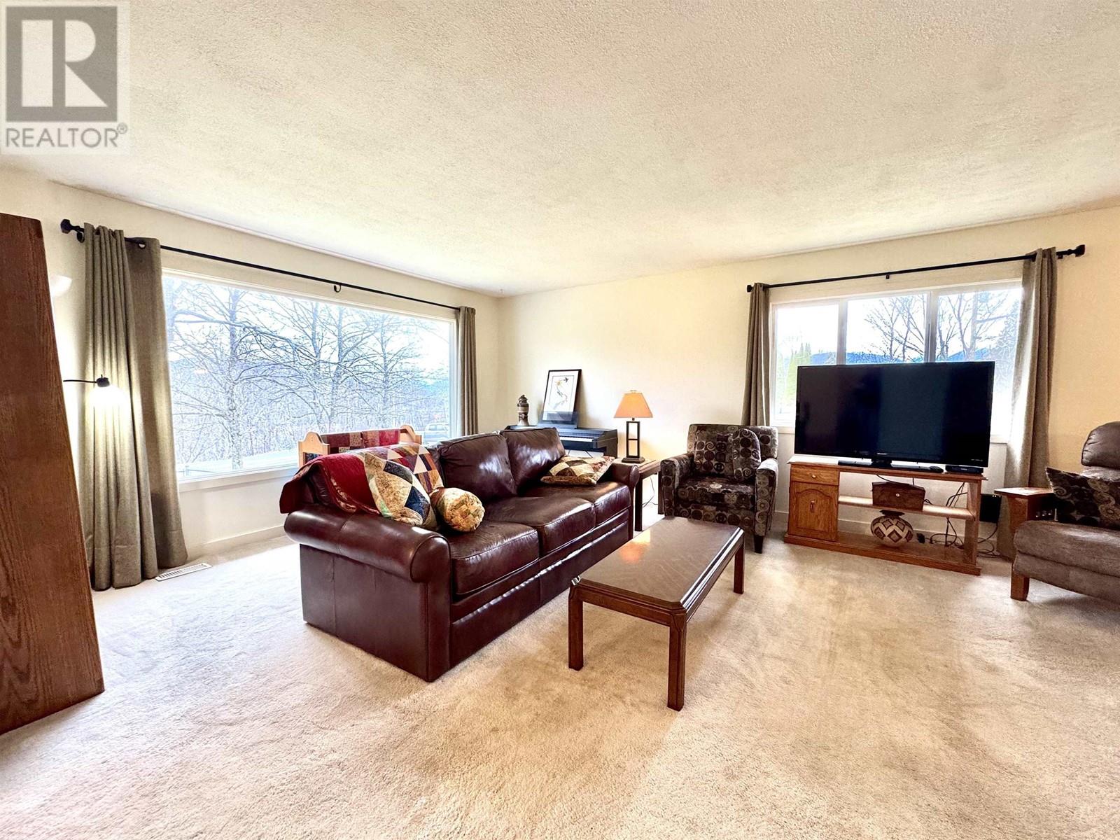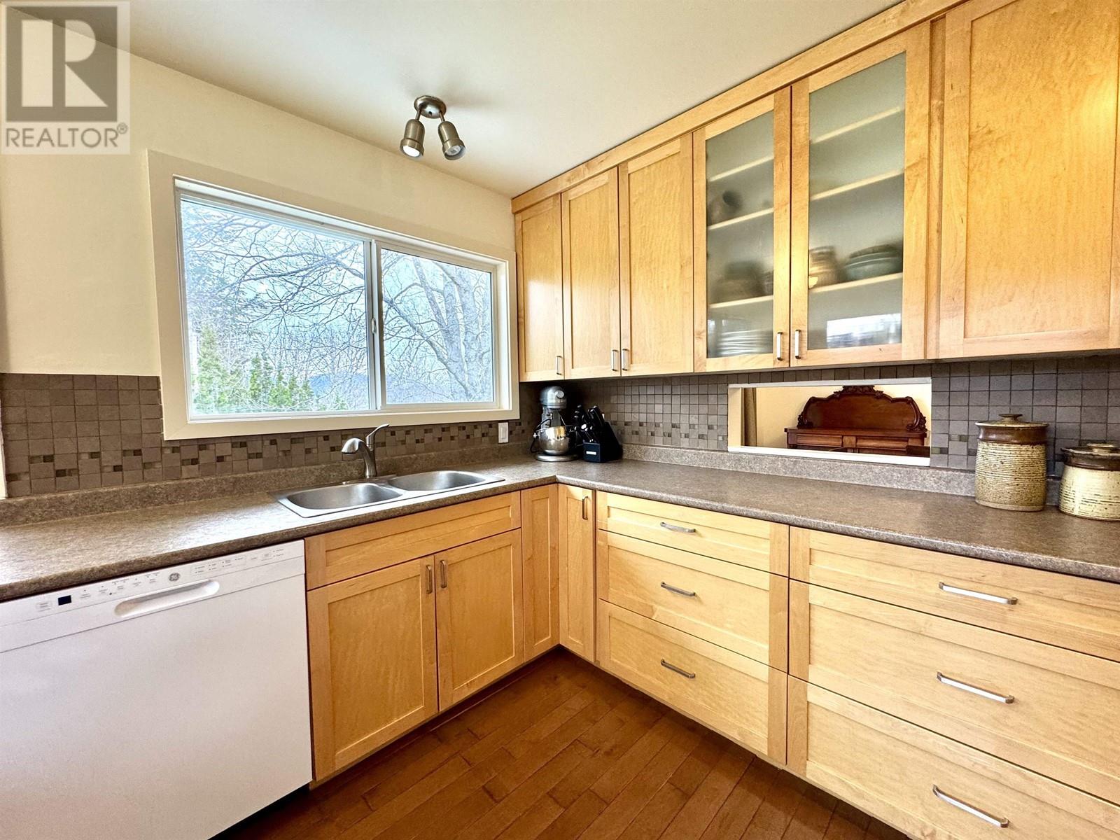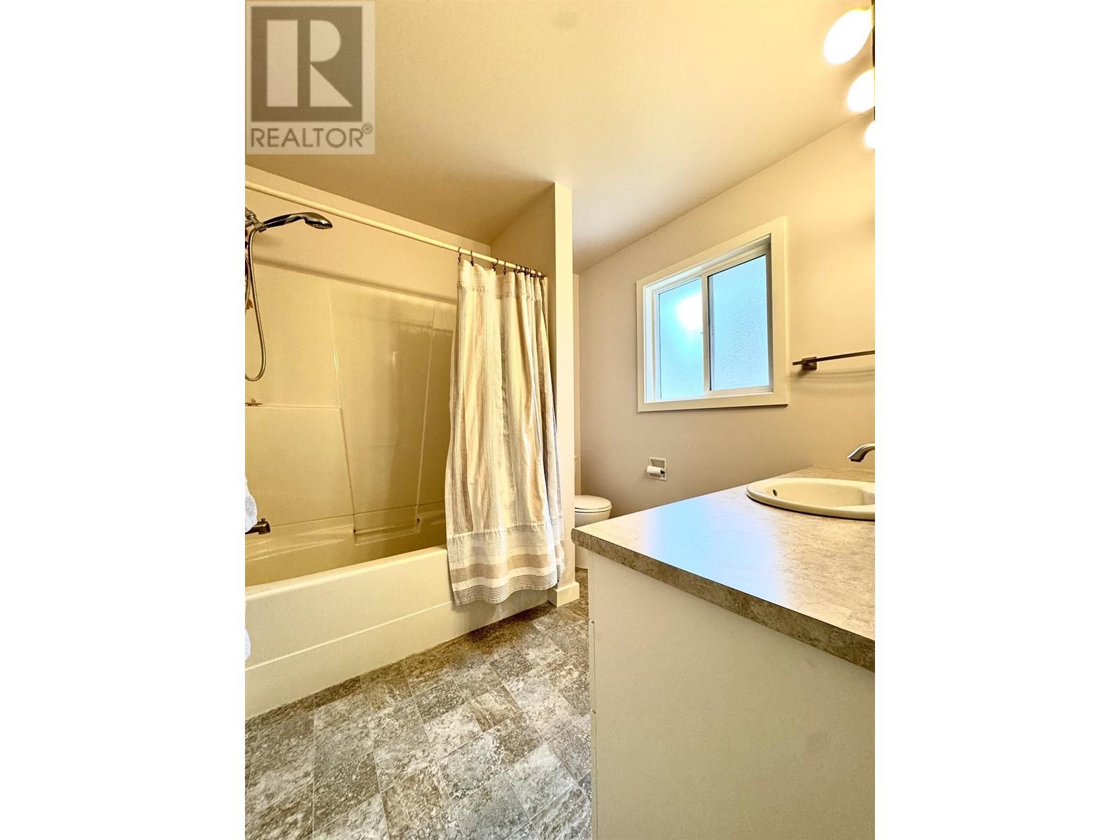5 Bedroom
2 Bathroom
2,844 ft2
Fireplace
Forced Air
$579,990
Discover this stunning 5-bedroom, 2-bath family home in Terrace at this price! With 2,844 sq ft of living space, this immaculate residence boasts a bright, spacious main floor featuring large living room with beautiful brick fireplace, dining room with sliding patio doors leading out to wrap around deck overlooking serene mountain views. Kitchen features updated maple cabinetry and newer appliances with eat in area. Downstairs you will find newly renovated family room, hobby room with built in cabinetry, and 3 more bedrooms with full bathroom. With separate entrance this home is full of potential to have in-law suite. Fully fenced yard with detached double car garage. Nestled on the bench, with access to nearby trails this home is sure to impress! (id:46156)
Property Details
|
MLS® Number
|
R2982523 |
|
Property Type
|
Single Family |
Building
|
Bathroom Total
|
2 |
|
Bedrooms Total
|
5 |
|
Appliances
|
Washer, Dryer, Refrigerator, Stove, Dishwasher |
|
Basement Development
|
Finished |
|
Basement Type
|
Full (finished) |
|
Constructed Date
|
1969 |
|
Construction Style Attachment
|
Detached |
|
Exterior Finish
|
Vinyl Siding |
|
Fireplace Present
|
Yes |
|
Fireplace Total
|
2 |
|
Foundation Type
|
Concrete Perimeter |
|
Heating Fuel
|
Natural Gas |
|
Heating Type
|
Forced Air |
|
Roof Material
|
Asphalt Shingle |
|
Roof Style
|
Conventional |
|
Stories Total
|
2 |
|
Size Interior
|
2,844 Ft2 |
|
Type
|
House |
|
Utility Water
|
Municipal Water |
Parking
Land
|
Acreage
|
No |
|
Size Irregular
|
10556 |
|
Size Total
|
10556 Sqft |
|
Size Total Text
|
10556 Sqft |
Rooms
| Level |
Type |
Length |
Width |
Dimensions |
|
Lower Level |
Recreational, Games Room |
23 ft |
14 ft |
23 ft x 14 ft |
|
Lower Level |
Hobby Room |
11 ft ,4 in |
8 ft ,3 in |
11 ft ,4 in x 8 ft ,3 in |
|
Lower Level |
Bedroom 3 |
14 ft |
11 ft |
14 ft x 11 ft |
|
Lower Level |
Bedroom 4 |
9 ft |
11 ft |
9 ft x 11 ft |
|
Lower Level |
Bedroom 5 |
14 ft |
11 ft |
14 ft x 11 ft |
|
Main Level |
Living Room |
20 ft ,6 in |
14 ft ,8 in |
20 ft ,6 in x 14 ft ,8 in |
|
Main Level |
Dining Room |
16 ft ,1 in |
11 ft ,5 in |
16 ft ,1 in x 11 ft ,5 in |
|
Main Level |
Kitchen |
13 ft |
11 ft |
13 ft x 11 ft |
|
Main Level |
Primary Bedroom |
12 ft ,2 in |
14 ft |
12 ft ,2 in x 14 ft |
|
Main Level |
Bedroom 2 |
7 ft |
11 ft |
7 ft x 11 ft |
https://www.realtor.ca/real-estate/28079239/4501-cedar-crescent-terrace






































