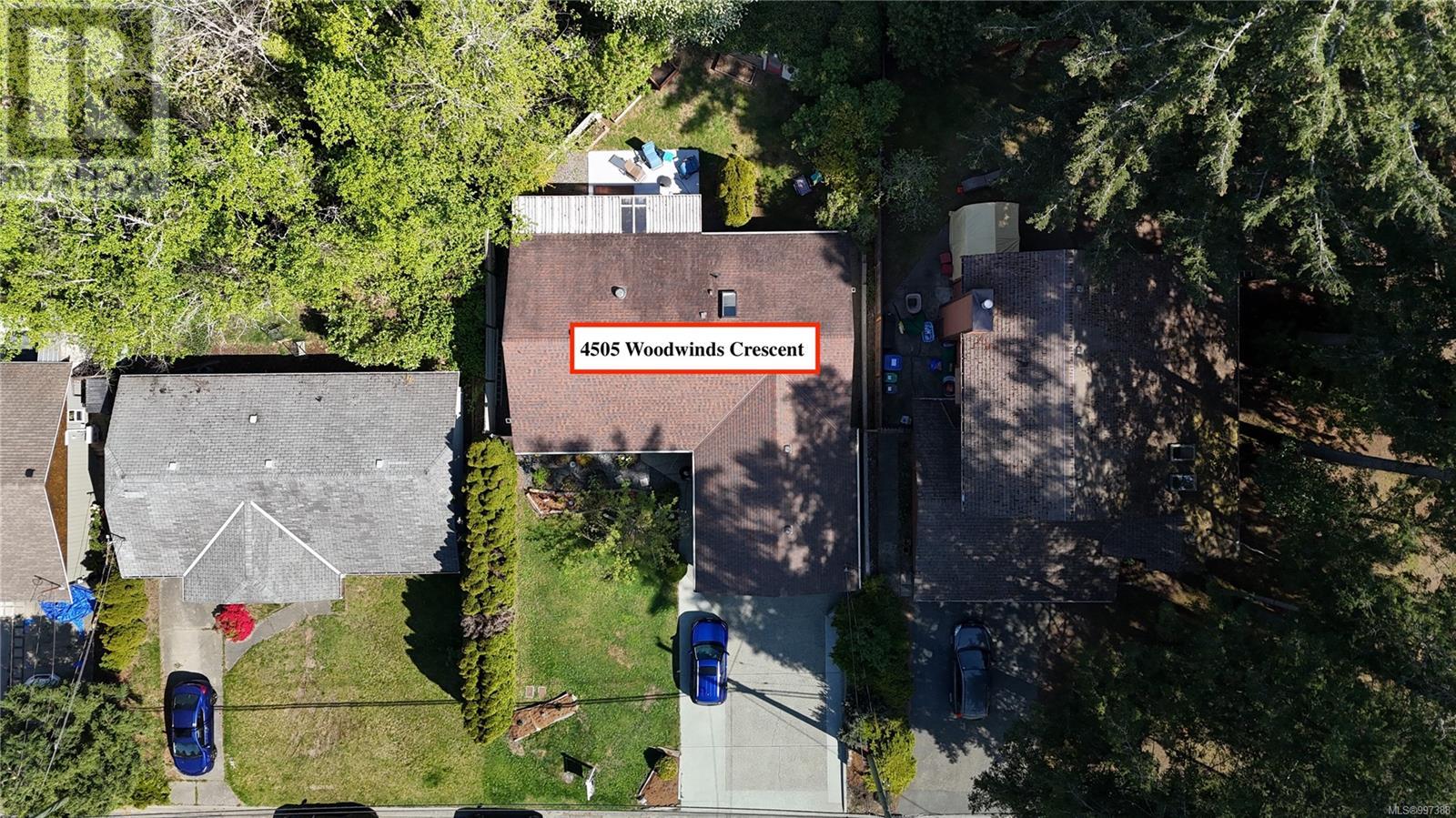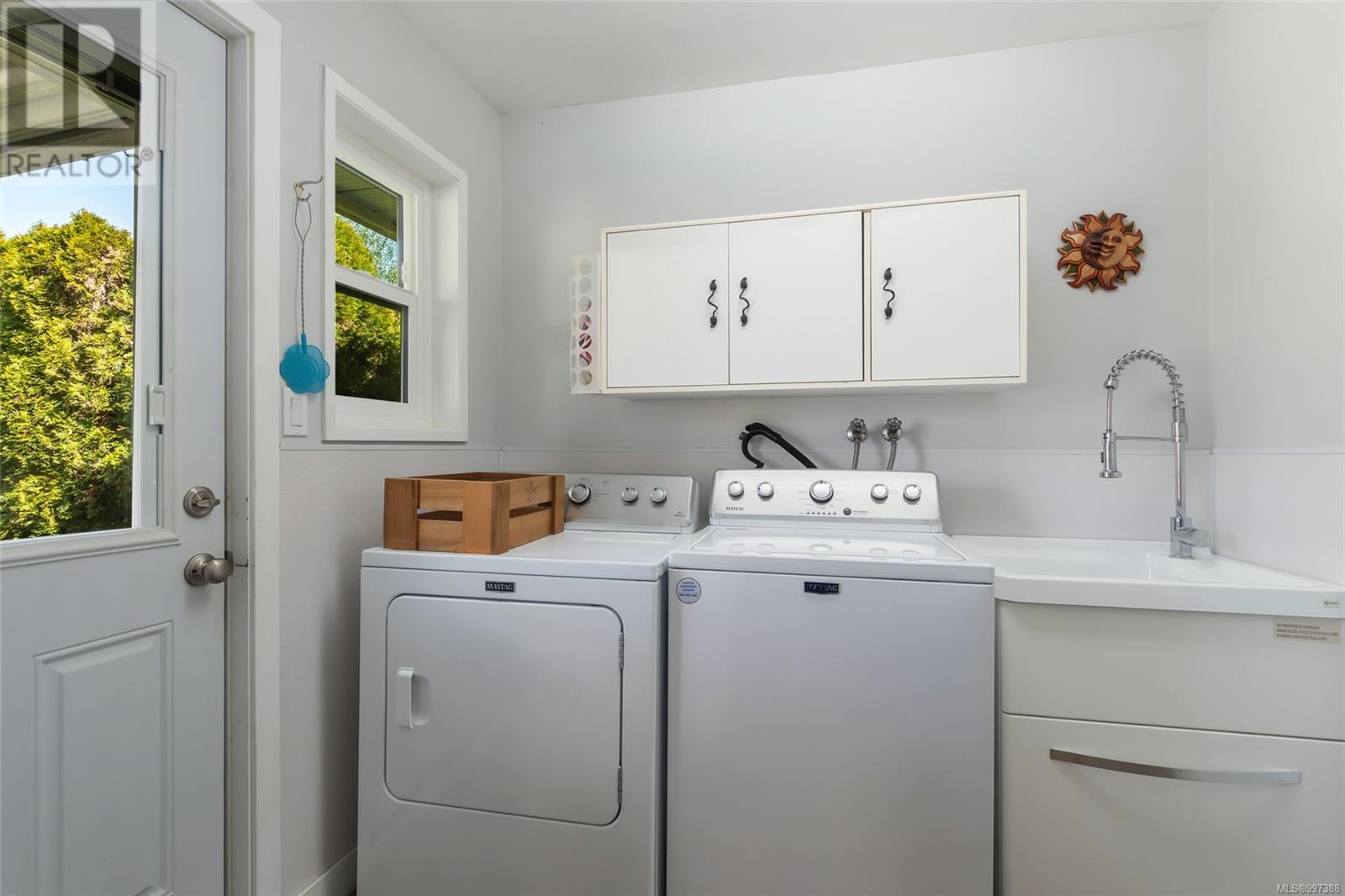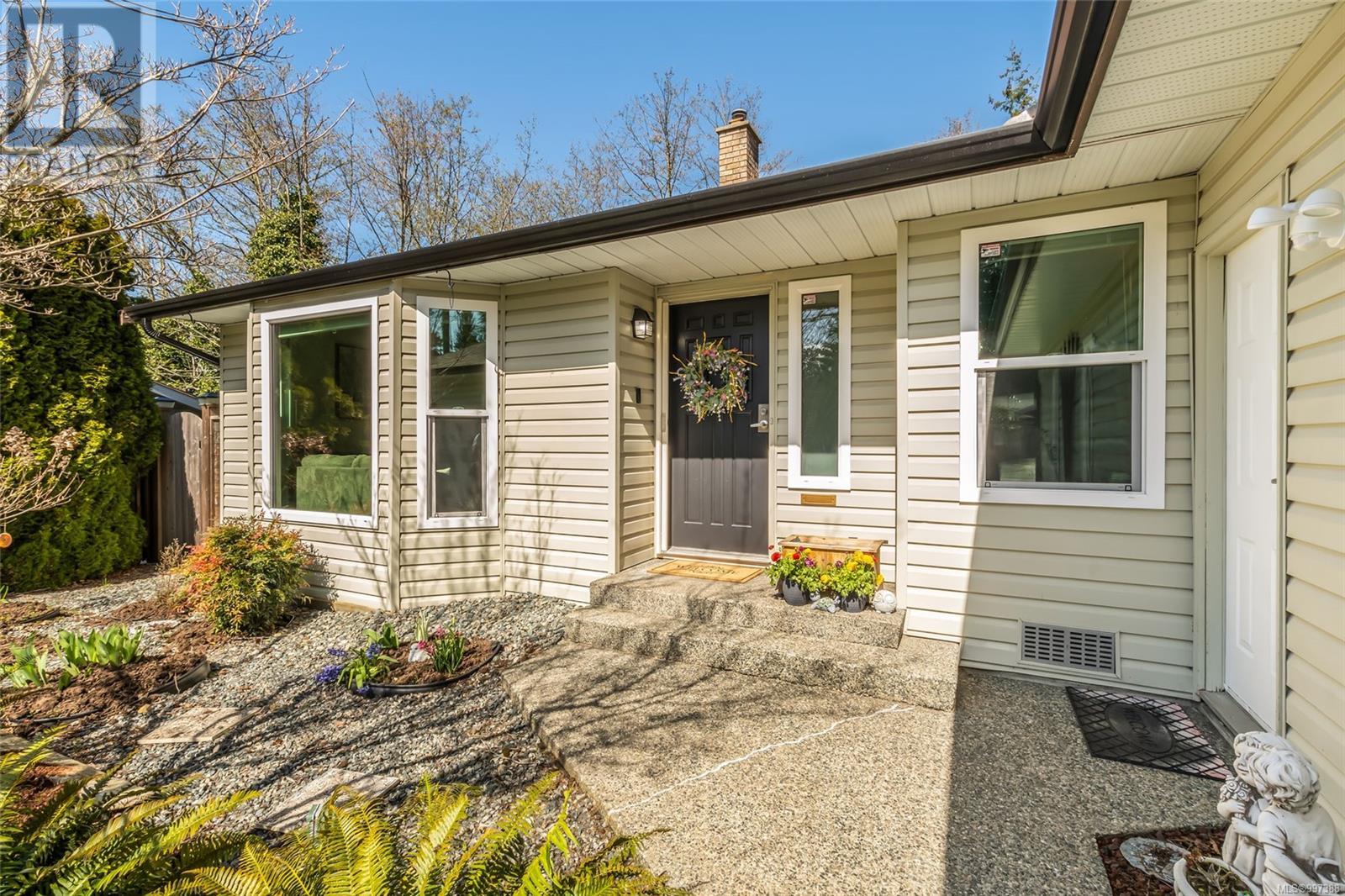3 Bedroom
2 Bathroom
1,358 ft2
Fireplace
None
Baseboard Heaters
$759,900
Updated 3 Bedroom Rancher located in popular Sunshine Ridge. Here is a fantastic opportunity to own this level entry home that has been updated to maximize energy efficiency and function. Features include an all new kitchen with granite counter tops, new appliances, laminate flooring, lighting & plumbing upgrades including the replacement of poly B water lines, 3 generous sized bdrms including a primary bedroom w/ 3 piece ensuite bathroom and much more. Energy Efficiency Upgrades include new triple pane windows, R 40 Insulation and an efficient gas fireplace. The exterior features a widened concrete driveway to allow for Boat/RV parking and the rear yard is very private with views over the sunshine ridge community. The location does not get any better! Uplands Park school is a 5 minute walk away, Sunshine Ridge children’s park is nearby and all north Nanaimo amenities are mere minutes away. All measurements are approx. Verify if important. (id:46156)
Property Details
|
MLS® Number
|
997388 |
|
Property Type
|
Single Family |
|
Neigbourhood
|
Uplands |
|
Features
|
Level Lot, Other |
|
Parking Space Total
|
2 |
Building
|
Bathroom Total
|
2 |
|
Bedrooms Total
|
3 |
|
Constructed Date
|
1986 |
|
Cooling Type
|
None |
|
Fireplace Present
|
Yes |
|
Fireplace Total
|
1 |
|
Heating Fuel
|
Electric |
|
Heating Type
|
Baseboard Heaters |
|
Size Interior
|
1,358 Ft2 |
|
Total Finished Area
|
1358 Sqft |
|
Type
|
House |
Land
|
Acreage
|
No |
|
Size Irregular
|
6936 |
|
Size Total
|
6936 Sqft |
|
Size Total Text
|
6936 Sqft |
|
Zoning Type
|
Residential |
Rooms
| Level |
Type |
Length |
Width |
Dimensions |
|
Main Level |
Ensuite |
|
|
3-Piece |
|
Main Level |
Bathroom |
|
|
4-Piece |
|
Main Level |
Laundry Room |
6 ft |
7 ft |
6 ft x 7 ft |
|
Main Level |
Primary Bedroom |
11 ft |
12 ft |
11 ft x 12 ft |
|
Main Level |
Bedroom |
10 ft |
10 ft |
10 ft x 10 ft |
|
Main Level |
Bedroom |
10 ft |
10 ft |
10 ft x 10 ft |
|
Main Level |
Kitchen |
11 ft |
12 ft |
11 ft x 12 ft |
|
Main Level |
Dining Room |
10 ft |
12 ft |
10 ft x 12 ft |
|
Main Level |
Living Room |
15 ft |
15 ft |
15 ft x 15 ft |
https://www.realtor.ca/real-estate/28253193/4505-woodwinds-cres-nanaimo-uplands













































